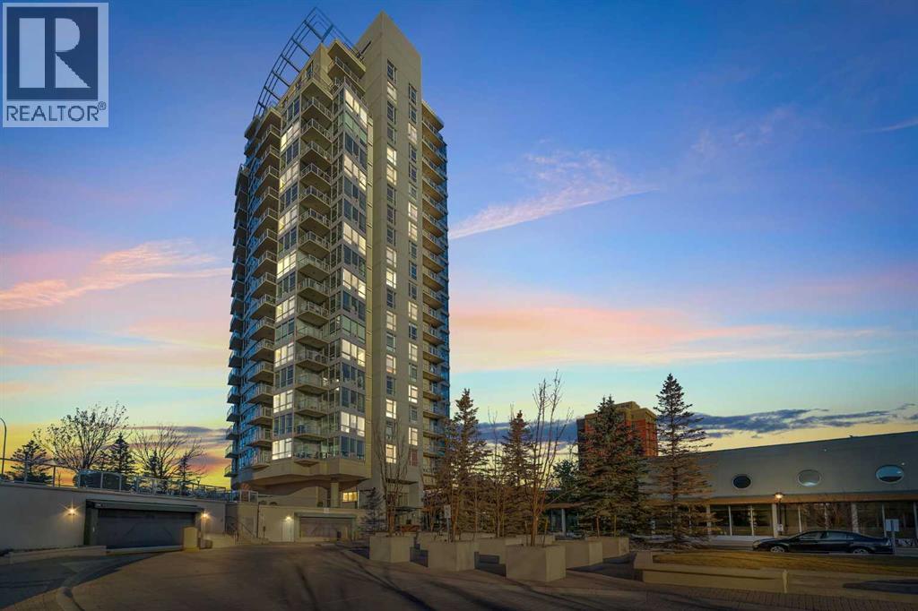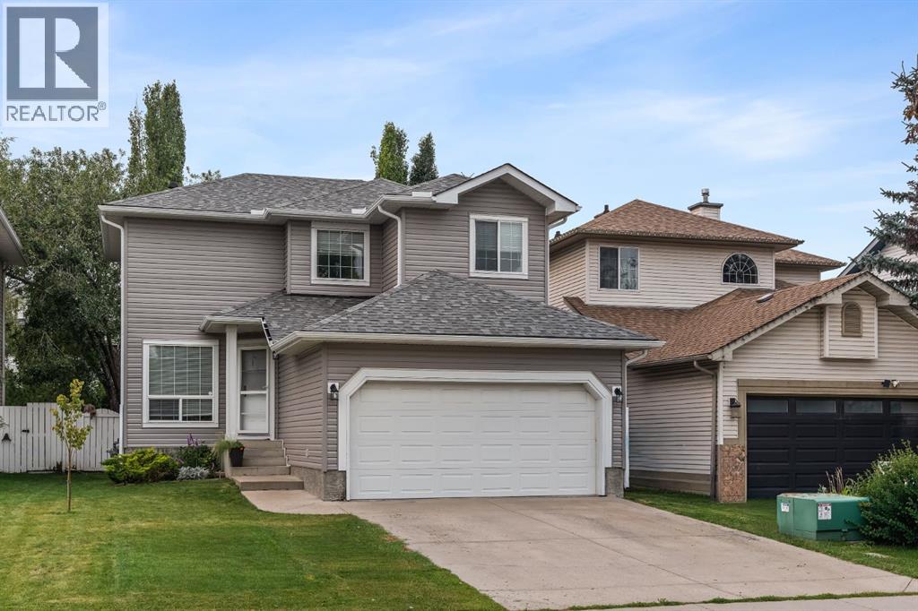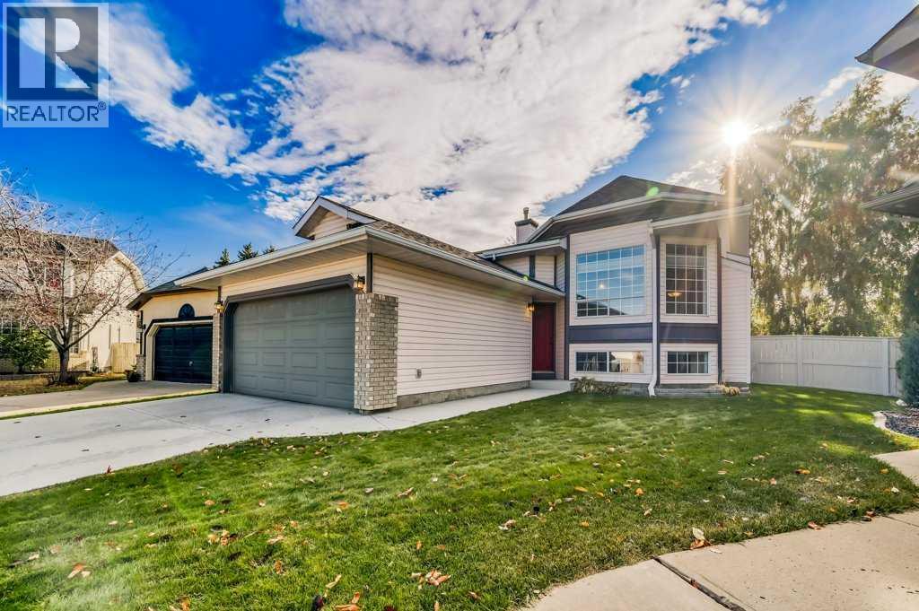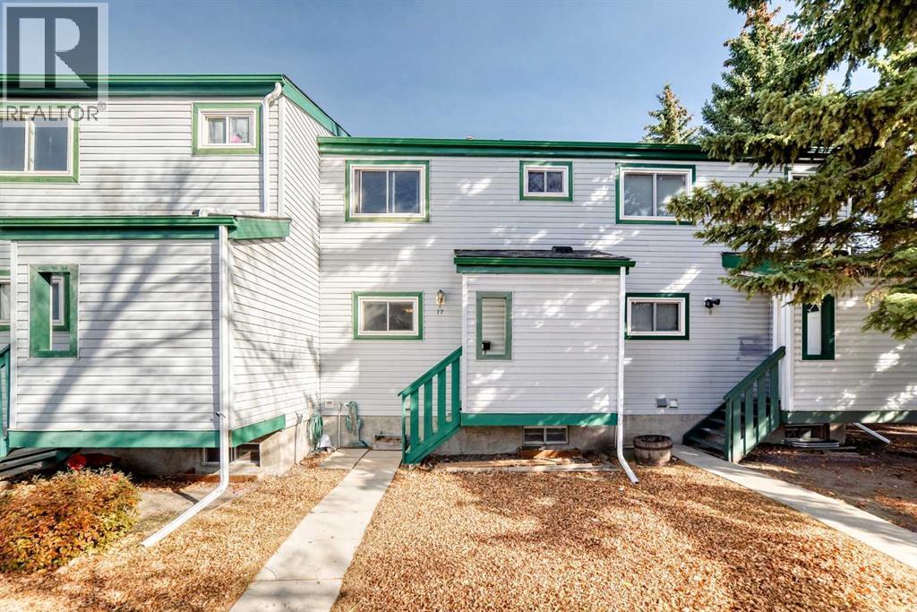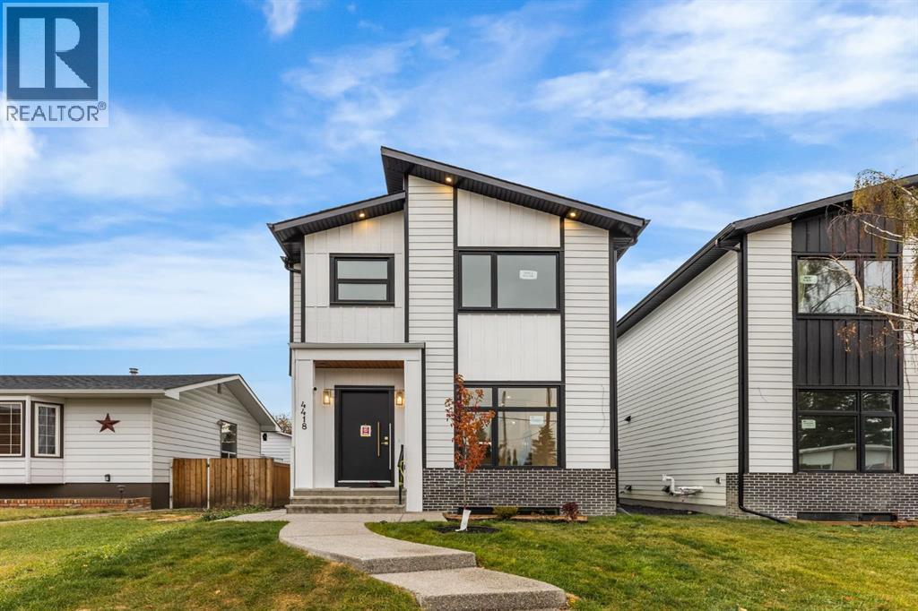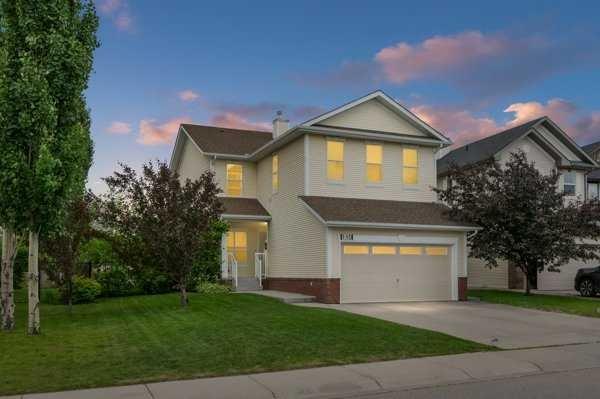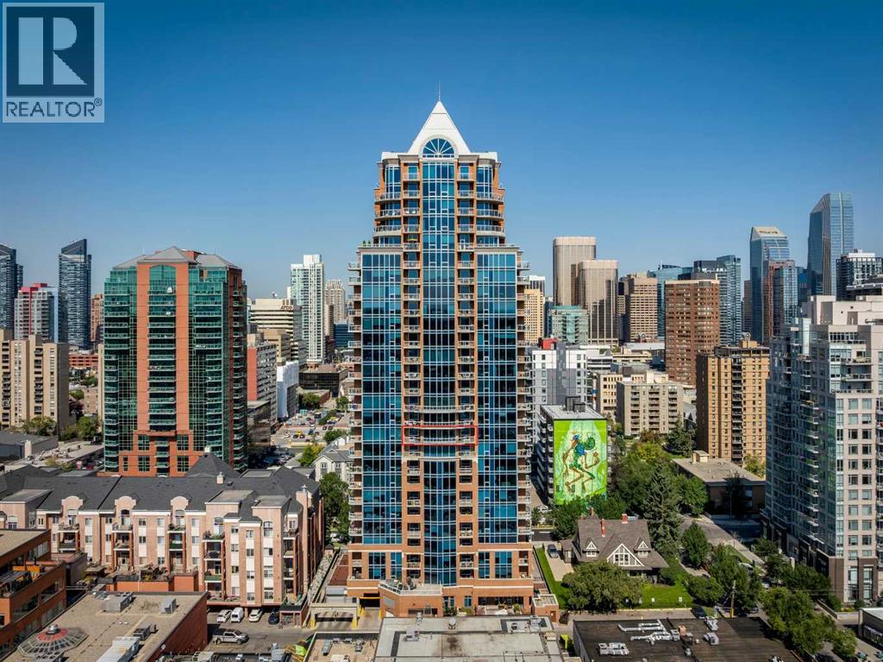
Highlights
Description
- Home value ($/Sqft)$584/Sqft
- Time on Houseful54 days
- Property typeSingle family
- Neighbourhood
- Median school Score
- Year built2010
- Mortgage payment
Welcome to The Montana! This spacious 1,282 sq ft, 2-bedroom, 2-bath unit is ideal for those seeking the convenience of inner-city living. The floor-to-ceiling south facing windows throughout provide beautiful views from every room and plenty of natural light year round. The open living and dining area with 9' ceilings flows seamlessly into the kitchen, which features ample storage, a large island with a breakfast bar, stainless steel appliances, and granite countertops. The primary offers two walk-in closets with built-in organizers & a linen closet and a 4-pc ensuite with a walk-in shower and soaker tub. The second bedroom, along with a 4-pc bathroom and laundry room, complete the unit. The oversized, south-facing balcony offers spectacular views of Mount Royal and the Beltline, great to watch the seasons change. A gas line and two access doors, makes this an ideal space for entertaining. This unit includes 2 titled, secure, underground parking stalls and 2 large - 5' x 7.5' storage lockers. The building offers central air conditioning, a fitness center, meeting rooms, concierge services, and 24/7 security. Located in a pet-friendly building, you'll be just steps from all the amenities of Mount Royal Village and Mount Royal West. Say goodbye to the rush hour commute with a short walk to Downtown. Enjoy easy access to transit, 17th Ave SW, the MNP Community & Sport Centre, and Macleod Tr SE. (id:63267)
Home overview
- Cooling Central air conditioning
- # total stories 28
- Construction materials Poured concrete
- # parking spaces 2
- Has garage (y/n) Yes
- # full baths 2
- # total bathrooms 2.0
- # of above grade bedrooms 2
- Flooring Carpeted, ceramic tile, hardwood
- Community features Pets allowed, pets allowed with restrictions
- Subdivision Beltline
- Lot size (acres) 0.0
- Building size 1283
- Listing # A2251916
- Property sub type Single family residence
- Status Active
- Bathroom (# of pieces - 4) Level: Main
- Primary bedroom 3.505m X 3.53m
Level: Main - Bedroom 3.911m X 3.405m
Level: Main - Bathroom (# of pieces - 4) Level: Main
- Dining room 3.024m X 5.715m
Level: Main - Living room 4.319m X 6.553m
Level: Main - Kitchen 2.947m X 8.053m
Level: Main
- Listing source url Https://www.realtor.ca/real-estate/28783917/1103-817-15-avenue-sw-calgary-beltline
- Listing type identifier Idx

$-1,075
/ Month

