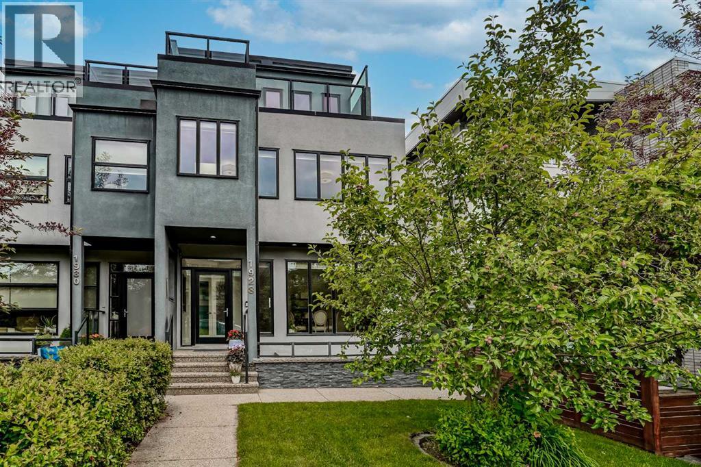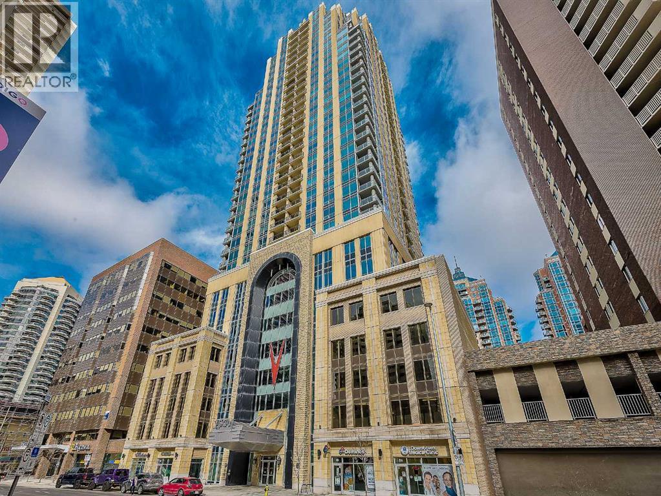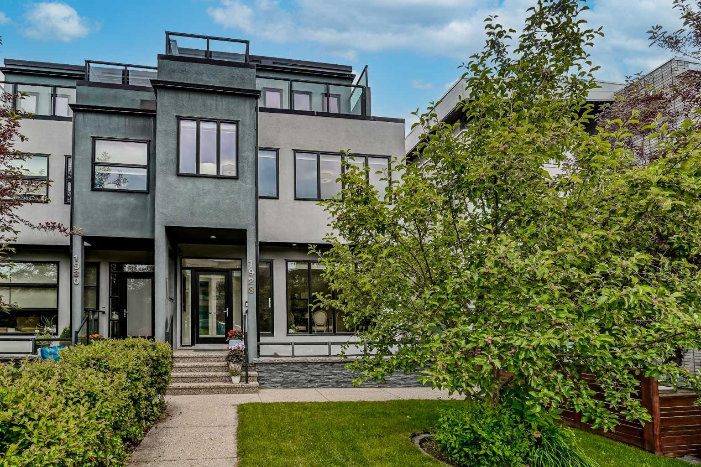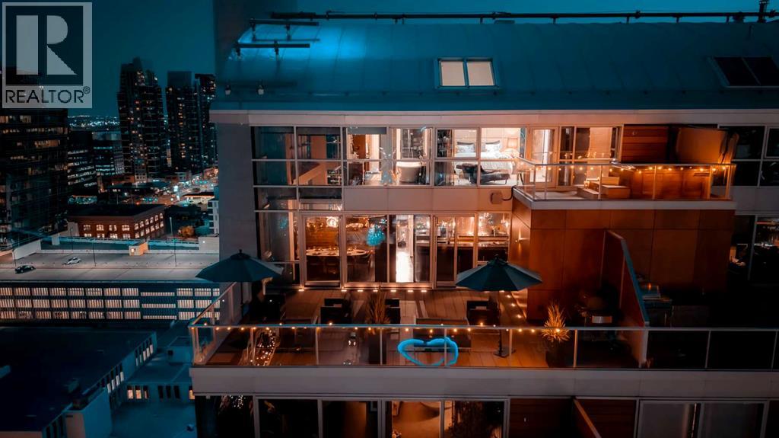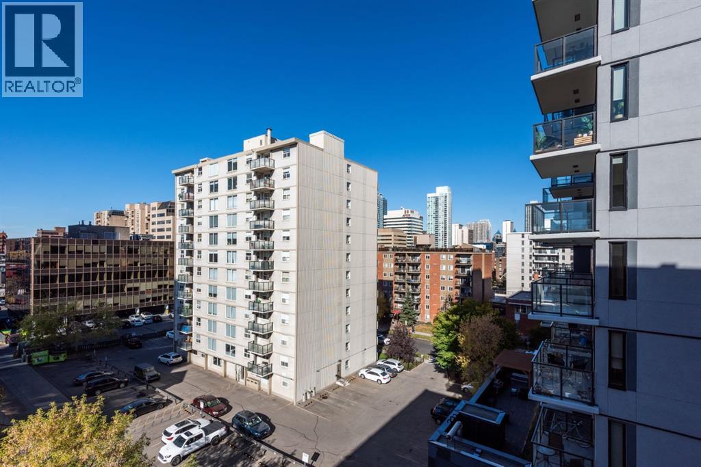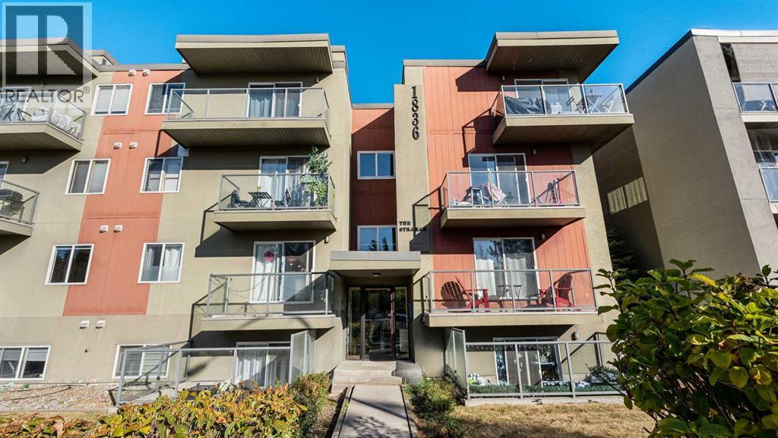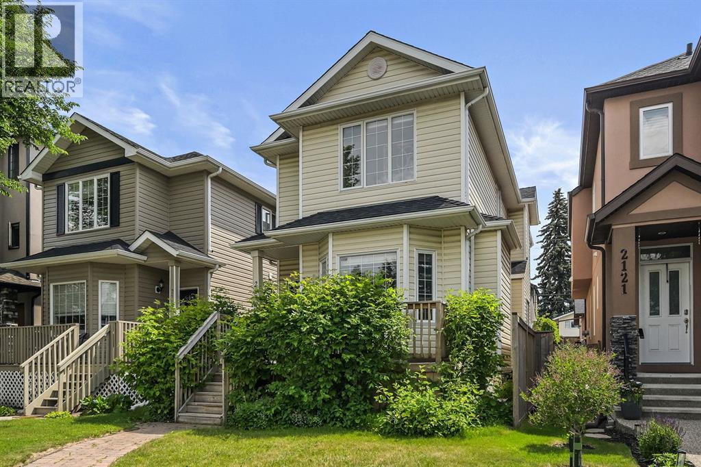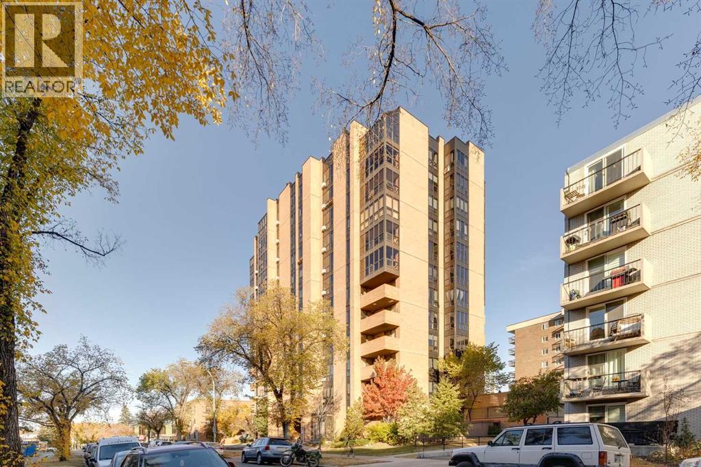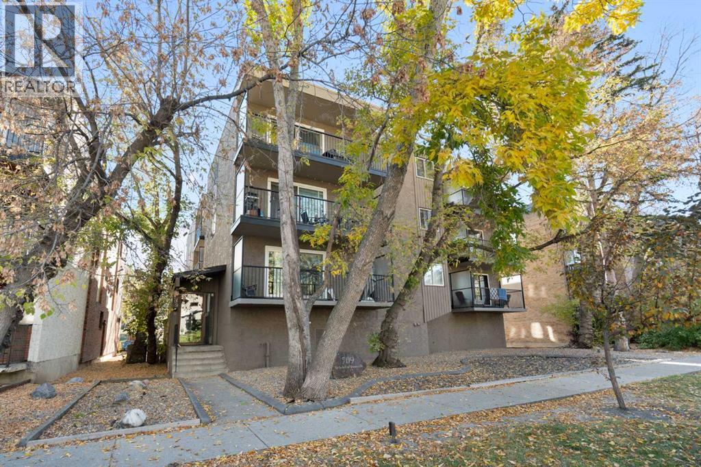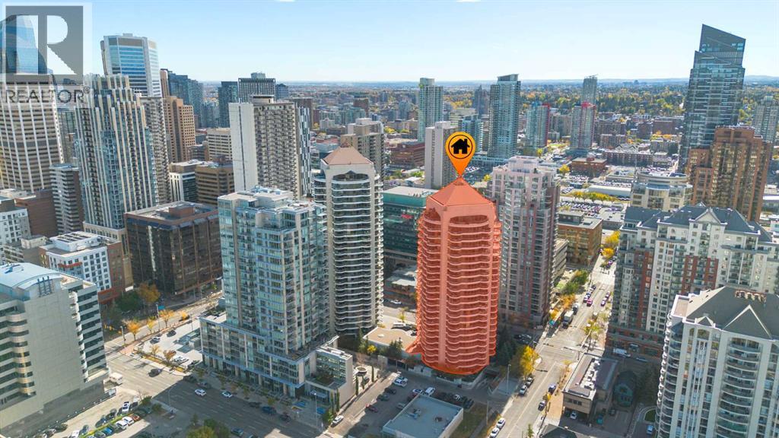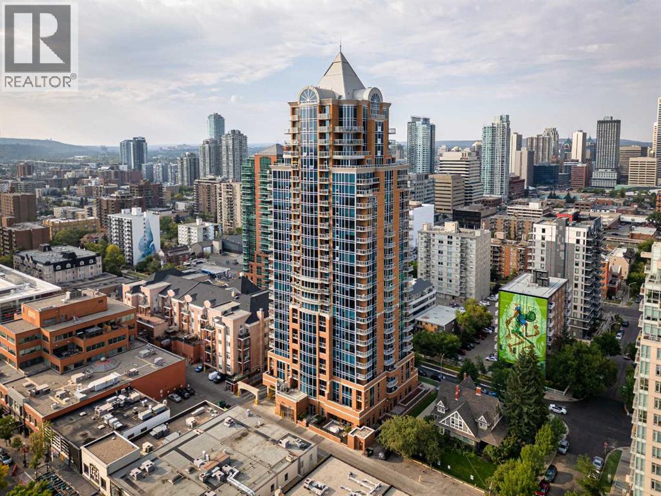
817 15 Avenue Sw Unit 1702
817 15 Avenue Sw Unit 1702
Highlights
Description
- Home value ($/Sqft)$608/Sqft
- Time on Housefulnew 9 hours
- Property typeSingle family
- Neighbourhood
- Median school Score
- Year built2009
- Mortgage payment
AMAZING CITY + MOUNTAIN VIEWS l 2 BED - 2 BATH l HIGH FLOOR 02’ UNIT l HEATED UNDERGROUND PARKING l CONCIERGE l GYM …Welcome to Unit 1702 @ The Montana — an A+ executive condo building in the heart of Calgary’s vibrant Beltline. This coveted O2’ floor plan corner unit on a high floor is arguably the best 2 bed, 2 bath layout in the building, perfectly positioned on a high floor to showcase breathtaking panoramic views of downtown and the mountains. Enjoy stunning sunrises, sunsets, and dramatic storm-watching from the comfort of your living room — there's always something to admire. The smart, split-bedroom design ensures privacy, with spacious bedrooms flanking an open-concept living space. Tasteful upgrades include wide plank light vinyl flooring and a fresh, modern paint palette that elevates the home's urban elegance. The unit also features in-suite laundry, a heated underground parking stall, and a separate storage locker. The Montana is a Manhattan-inspired landmark featuring full concierge service, a gym (currently being renovated), and exceptional proximity to downtown offices, shopping, restaurants, and the energy of 17th Ave. Whether you're working from home or heading out for the evening, this location offers the ultimate inner-city lifestyle with all the convenience and style of upscale living. Don’t miss your chance to own a piece of the Calgary skyline. (id:63267)
Home overview
- Cooling Central air conditioning
- Heat source Natural gas
- # total stories 28
- Construction materials Poured concrete
- # parking spaces 1
- Has garage (y/n) Yes
- # full baths 2
- # total bathrooms 2.0
- # of above grade bedrooms 2
- Flooring Ceramic tile, laminate
- Community features Pets allowed with restrictions
- Subdivision Beltline
- Lot size (acres) 0.0
- Building size 897
- Listing # A2263902
- Property sub type Single family residence
- Status Active
- Bedroom 4.115m X 3.252m
Level: Main - Living room 4.444m X 4.139m
Level: Main - Kitchen 2.871m X 2.615m
Level: Main - Dining room 3.377m X 2.615m
Level: Main - Laundry 0.966m X 0.966m
Level: Main - Bathroom (# of pieces - 4) 2.515m X 1.957m
Level: Main - Primary bedroom 3.682m X 3.377m
Level: Main - Foyer 2.719m X 1.777m
Level: Main - Other 2.49m X 1.576m
Level: Main - Bathroom (# of pieces - 3) 2.819m X 1.804m
Level: Main
- Listing source url Https://www.realtor.ca/real-estate/28983869/1702-817-15-avenue-sw-calgary-beltline
- Listing type identifier Idx

$-796
/ Month

