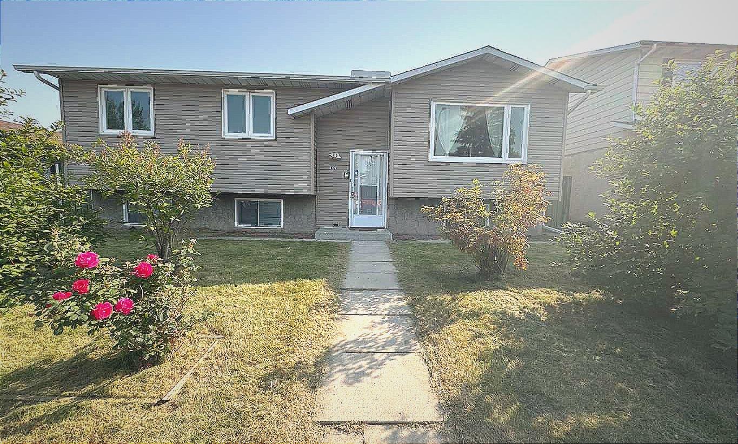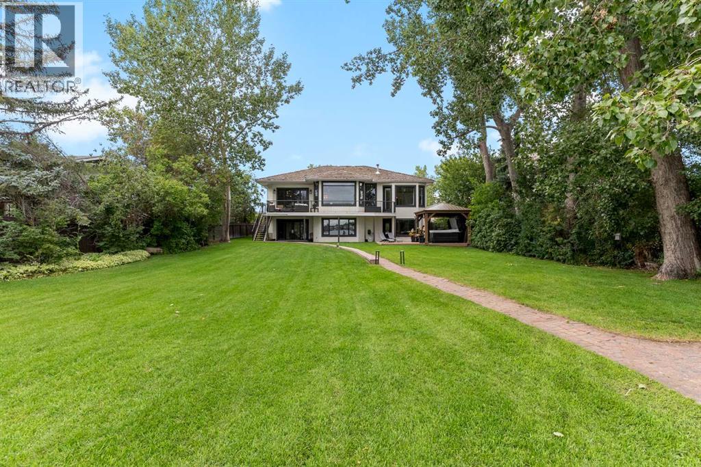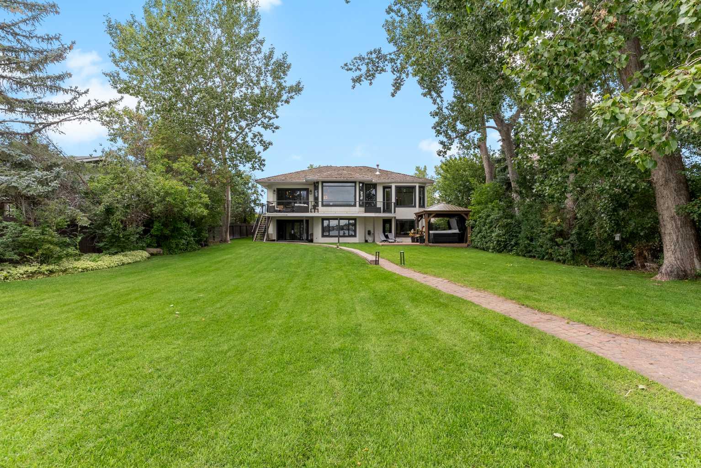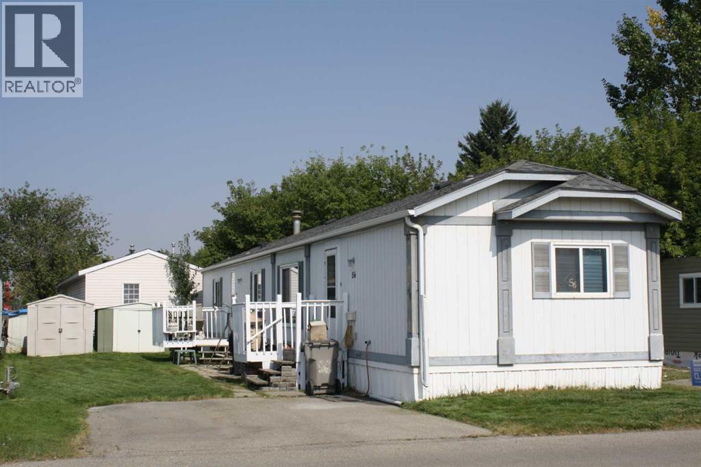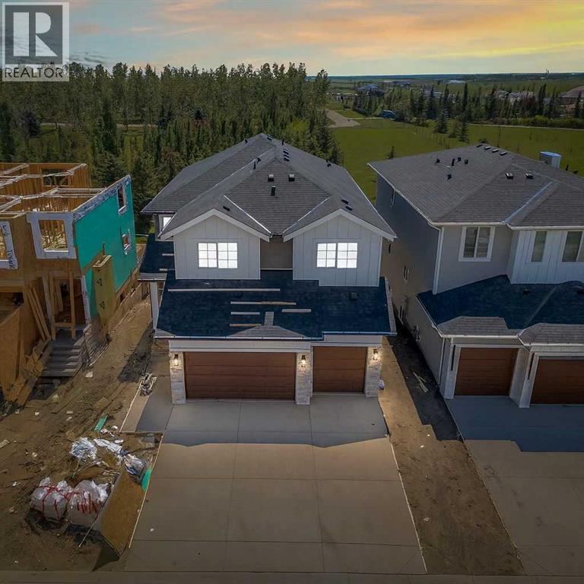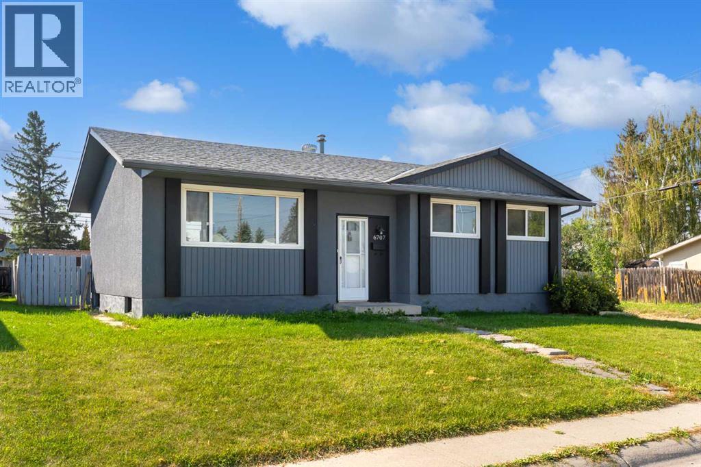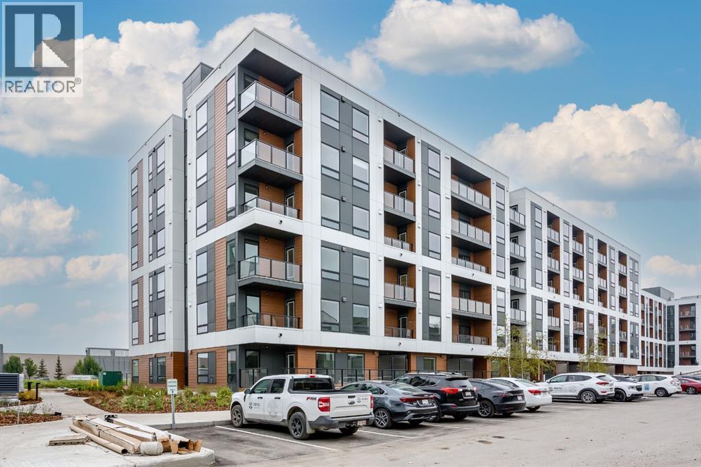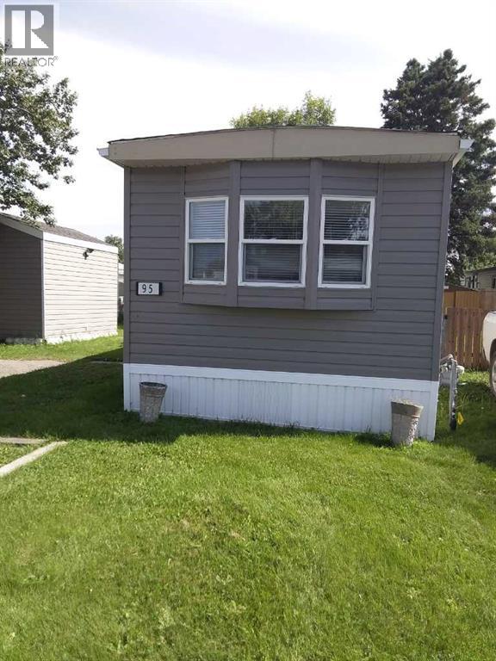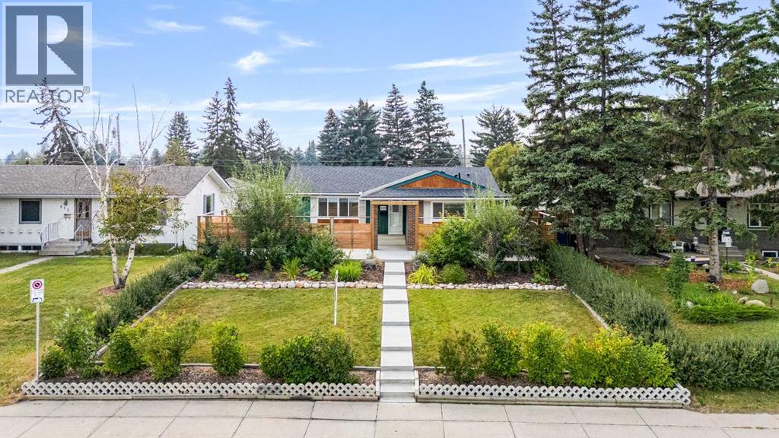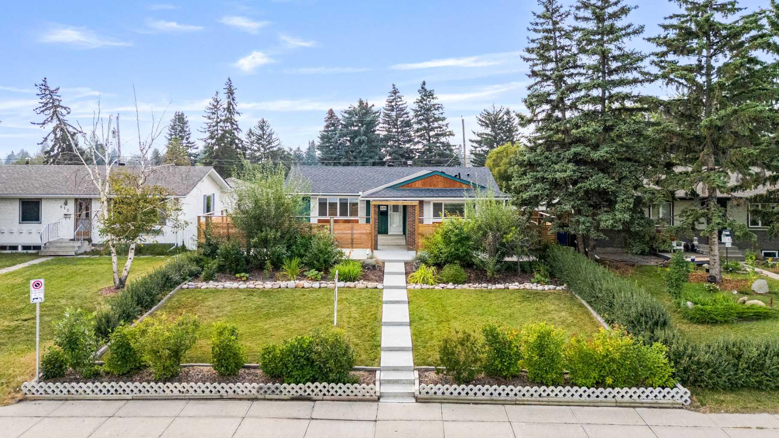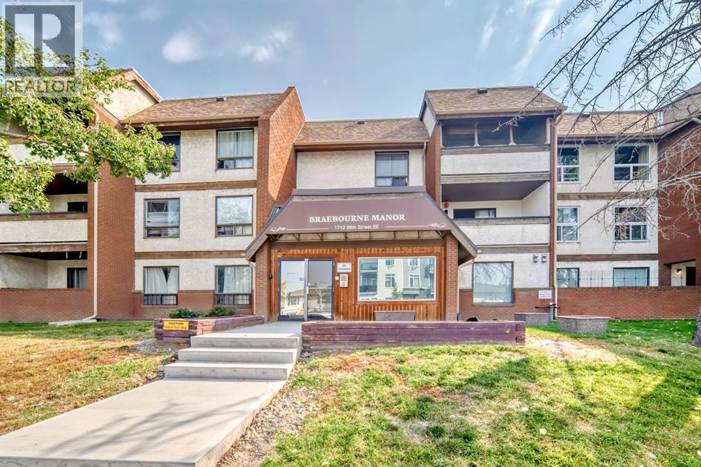- Houseful
- AB
- Calgary
- Marlborough
- 82 Belvedere Grn SE
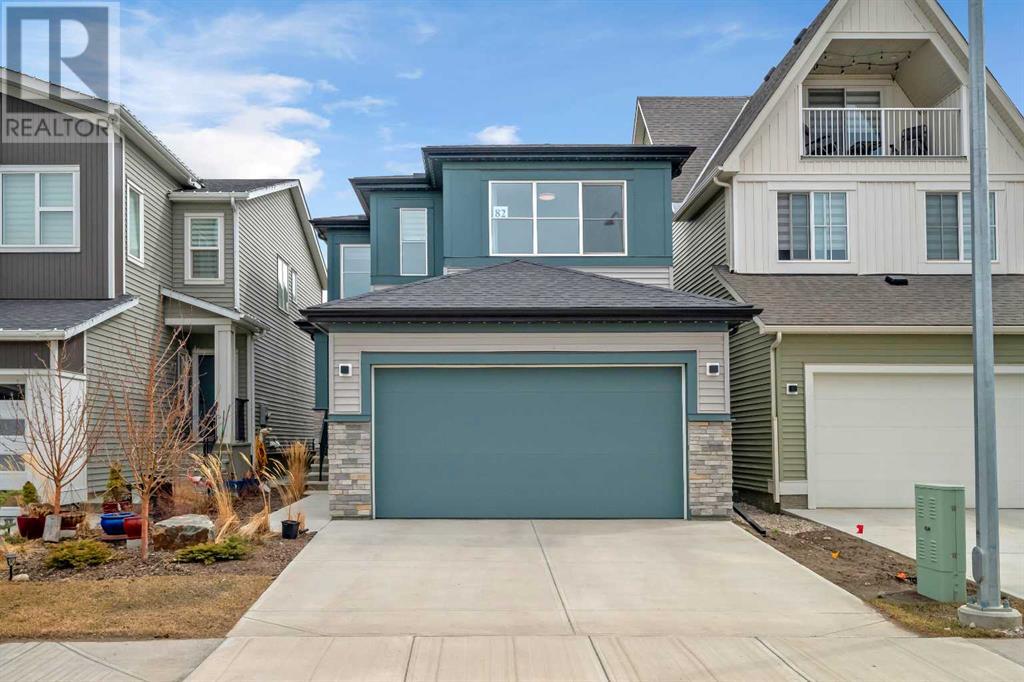
Highlights
Description
- Home value ($/Sqft)$342/Sqft
- Time on Houseful151 days
- Property typeSingle family
- Neighbourhood
- Median school Score
- Lot size3,348 Sqft
- Year built2021
- Garage spaces2
- Mortgage payment
FORMER SHOW HOME! loaded with luxury upgrades and thoughtful design — this stunning 2-storey beauty in Belvedere is the one you've been waiting for! From the moment you walk in, you'll feel the difference: custom finishes, upgraded lighting, and features that go above and beyond your average new build in 2024.The heart of the home is a modern open-concept kitchen that flows effortlessly into the living and dining areas. You'll love the elegant quartz countertops, premium cabinetry, and a separate spice kitchen—perfect for cooking aromatic meals without the mess. A walk-in pantry and built-in wine cooler add to the upscale vibe.Main floor highlights include a full bathroom, spacious office/den, and an inviting foyer designed to impress. Upstairs, the primary retreat offers a spa-like ensuite with a freestanding tub, plus a generous walk-in closet. You’ll also find three more bedrooms, a full bath, laundry room, and a bonus room ideal for movie nights or playtime.Outside, enjoy a fully landscaped backyard, BBQ gas line, and patio space to entertain or unwind. The unfinished basement is ready for your future plans.Located in a vibrant, family-oriented community just minutes from shopping, schools, and transit, this home blends comfort, style, and convenience. Book your private tour today — homes like this don’t come around often! (id:63267)
Home overview
- Cooling None
- Heat source Natural gas
- Heat type Central heating, other, hot water
- # total stories 2
- Construction materials Poured concrete, wood frame
- Fencing Partially fenced
- # garage spaces 2
- # parking spaces 4
- Has garage (y/n) Yes
- # full baths 3
- # total bathrooms 3.0
- # of above grade bedrooms 4
- Flooring Carpeted, vinyl
- Has fireplace (y/n) Yes
- Subdivision Belvedere
- Lot desc Garden area, landscaped, underground sprinkler
- Lot dimensions 311
- Lot size (acres) 0.07684705
- Building size 2483
- Listing # A2210254
- Property sub type Single family residence
- Status Active
- Bedroom 3.377m X 3.734m
Level: 2nd - Bathroom (# of pieces - 5) 2.871m X 3.405m
Level: 2nd - Bedroom 3.072m X 3.2m
Level: 2nd - Laundry 2.691m X 1.777m
Level: 2nd - Bathroom (# of pieces - 5) 3.353m X 1.5m
Level: 2nd - Bedroom 3.072m X 4.319m
Level: 2nd - Other 1.548m X 3.53m
Level: 2nd - Family room 4.648m X 4.243m
Level: 2nd - Primary bedroom 4.09m X 4.292m
Level: 2nd - Other 1.6m X 3.557m
Level: Main - Bathroom (# of pieces - 4) 2.387m X 2.185m
Level: Main - Living room 4.039m X 4.42m
Level: Main - Office 2.691m X 3.048m
Level: Main - Foyer 3.911m X 2.006m
Level: Main - Dining room 3.225m X 4.42m
Level: Main - Kitchen 4.572m X 5.233m
Level: Main - Other 1.548m X 3.301m
Level: Main
- Listing source url Https://www.realtor.ca/real-estate/28152929/82-belvedere-green-se-calgary-belvedere
- Listing type identifier Idx

$-2,264
/ Month

