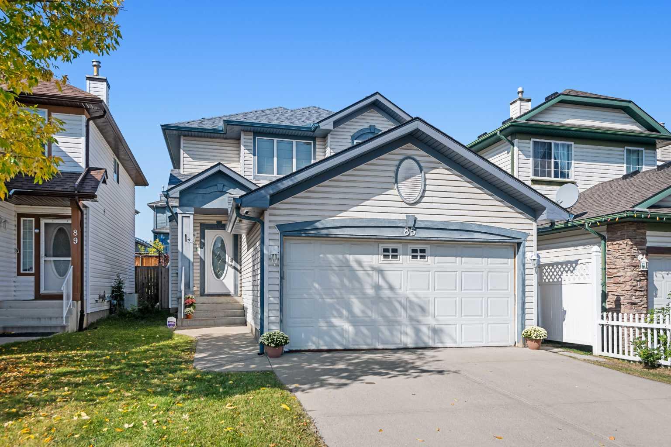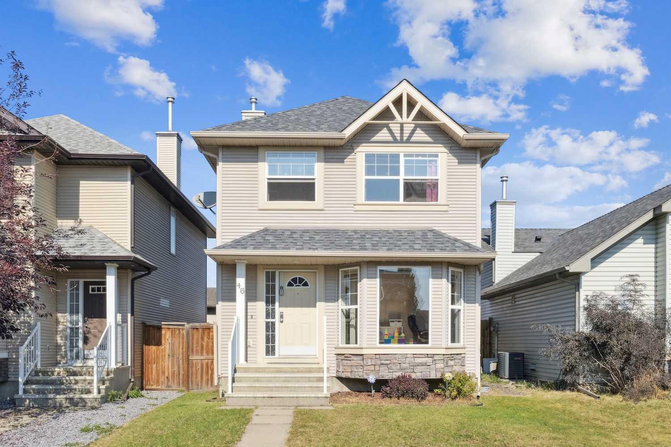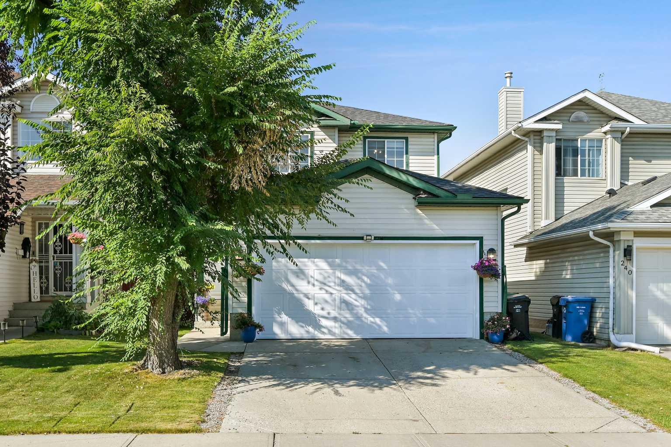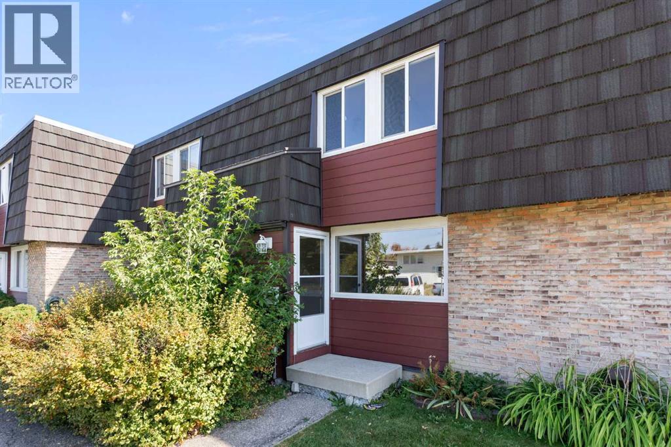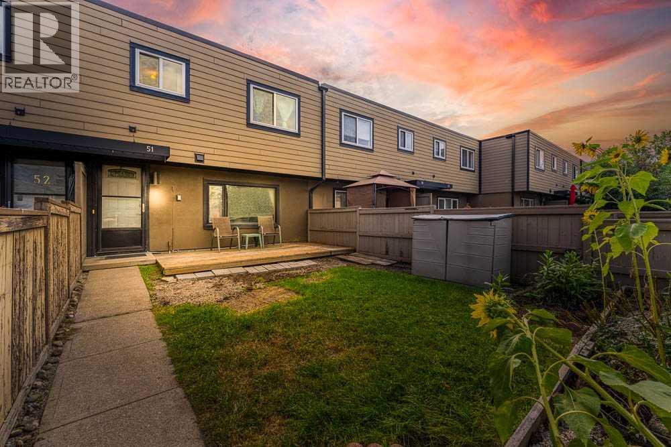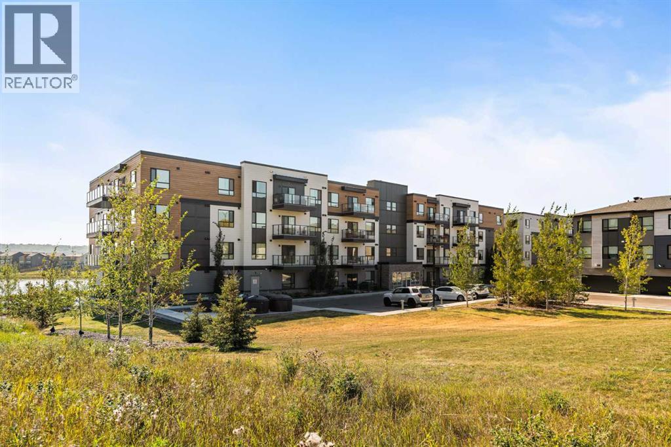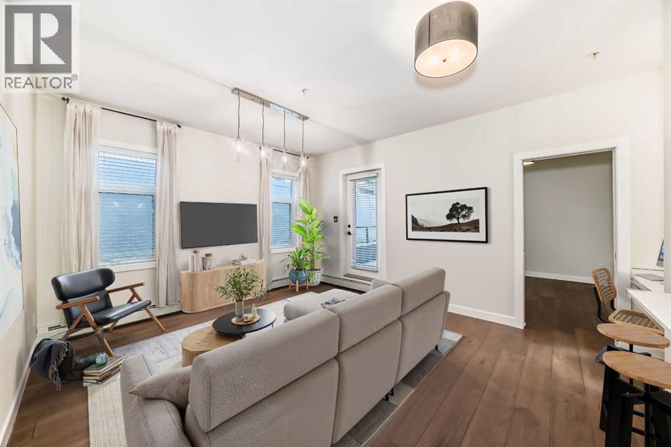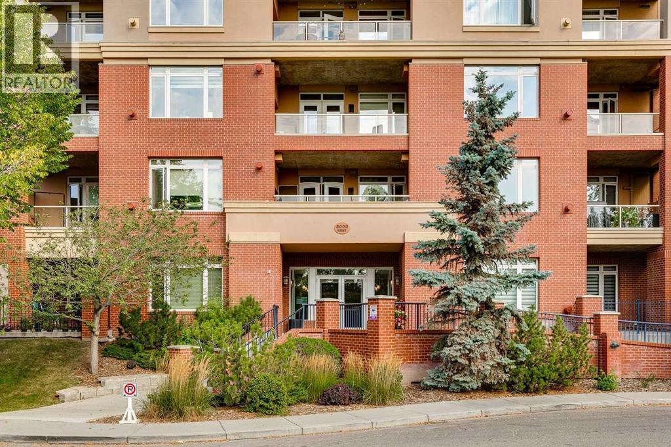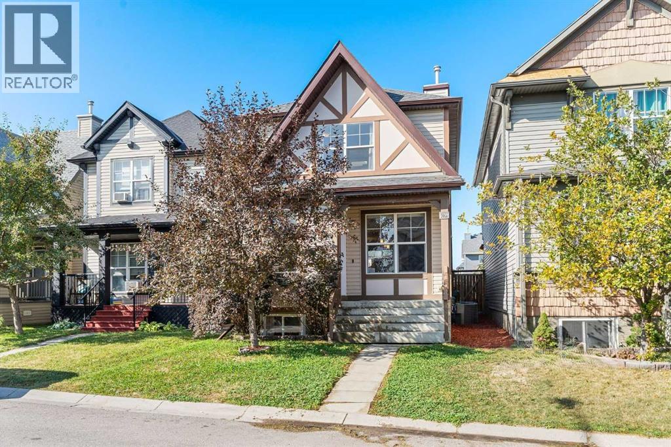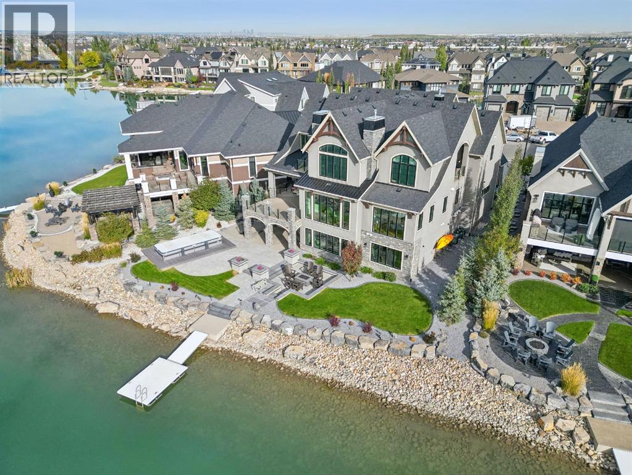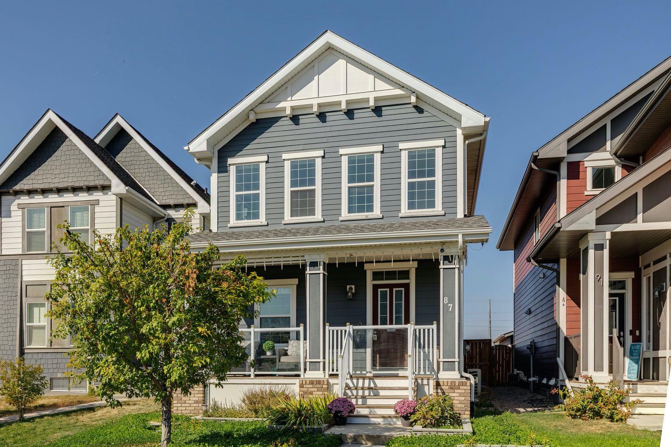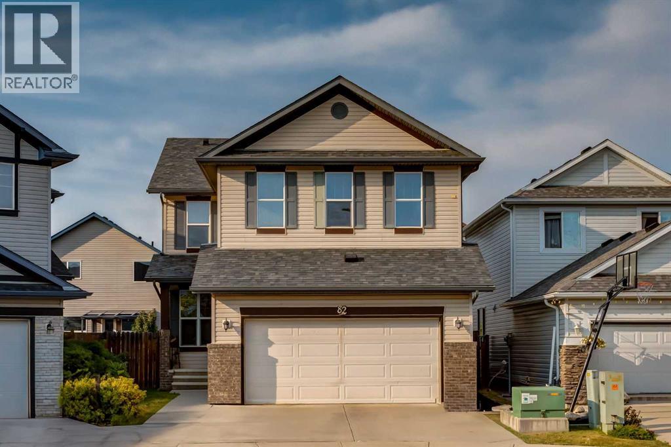
Highlights
Description
- Home value ($/Sqft)$341/Sqft
- Time on Housefulnew 2 hours
- Property typeSingle family
- Neighbourhood
- Median school Score
- Lot size4,069 Sqft
- Year built2006
- Garage spaces2
- Mortgage payment
Original Owner is selling this beautiful home. 2 Storey with Bonus Room and fully developed basement. Gorgeous kitchen has granite countertops with raised breakfast bar, loads of stained maple cabinets, a corner pantry with upgraded wire shelving, sleek tile backsplash and black appliances. Upgraded Tiger hardwood flooring throughout the main floor. Complimenting the flooring and cabinets are Hunter Douglas wood blinds on the main floor and upstairs. The sun room overlooks the big fenced back yard with huge composite deck to watch the sun go down. Upstairs is a fantastic bonus room flooded in light, built-in wall unit and TV space. The Master retreat has a large walk-in closet and the ensuite boasts a separate shower with custom tiling to the ceiling and soaker tub. Two more generous sized bedrooms with an upstairs laundry room and a place to watch your children work on the computer. The basement has extra soundproofing, 2 more bedrooms and a walk-in shower bathroom, family room and flex/hobby room. (id:63267)
Home overview
- Cooling None
- Heat source Natural gas
- Heat type Forced air
- # total stories 2
- Construction materials Wood frame
- Fencing Fence
- # garage spaces 2
- # parking spaces 4
- Has garage (y/n) Yes
- # full baths 3
- # half baths 1
- # total bathrooms 4.0
- # of above grade bedrooms 5
- Flooring Carpeted, ceramic tile, hardwood
- Has fireplace (y/n) Yes
- Subdivision Evergreen
- Lot desc Lawn
- Lot dimensions 378
- Lot size (acres) 0.09340252
- Building size 2164
- Listing # A2256377
- Property sub type Single family residence
- Status Active
- Bedroom 3.024m X 2.92m
Level: 2nd - Bathroom (# of pieces - 4) 3.024m X 1.5m
Level: 2nd - Laundry 1.6m X 2.362m
Level: 2nd - Living room 6.096m X 3.658m
Level: 2nd - Bathroom (# of pieces - 5) 4.014m X 2.996m
Level: 2nd - Bedroom 3.328m X 3.786m
Level: 2nd - Primary bedroom 4.167m X 4.776m
Level: 2nd - Bathroom (# of pieces - 3) 2.438m X 2.438m
Level: Basement - Storage 3.557m X 3.353m
Level: Basement - Bedroom 2.996m X 4.09m
Level: Basement - Recreational room / games room 4.776m X 4.191m
Level: Basement - Bedroom 4.191m X 3.277m
Level: Basement - Furnace 2.667m X 4.343m
Level: Basement - Den 3.682m X 2.234m
Level: Main - Office 2.896m X 3.481m
Level: Main - Bathroom (# of pieces - 2) 0.991m X 2.006m
Level: Main - Kitchen 3.453m X 4.039m
Level: Main - Living room 4.191m X 4.596m
Level: Main - Dining room 3.81m X 2.996m
Level: Main
- Listing source url Https://www.realtor.ca/real-estate/28881636/82-everglen-crescent-sw-calgary-evergreen
- Listing type identifier Idx

$-1,971
/ Month

