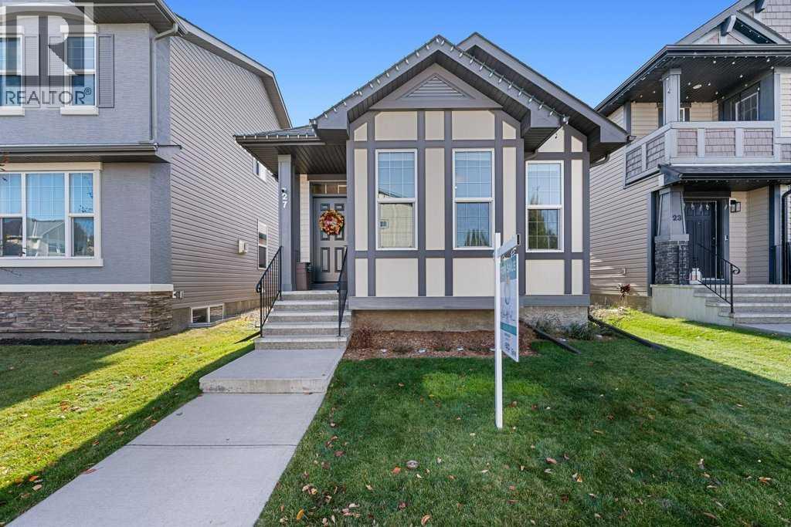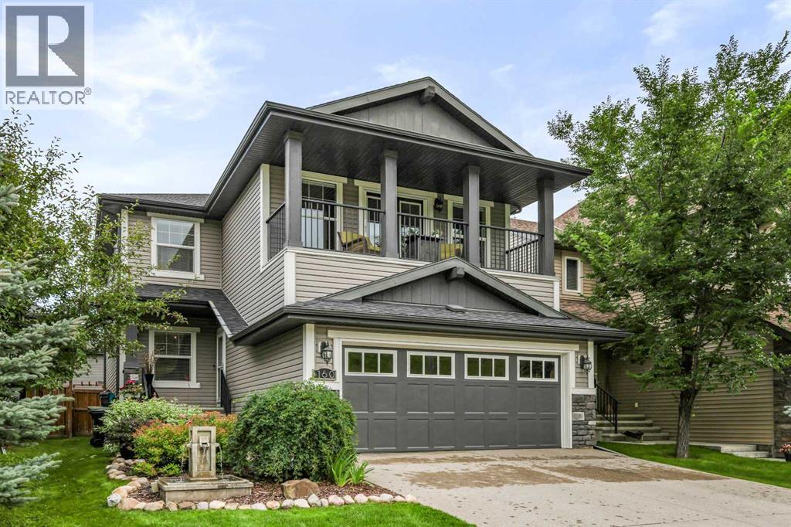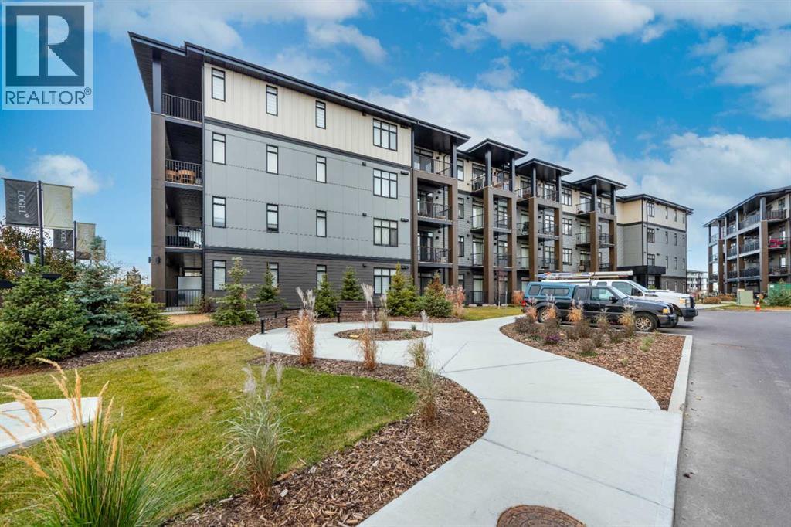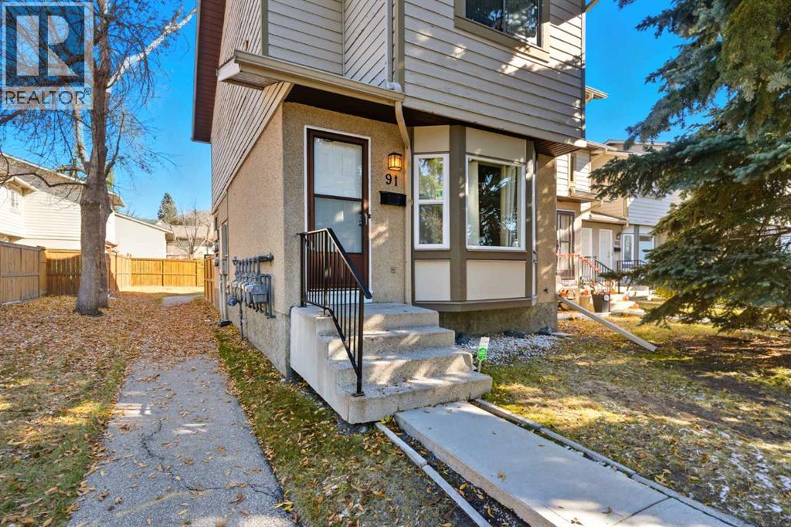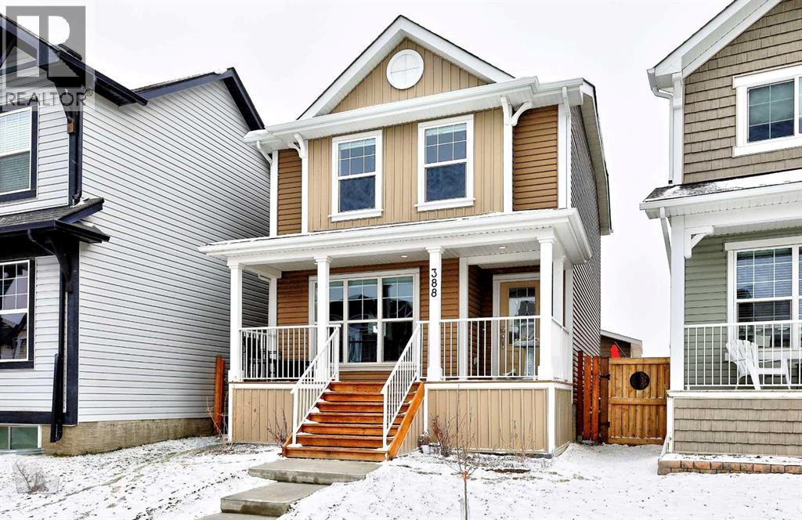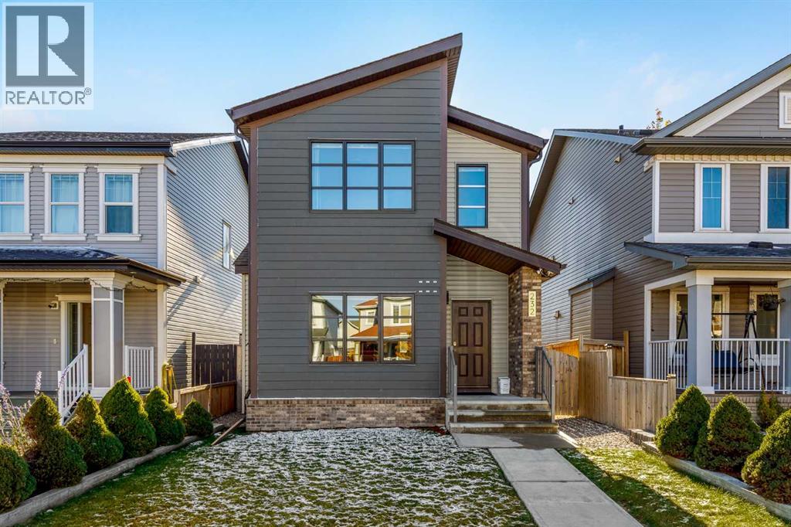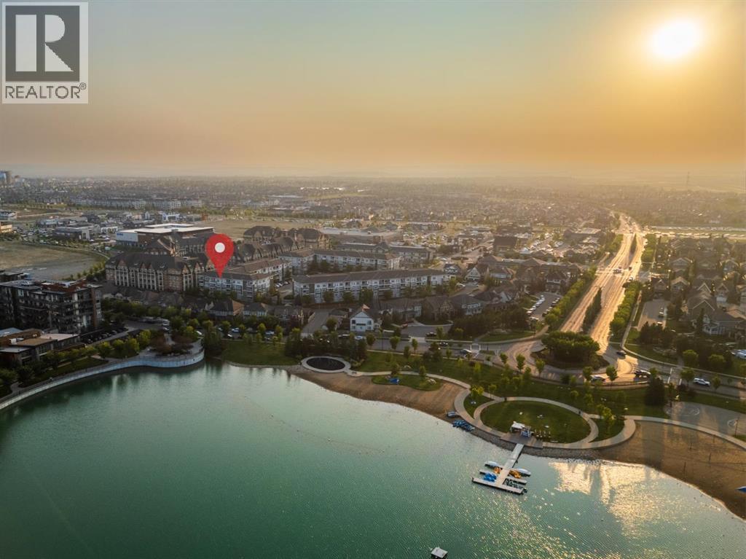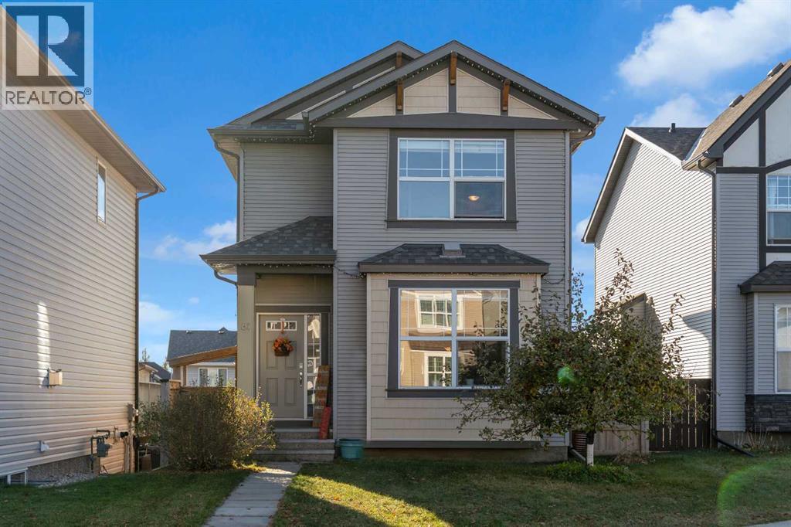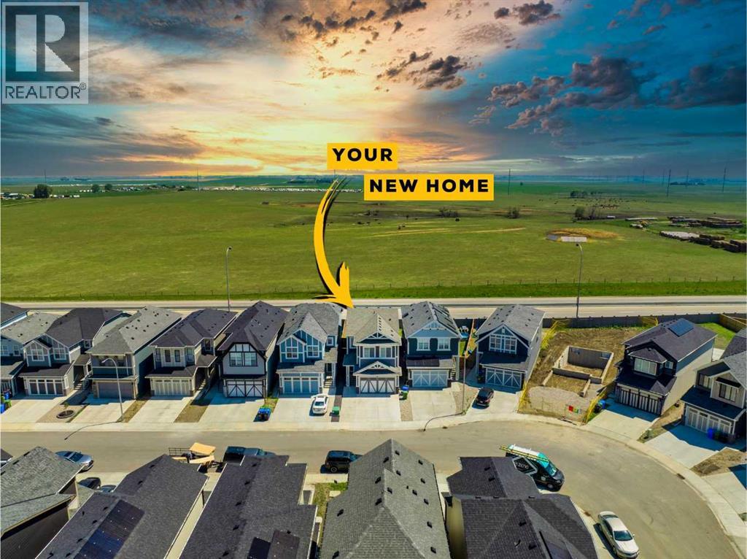
Highlights
Description
- Home value ($/Sqft)$333/Sqft
- Time on Houseful64 days
- Property typeSingle family
- Neighbourhood
- Median school Score
- Lot size3,412 Sqft
- Year built2022
- Garage spaces2
- Mortgage payment
Feature highlights: Epic unobstructed sunrise views | Upgraded kitchen | Huge pantry | Main floor office | Luxurious 5pc ensuite | No neighbours behind | Electric blinds | Priced well below replacement value | Extra wide driveway | Fully fenced & landscaped | Quick possession available!!!Enjoy the perks of year round lake access! Your dream home in the coveted lake community of Mahogany won't wait for long. With 2,252 SqFt of beautifully designed living space, this 3-bedroom, 2.5-bath home offers comfort, style, and thoughtful upgrades throughout!The open-concept main floor is anchored by a show-stopping kitchen featuring built-in appliances, gas range, ceiling-height cabinets with crown moulding, and a massive island with three banks of drawers—perfect for gatherings. An oversized pantry just steps away ensures effortless organization for families of any size. Enjoy the convenience of a main floor office, open railings that connect both levels, and electric blinds throughout the home.Upstairs, all bedrooms are generously sized, with both secondary bedrooms boasting walk-in closets and oversized extra windows. The luxurious 5-piece ensuite includes a deep standalone soaker tub and an oversized shower for the ultimate retreat.Your basement is ready for future development with 9-foot ceilings and a thoughtfully located bathroom rough-in. Outside, the home is fully fenced and landscaped, including stone pathways for low-maintenance upkeep—all backing onto no neighbours behind!Located steps from parks, trails, Mahogany Village Market, and with quick access via 88 Street and Stoney Trail, this is lake community living at its finest. (id:63267)
Home overview
- Cooling None
- Heat type Forced air
- # total stories 2
- Construction materials Wood frame
- Fencing Fence
- # garage spaces 2
- # parking spaces 5
- Has garage (y/n) Yes
- # full baths 2
- # half baths 1
- # total bathrooms 3.0
- # of above grade bedrooms 3
- Flooring Carpeted, vinyl
- Subdivision Mahogany
- Directions 2089651
- Lot desc Landscaped
- Lot dimensions 317
- Lot size (acres) 0.07832963
- Building size 2252
- Listing # A2248748
- Property sub type Single family residence
- Status Active
- Living room 3.758m X 3.862m
Level: Main - Dining room 3.2m X 2.996m
Level: Main - Kitchen 4.548m X 5.054m
Level: Main - Pantry 2.691m X 1.676m
Level: Main - Office 2.819m X 3.53m
Level: Main - Foyer 2.566m X 2.438m
Level: Main - Bathroom (# of pieces - 2) 1.5m X 1.423m
Level: Main - Other 2.109m X 2.057m
Level: Upper - Bedroom 4.749m X 4.852m
Level: Upper - Bathroom (# of pieces - 4) 1.6m X 3.505m
Level: Upper - Bathroom (# of pieces - 5) 3.2m X 4.852m
Level: Upper - Primary bedroom 3.81m X 4.444m
Level: Upper - Laundry 1.6m X 2.387m
Level: Upper - Family room 5.282m X 4.063m
Level: Upper - Bedroom 4.167m X 3.53m
Level: Upper
- Listing source url Https://www.realtor.ca/real-estate/28734428/82-magnolia-court-se-calgary-mahogany
- Listing type identifier Idx

$-2,000
/ Month




