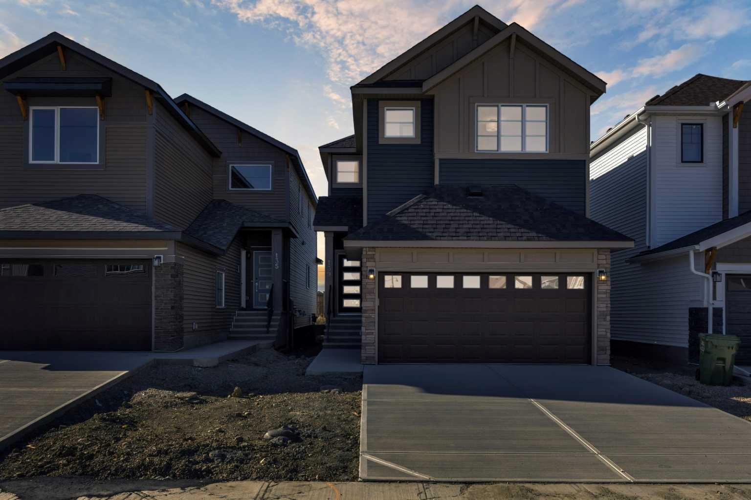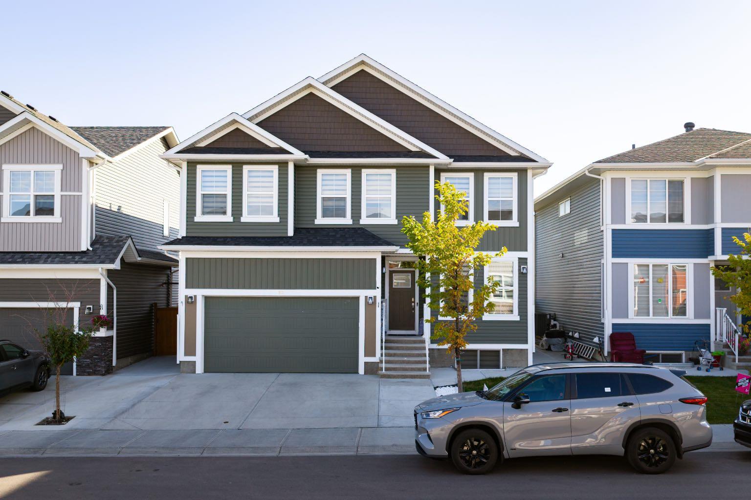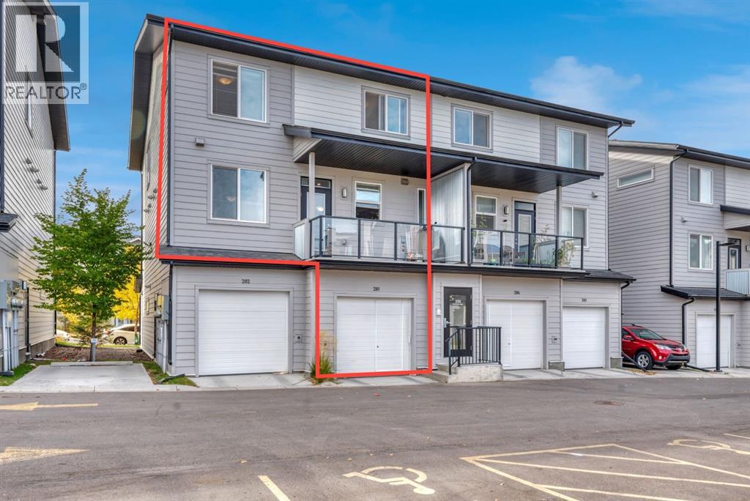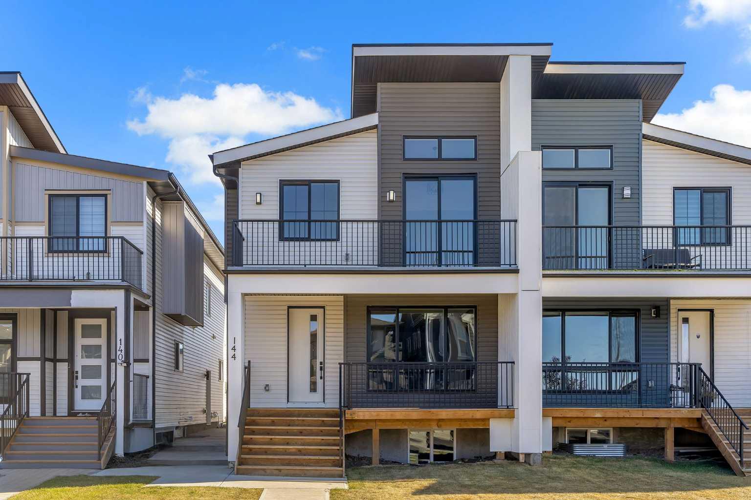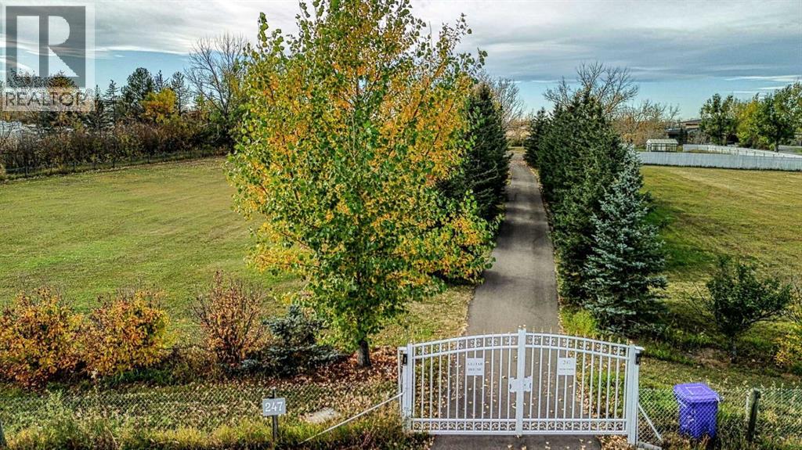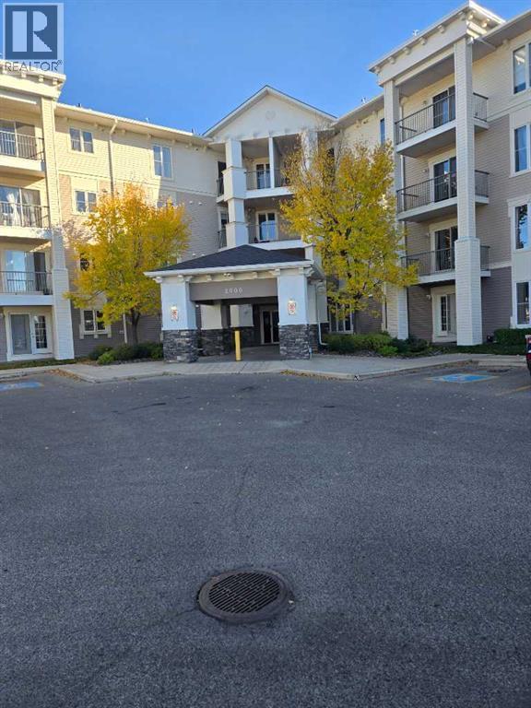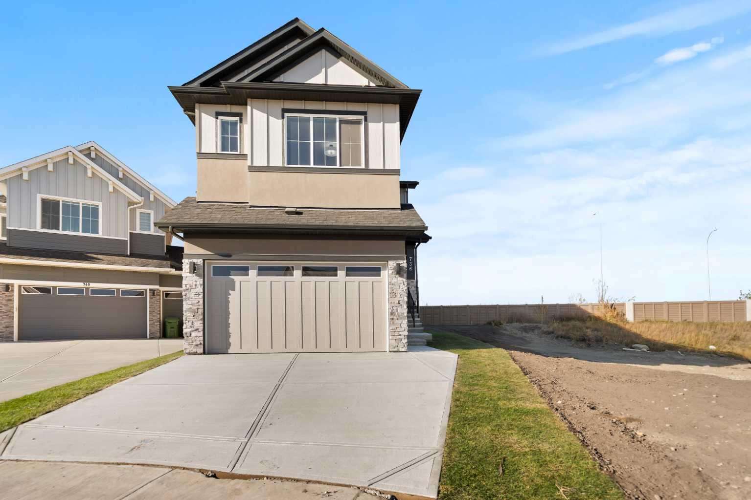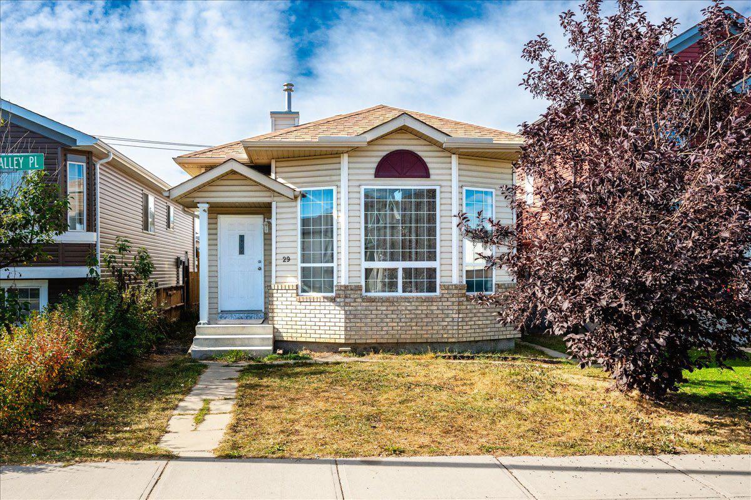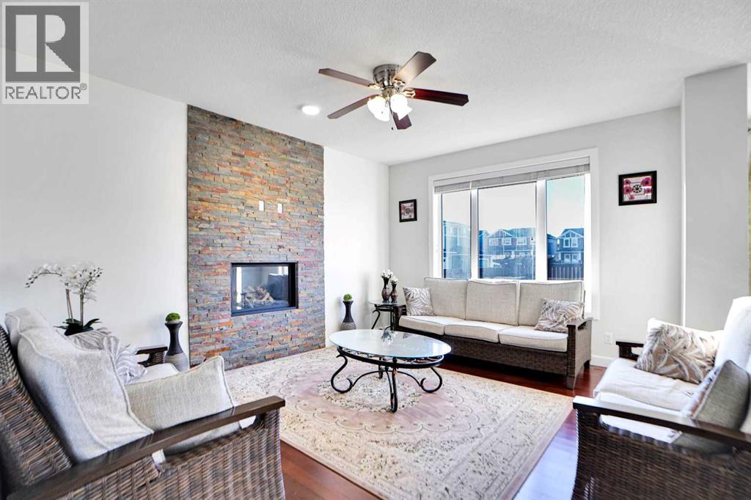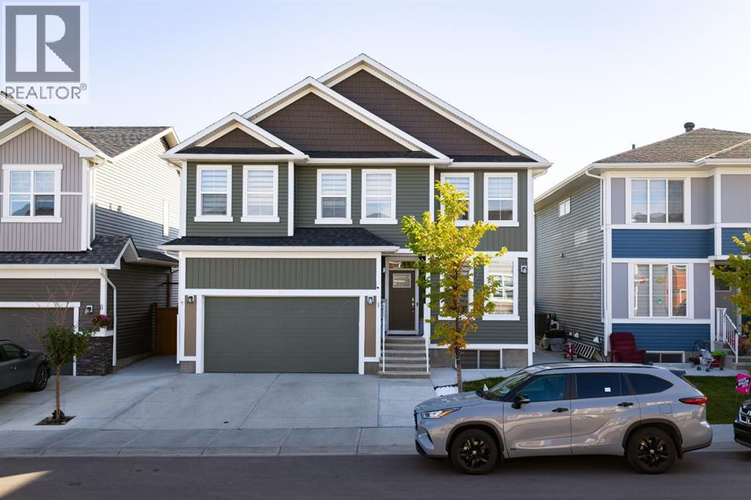
Highlights
Description
- Home value ($/Sqft)$373/Sqft
- Time on Housefulnew 3 hours
- Property typeSingle family
- Neighbourhood
- Median school Score
- Lot size3,466 Sqft
- Year built2022
- Garage spaces2
- Mortgage payment
Welcome to this stunning 2,387 sq. ft. home located in the highly sought-after community of Redstone — where modern living meets family-friendly charm.Main Highlights:4 spacious bedrooms and 3 full bathrooms — including a full washroom on the main floor, perfect for guests or extended family.Modern open-concept kitchen and living area designed for both comfort and style.Central air conditioning for year-round comfort.Paved backyard with back-alley access, offering convenience and extra parking options.Bonus Feature:A fully finished illegal basement suite with 2 bedrooms, 1 full bathroom, and a private separate entrance — ideal for additional family space or potential rental income.Prime Location:Situated in one of Northeast Calgary’s most vibrant neighborhood, this home offers easy access to schools, parks, shopping, public transit, and major roadways — everything your family needs is right at your doorstep. (id:63267)
Home overview
- Cooling Central air conditioning
- Heat type Forced air
- # total stories 2
- Fencing Fence
- # garage spaces 2
- # parking spaces 4
- Has garage (y/n) Yes
- # full baths 4
- # total bathrooms 4.0
- # of above grade bedrooms 6
- Flooring Carpeted, laminate, tile, vinyl
- Has fireplace (y/n) Yes
- Subdivision Redstone
- Directions 2242156
- Lot dimensions 322
- Lot size (acres) 0.07956511
- Building size 2387
- Listing # A2263656
- Property sub type Single family residence
- Status Active
- Bathroom (# of pieces - 4) 3.06m X 1.53m
Level: 2nd - Bathroom (# of pieces - 5) 4.73m X 2.12m
Level: 2nd - Laundry 1.55m X 2.32m
Level: 2nd - Bedroom 3.06m X 5.06m
Level: 2nd - Bedroom 4.05m X 3.37m
Level: 2nd - Primary bedroom 4.57m X 4.29m
Level: 2nd - Family room 4.72m X 5.08m
Level: 2nd - Bedroom 3.35m X 3.96m
Level: 2nd - Bathroom (# of pieces - 4) 2.72m X 1.52m
Level: Basement - Recreational room / games room 3.99m X 3.82m
Level: Basement - Furnace 3.23m X 2.94m
Level: Basement - Bedroom 3.2m X 3.35m
Level: Basement - Bedroom 4.41m X 3.83m
Level: Basement - Kitchen 1.94m X 5.43m
Level: Basement - Kitchen 4.56m X 2.76m
Level: Main - Living room 4.87m X 4.92m
Level: Main - Dining room 4.05m X 2.91m
Level: Main - Bathroom (# of pieces - 4) 3.07m X 1.53m
Level: Main - Office 3.07m X 4.01m
Level: Main
- Listing source url Https://www.realtor.ca/real-estate/28981194/82-red-sky-road-ne-calgary-redstone
- Listing type identifier Idx

$-2,373
/ Month

