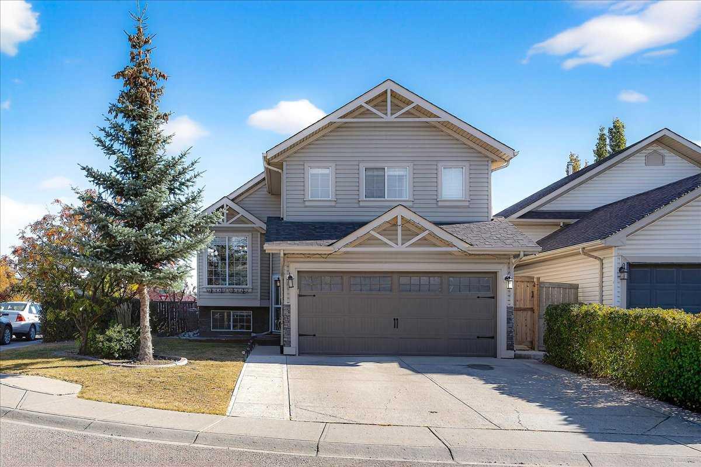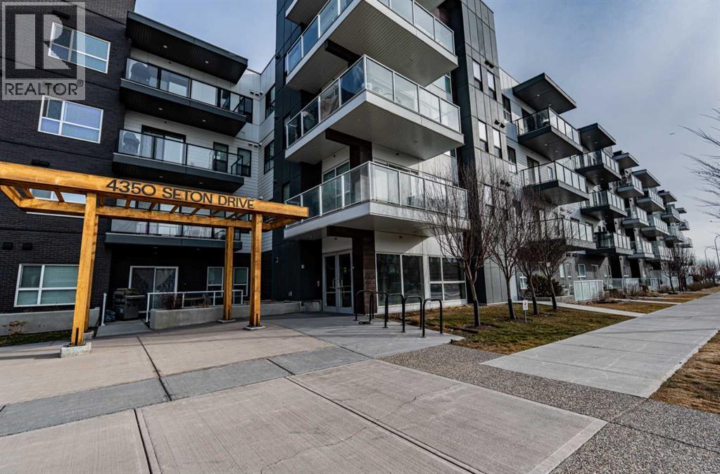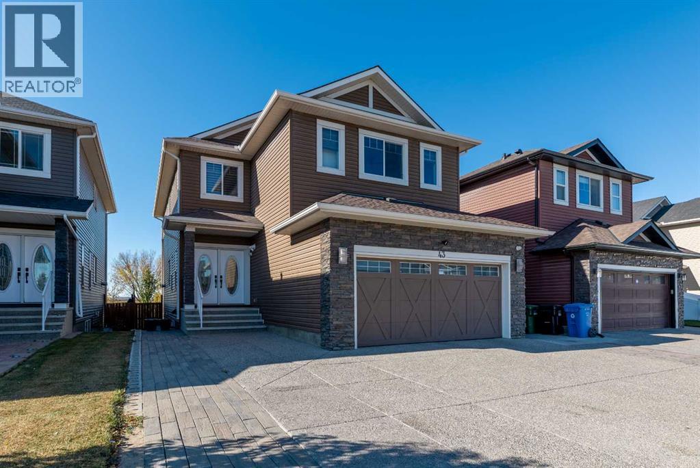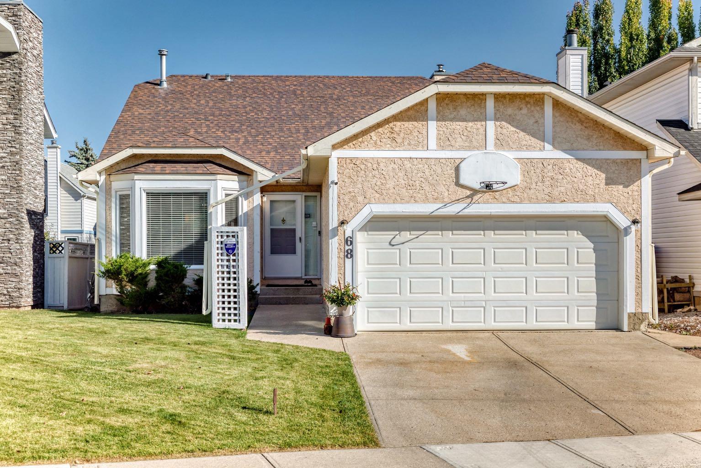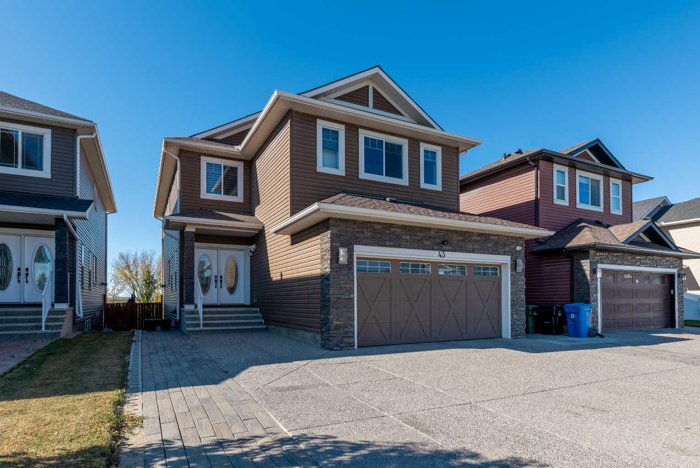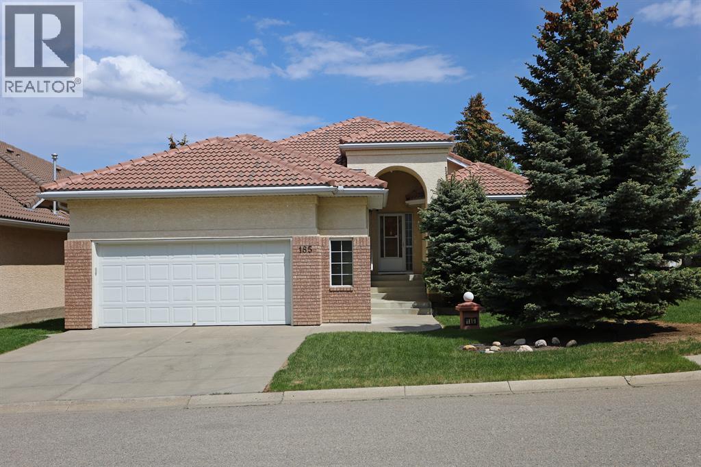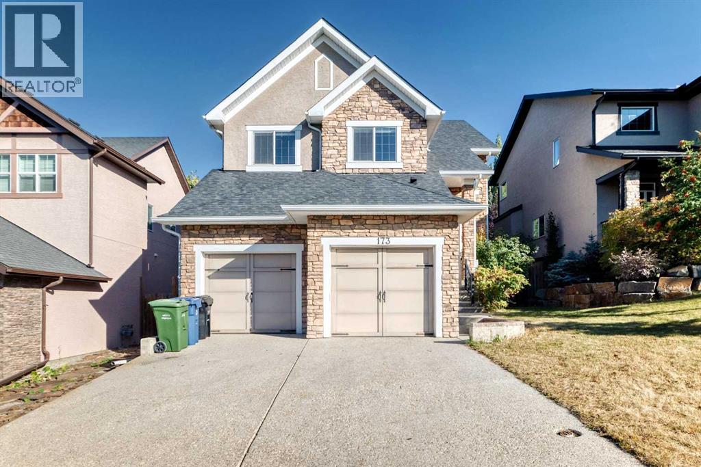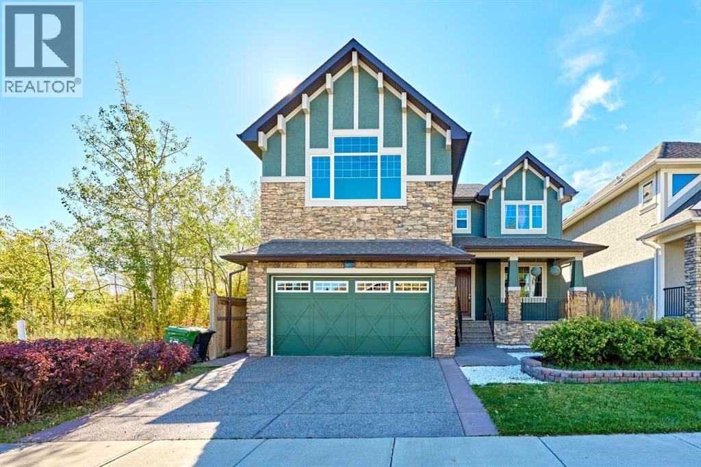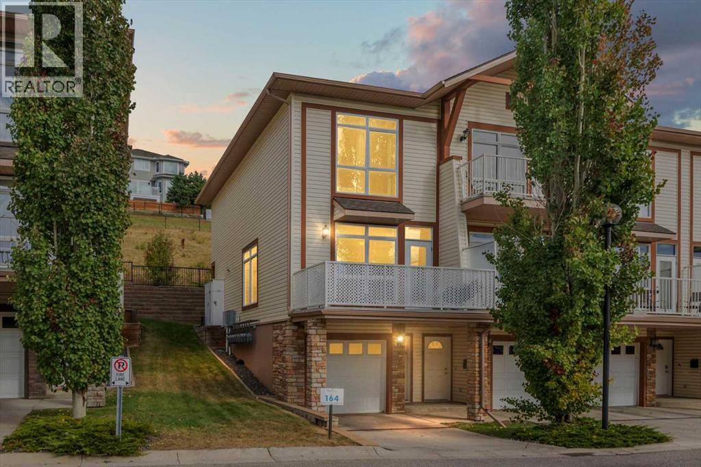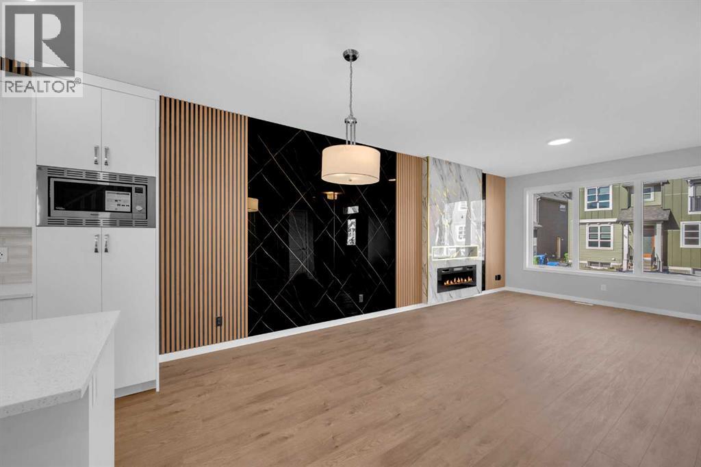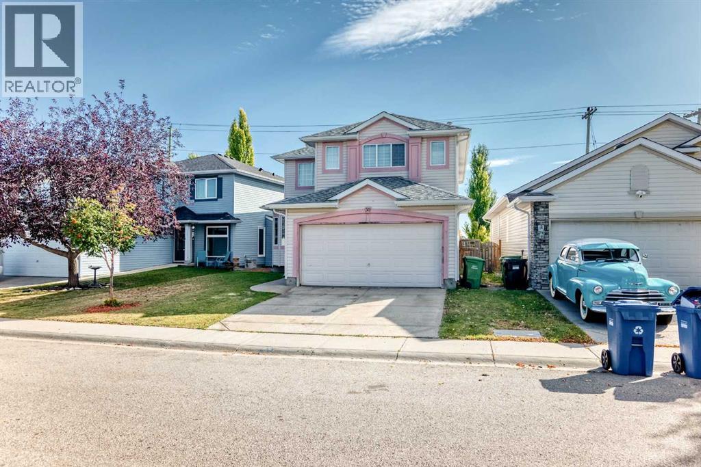- Houseful
- AB
- Calgary
- Downtown Calgary
- 821 3 Avenue Sw Unit 11
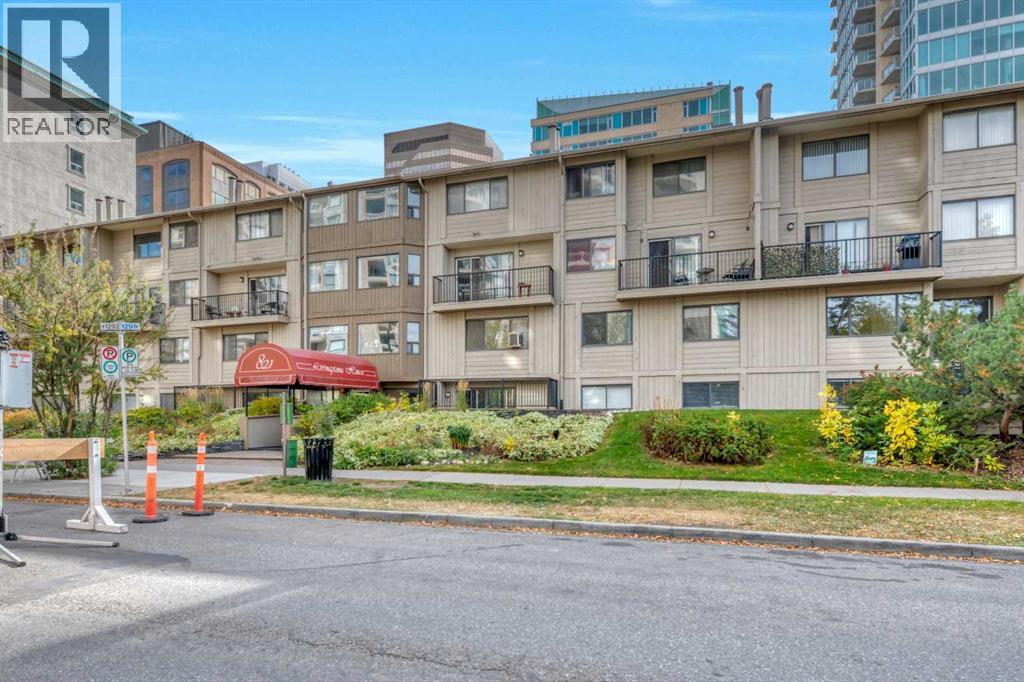
Highlights
Description
- Home value ($/Sqft)$277/Sqft
- Time on Housefulnew 8 hours
- Property typeSingle family
- Neighbourhood
- Median school Score
- Year built1978
- Mortgage payment
Recently updated, move-in ready, 2 bedroom end unit condo in a vibrant community just steps away from the Bow river pathway system, Eau Claire Market and Prince's Island Park plus a short walk to downtown offices. Take the elevator directly to your door and step into a spacious, bright open plan. The covered deck is private and has good views of the tree lined street(vs the back alley). Put your feet up and relax in front of the wood burning fireplace in the living room, with a great bar for entertaining and extra storage. The dining room has lots of room for hosting with a trendy light fixture and patio sliders to the balcony. The kitchen has been updated with lots of counter space and numerous white cabinets. The primary bedroom is large with a his/her closets and the second bedroom could also double as a home office. In-suite laundry, heated underground parking and additional storage locker makes this condo a WINNER in every respect. The building has a +16 age restriction, so it's nice and quiet and well managed. Simply a wonderful, beautifully updated condo in an unbelievable location, allowing you to stroll along the river, sip coffees at the amazing nearby cafes. GREAT VALUE AND IMMEDIATE POSSESSION!! (id:63267)
Home overview
- Cooling None
- Heat source Natural gas
- Heat type Baseboard heaters, hot water
- # total stories 4
- Construction materials Wood frame
- # parking spaces 1
- Has garage (y/n) Yes
- # full baths 1
- # total bathrooms 1.0
- # of above grade bedrooms 2
- Flooring Carpeted, linoleum
- Has fireplace (y/n) Yes
- Community features Pets allowed with restrictions, age restrictions
- Subdivision Downtown commercial core
- Lot size (acres) 0.0
- Building size 937
- Listing # A2262312
- Property sub type Single family residence
- Status Active
- Foyer 2.082m X 2.362m
Level: Main - Primary bedroom 3.277m X 4.977m
Level: Main - Kitchen 2.768m X 2.643m
Level: Main - Bedroom 2.947m X 4.167m
Level: Main - Bathroom (# of pieces - 4) 2.185m X 1.448m
Level: Main - Dining room 2.338m X 2.591m
Level: Main - Living room 4.776m X 2.691m
Level: Main
- Listing source url Https://www.realtor.ca/real-estate/28972922/11-821-3-avenue-sw-calgary-downtown-commercial-core
- Listing type identifier Idx

$52
/ Month

