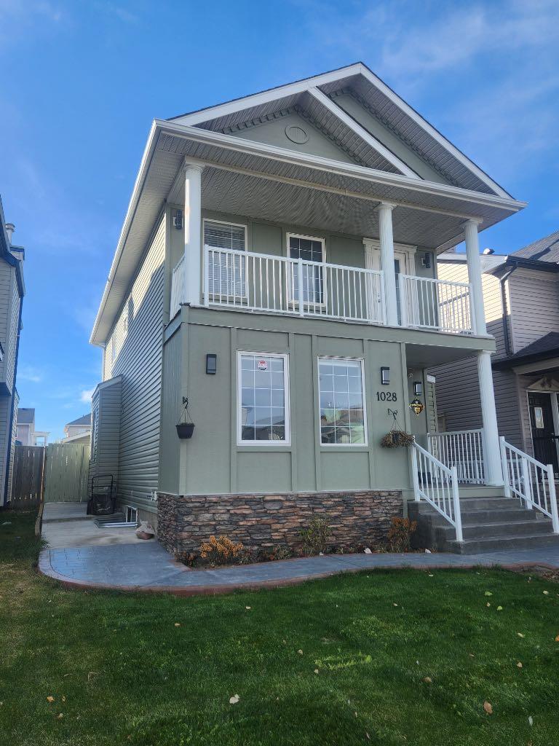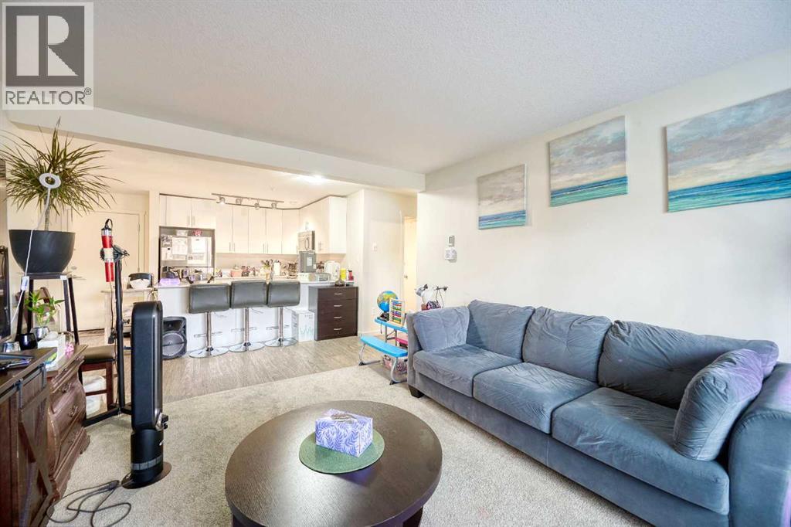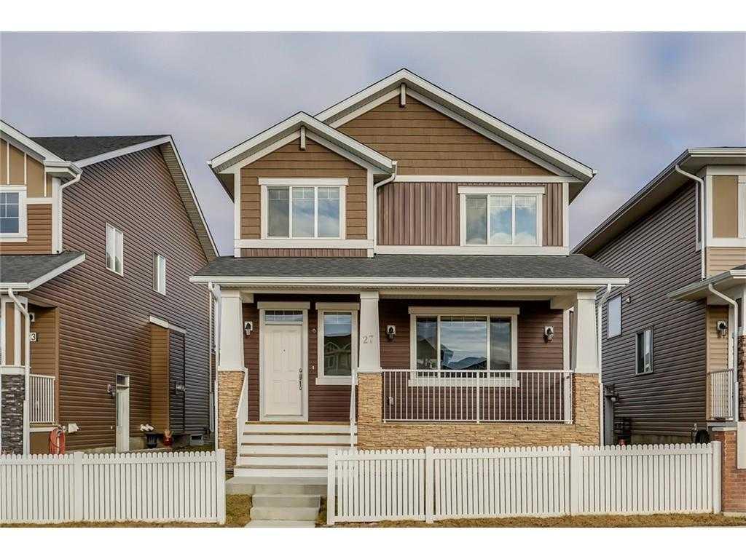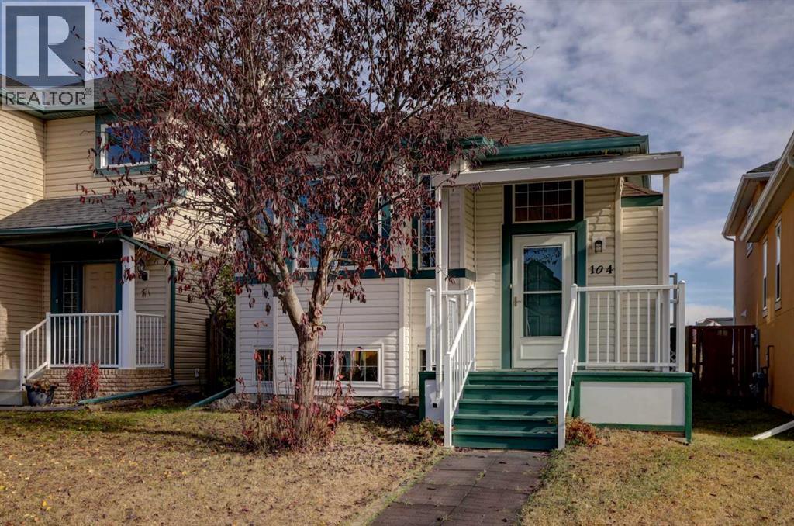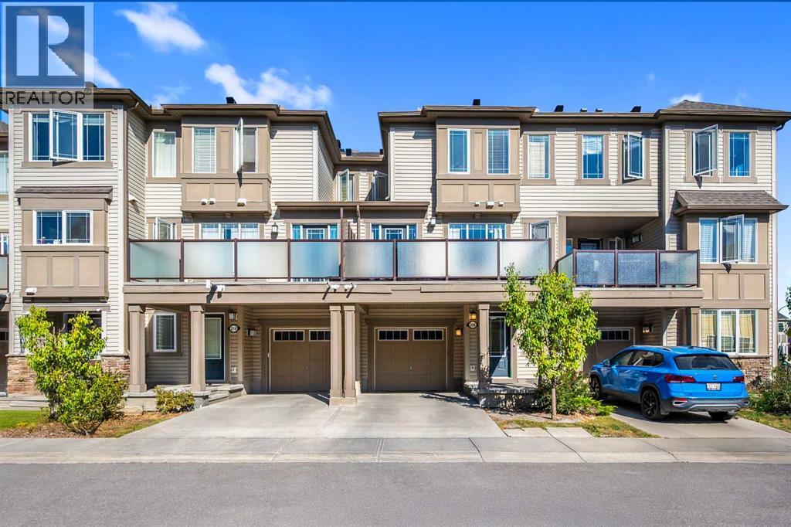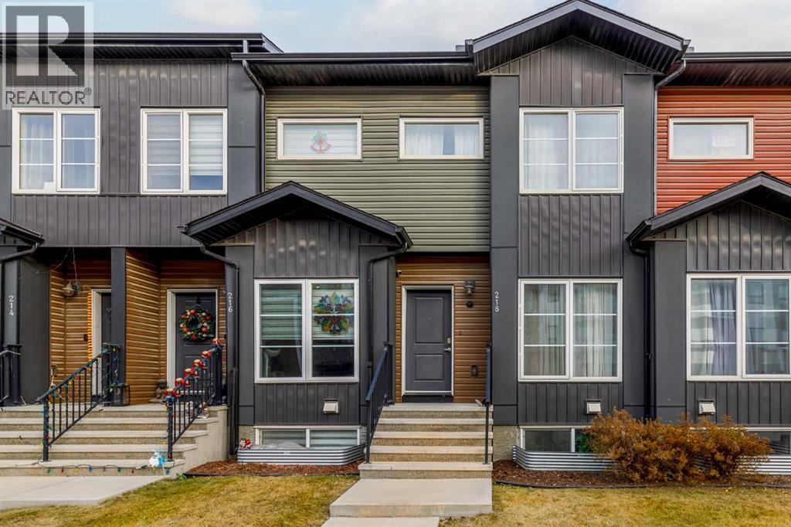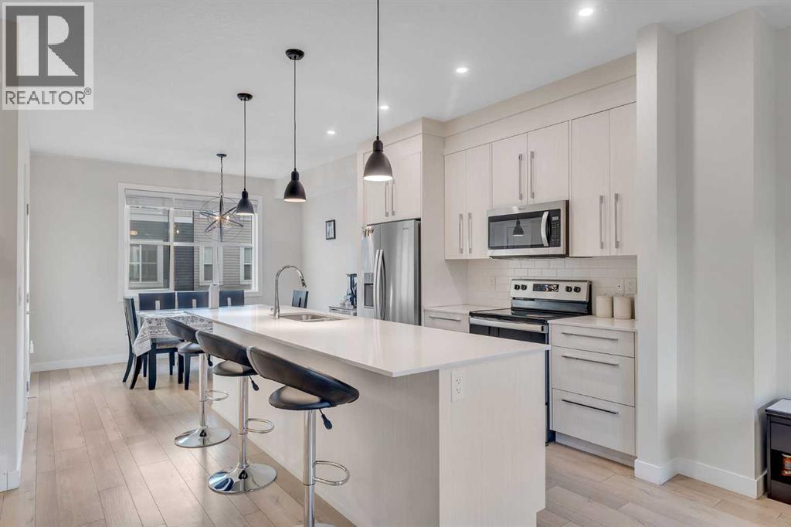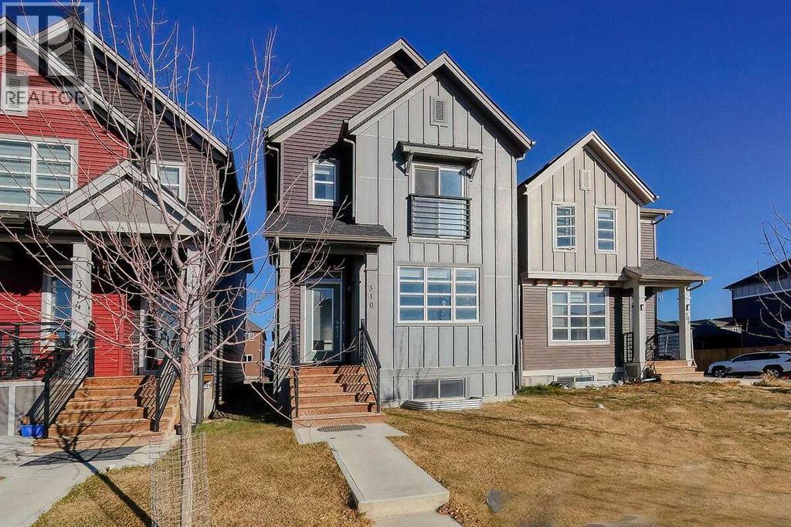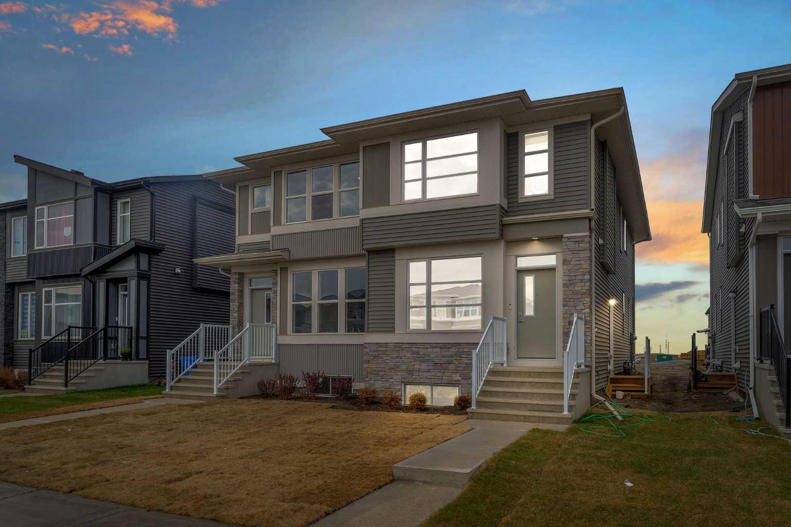- Houseful
- AB
- Calgary
- Skyview Ranch
- 824 Skyview Ranch Grv NE
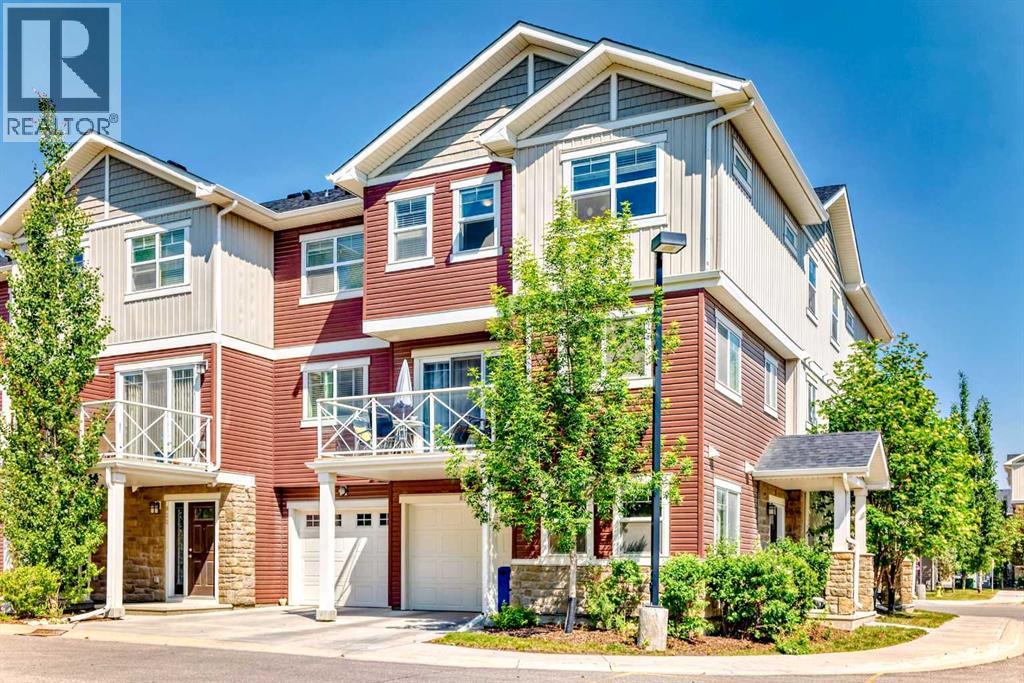
824 Skyview Ranch Grv NE
824 Skyview Ranch Grv NE
Highlights
Description
- Home value ($/Sqft)$241/Sqft
- Time on Housefulnew 6 hours
- Property typeSingle family
- Neighbourhood
- Median school Score
- Year built2014
- Garage spaces1
- Mortgage payment
***Spacious End Unit Townhouse with 1,658 Sq. Ft. of Modern Design***This end-unit townhome offers 1,658 sq. ft. of thoughtfully designed living space, combining comfort, style, and functionality.Highlights include:Attached garage with ample storageMain floor den, ideal for a 4th bedroom, bonus room, or home officeOpen-concept living room flowing into a modern kitchen with stainless steel appliances and generous cabinetryPrivate balcony that fills the space with natural lightConvenient laundry area near a 2-piece bathroom with built-in storage solutionsPrimary bedroom with vaulted ceiling, walk-in closet, and 3-piece ensuiteTwo additional bedrooms providing flexibility for family, guests, or work-from-home needsThis family-friendly complex is ideally located near top-rated schools, playgrounds, restaurants, and shopping, with Calgary Airport only 10 minutes away. Quick access to Stoney Trail ensures easy commuting across the city.This home delivers a modern lifestyle along with excellent investment potential. Schedule your showing today. (id:63267)
Home overview
- Cooling None
- Heat type Forced air
- # total stories 3
- Construction materials Wood frame
- Fencing Not fenced
- # garage spaces 1
- # parking spaces 2
- Has garage (y/n) Yes
- # full baths 2
- # total bathrooms 2.0
- # of above grade bedrooms 3
- Flooring Carpeted, laminate, tile
- Community features Pets allowed
- Subdivision Skyview ranch
- Lot desc Landscaped
- Lot dimensions 1205
- Lot size (acres) 0.02831297
- Building size 1658
- Listing # A2268442
- Property sub type Single family residence
- Status Active
- Kitchen 3.353m X 2.819m
Level: 2nd - Dining room 3.353m X 3.149m
Level: 2nd - Laundry 2.947m X 2.338m
Level: 2nd - Living room 3.072m X 4.901m
Level: 2nd - Bathroom (# of pieces - 3) 2.286m X 1.5m
Level: 3rd - Bedroom 3.252m X 2.719m
Level: 3rd - Primary bedroom 3.962m X 4.139m
Level: 3rd - Other 1.5m X 1.548m
Level: 3rd - Bedroom 3.252m X 2.719m
Level: 3rd - Bathroom (# of pieces - 4) 1.5m X 2.286m
Level: 3rd - Den 3.024m X 4.09m
Level: Main - Foyer 2.286m X 1.777m
Level: Main - Furnace 1.119m X 2.463m
Level: Main
- Listing source url Https://www.realtor.ca/real-estate/29062530/824-skyview-ranch-grove-ne-calgary-skyview-ranch
- Listing type identifier Idx

$-743
/ Month

