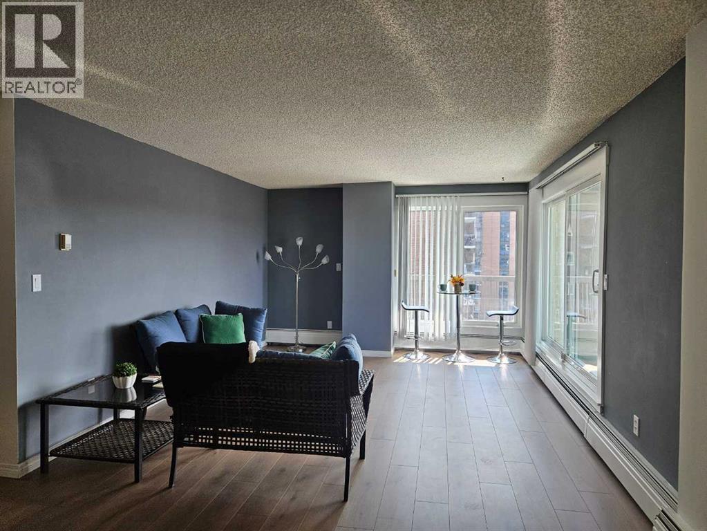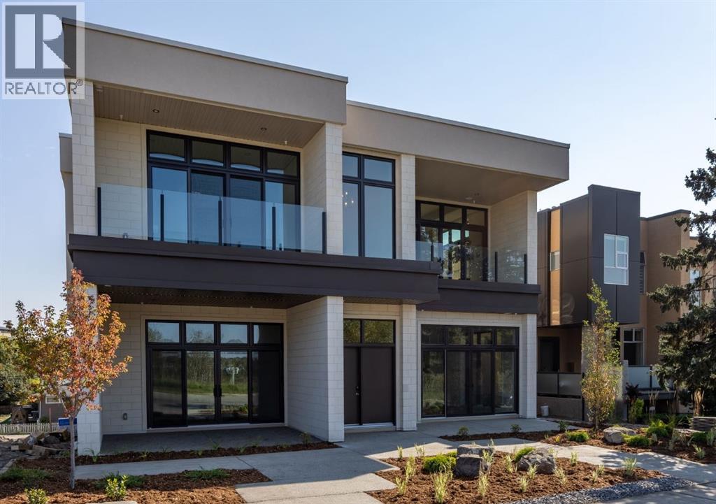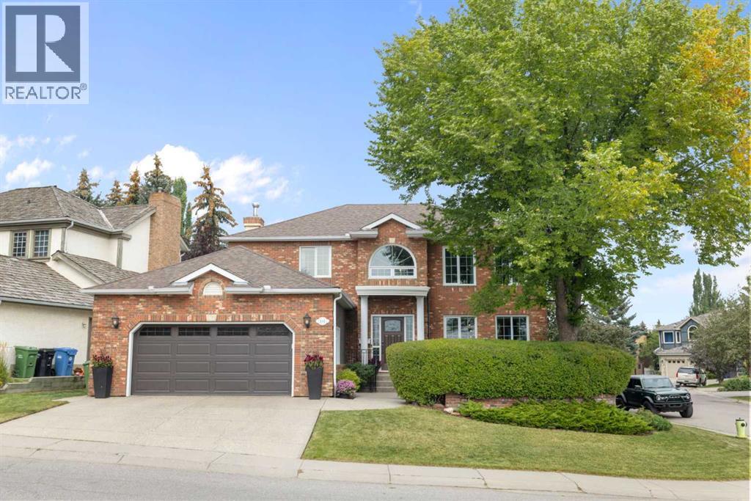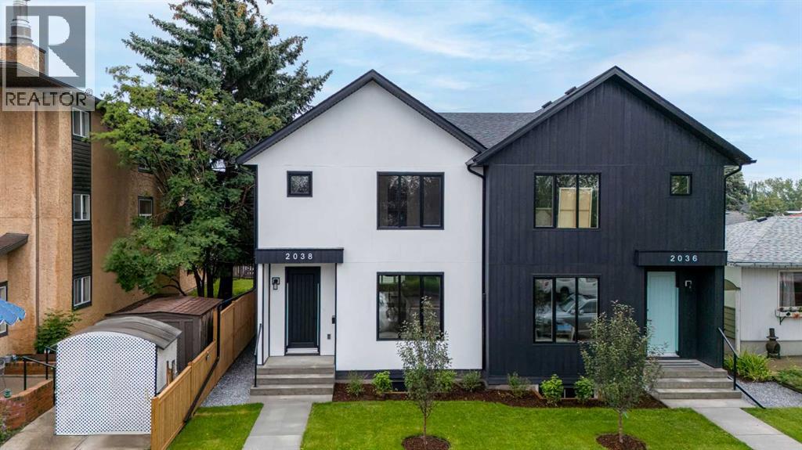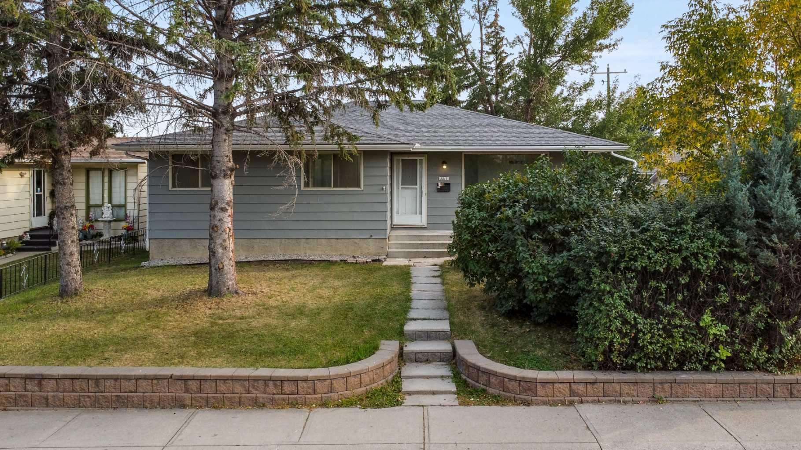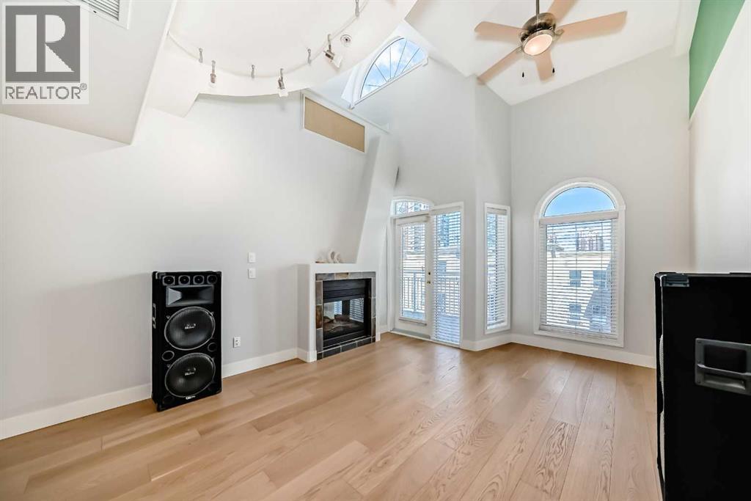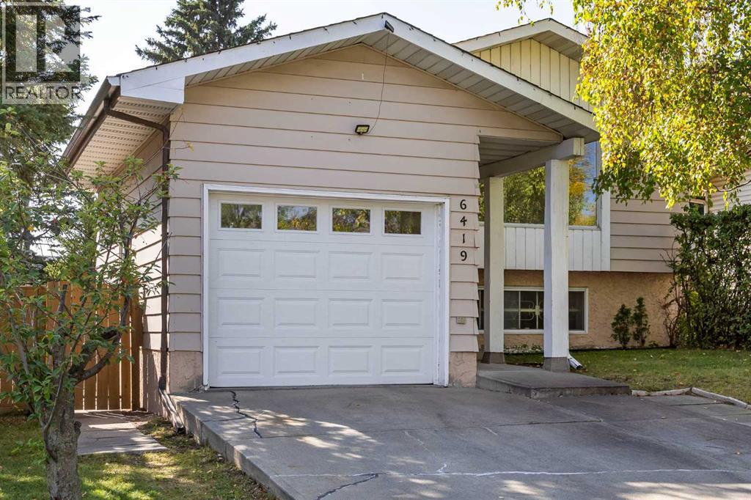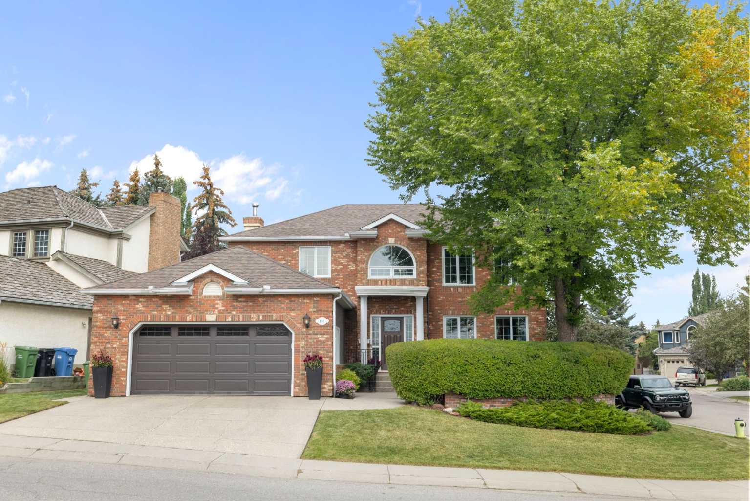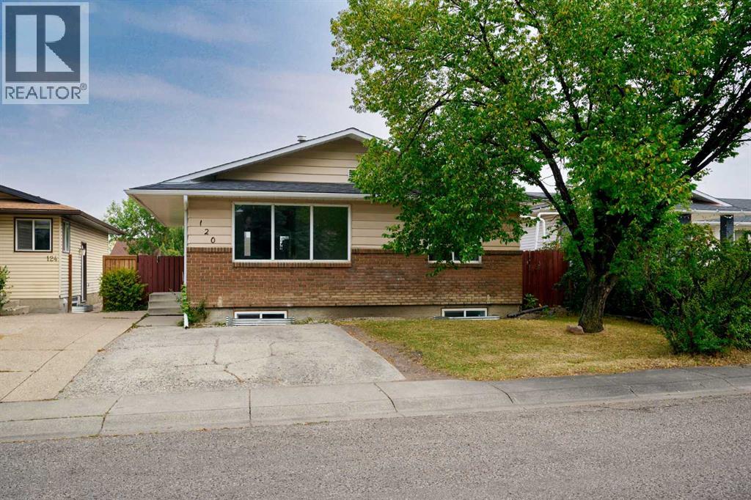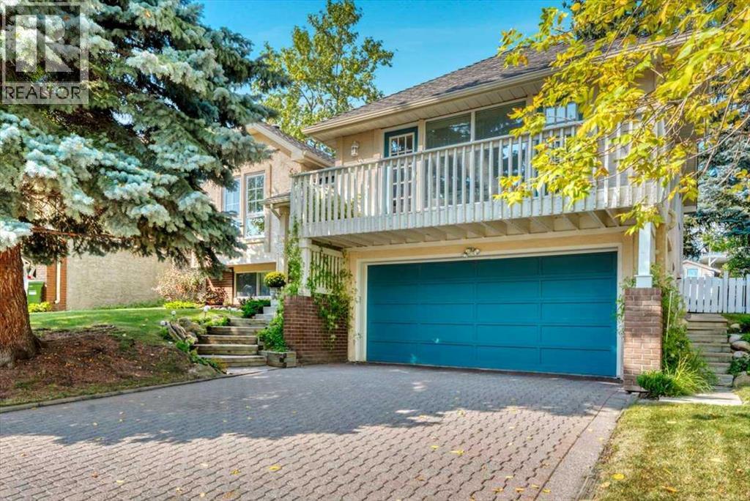- Houseful
- AB
- Calgary
- Bridgeland - Riverside
- 825 Mcdougall Road Ne Unit 301
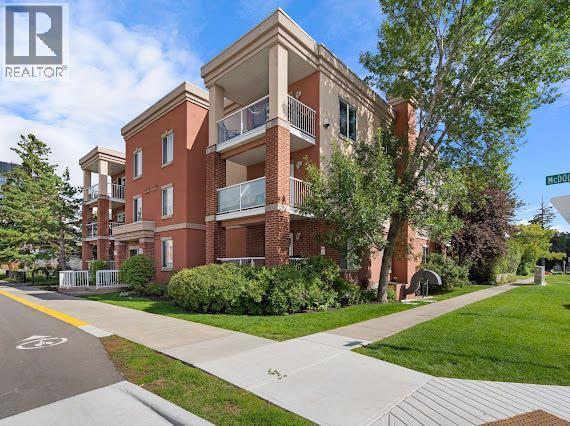
825 Mcdougall Road Ne Unit 301
825 Mcdougall Road Ne Unit 301
Highlights
Description
- Home value ($/Sqft)$495/Sqft
- Time on Houseful53 days
- Property typeSingle family
- Neighbourhood
- Median school Score
- Year built2006
- Mortgage payment
***NEW PRICE***This top-floor 2 bed, 2 bath condo offers 878 sq. ft. of stylish living space in a boutique residence that is impeccably maintained and peacefully quiet. Recently renovated with modern finishes, the unit features an open layout, in-suite laundry, and plenty of natural light. Heated indoor parking is included.Nestled on a calm street just minutes from the C-Train, river pathways, and downtown, this location is a dream for professionals, young families, and bike commuters alike. Bridgeland blends European charm with everyday convenience - walk to schools, parks, daycares, cafes, boutiques, and some of Calgary’s best restaurants along 1st Ave. With tennis, basketball, and soccer courts just around the corner, this is inner-city living at its best. Come experience the cozy, connected lifestyle that makes Bridgeland so special.***please view our virtual tour*** (id:63267)
Home overview
- Cooling None
- Heat type Baseboard heaters
- # total stories 3
- Construction materials Wood frame
- # parking spaces 11
- Has garage (y/n) Yes
- # full baths 2
- # total bathrooms 2.0
- # of above grade bedrooms 2
- Flooring Carpeted, laminate, tile
- Has fireplace (y/n) Yes
- Community features Pets allowed with restrictions
- Subdivision Bridgeland/riverside
- Directions 2041725
- Lot size (acres) 0.0
- Building size 878
- Listing # A2242951
- Property sub type Single family residence
- Status Active
- Dining room 3.377m X 2.972m
Level: Main - Bathroom (# of pieces - 4) 2.262m X 1.5m
Level: Main - Foyer 1.829m X 1.472m
Level: Main - Bedroom 3.734m X 3.252m
Level: Main - Primary bedroom 4.014m X 3.581m
Level: Main - Living room 3.834m X 3.81m
Level: Main - Bathroom (# of pieces - 4) 2.387m X 1.5m
Level: Main - Kitchen 3.886m X 3.225m
Level: Main - Other 2.262m X 1.472m
Level: Main - Laundry 1.524m X 1.472m
Level: Main
- Listing source url Https://www.realtor.ca/real-estate/28652494/301-825-mcdougall-road-ne-calgary-bridgelandriverside
- Listing type identifier Idx

$-484
/ Month

