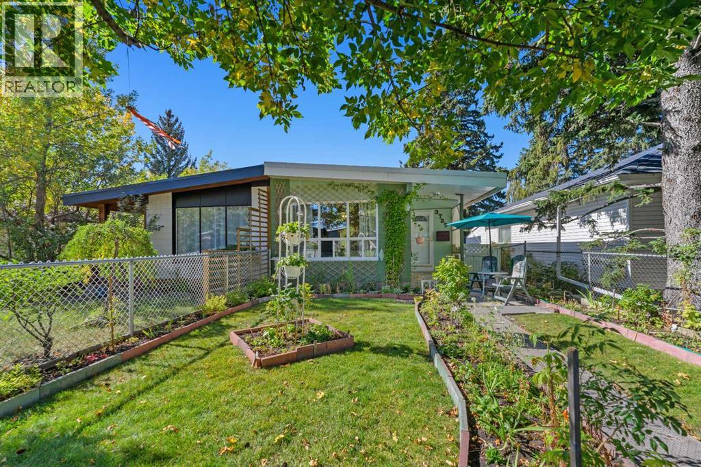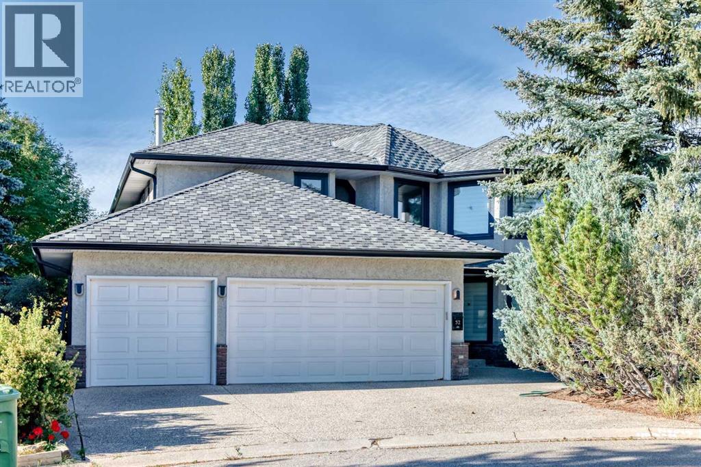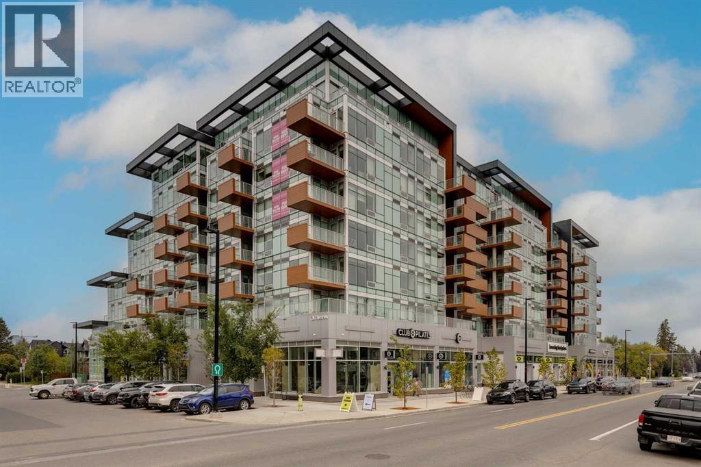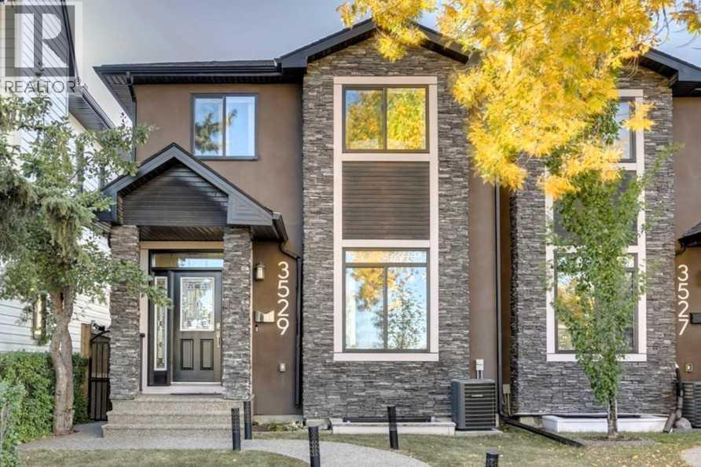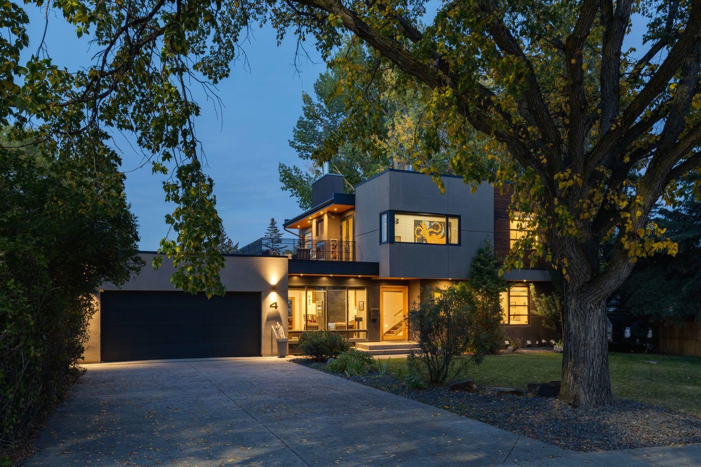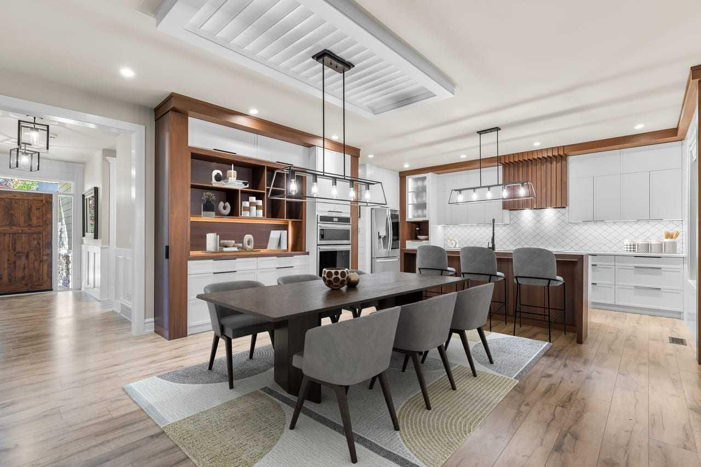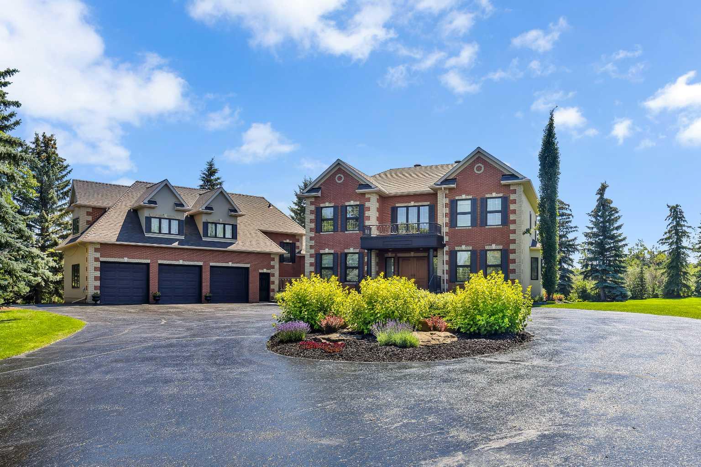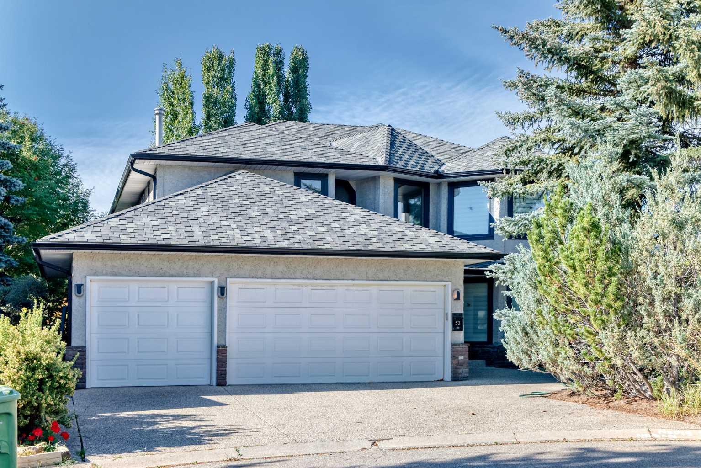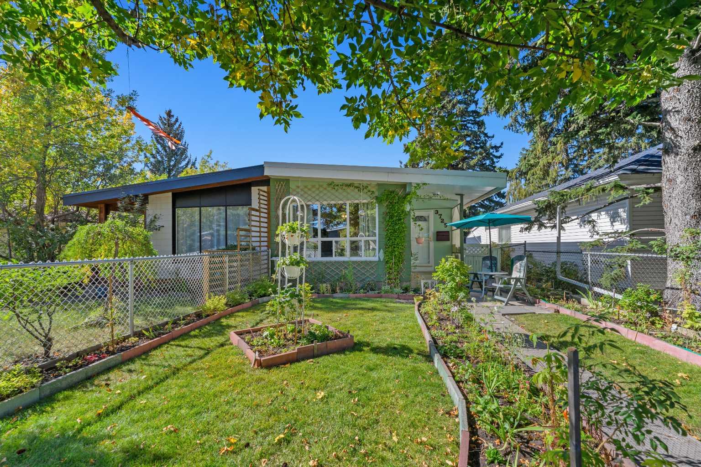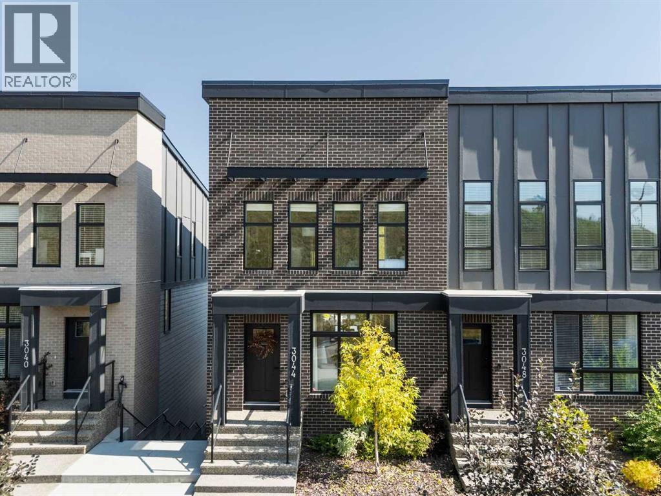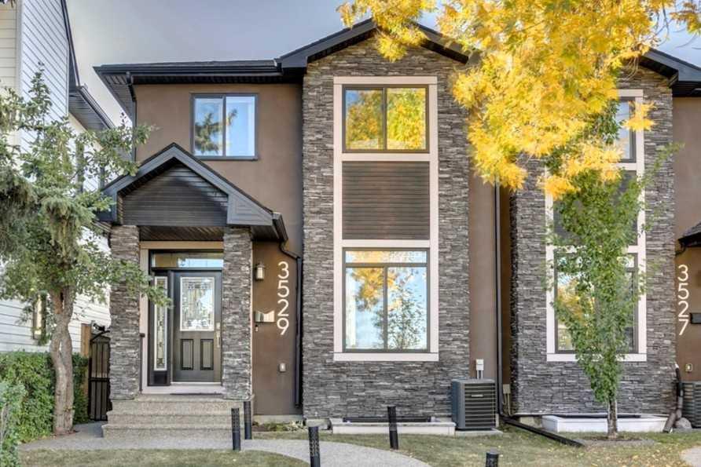- Houseful
- AB
- Calgary
- Aspenwoods
- 83 Aspen Stone Ter SW
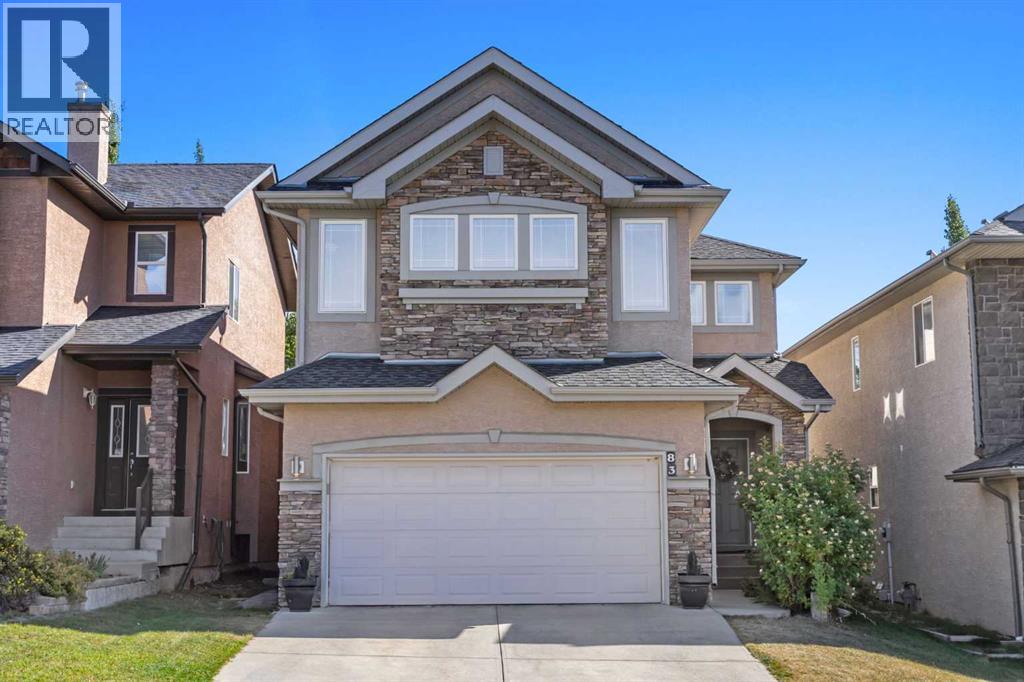
Highlights
Description
- Home value ($/Sqft)$401/Sqft
- Time on Housefulnew 2 hours
- Property typeSingle family
- Neighbourhood
- Median school Score
- Year built2005
- Garage spaces2
- Mortgage payment
"OPEN HOUSE Saturday 09/27/2025 and Sunday 09/28/2025 between 2 PM to 4 PM" Welcome Home to 83 Aspen Stone Terrace SWDiscover the perfect blend of style, comfort, and convenience at this stunning, freshly painted home in Aspen Woods. Featuring central air conditioning and a spacious double garage, this residence is designed for modern living.Step inside a bright, inviting foyer with soaring ceilings. To your left, a private den offers a quiet space for a home office or library. The main living area is flooded with natural light, centered around a cozy fireplace perfect for relaxing evenings. The kitchen is a chef's delight, showcasing quartz countertops, a large central island, and a walk-in pantry. A charming dining nook, a convenient main-floor laundry room, and a 2-piece bath complete the main level.Upstairs, a generous bonus room provides a flexible space for family fun or media nights. This level also includes two spacious bedrooms, a full 4-piece bath, and a luxurious primary suite. The primary suite is your private retreat, complete with a spa-like 5-piece ensuite for ultimate comfort.The fully landscaped backyard is an entertainer's dream, featuring a large deck and no rear neighbors for added privacy. The unfinished basement offers a blank canvas, ready for you to customize and create the space you've always wanted.Located just steps from Aspen Hill Market, top-rated schools, and public transit, this home places you in the heart of a vibrant community. Don't miss the opportunity to make this exceptional property your own. (id:63267)
Home overview
- Cooling Central air conditioning
- Heat source Natural gas
- Heat type Other, forced air
- # total stories 2
- Construction materials Wood frame
- Fencing Fence
- # garage spaces 2
- # parking spaces 4
- Has garage (y/n) Yes
- # full baths 2
- # half baths 1
- # total bathrooms 3.0
- # of above grade bedrooms 3
- Flooring Carpeted, ceramic tile, hardwood
- Has fireplace (y/n) Yes
- Subdivision Aspen woods
- Directions 2049049
- Lot desc Landscaped
- Lot dimensions 5317.37
- Lot size (acres) 0.124938205
- Building size 2320
- Listing # A2259693
- Property sub type Single family residence
- Status Active
- Bedroom 3.81m X 3.353m
Level: 2nd - Bathroom (# of pieces - 5) 3.481m X 3.658m
Level: 2nd - Bedroom 3.786m X 2.947m
Level: 2nd - Primary bedroom 4.624m X 4.139m
Level: 2nd - Bathroom (# of pieces - 4) 3.024m X 1.5m
Level: 2nd - Bonus room 5.791m X 5.13m
Level: 2nd - Dining room 3.405m X 2.972m
Level: Main - Living room 5.892m X 4.115m
Level: Main - Bathroom (# of pieces - 2) 1.853m X 1.5m
Level: Main - Den 3.072m X 2.996m
Level: Main - Foyer 2.667m X 3.453m
Level: Main - Laundry 2.082m X 2.871m
Level: Main - Kitchen 3.505m X 3.758m
Level: Main
- Listing source url Https://www.realtor.ca/real-estate/28912671/83-aspen-stone-terrace-sw-calgary-aspen-woods
- Listing type identifier Idx

$-2,480
/ Month

