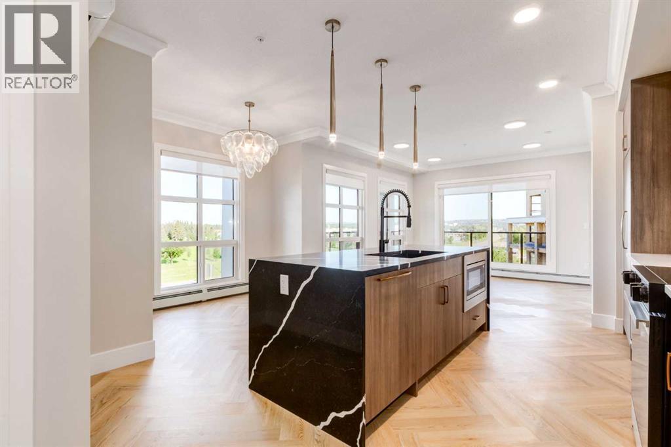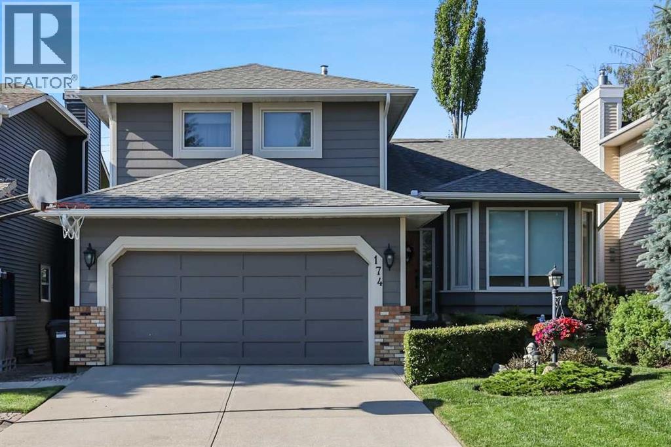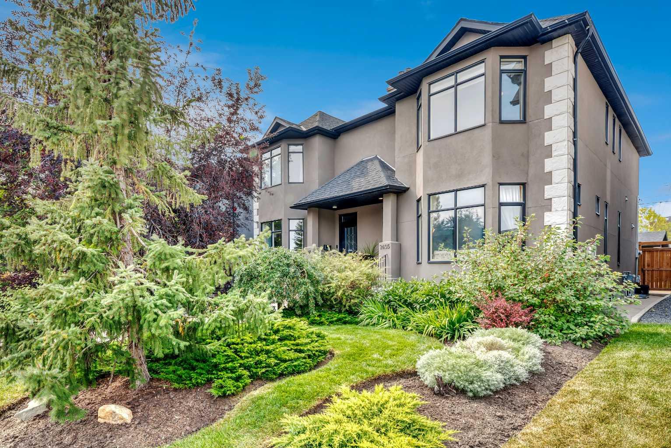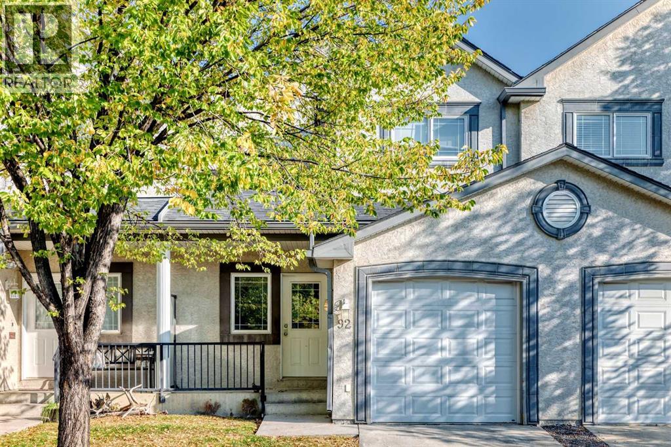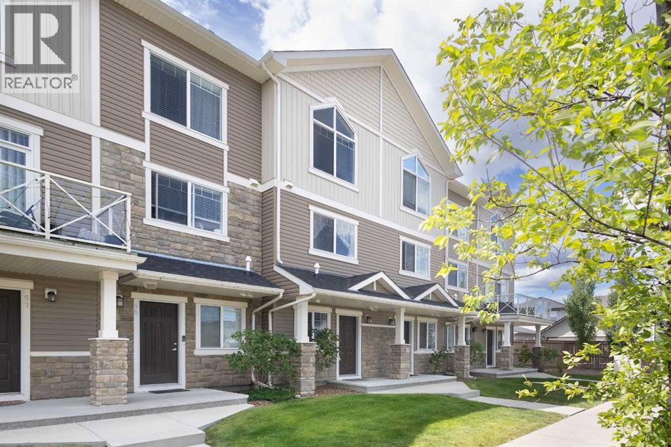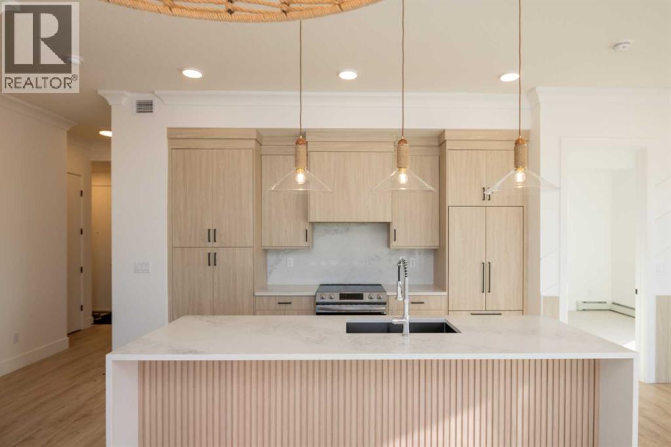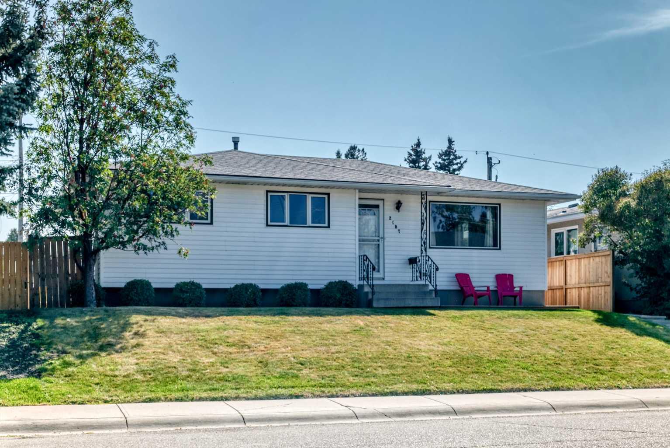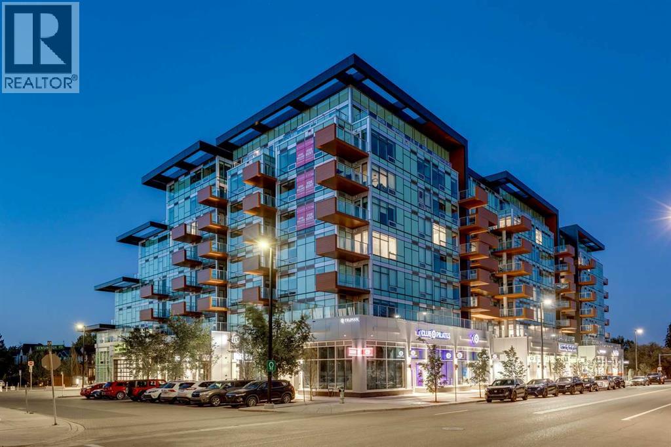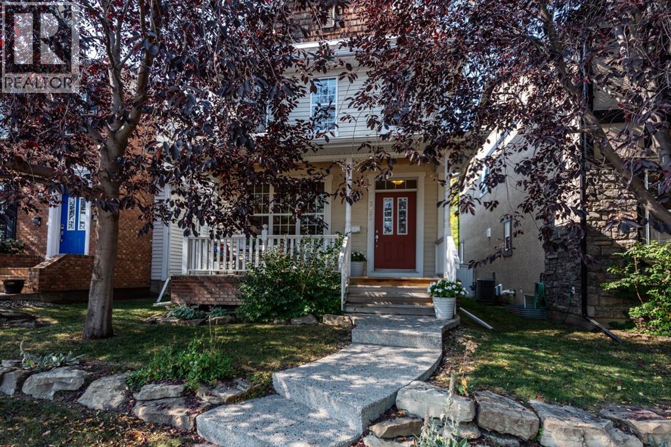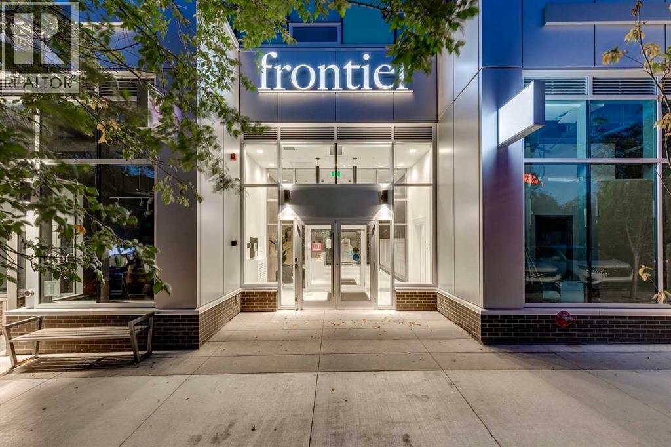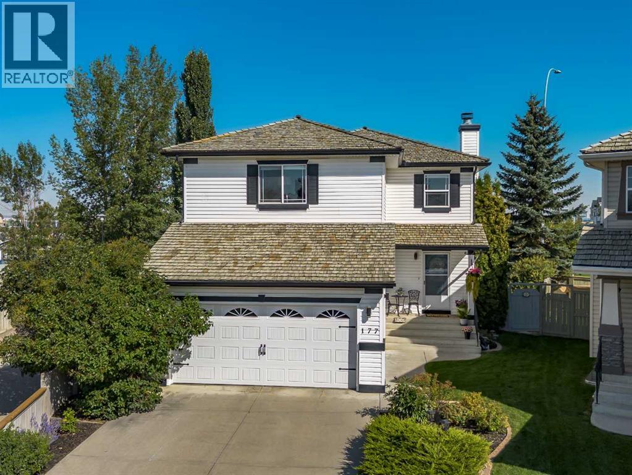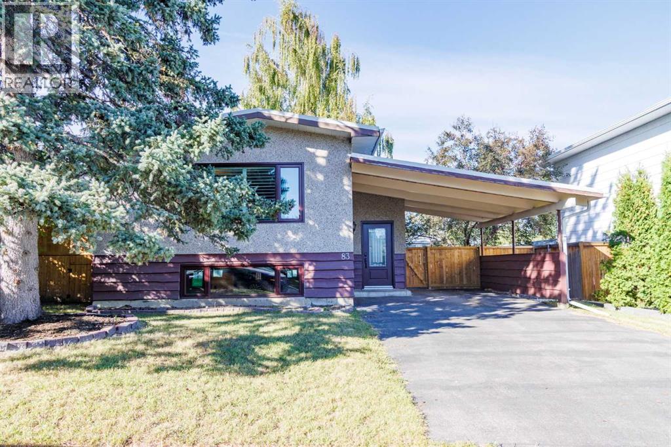
Highlights
Description
- Home value ($/Sqft)$587/Sqft
- Time on Housefulnew 1 hour
- Property typeSingle family
- StyleBi-level
- Neighbourhood
- Median school Score
- Lot size5,608 Sqft
- Year built1967
- Mortgage payment
Welcome to this beautifully renovated and inviting bi-level in the heart of Braeside.Tastefully updated, this home features an open-concept main floor with brand-new cabinets, quartz countertops, a built-in gas range, dual ovens, luxury vinyl plank flooring, and modern lighting. Down the hall, you’ll find a sleek, updated bathroom with a barn door leading directly to the primary bedroom for added convenience, as well as a second bedroom. A third bedroom completes the main floor and is ideal as an office or nursery. On the lower level, a spacious recreation area is filled with natural light thanks to the south exposure and mid-level bi-level windows. A wet bar makes entertaining easy, while a fourth bedroom offers flexibility for guests or hobbies. A renovated bathroom and generous storage space complete this level. From the kitchen, take in views through brand-new windows of the freshly built deck and fence. The expansive backyard is a true retreat, featuring apple and birch willow trees, a fire pit, and landscaped outdoor space perfect for stargazing on warm nights.With too many updates to list, this home is a rare find in one of Calgary’s most established Southwest communities. Just steps from beautiful park spaces, with easy access to cycling and running paths, excellent schools, daycares, shopping, and recreation, Braeside has so much to offer. Book your private showing today! (id:63267)
Home overview
- Cooling None
- Heat type Forced air
- Construction materials Wood frame
- Fencing Fence
- # parking spaces 2
- Has garage (y/n) Yes
- # full baths 1
- # half baths 1
- # total bathrooms 2.0
- # of above grade bedrooms 4
- Flooring Vinyl plank
- Has fireplace (y/n) Yes
- Subdivision Braeside
- Lot dimensions 521
- Lot size (acres) 0.12873733
- Building size 1056
- Listing # A2259765
- Property sub type Single family residence
- Status Active
- Bedroom 3.252m X 3.606m
Level: Basement - Other 1.347m X 1.804m
Level: Basement - Storage 2.819m X 3.048m
Level: Basement - Laundry 1.777m X 4.977m
Level: Basement - Recreational room / games room 5.538m X 4.395m
Level: Basement - Bathroom (# of pieces - 2) 1.676m X 1.295m
Level: Basement - Furnace 1.042m X 2.082m
Level: Basement - Dining room 3.938m X 2.158m
Level: Main - Living room 3.633m X 3.886m
Level: Main - Bathroom (# of pieces - 3) 3.682m X 1.5m
Level: Main - Primary bedroom 3.682m X 3.405m
Level: Main - Bedroom 3.149m X 3.072m
Level: Main - Bedroom 3.072m X 2.844m
Level: Main - Foyer 2.057m X 1.396m
Level: Main
- Listing source url Https://www.realtor.ca/real-estate/28918034/83-brazeau-crescent-sw-calgary-braeside
- Listing type identifier Idx

$-1,653
/ Month

