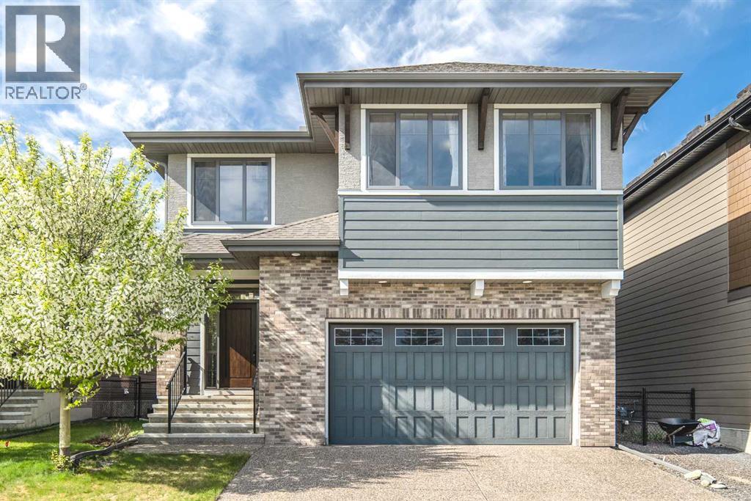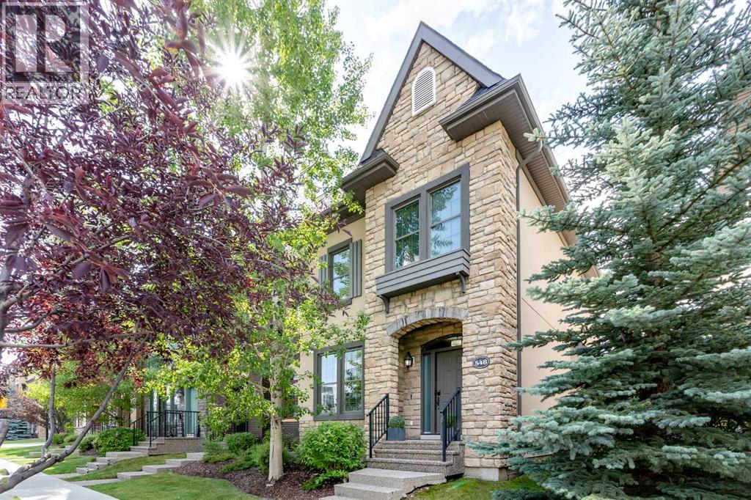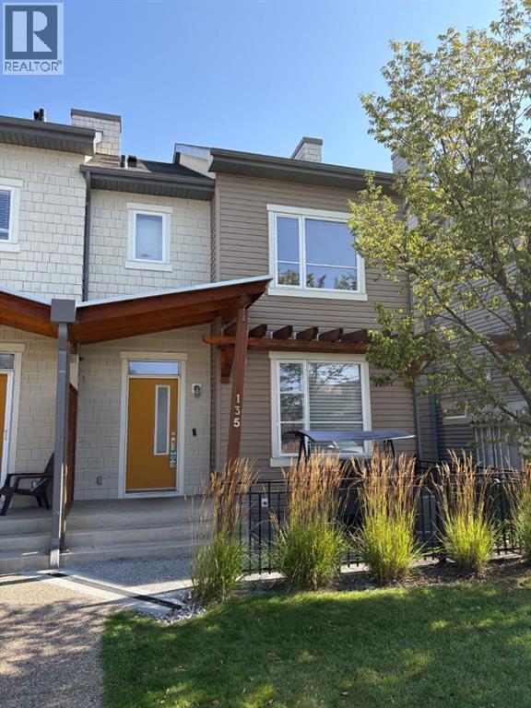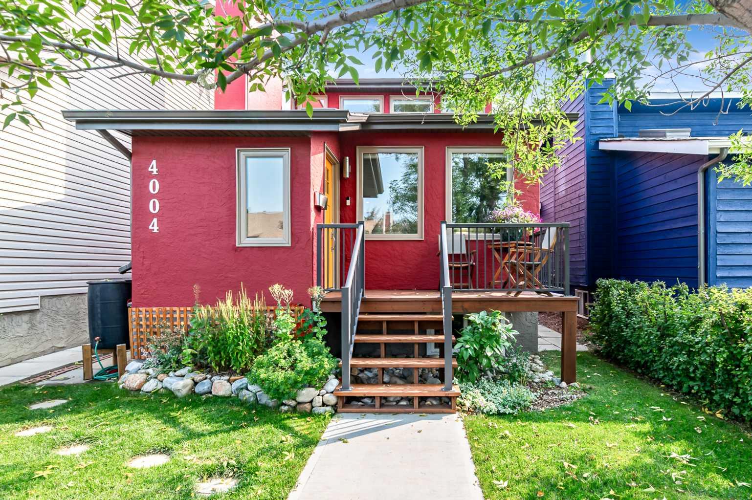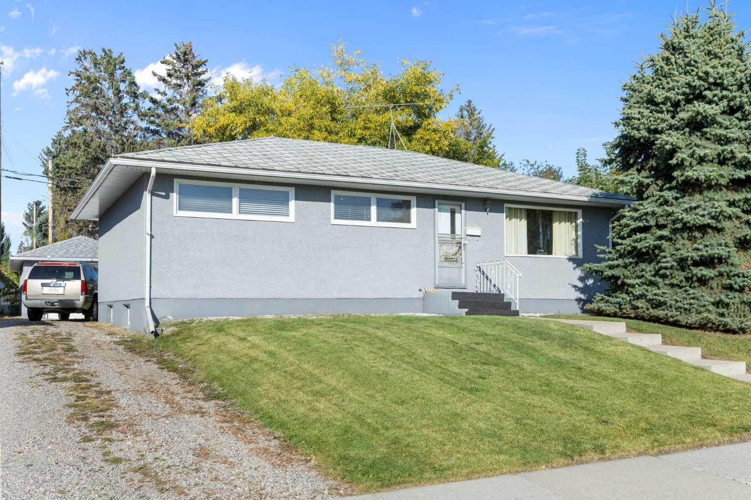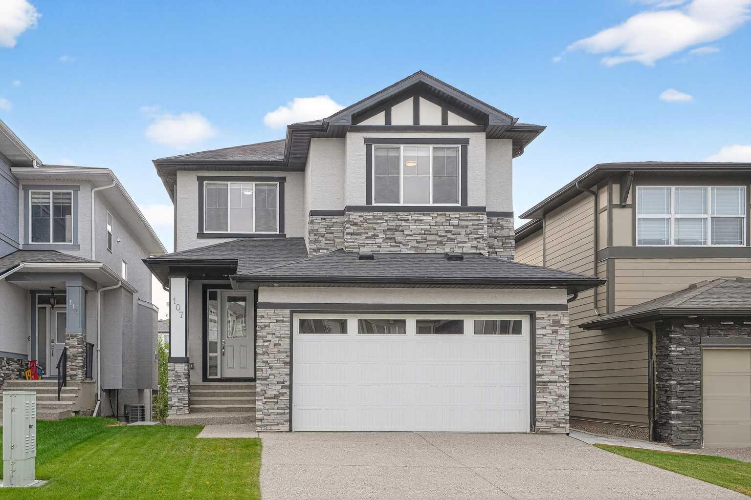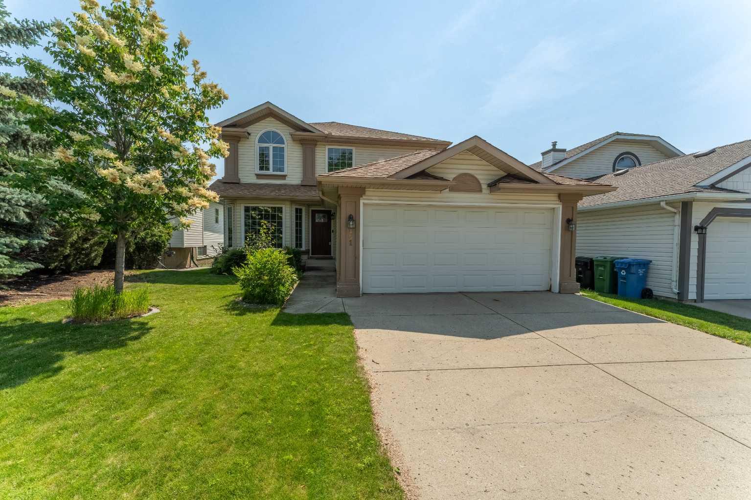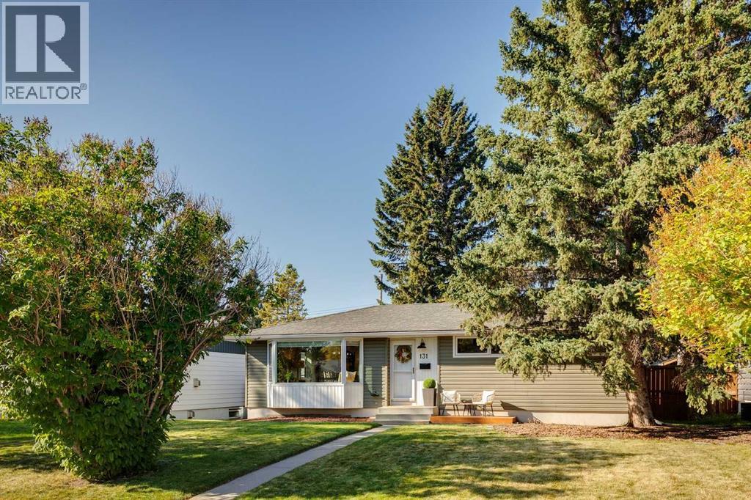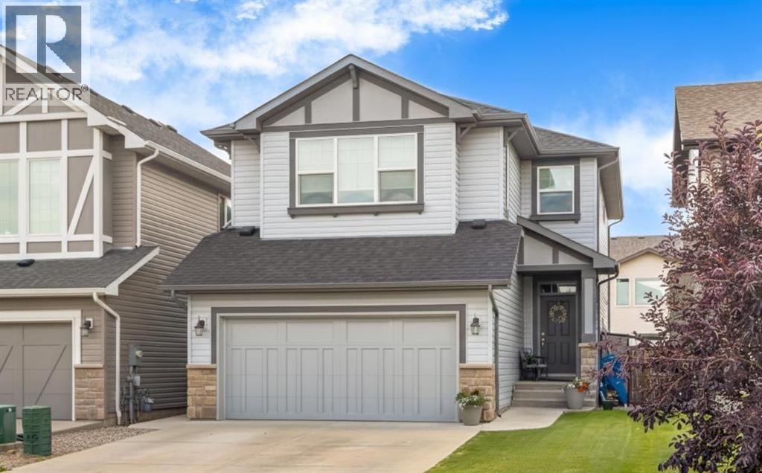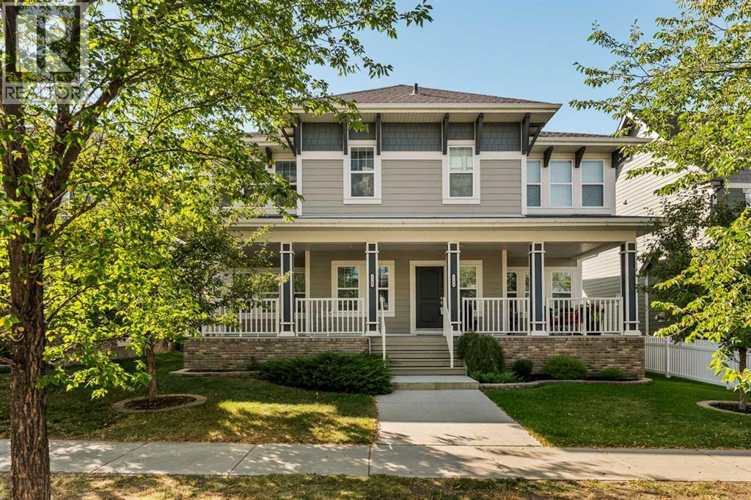- Houseful
- AB
- Calgary
- Bridlewood
- 83 Bridlecrest St SW
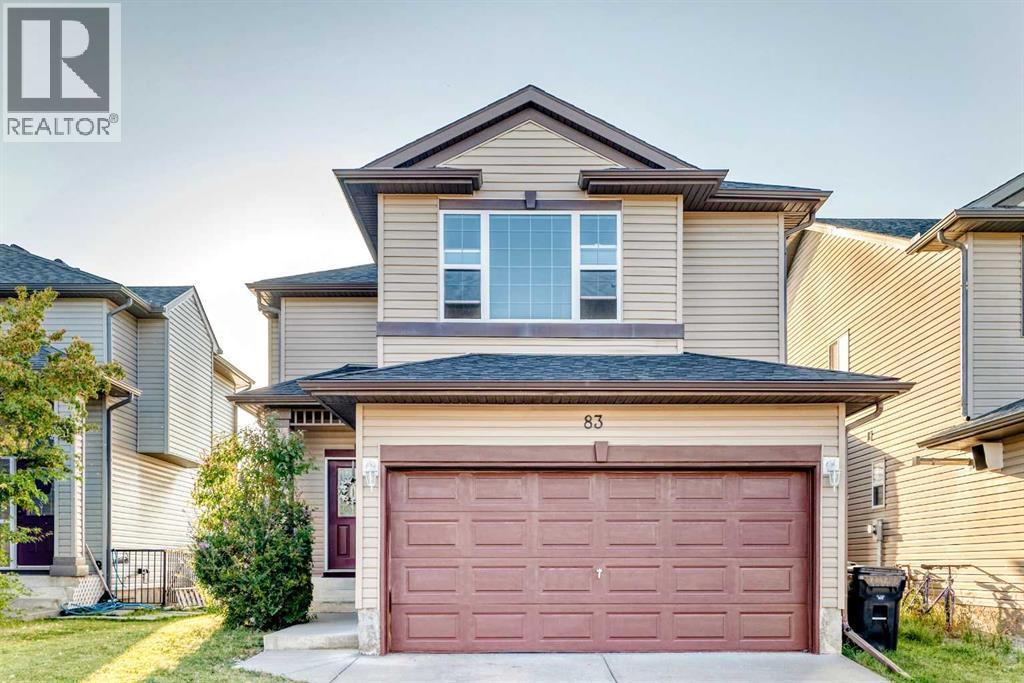
Highlights
Description
- Home value ($/Sqft)$356/Sqft
- Time on Housefulnew 55 minutes
- Property typeSingle family
- Neighbourhood
- Median school Score
- Lot size4,133 Sqft
- Year built2006
- Garage spaces2
- Mortgage payment
Welcome to this stunning two-storey home backing onto lush green space, offering exceptional privacy and breathtaking sunset views. The bright open-concept main floor features a spacious kitchen with a sit-up island, walk-in pantry, and modern stove, flowing into a sunny dining nook and cozy great room with a gas fireplace and central A/C. Step out to a large west-facing deck and beautifully landscaped yard—perfect for indoor-outdoor living. A mudroom with laundry, 2-piece bath, and access to the double attached garage add everyday convenience. Upstairs offers a spacious bonus room, a serene primary suite with bay window, 3-piece ensuite, and walk-in closet, plus two additional bedrooms and a 4-piece bath. Recent updates include fresh paint, new washer, toilets, vanities, faucets, and countertops. Ideally located close to high-ranking schools, Costco, grocery stores, and with quick access to Stoney Trail, this exceptional home has it all. It’s a must-see—perfect for making lasting family memories. Don’t miss your opportunity to call this beautiful home yours! (id:63267)
Home overview
- Cooling See remarks
- Heat source Natural gas
- Heat type Forced air
- # total stories 2
- Construction materials Wood frame
- Fencing Fence
- # garage spaces 2
- # parking spaces 4
- Has garage (y/n) Yes
- # full baths 2
- # half baths 1
- # total bathrooms 3.0
- # of above grade bedrooms 3
- Flooring Hardwood, tile
- Has fireplace (y/n) Yes
- Subdivision Bridlewood
- Lot desc Landscaped
- Lot dimensions 384
- Lot size (acres) 0.0948851
- Building size 1769
- Listing # A2258150
- Property sub type Single family residence
- Status Active
- Pantry 1.091m X 1.091m
Level: Main - Laundry 1.5m X 1.777m
Level: Main - Other 2.387m X 2.539m
Level: Main - Kitchen 3.962m X 3.225m
Level: Main - Dining room 3.328m X 3.353m
Level: Main - Living room 4.167m X 4.624m
Level: Main - Bathroom (# of pieces - 2) 1.295m X 1.5m
Level: Main - Bedroom 3.149m X 3.024m
Level: Upper - Other 2.185m X 1.372m
Level: Upper - Primary bedroom 4.319m X 4.471m
Level: Upper - Bathroom (# of pieces - 4) 1.524m X 2.819m
Level: Upper - Bedroom 3.911m X 2.591m
Level: Upper - Bonus room 4.09m X 5.157m
Level: Upper - Bathroom (# of pieces - 3) 2.539m X 2.768m
Level: Upper
- Listing source url Https://www.realtor.ca/real-estate/28884181/83-bridlecrest-street-sw-calgary-bridlewood
- Listing type identifier Idx

$-1,680
/ Month

