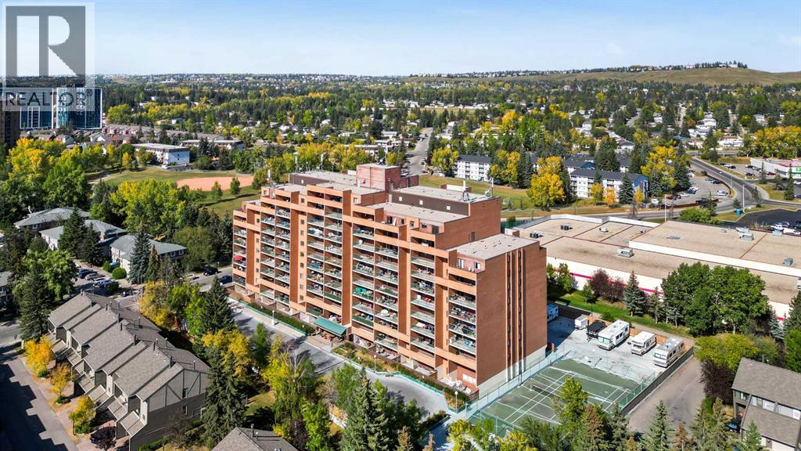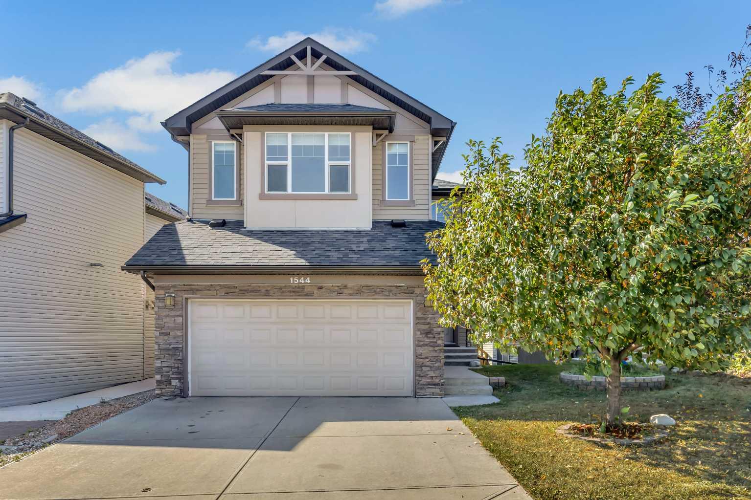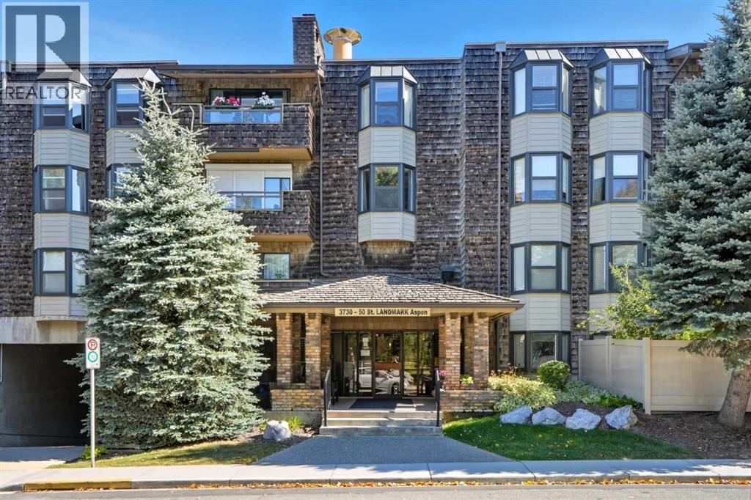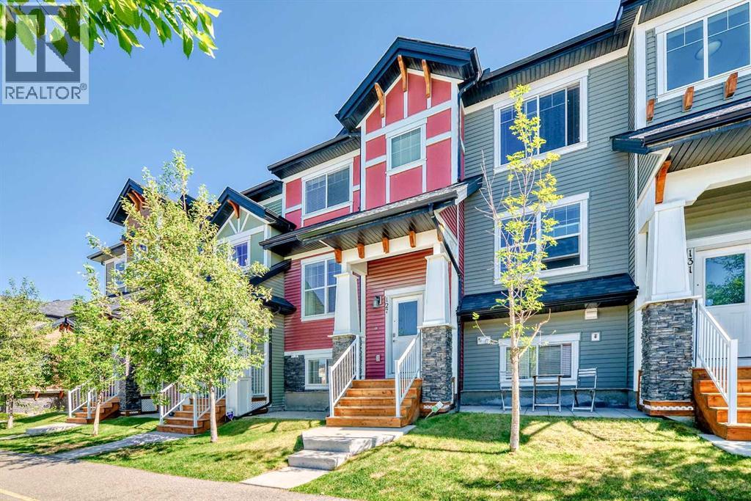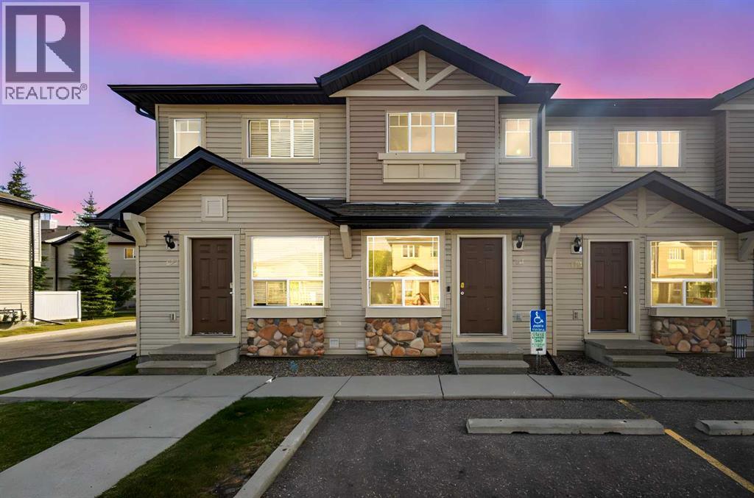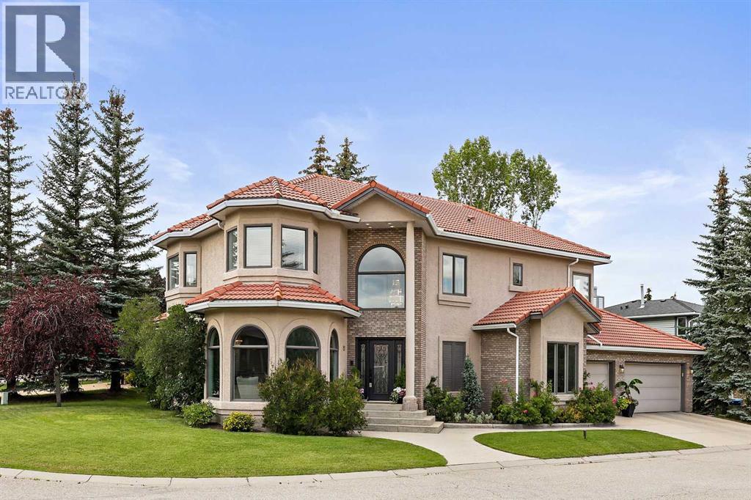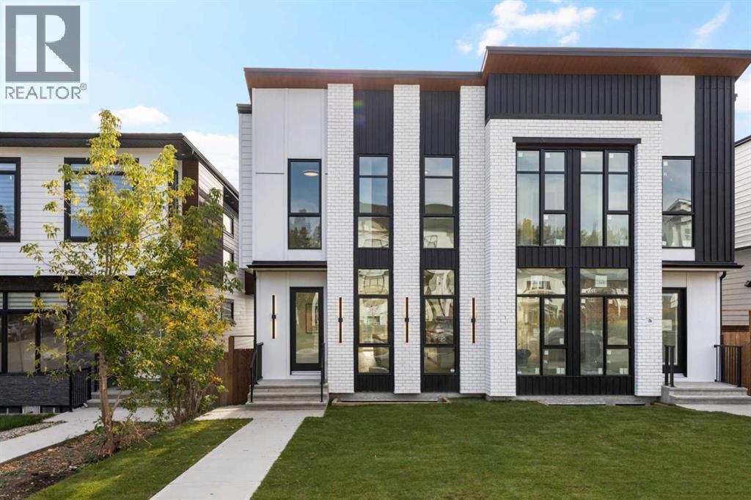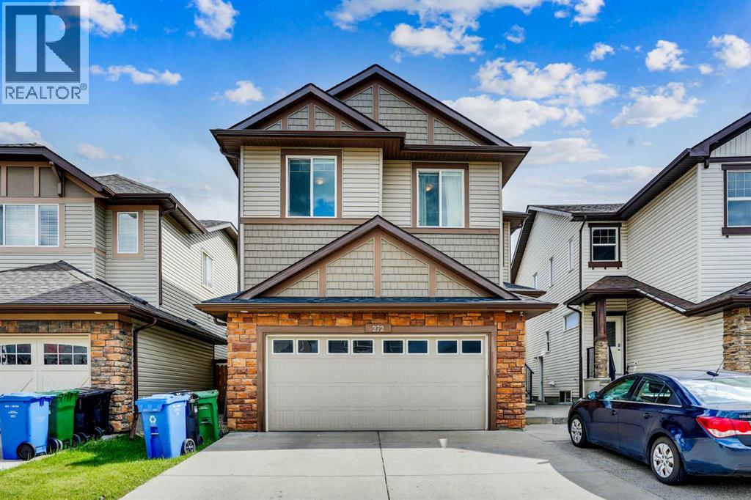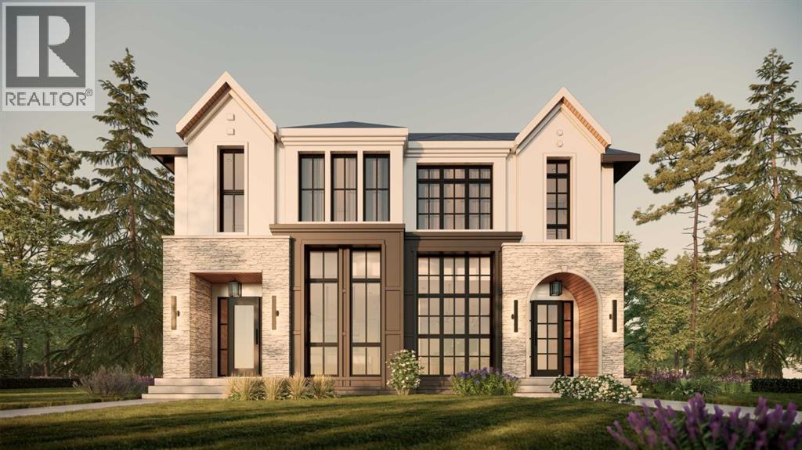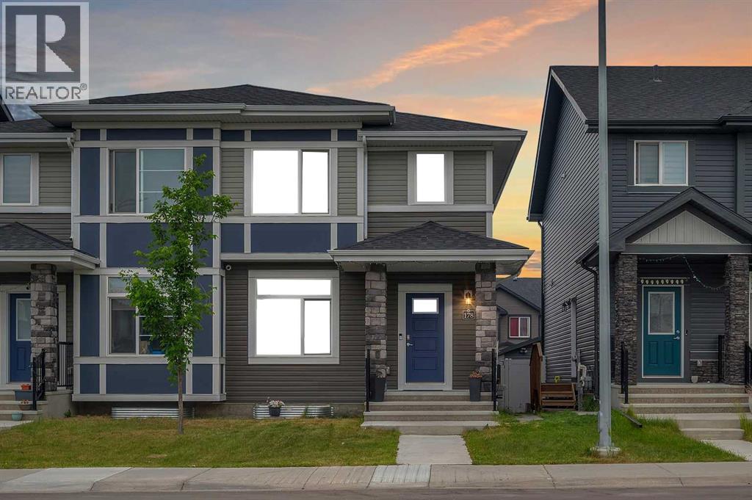- Houseful
- AB
- Calgary
- Harvest Hills
- 83 Harvest Oak Cir NE
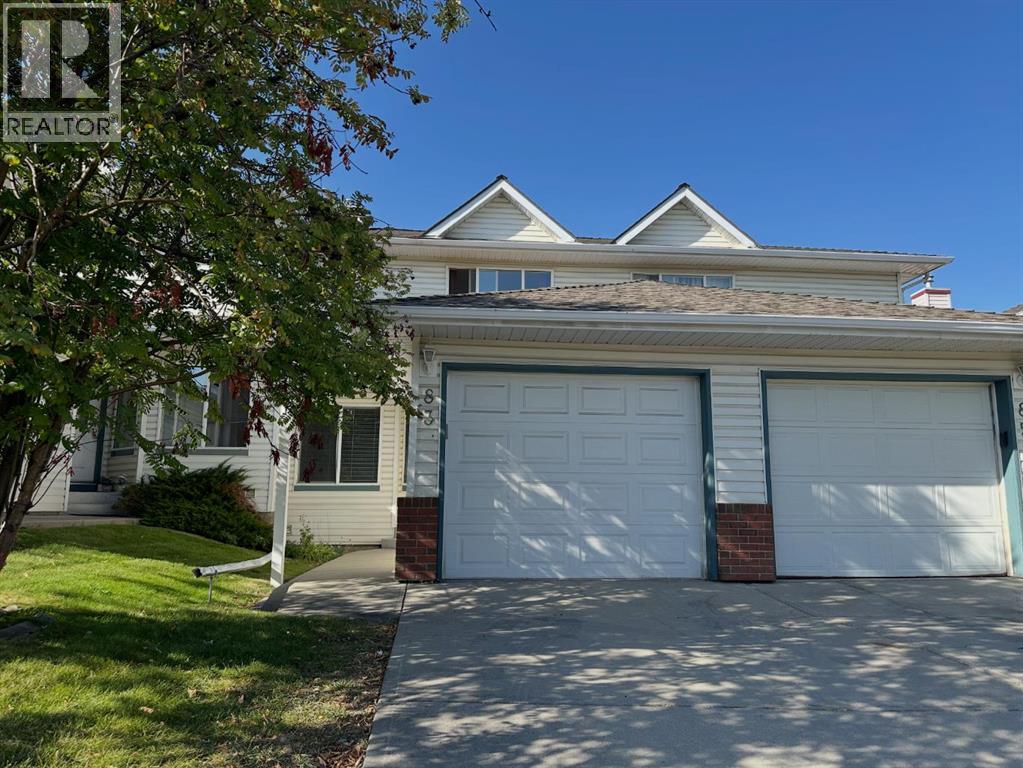
Highlights
Description
- Home value ($/Sqft)$297/Sqft
- Time on Housefulnew 1 hour
- Property typeSingle family
- Neighbourhood
- Median school Score
- Year built1997
- Garage spaces1
- Mortgage payment
Harvest Hills is a highly desirable neighbourhood, and this home is a perfect opportunity to be part of it. Discover this beautifully renovated townhouse in the heart of Harvest Hills, just steps from public transit, shopping, dining, and a nearby lake. The main floor showcases a stylish kitchen with maple cabinetry, granite countertops, updated lighting, hardwood floors, and stainless steel appliances. The open design flows into the front living area—an ideal setup for entertaining friends. Upstairs, you’ll find three spacious bedrooms, including a primary suite with a large walk-in closet and a 4-piece ensuite bath. The fully finished basement adds even more living space with a versatile den/rec room and plenty of storage.Outside, the private backyard offers the perfect spot for summer BBQs, and the attached single garage provides added convenience. non-smoking, pet-free home .Don’t miss your chance to call this home! (id:63267)
Home overview
- Cooling None
- Heat type Forced air
- # total stories 2
- Construction materials Wood frame
- Fencing Not fenced
- # garage spaces 1
- # parking spaces 2
- Has garage (y/n) Yes
- # full baths 1
- # half baths 1
- # total bathrooms 2.0
- # of above grade bedrooms 3
- Flooring Hardwood
- Has fireplace (y/n) Yes
- Community features Lake privileges, pets allowed with restrictions
- Subdivision Harvest hills
- Lot dimensions 2472
- Lot size (acres) 0.058082707
- Building size 1277
- Listing # A2258687
- Property sub type Single family residence
- Status Active
- Bathroom (# of pieces - 5) 2.438m X 2.082m
Level: 2nd - Bedroom 2.996m X 2.844m
Level: 2nd - Primary bedroom 4.215m X 3.429m
Level: 2nd - Other 2.591m X 1.524m
Level: 2nd - Bedroom 3.048m X 2.871m
Level: 2nd - Laundry 1.829m X 2.743m
Level: Basement - Recreational room / games room 4.673m X 3.453m
Level: Basement - Bathroom (# of pieces - 2) 1.524m X 1.423m
Level: Main - Living room 5.791m X 3.658m
Level: Main - Dining room 2.896m X 2.819m
Level: Main - Foyer 1.957m X 1.829m
Level: Main - Kitchen 2.743m X 2.591m
Level: Main
- Listing source url Https://www.realtor.ca/real-estate/28904049/83-harvest-oak-circle-ne-calgary-harvest-hills
- Listing type identifier Idx

$-634
/ Month

