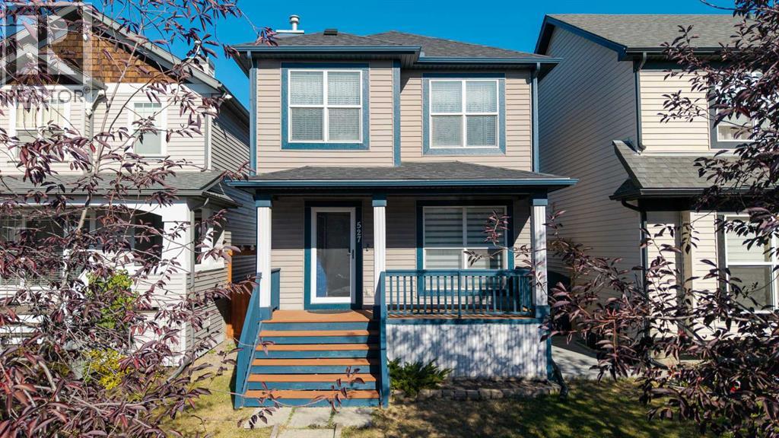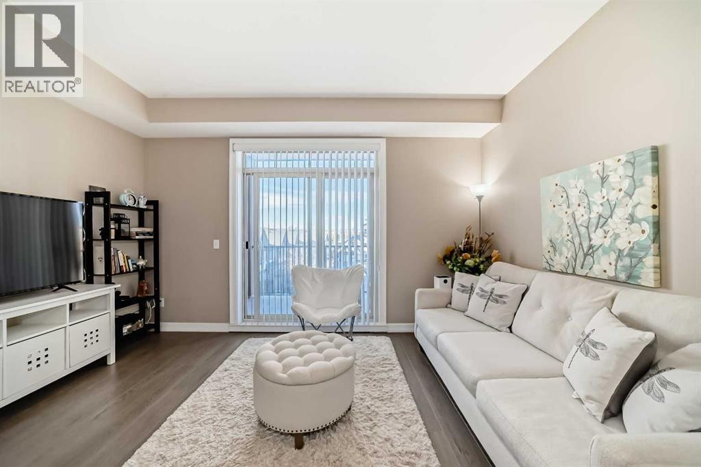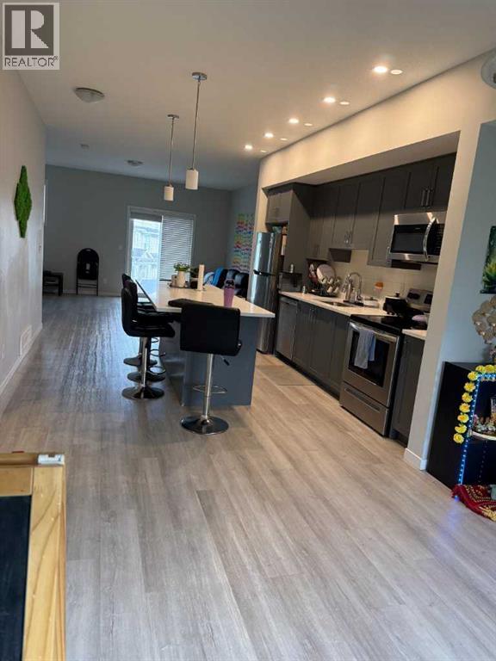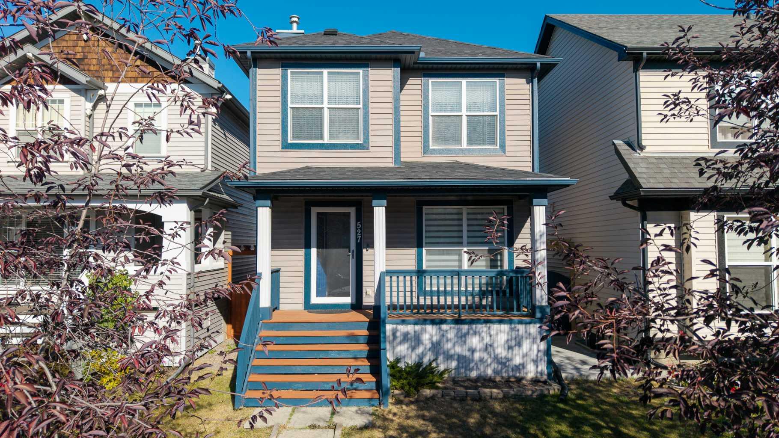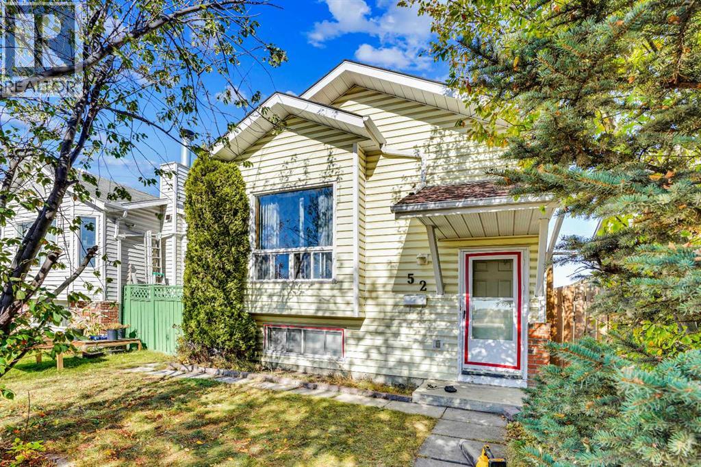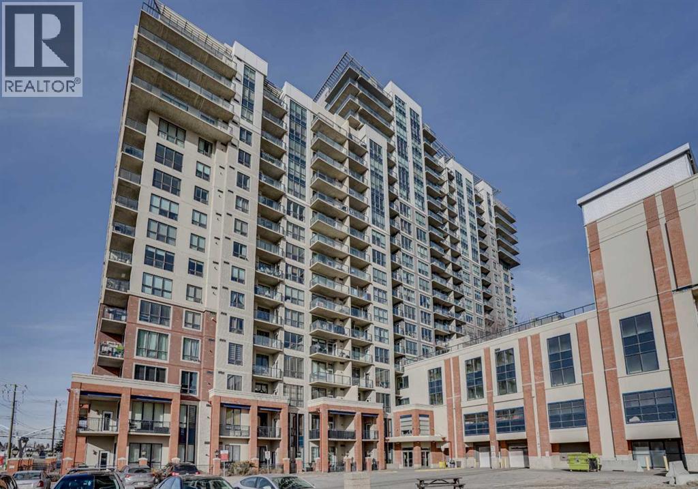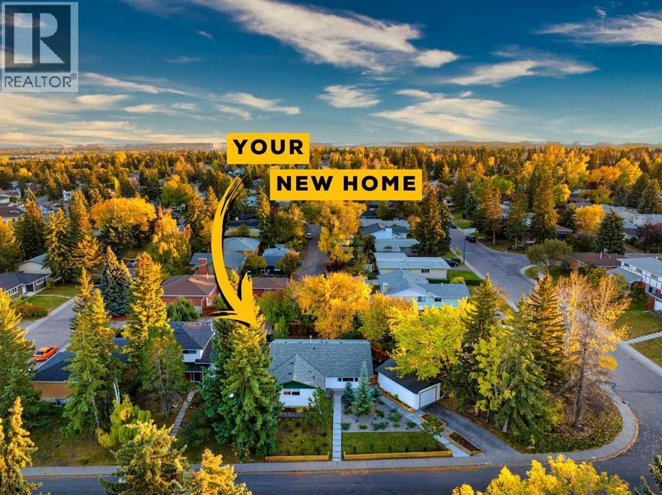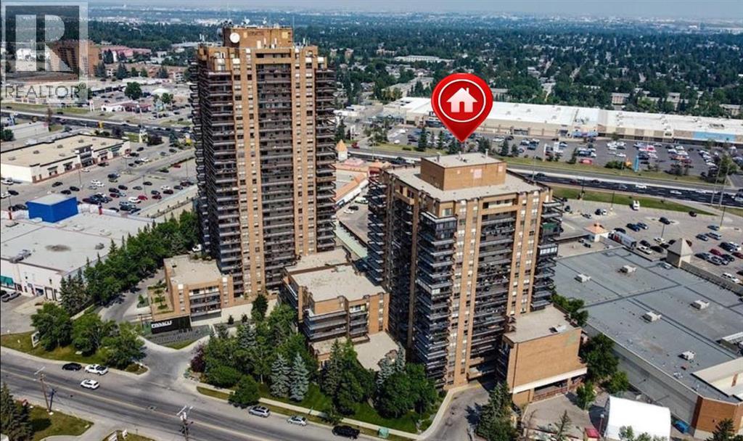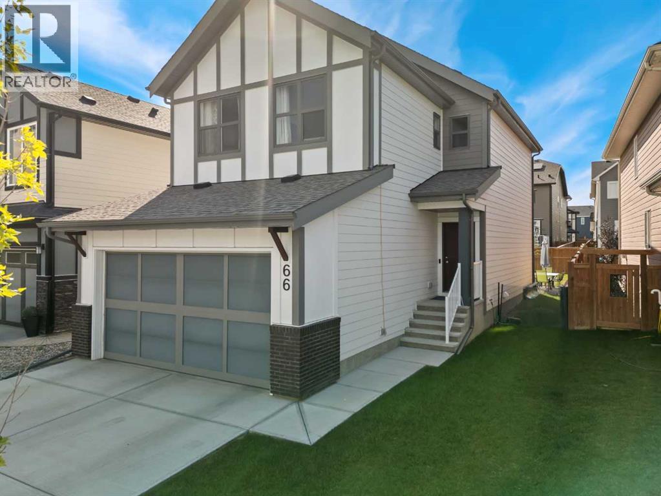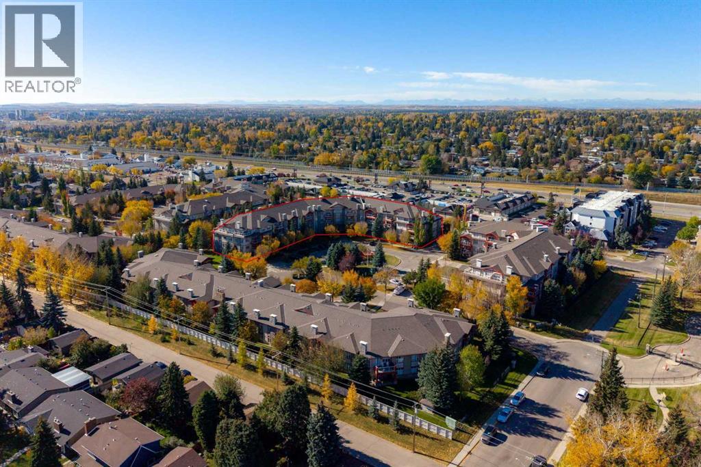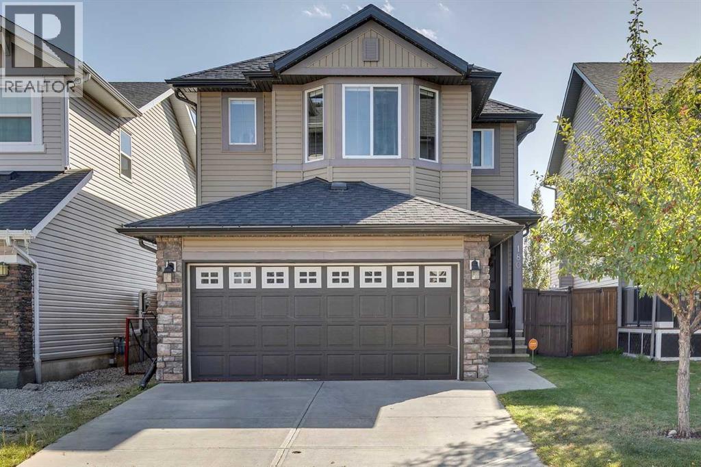- Houseful
- AB
- Calgary
- McKenzie Towne
- 83 Prestwick Bay SE
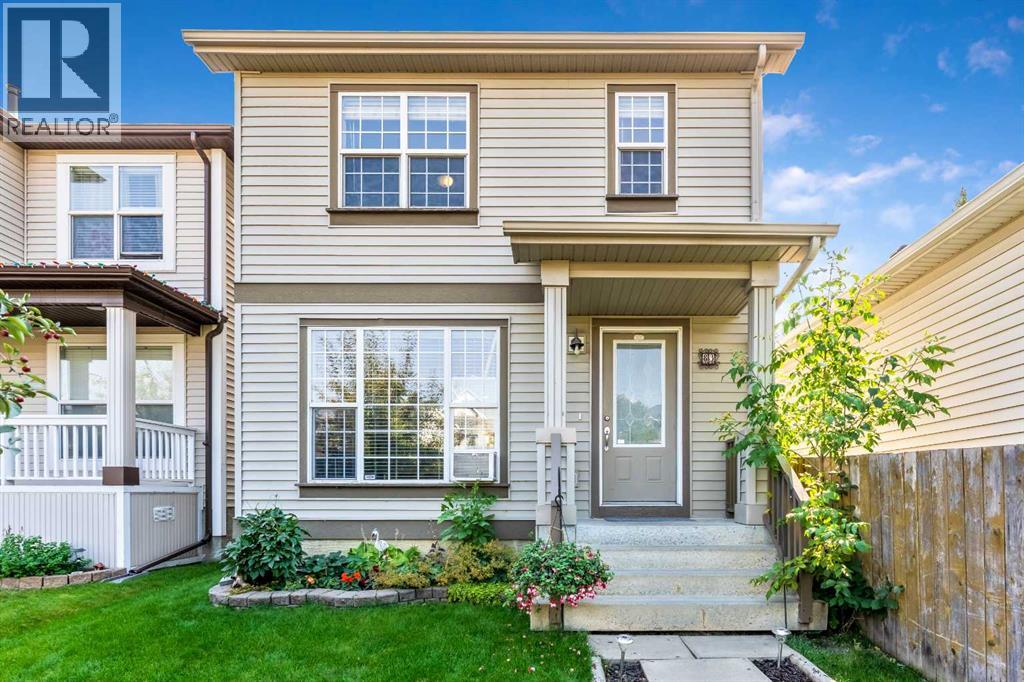
Highlights
Description
- Home value ($/Sqft)$446/Sqft
- Time on Houseful15 days
- Property typeSingle family
- Neighbourhood
- Median school Score
- Lot size2,530 Sqft
- Year built2005
- Garage spaces2
- Mortgage payment
This 2-storey home conveniently located in McKenzie Towne has much to offer your family, including a cul-de-sac location that is close to shopping and amenities. On entering this cozy home you’ll be thrilled with the light filled living and dining area. The spacious kitchen has lots of cupboards and the sliding glass door to the back yard makes for easy entertaining and keeping an eye on the kiddos. Upstairs you’ll find 3 good sized bedrooms, and the master has a sunny 4 piece ensuite and a spacious walk-in closet. The lower level is fully finished and offers a second living room, laundry room and storage area. The package is complete with a double detached garage. McKenzie Towne is a family oriented community and this home is only 2 blocks from an elementary school, a park and a playground, and one block to the north is the pathway system. The South Trail shopping center is an easy walk, including Safeway and Walmart. Don’t miss out on this opportunity! (id:63267)
Home overview
- Cooling None
- Heat source Natural gas
- Heat type Forced air
- # total stories 2
- Construction materials Wood frame
- Fencing Fence
- # garage spaces 2
- # parking spaces 3
- Has garage (y/n) Yes
- # full baths 2
- # half baths 1
- # total bathrooms 3.0
- # of above grade bedrooms 3
- Flooring Carpeted, linoleum
- Subdivision Mckenzie towne
- Directions 1448171
- Lot dimensions 235
- Lot size (acres) 0.058067705
- Building size 1345
- Listing # A2260233
- Property sub type Single family residence
- Status Active
- Living room 3.301m X 4.572m
Level: Basement - Storage 0.991m X 1.548m
Level: Lower - Furnace 1.652m X 2.539m
Level: Lower - Laundry 2.234m X 2.362m
Level: Lower - Other 3.2m X 4.444m
Level: Lower - Family room 2.996m X 4.267m
Level: Lower - Kitchen 2.615m X 4.42m
Level: Main - Dining room 2.871m X 4.596m
Level: Main - Other 1.524m X 1.576m
Level: Main - Bathroom (# of pieces - 2) Measurements not available
Level: Main - Bedroom 2.819m X 3.149m
Level: Upper - Primary bedroom 3.353m X 4.343m
Level: Upper - Bathroom (# of pieces - 4) Measurements not available
Level: Upper - Bedroom 2.819m X 3.149m
Level: Upper - Bathroom (# of pieces - 4) Measurements not available
Level: Upper
- Listing source url Https://www.realtor.ca/real-estate/28925351/83-prestwick-bay-se-calgary-mckenzie-towne
- Listing type identifier Idx

$-1,600
/ Month

