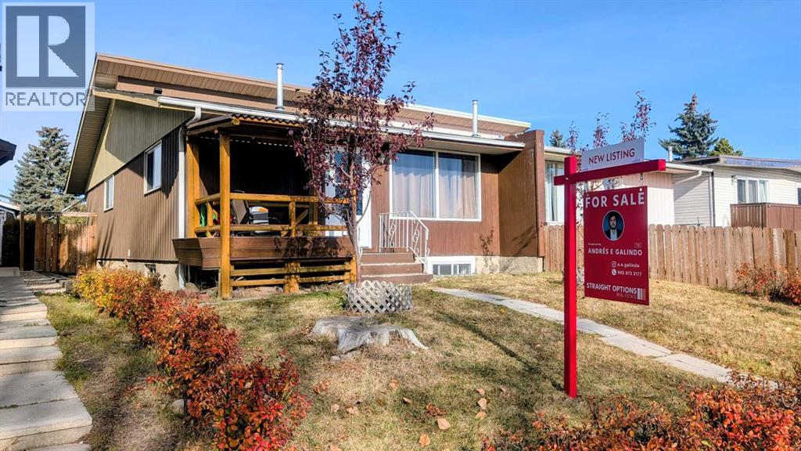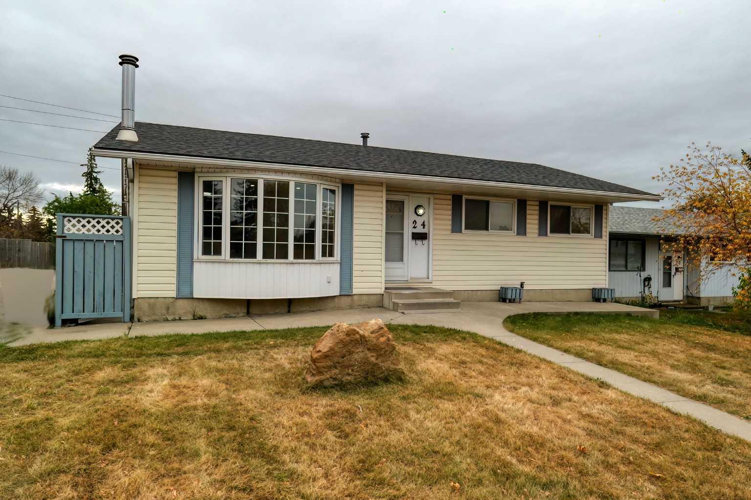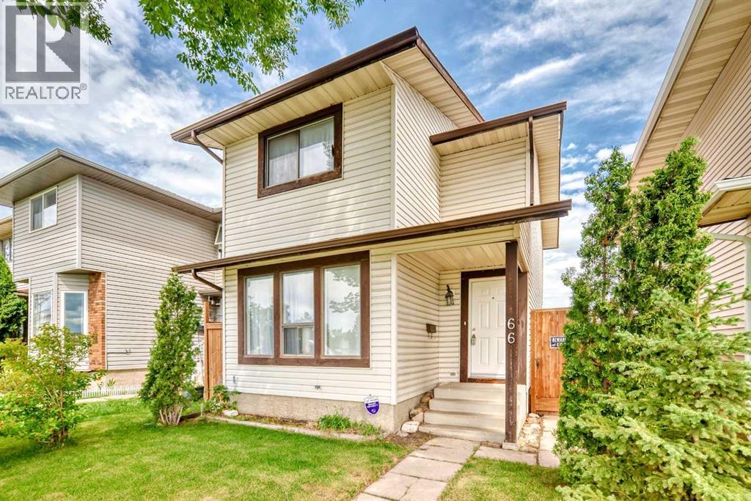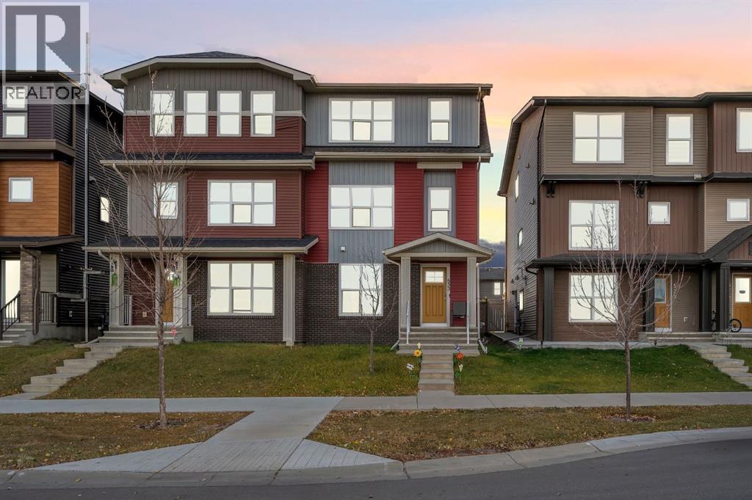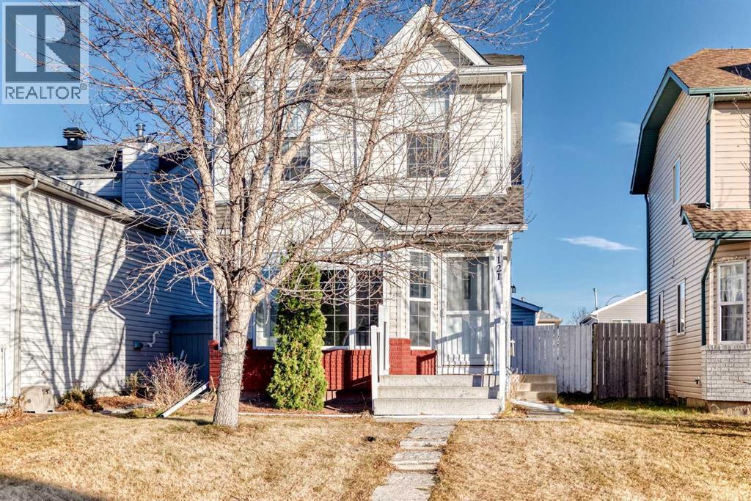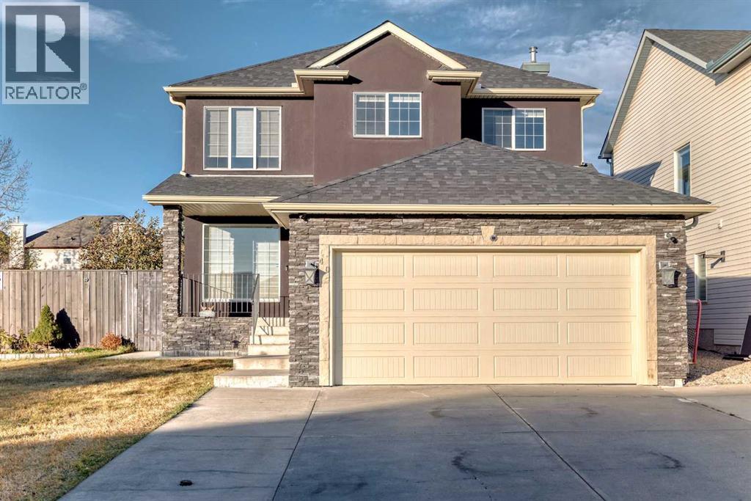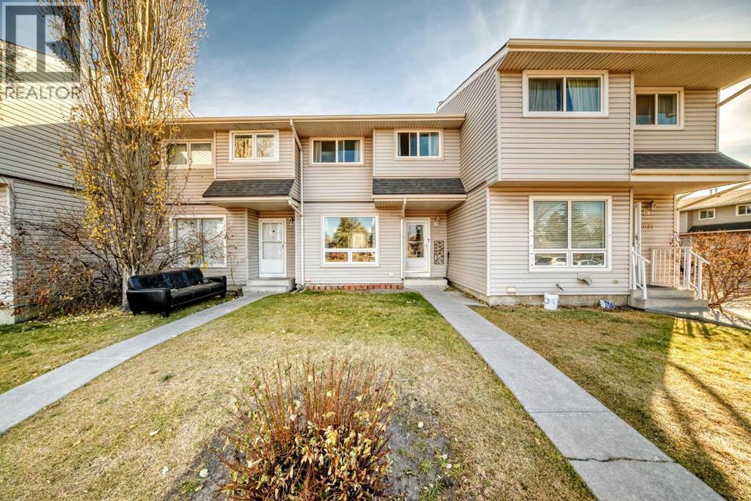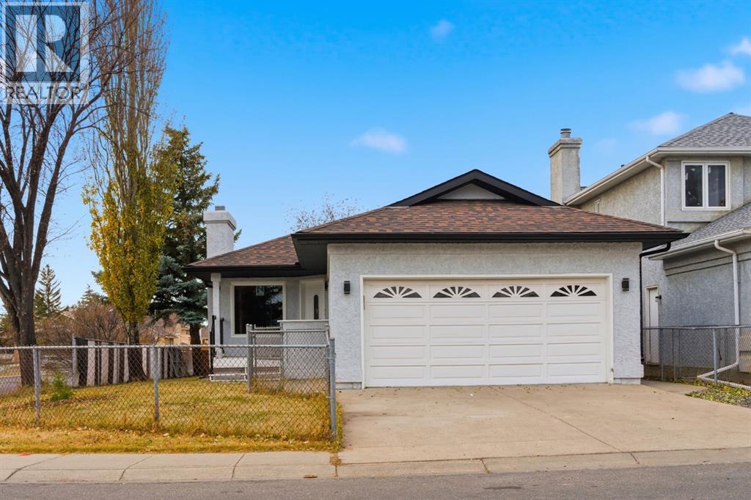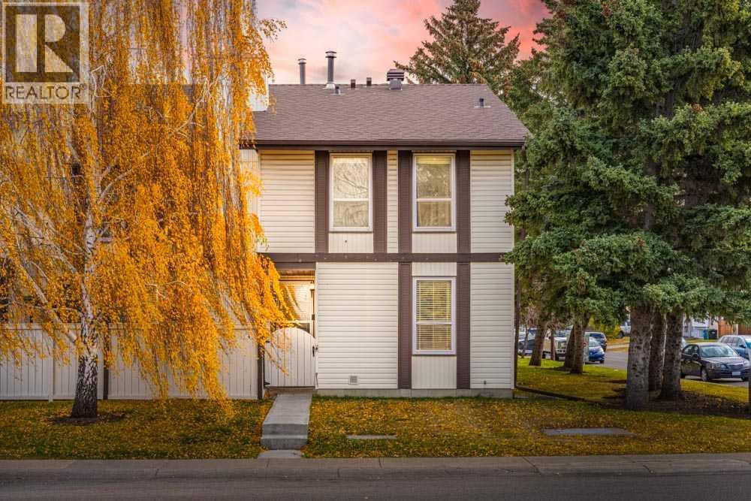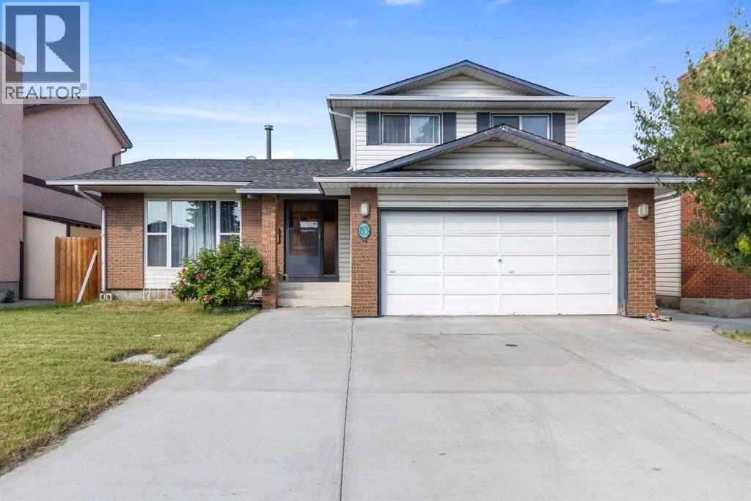
Highlights
This home is
15%
Time on Houseful
54 Days
Home features
Garage
School rated
5.3/10
Calgary
-3.2%
Description
- Home value ($/Sqft)$393/Sqft
- Time on Houseful54 days
- Property typeSingle family
- Neighbourhood
- Median school Score
- Lot size10,376 Sqft
- Year built1979
- Garage spaces2
- Mortgage payment
Welcome to this beautiful home in the community of Temple. Great property for the first time home buyer or investment. The main floor features a large living room and dining room with gleaming wood flooring and very good size kitchen . The upper floor offers 3 good sized bedrooms, a full bath, and a 3pc master ensuite. The fully finished Basement with separate entrance features a large family room and kitchen, 4th bedroom 4pc bathroom and laundry room. Exterior offers brick and vinyl finish , concrete all around, private backyard and a double attached garage. This is a great family home and a must see. Call today for a private viewing. (id:63267)
Home overview
Amenities / Utilities
- Cooling None
- Heat source Natural gas
- Heat type Central heating
Exterior
- # total stories 2
- Fencing Fence
- # garage spaces 2
- # parking spaces 4
- Has garage (y/n) Yes
Interior
- # full baths 3
- # total bathrooms 3.0
- # of above grade bedrooms 4
- Flooring Carpeted, tile, wood
- Has fireplace (y/n) Yes
Location
- Subdivision Temple
- Directions 2086129
Lot/ Land Details
- Lot dimensions 964
Overview
- Lot size (acres) 0.23820114
- Building size 1589
- Listing # A2255450
- Property sub type Single family residence
- Status Active
Rooms Information
metric
- Bathroom (# of pieces - 4) 2.972m X 1.777m
Level: 2nd - Primary bedroom 4.368m X 3.862m
Level: 2nd - Bathroom (# of pieces - 3) 2.362m X 1.777m
Level: 2nd - Bedroom 3.1m X 2.819m
Level: 2nd - Bedroom 3.1m X 2.819m
Level: 2nd - Storage 4.444m X 3.225m
Level: Basement - Living room 3.682m X 3.328m
Level: Basement - Laundry 3.149m X 1.929m
Level: Basement - Bathroom (# of pieces - 4) 1.957m X 1.524m
Level: Basement - Bedroom 3.048m X 2.743m
Level: Basement - Kitchen 2.844m X 2.643m
Level: Basement - Living room 4.52m X 4.496m
Level: Main - Kitchen 4.139m X 3.429m
Level: Main - Dining room 3.758m X 2.92m
Level: Main - Family room 5.791m X 3.682m
Level: Main
SOA_HOUSEKEEPING_ATTRS
- Listing source url Https://www.realtor.ca/real-estate/28836609/83-templevale-way-ne-calgary-temple
- Listing type identifier Idx
The Home Overview listing data and Property Description above are provided by the Canadian Real Estate Association (CREA). All other information is provided by Houseful and its affiliates.

Lock your rate with RBC pre-approval
Mortgage rate is for illustrative purposes only. Please check RBC.com/mortgages for the current mortgage rates
$-1,667
/ Month25 Years fixed, 20% down payment, % interest
$
$
$
%
$
%

Schedule a viewing
No obligation or purchase necessary, cancel at any time
Nearby Homes
Real estate & homes for sale nearby



