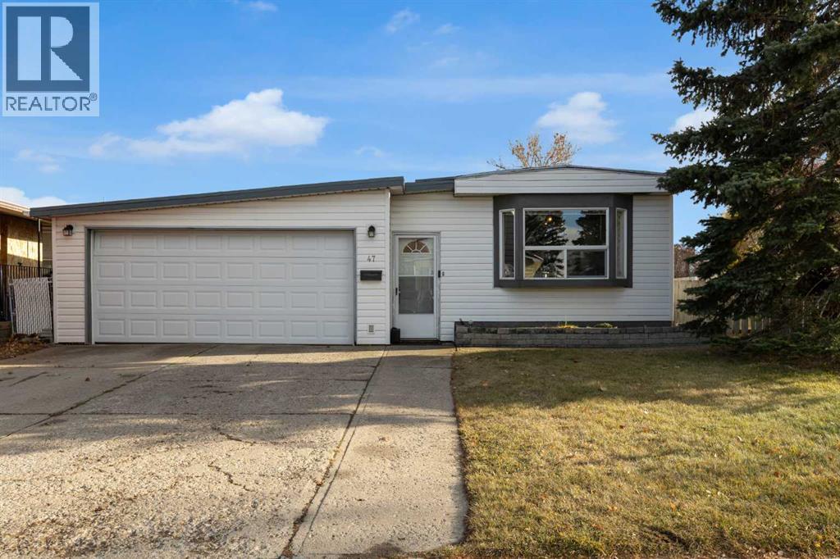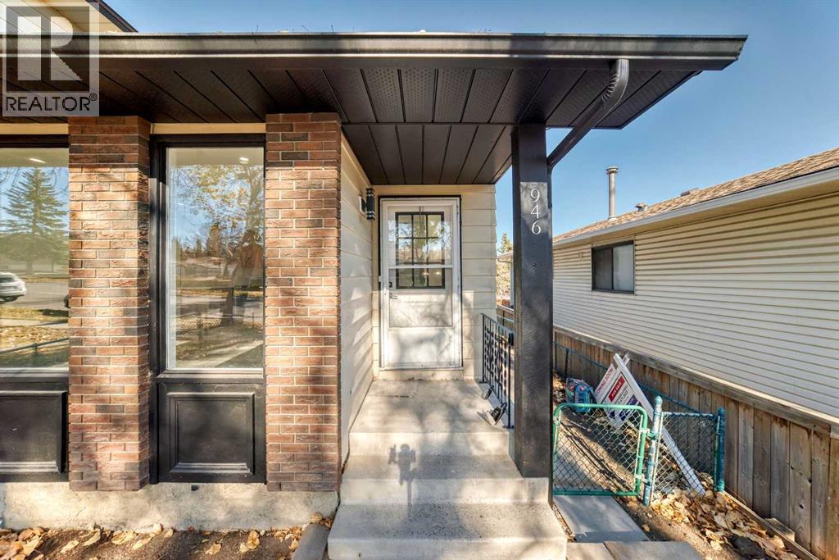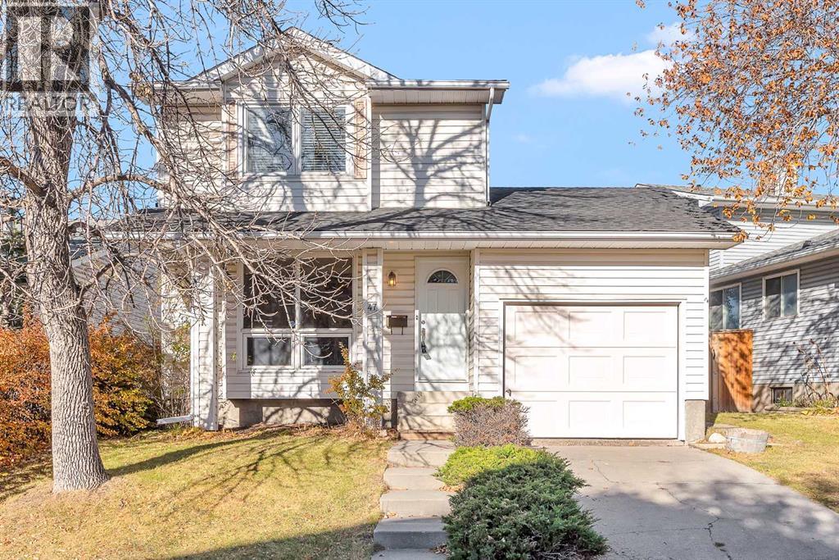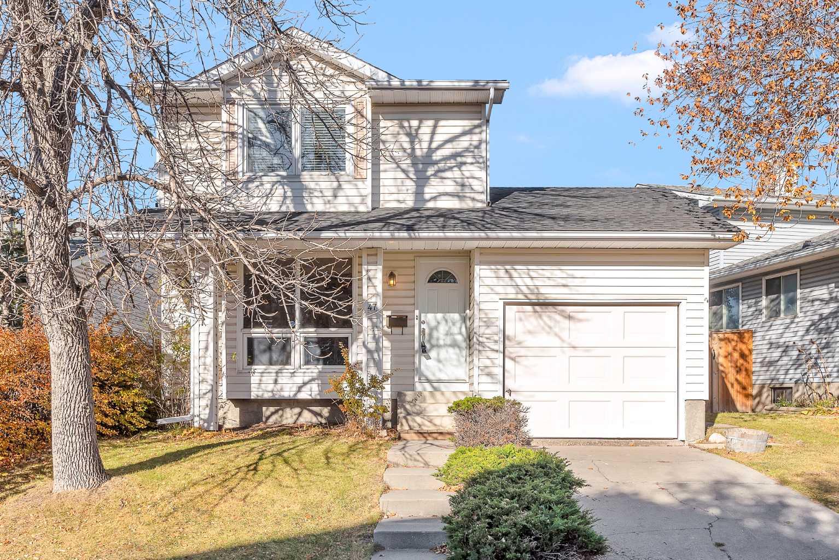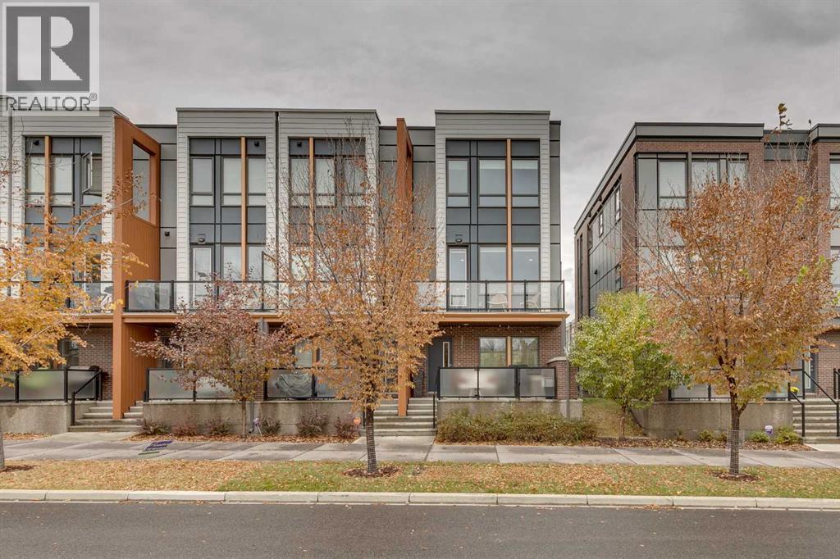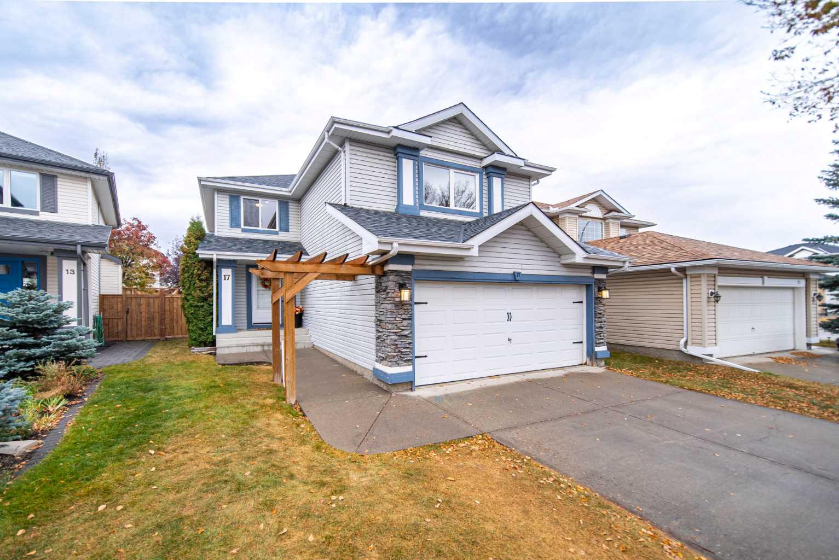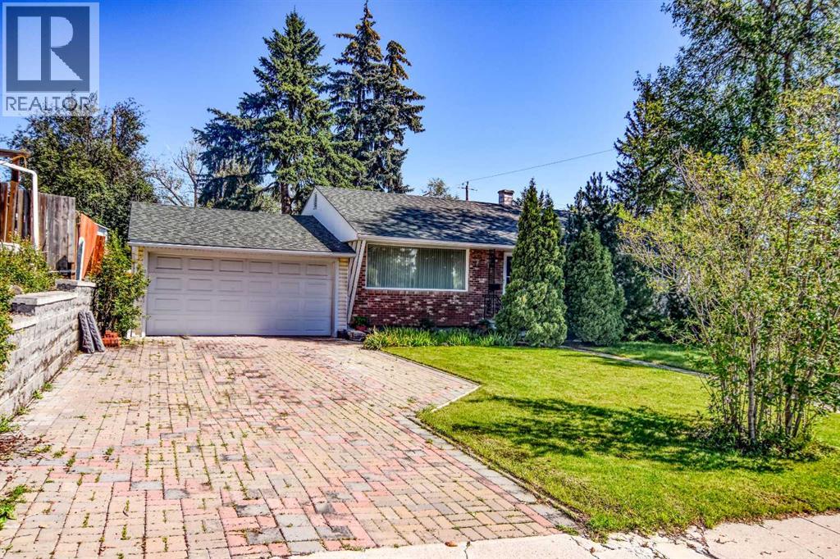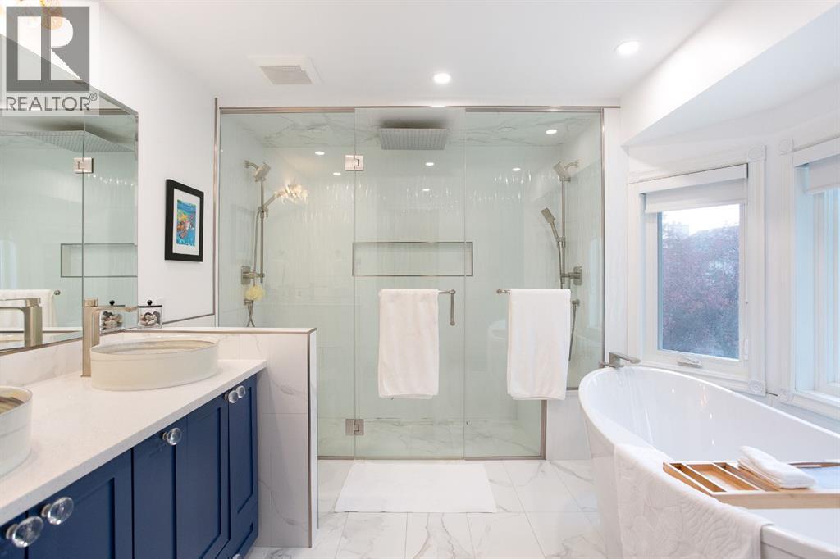
8311 Hawkview Manor Rd NW
8311 Hawkview Manor Rd NW
Highlights
Description
- Home value ($/Sqft)$409/Sqft
- Time on Housefulnew 2 hours
- Property typeSingle family
- Neighbourhood
- Median school Score
- Lot size6,738 Sqft
- Year built1985
- Garage spaces2
- Mortgage payment
Ever dreamed of a home that’s classy enough for dinner parties, comfy enough for sweatpants, and smart enough to never make you hang Christmas lights again? Welcome to your new favourite chapter — where elegance meets low-maintenance brilliance in Hawkwood Estates.Step inside this refreshingly spacious home offering almost 3300 SqFt of developed living space, where the bedrooms are so big you might lose a laundry basket in them (on purpose). The kitchen delivers serious chef vibes with veined quartz counters, built-in stainless steel appliances, and lighting so good even your takeout looks gourmet.The primary ensuite? A five-star spa escape — complete with heated floors, a freestanding tub, and a shower boasting three shower heads (because two just isn’t enough). Downstairs, the fully finished basement invites both binge-watchers and cocktail shakers with a cozy living area, wet bar, and an accessible tile shower for your guests.Outside, you’ll find a large composite deck, a private 6,700 SqFt lot framed by mature trees, and Gemstone exterior lighting that handles the holidays for you. Perfectly located near schools, parks, Crowfoot Crossing, and the LRT — this home truly lets you have it all (minus the string lights and cramped closets).Upgrades include: High efficiency furnace (~2015), New water tank (2024), New asphalt shingle roof (~2020), New vinyl plank flooring throughout the main level and new carpet upstairs, Newer windows upstairs and on main level, Pot lights added through main level (~2020) (id:63267)
Home overview
- Cooling Central air conditioning
- Heat type Forced air
- # total stories 2
- Construction materials Wood frame
- Fencing Fence
- # garage spaces 2
- # parking spaces 4
- Has garage (y/n) Yes
- # full baths 3
- # half baths 1
- # total bathrooms 4.0
- # of above grade bedrooms 3
- Flooring Carpeted, tile, vinyl plank
- Has fireplace (y/n) Yes
- Subdivision Hawkwood
- Directions 2089651
- Lot desc Garden area, landscaped, lawn
- Lot dimensions 626
- Lot size (acres) 0.15468249
- Building size 2203
- Listing # A2265097
- Property sub type Single family residence
- Status Active
- Primary bedroom 4.877m X 3.633m
Level: 2nd - Bathroom (# of pieces - 5) 4.139m X 3.149m
Level: 2nd - Bedroom 4.496m X 3.581m
Level: 2nd - Bedroom 3.81m X 3.149m
Level: 2nd - Bathroom (# of pieces - 4) 3.328m X 1.5m
Level: 2nd - Other 1.981m X 1.804m
Level: 2nd - Bathroom (# of pieces - 3) 2.743m X 2.185m
Level: Basement - Other 3.149m X 2.743m
Level: Basement - Recreational room / games room 4.548m X 3.81m
Level: Basement - Living room 5.182m X 3.453m
Level: Basement - Storage 3.277m X 2.21m
Level: Basement - Office 3.328m X 2.49m
Level: Main - Family room 4.673m X 4.115m
Level: Main - Bathroom (# of pieces - 2) 2.234m X 1.219m
Level: Main - Laundry 2.92m X 2.134m
Level: Main - Kitchen 3.072m X 2.947m
Level: Main - Foyer 2.819m X 1.777m
Level: Main - Dining room 3.81m X 3.633m
Level: Main - Living room 4.343m X 3.581m
Level: Main - Eat in kitchen 3.581m X 2.539m
Level: Main
- Listing source url Https://www.realtor.ca/real-estate/29007209/8311-hawkview-manor-road-nw-calgary-hawkwood
- Listing type identifier Idx

$-2,400
/ Month

