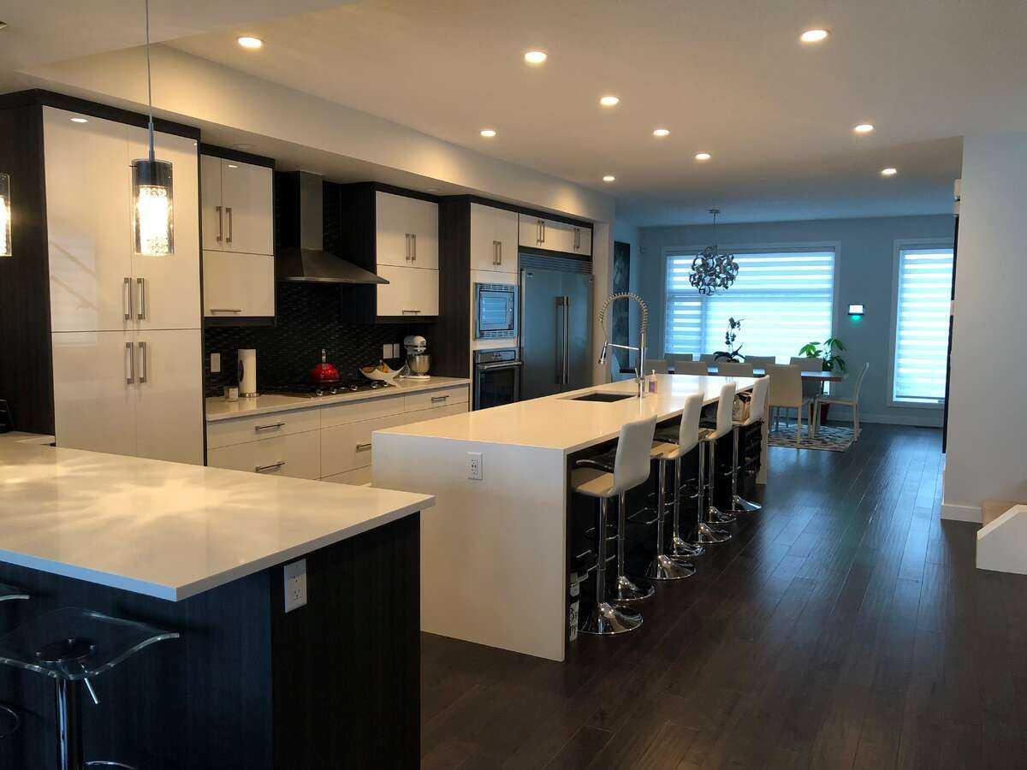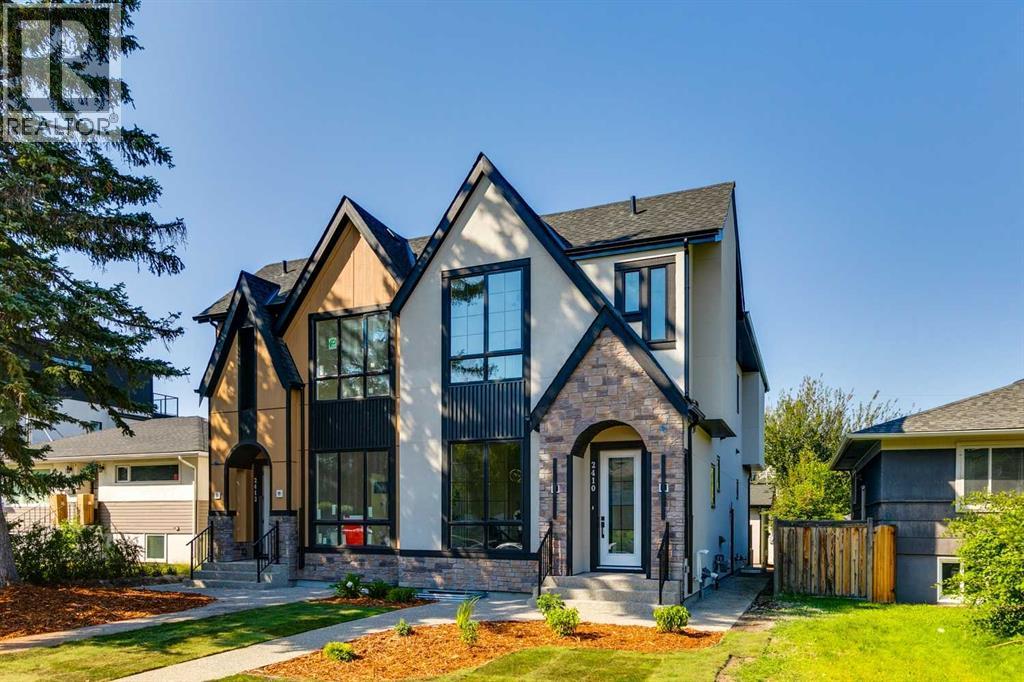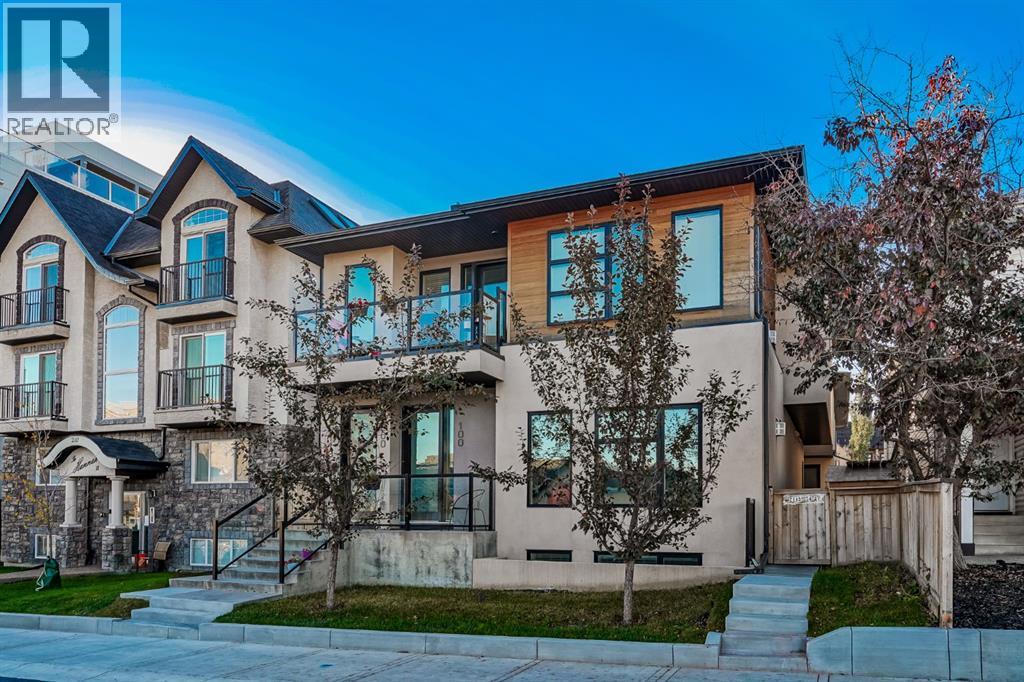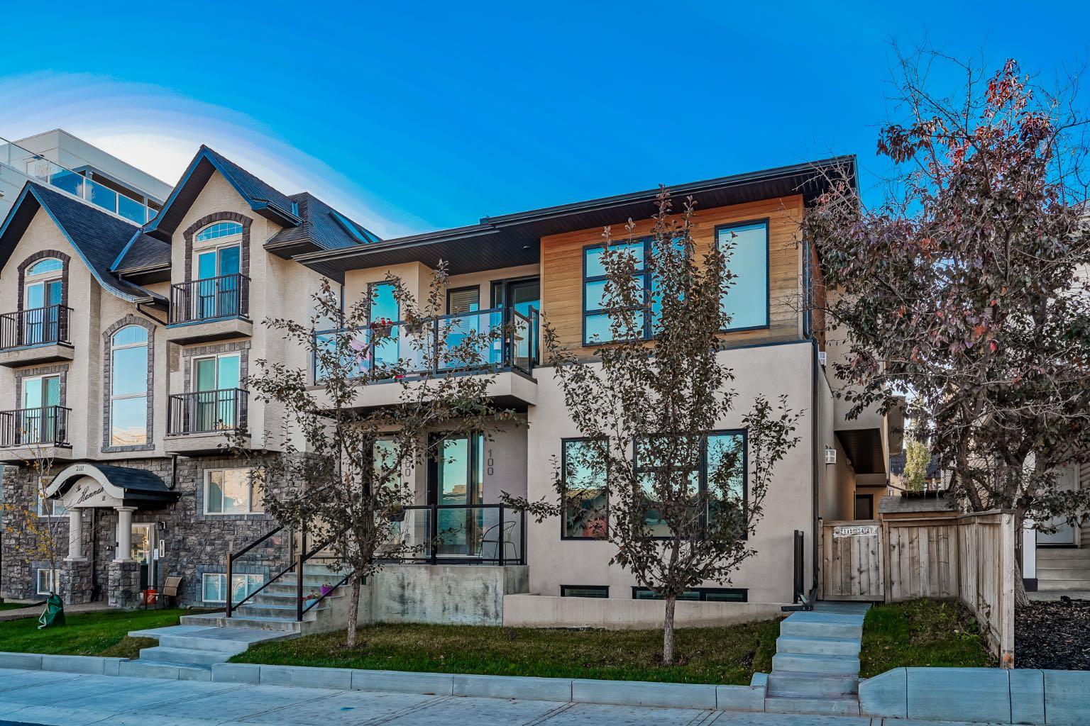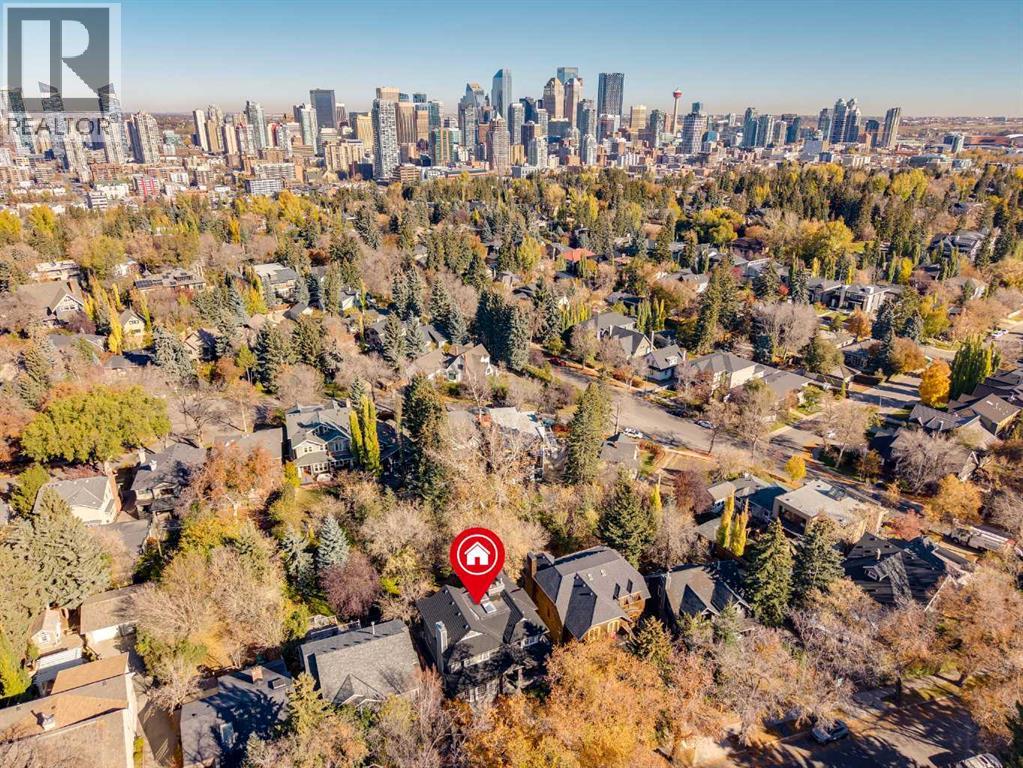- Houseful
- AB
- Calgary
- Upper Mount Royal
- 832 Hillcrest Ave SW
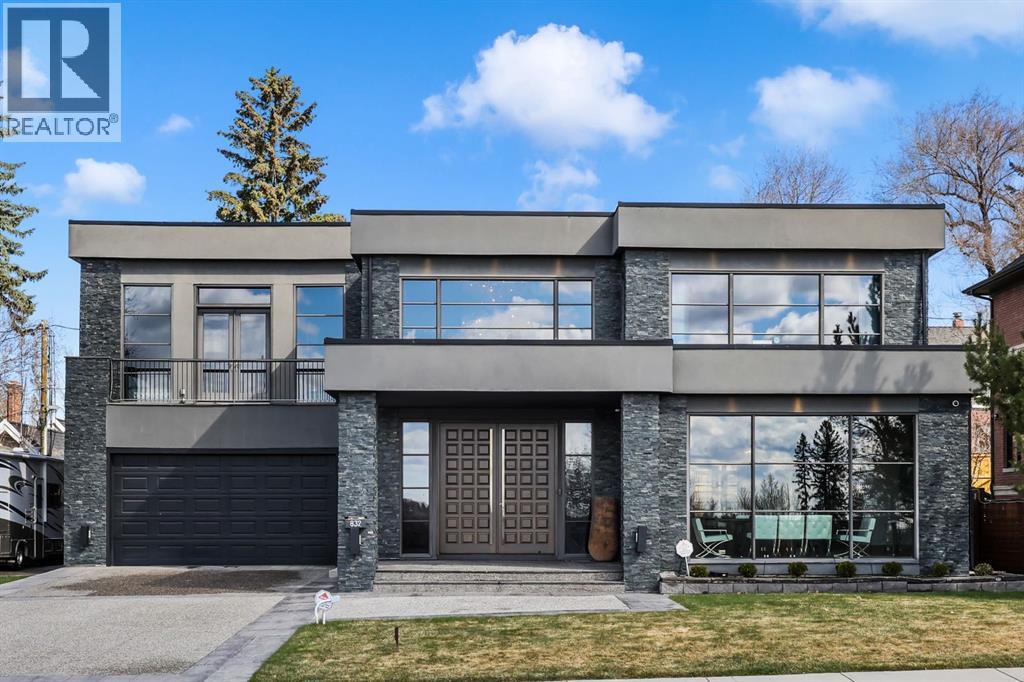
Highlights
Description
- Home value ($/Sqft)$997/Sqft
- Time on Houseful164 days
- Property typeSingle family
- Neighbourhood
- Median school Score
- Lot size0.28 Acre
- Year built2014
- Garage spaces2
- Mortgage payment
Amazing opportunity to live in this contemporary masterpiece that has every luxury finishing available. This home was built for both high quality living and opulent entertaining. No expense was spared when building this open concept home. Each bedroom has their own ensuite., All the appliance are high end and the custom woodwork throughout the home shows the home was built with love. There is a massive covered patio with heat for indoor and outdoor living and dining. The double garage is oversized and heated. Drive way is also heated, as well as the large RV pad parking. The backyard is spacious and private, included is the hot tub. All blinds are electric, and there the option to purchase the home fully furnished. Don't hesitate to book. your showing today. (id:63267)
Home overview
- Cooling Central air conditioning
- Heat source Natural gas
- Heat type Forced air, radiant heat
- # total stories 2
- Construction materials Poured concrete
- Fencing Fence
- # garage spaces 2
- # parking spaces 4
- Has garage (y/n) Yes
- # full baths 5
- # half baths 1
- # total bathrooms 6.0
- # of above grade bedrooms 5
- Flooring Marble/granite/quartz, hardwood, marble, tile
- Has fireplace (y/n) Yes
- Subdivision Upper mount royal
- Lot desc Garden area, landscaped
- Lot dimensions 1114.35
- Lot size (acres) 0.27535212
- Building size 5865
- Listing # A2219708
- Property sub type Single family residence
- Status Active
- Bedroom 5.587m X 4.7m
Level: Lower - Bathroom (# of pieces - 3) 3.149m X 2.338m
Level: Lower - Laundry 2.996m X 1.295m
Level: Lower - Bathroom (# of pieces - 4) 3.377m X 3.176m
Level: Lower - Family room 7.239m X 5.892m
Level: Lower - Bedroom 4.319m X 3.581m
Level: Lower - Dining room 5.816m X 3.481m
Level: Main - Bathroom (# of pieces - 2) 2.463m X 1.804m
Level: Main - Kitchen 6.3m X 4.977m
Level: Main - Sunroom 10.567m X 4.496m
Level: Main - Other 3.557m X 1.829m
Level: Main - Living room 6.325m X 5.31m
Level: Main - Foyer 6.934m X 5.233m
Level: Main - Bathroom (# of pieces - 3) 3.176m X 1.753m
Level: Upper - Bathroom (# of pieces - 5) 3.81m X 3.758m
Level: Upper - Den 5.563m X 3.581m
Level: Upper - Bedroom 4.953m X 4.749m
Level: Upper - Bedroom 3.453m X 2.972m
Level: Upper - Bathroom (# of pieces - 4) 2.92m X 2.844m
Level: Upper - Primary bedroom 7.01m X 5.816m
Level: Upper
- Listing source url Https://www.realtor.ca/real-estate/28289434/832-hillcrest-avenue-sw-calgary-upper-mount-royal
- Listing type identifier Idx

$-15,600
/ Month








