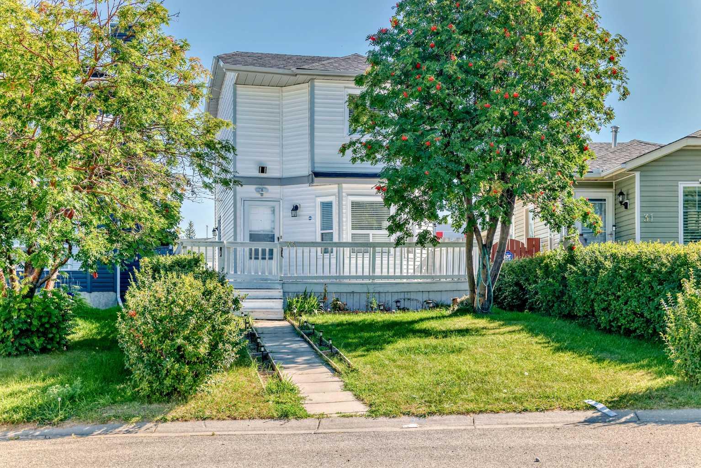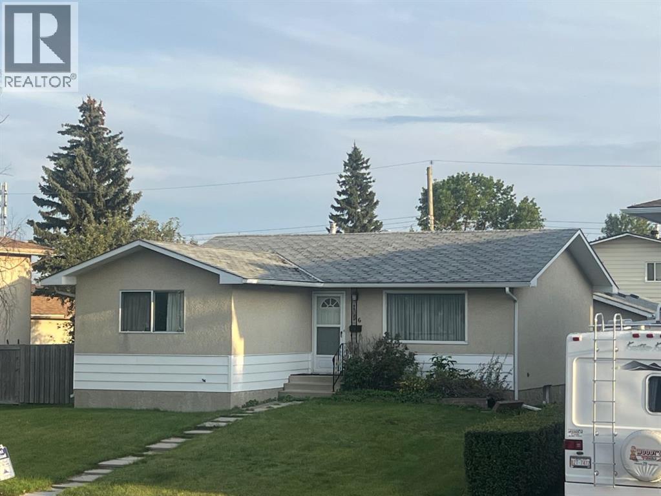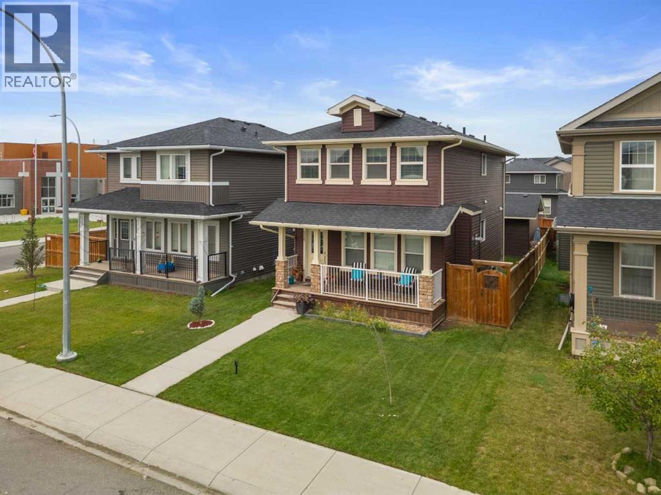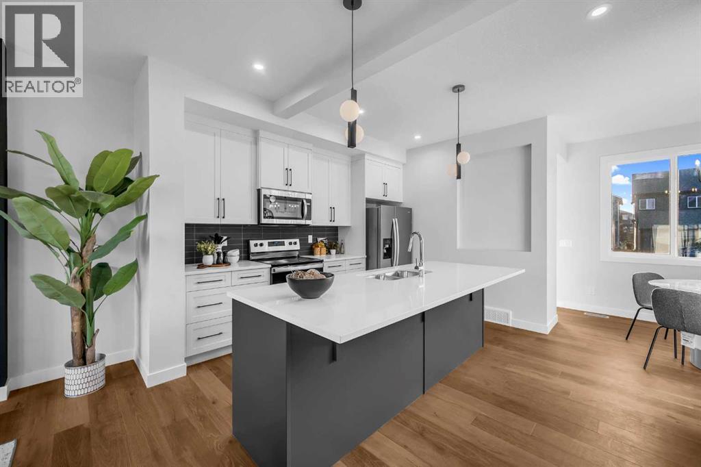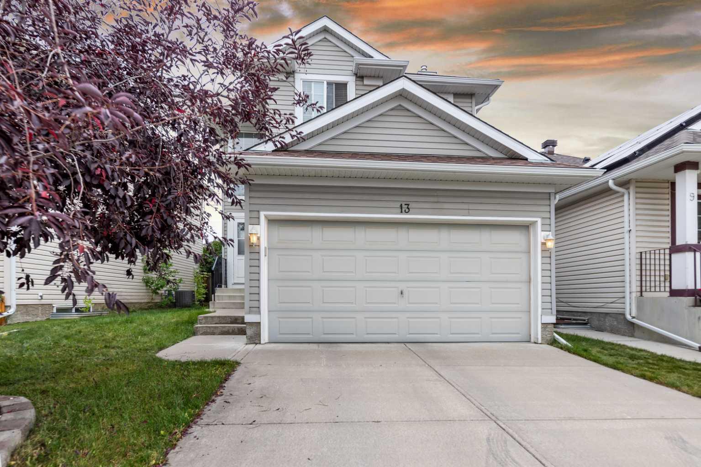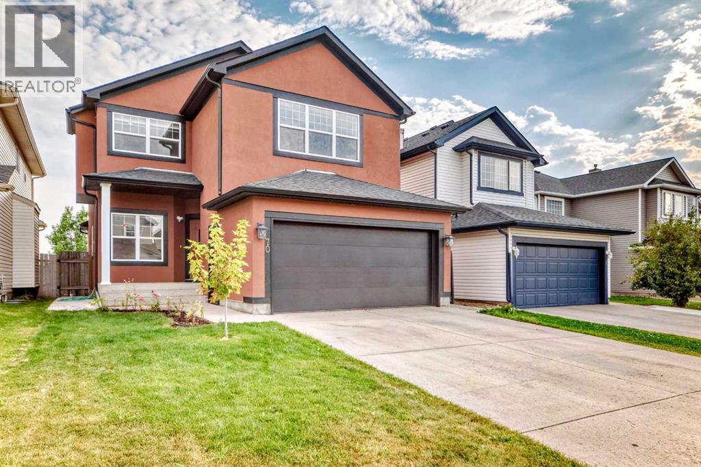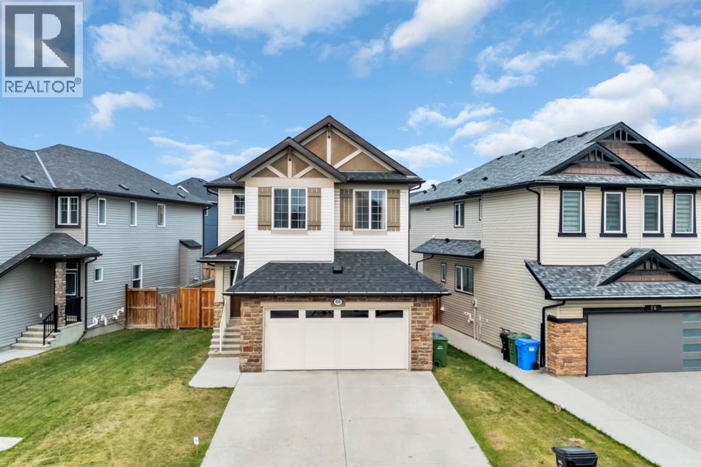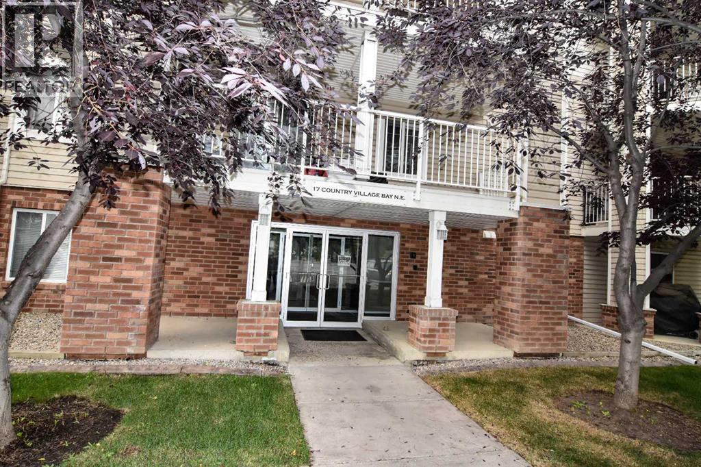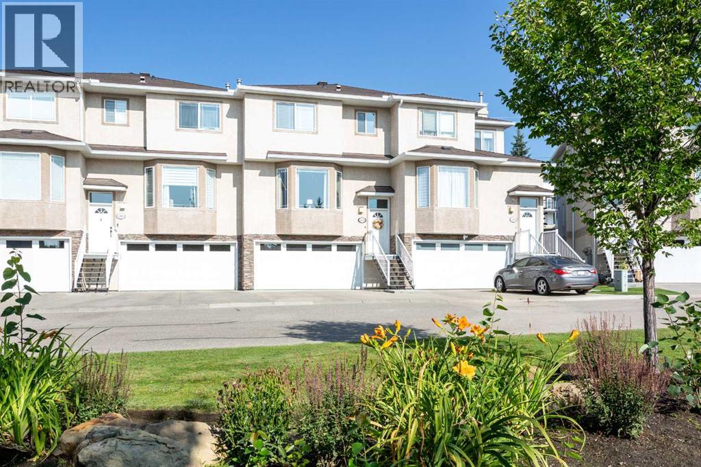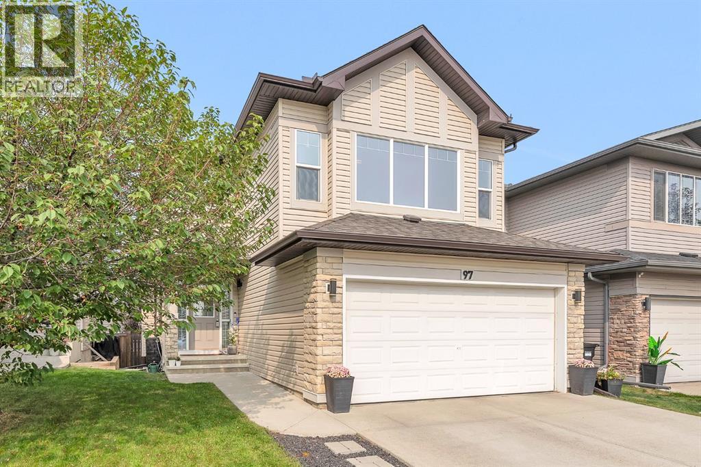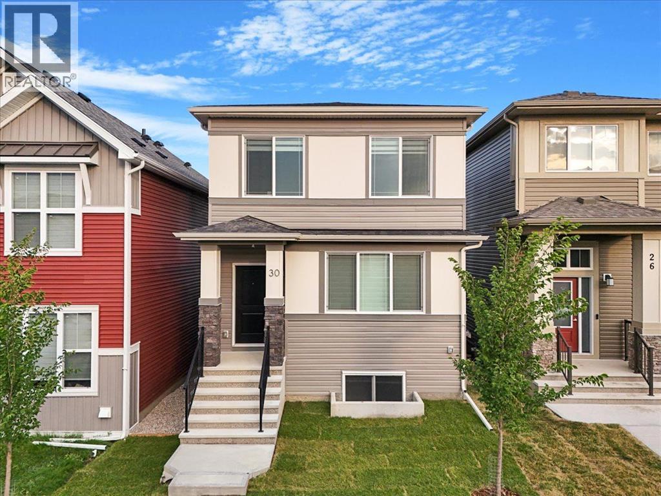- Houseful
- AB
- Calgary
- Livingston
- 834 Livingston Vw NE
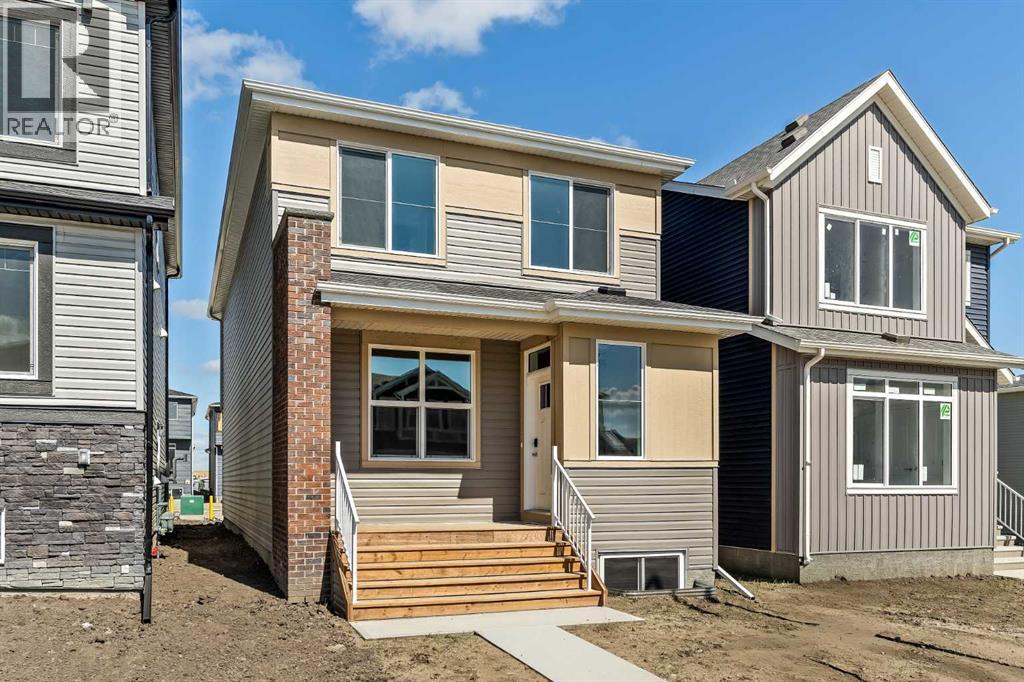
Highlights
Description
- Home value ($/Sqft)$353/Sqft
- Time on Houseful30 days
- Property typeSingle family
- Neighbourhood
- Median school Score
- Lot size2,743 Sqft
- Year built2025
- Mortgage payment
An incredible opportunity to own a brand new home in the desirable new community of Livingston with immediate possession! This home is situated on a bright and sunny lot with a south-facing front yard - allowing natural light to pour through the main level all day long. Featuring 4 bedrooms, 3.5 bathrooms and two living spaces + an undeveloped basement with a private side entrance, this property is perfect for investors, multi-generational living or those that want a large family home with space to grow! Built by Brookfield Residential, the Oxford model is a stunning home boasting nearly 2,000 square ft. of living space. This open concept main floor has 9 ft. ceilings and extended height cabinets and a large island with a gourmet kitchen package including chimney hood fan and built-in oven + microwave. The main floor features a large great room with plenty of natural light and a main floor bedroom with its own full en suite! Luxurious and resilient LVP and tile flooring flow throughout the main level, making it perfect for those with children and pets. The upper level features a central bonus room that separates the primary bedroom from secondary rooms. Enjoy the luxury of this large primary suite and a beautiful ensuite bathroom with dual sinks and a walk-in shower. Two more bedrooms, a full bathroom and a laundry room complete the second level. The basement has direct access via a side entrance and is undeveloped - awaiting your design touches! This home is brand new and comes with builder warranty + Alberta New Home Warranty! The Oxford really does offer it all - 4 bedrooms with one being on the main level, 3.5 bathrooms, 2 living areas + a private backyard and double parking pad *Please note: Photos are from a show home model for representation purposes and are not an exact representation of the property for sale. (id:63267)
Home overview
- Cooling None
- Heat type Forced air
- # total stories 2
- Construction materials Wood frame
- Fencing Not fenced
- # parking spaces 2
- # full baths 3
- # half baths 1
- # total bathrooms 4.0
- # of above grade bedrooms 4
- Flooring Carpeted, tile, vinyl
- Subdivision Livingston
- Directions 2093629
- Lot dimensions 254.8
- Lot size (acres) 0.062960215
- Building size 1939
- Listing # A2244984
- Property sub type Single family residence
- Status Active
- Great room 5.739m X 3.938m
Level: Main - Bathroom (# of pieces - 2) Measurements not available
Level: Main - Bedroom 2.566m X 3.1m
Level: Main - Bathroom (# of pieces - 4) Measurements not available
Level: Main - Dining room 2.743m X 3.658m
Level: Main - Bathroom (# of pieces - 4) Measurements not available
Level: Upper - Bathroom (# of pieces - 4) Measurements not available
Level: Upper - Bedroom 2.795m X 3.328m
Level: Upper - Laundry Measurements not available
Level: Upper - Primary bedroom 3.834m X 3.962m
Level: Upper - Bedroom 2.844m X 3.328m
Level: Upper - Bonus room 4.039m X 3.709m
Level: Upper
- Listing source url Https://www.realtor.ca/real-estate/28699385/834-livingston-view-ne-calgary-livingston
- Listing type identifier Idx

$-1,827
/ Month

