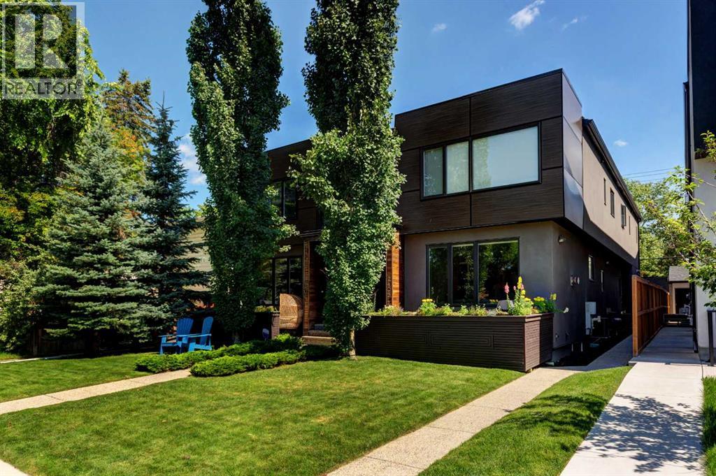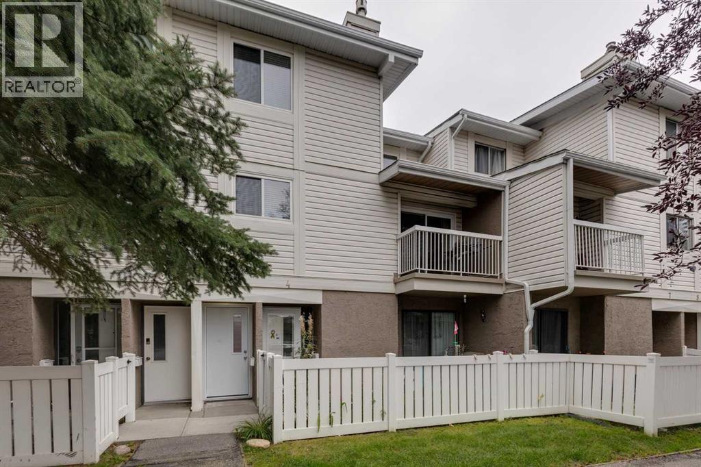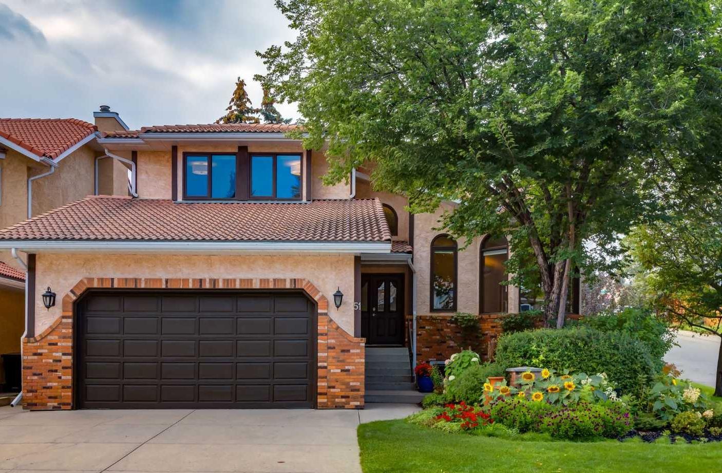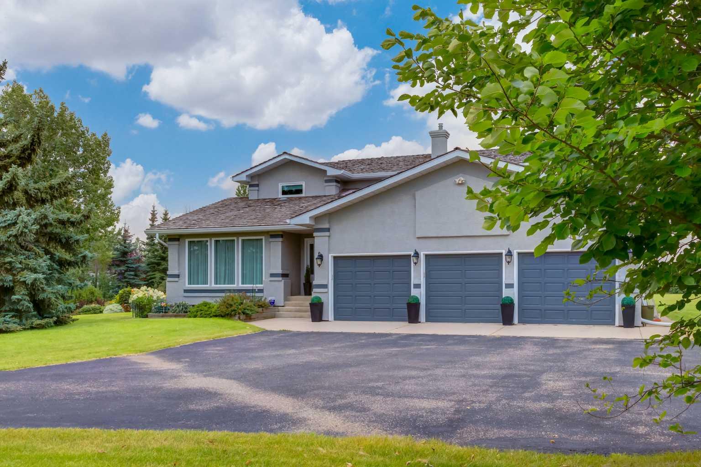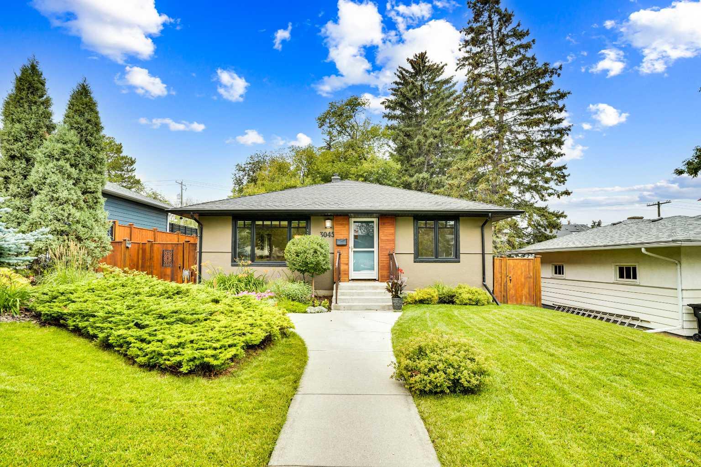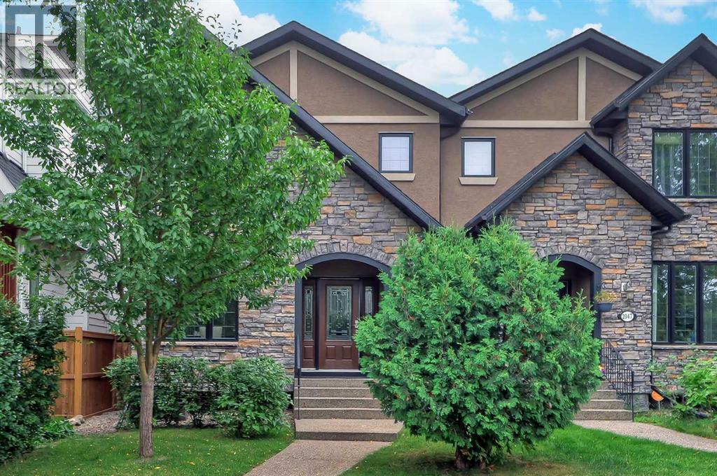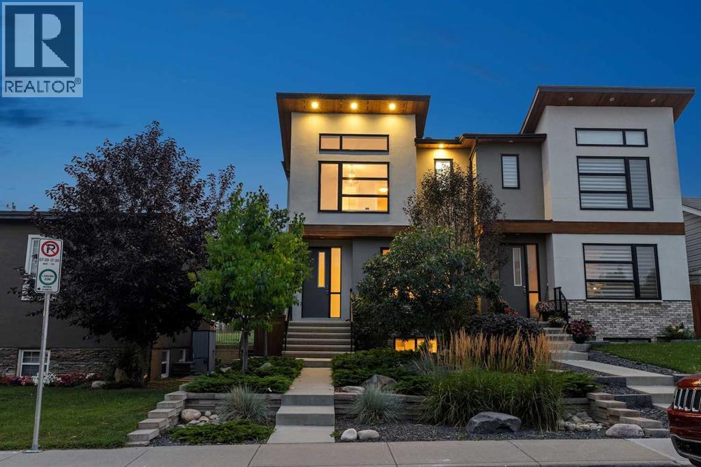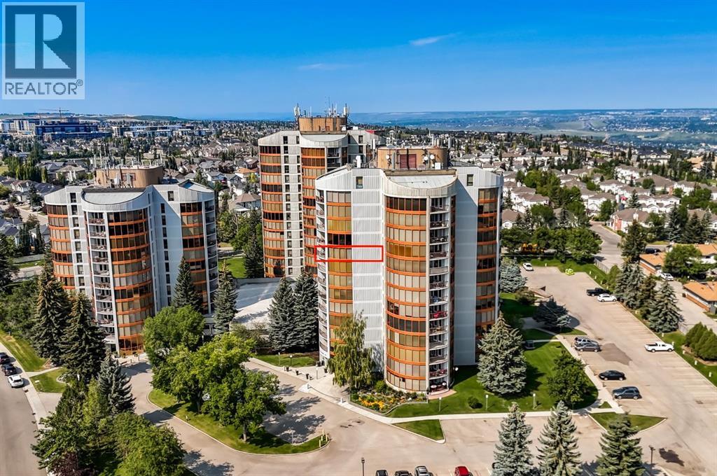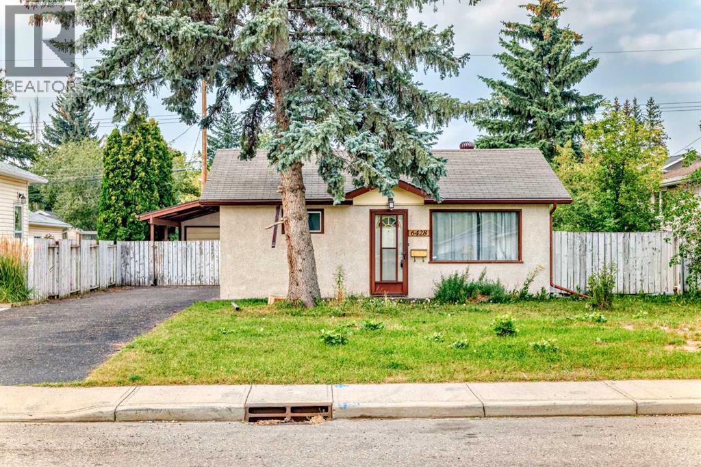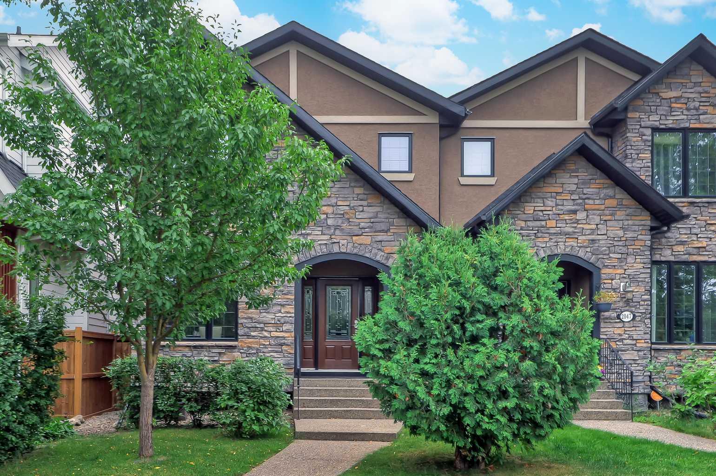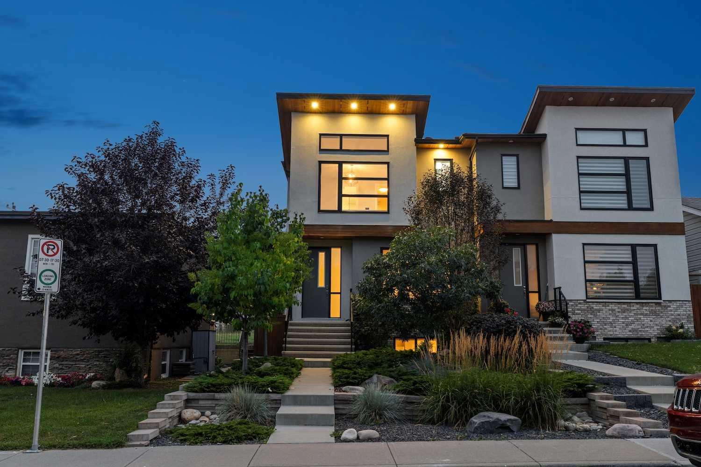- Houseful
- AB
- Calgary
- Springbank Hill
- 8355 19 Avenue Sw Unit 212
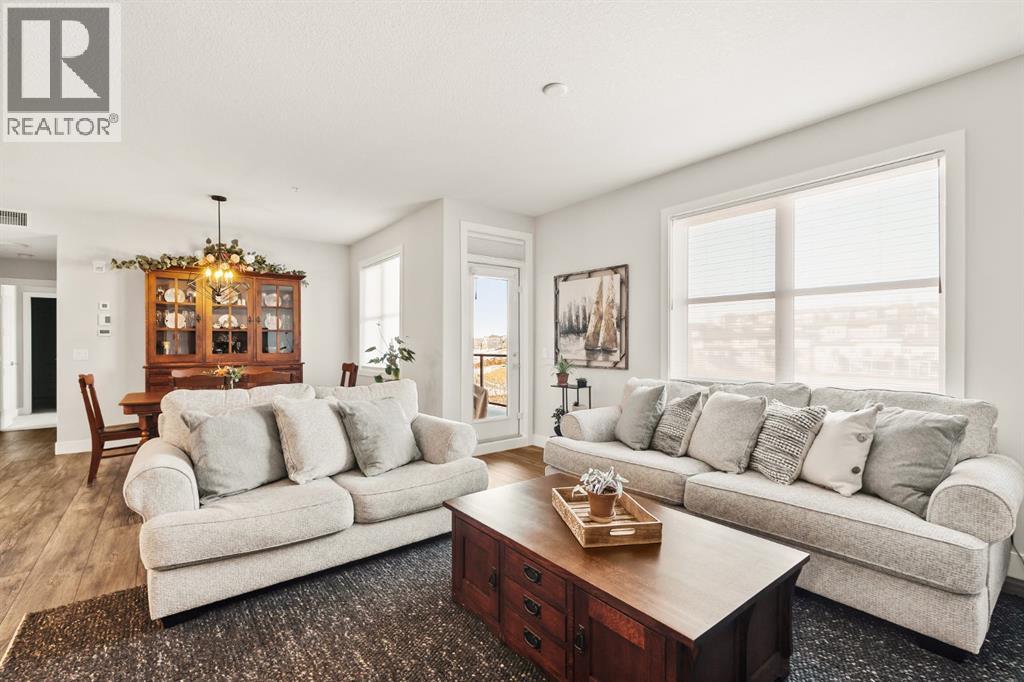
Highlights
Description
- Home value ($/Sqft)$546/Sqft
- Time on Houseful74 days
- Property typeSingle family
- Neighbourhood
- Median school Score
- Year built2023
- Mortgage payment
WHO KNEW condo living could offer all of this? This two bed + den, 2.5 bath unit measures 1448 sq ft with a SW exposure, overtop the ravine with MOUNTAIN VIEWS – FANTASTIC! Welcome to 85th & Park in Springbank Hill, just two years young and steps to all of the amenities at Aspen Landing – a GREAT LOCATION! The list of upgrades here are IMPRESSIVE… 9’ ceilings, Central A/C, wideplank luxury vinyl, quartz counters throughout, designer lighting package, Hunter Douglas blinds, in-floor heating, a 200 sq ft balcony with a 21’ phantom screen, two over-sized parking stalls in the heated parkade and an abundance of storage – this is an AMAZING OPPORTUNITY! Let’s talk about the kitchen…. There is no compromise here, this is a SHOW KITCHEN, the centrepiece of the home, many luxury homes cannot compete with this. The highlights include a complete Miele appliance package, including induction cooktop, steam oven and professional series refrigerator; a wine fridge; a 10’ quartz waterfall island with breakfast bar; an abundance of counter space, upgraded cabinets and an open design to accommodate your guests. The kitchen opens to the living area and dining space with access to the expansive balcony. This is a space you will love, a space your friends and family will gravitate to – TRULY IMPRESSIVE! The primary retreat offers wonderful SW views to the mountains and direct access to the balcony. There is a full en suite here with heated floors, quartz countertops and a double vanity. The second bedroom is well-sized with access to the 4pc bath. There is the added benefit of a den/home office with custom built-ins – VERY NICE! This home also features a proper laundry room in suite, a volume of storage, including your own locker across the hall, an additional locker in the parkade plus a storage locker in each of the over-sized parking stalls. Prepare to be impressed, this home delivers the WOW FACTOR! (id:63267)
Home overview
- Cooling Central air conditioning
- Heat type In floor heating
- # total stories 4
- # parking spaces 2
- Has garage (y/n) Yes
- # full baths 2
- # half baths 1
- # total bathrooms 3.0
- # of above grade bedrooms 2
- Flooring Carpeted, ceramic tile, vinyl plank
- Community features Pets allowed with restrictions
- Subdivision Springbank hill
- Lot size (acres) 0.0
- Building size 1448
- Listing # A2233700
- Property sub type Single family residence
- Status Active
- Laundry 2.566m X 1.6m
Level: Main - Den 3.072m X 2.743m
Level: Main - Primary bedroom 4.395m X 4.039m
Level: Main - Bathroom (# of pieces - 4) Measurements not available
Level: Main - Kitchen 5.944m X 2.819m
Level: Main - Bathroom (# of pieces - 4) Measurements not available
Level: Main - Dining room 3.149m X 2.844m
Level: Main - Bathroom (# of pieces - 2) Measurements not available
Level: Main - Bedroom 3.1m X 2.972m
Level: Main - Living room 5.435m X 4.292m
Level: Main
- Listing source url Https://www.realtor.ca/real-estate/28508750/212-8355-19-avenue-sw-calgary-springbank-hill
- Listing type identifier Idx

$-1,392
/ Month

