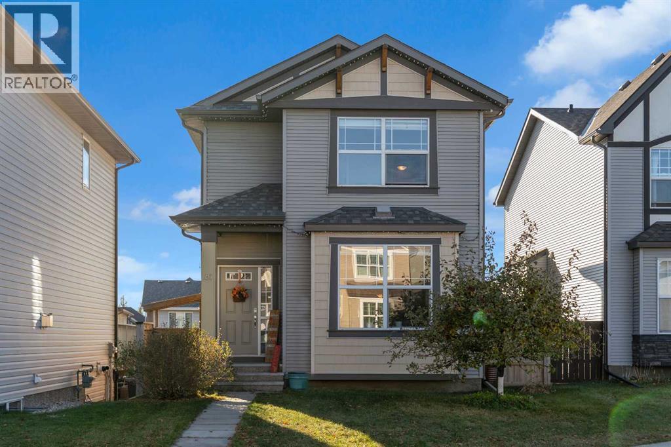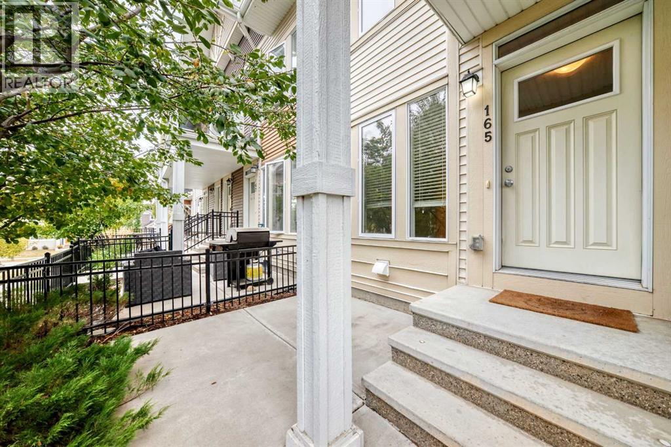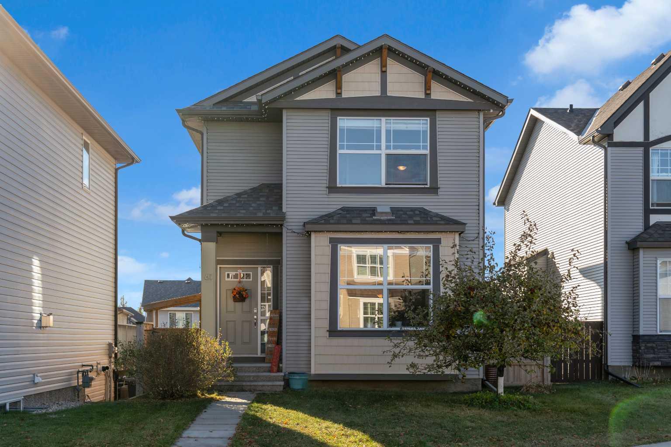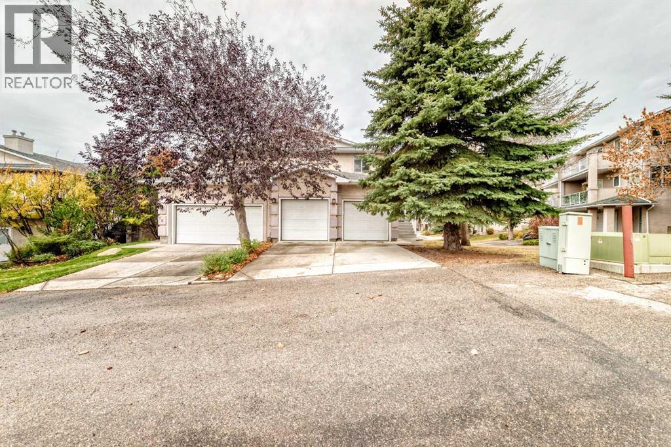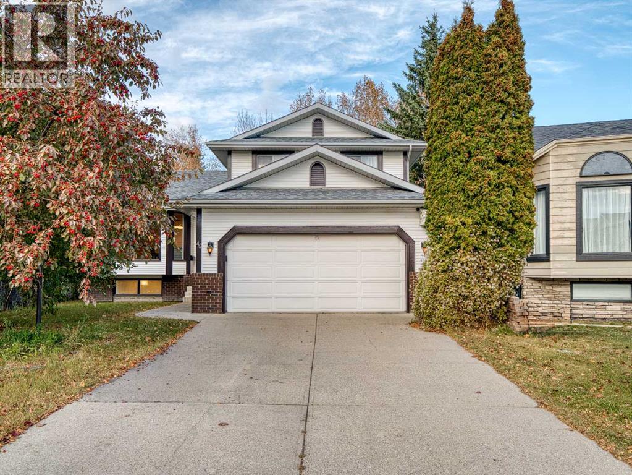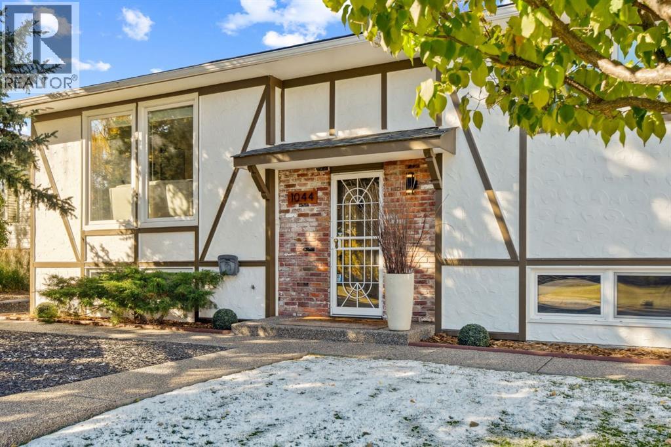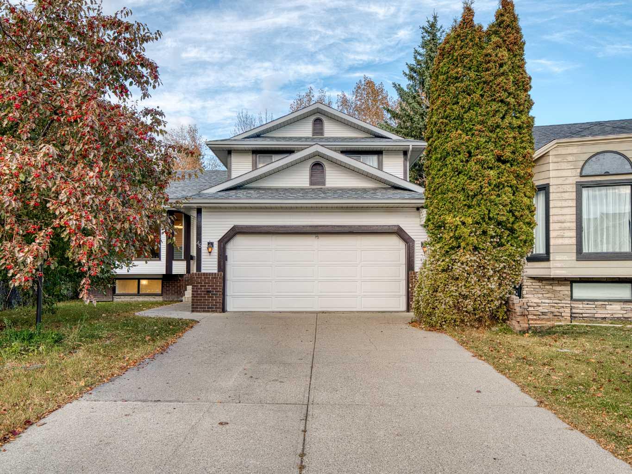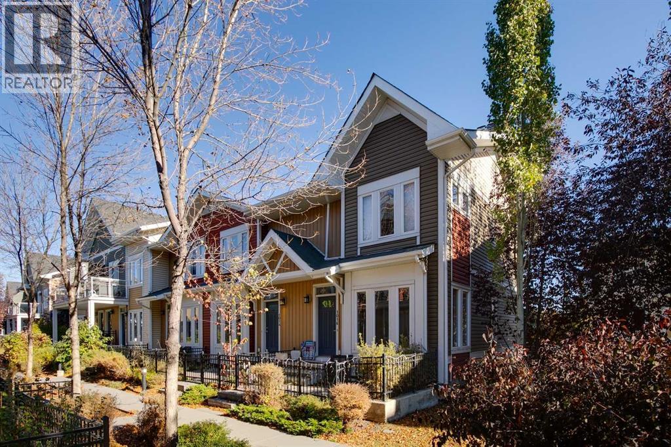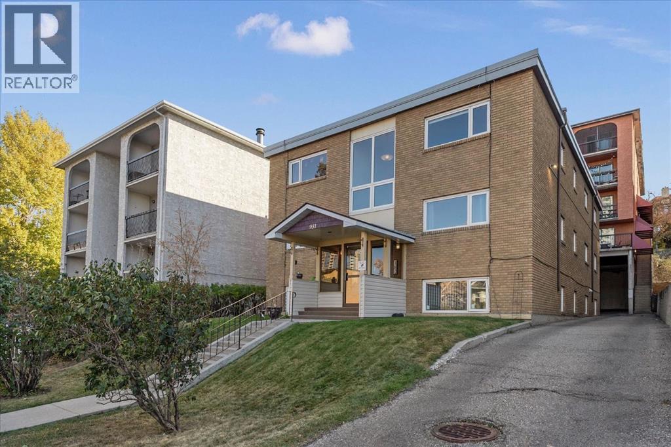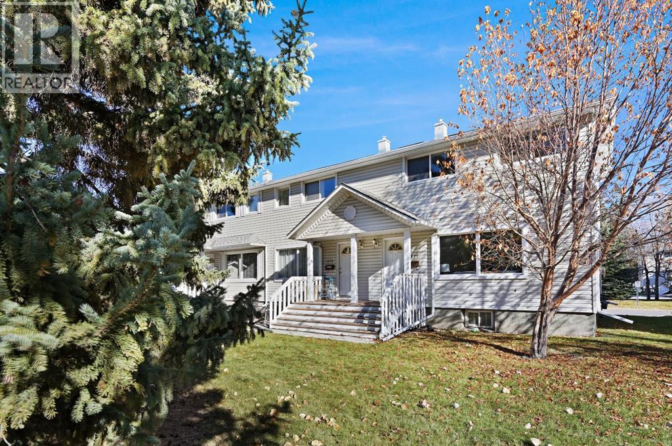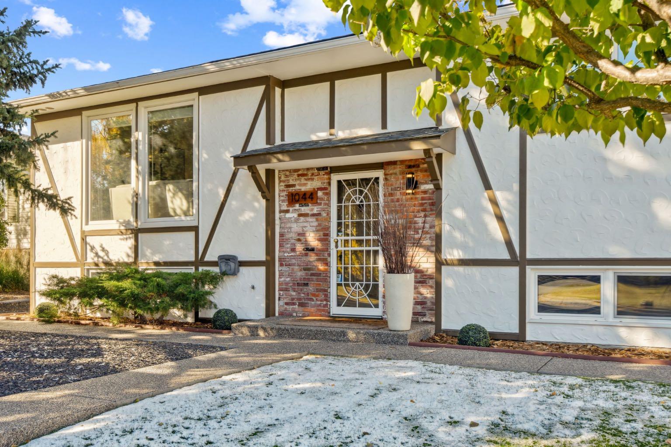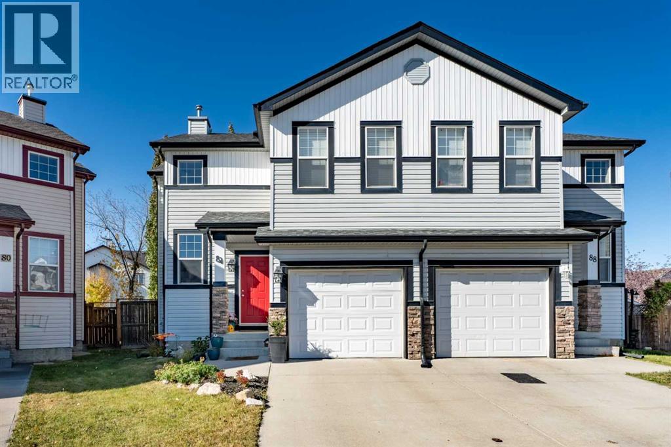
Highlights
Description
- Home value ($/Sqft)$385/Sqft
- Time on Housefulnew 9 hours
- Property typeSingle family
- Neighbourhood
- Median school Score
- Lot size2,347 Sqft
- Year built2004
- Garage spaces1
- Mortgage payment
Nestled in the heart of the desirable Evergreen community in Calgary's southwest, this exceptional family home offers the perfect blend of affordability and charm, featuring three spacious bedrooms and 2.5 bathrooms across its well-designed layout. The community is conveniently close to Fish Creek Park, where endless trails and natural beauty await your morning jogs or weekend adventures. Meticulously maintained and ready for your personal touch, the main level welcomes you with a generously sized kitchen that flows seamlessly into an adjoining dining room and cozy living area, ideal for everyday gatherings and entertaining. Step outside to the pie-shaped, west-facing backyard, a large, fully fenced oasis with no neighbors behind for ultimate privacy—perfect for children to play, pets to roam, summer barbecues, and evening sunsets. The attached garage and welcoming foyer provide ample space and convenience. Upstairs, the primary bedroom retreat boasts a luxurious four-piece ensuite, complemented by two additional well-appointed bedrooms and another full four-piece bathroom, while a convenient half bath graces the main floor for guests. This rare opportunity to own a turnkey family haven in one of the SW's premier neighborhoods won't last—call today for your private viewing and start envisioning life in this idyllic retreat. (id:63267)
Home overview
- Cooling None
- Heat type Forced air
- # total stories 2
- Fencing Fence
- # garage spaces 1
- # parking spaces 2
- Has garage (y/n) Yes
- # full baths 2
- # half baths 1
- # total bathrooms 3.0
- # of above grade bedrooms 3
- Flooring Carpeted, vinyl
- Subdivision Evergreen
- Directions 1979003
- Lot desc Landscaped
- Lot dimensions 218
- Lot size (acres) 0.05386706
- Building size 1222
- Listing # A2265210
- Property sub type Single family residence
- Status Active
- Bathroom (# of pieces - 4) Measurements not available
Level: 2nd - Bedroom 3.606m X 3.53m
Level: 2nd - Bathroom (# of pieces - 4) Measurements not available
Level: 2nd - Bedroom 4.929m X 3.225m
Level: 2nd - Primary bedroom 4.471m X 3.377m
Level: 2nd - Kitchen 3.505m X 2.615m
Level: Main - Dining room 3.505m X 1.753m
Level: Main - Bathroom (# of pieces - 2) Measurements not available
Level: Main - Foyer 3.328m X 1.372m
Level: Main - Living room 4.42m X 3.353m
Level: Main
- Listing source url Https://www.realtor.ca/real-estate/29005001/84-everridge-villas-sw-calgary-evergreen
- Listing type identifier Idx

$-1,253
/ Month

