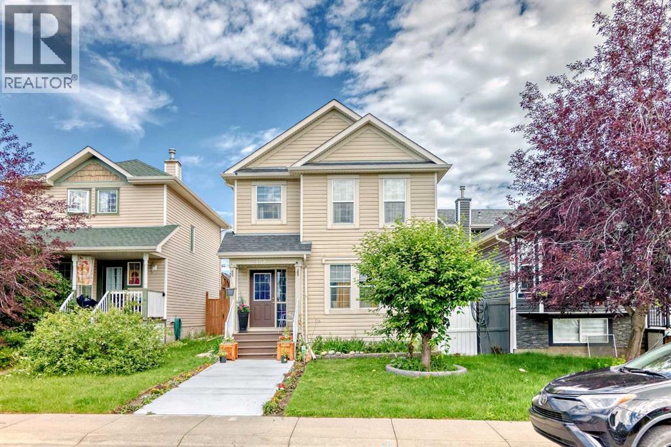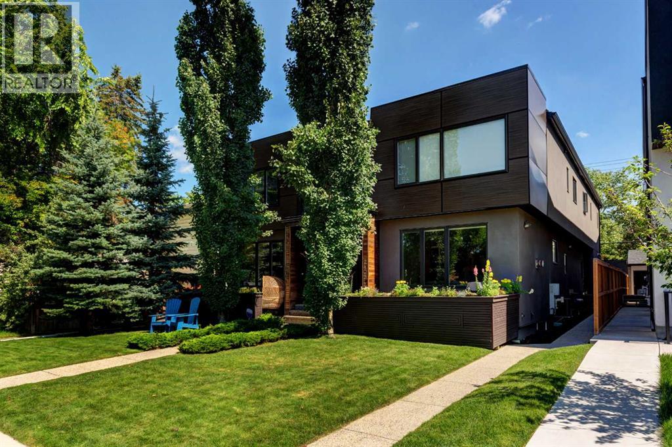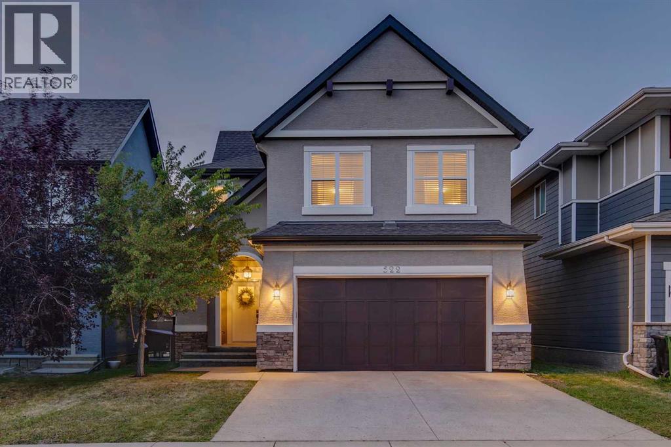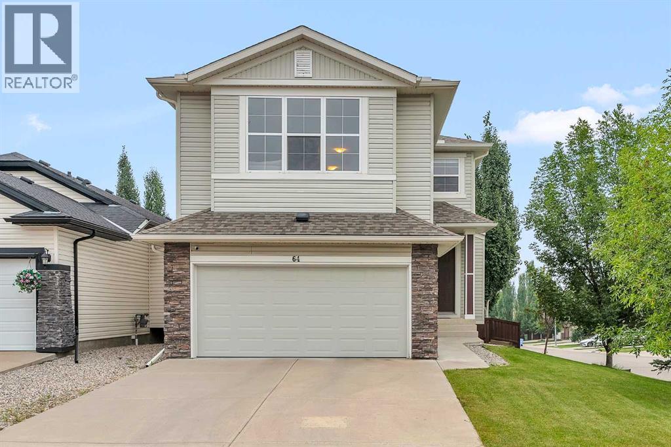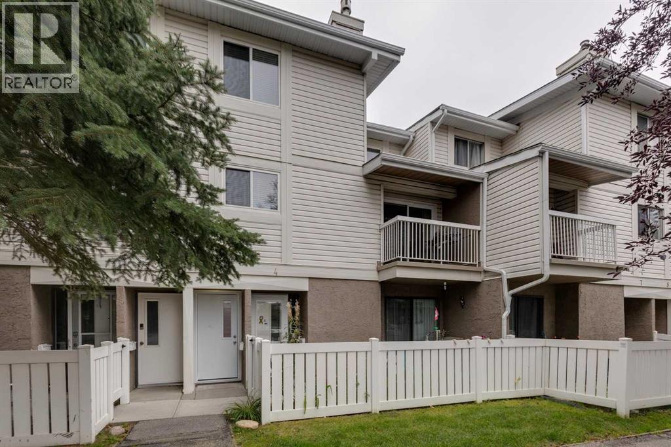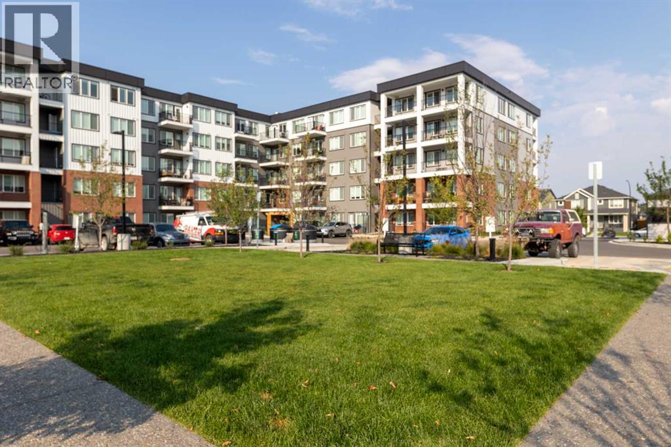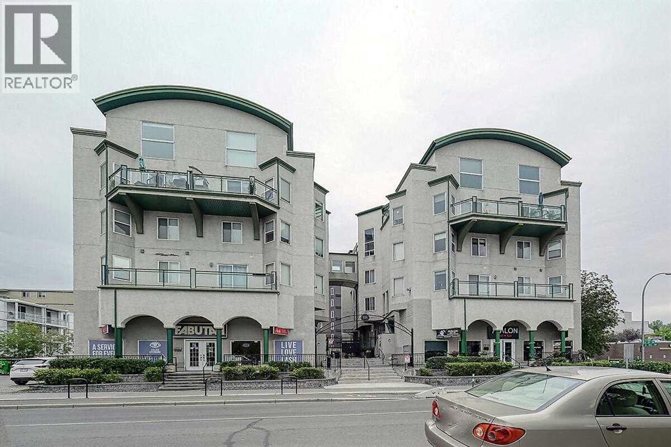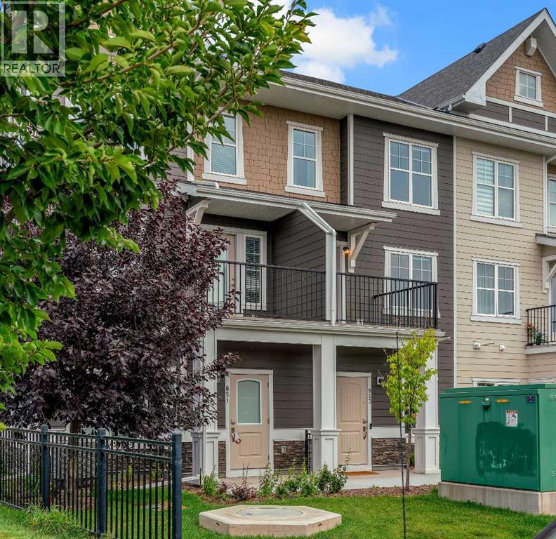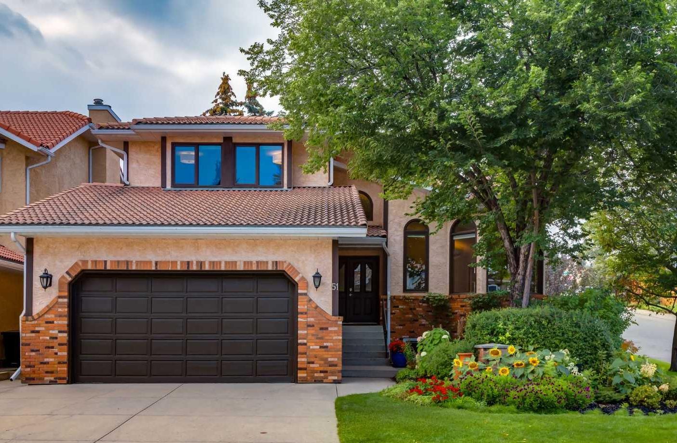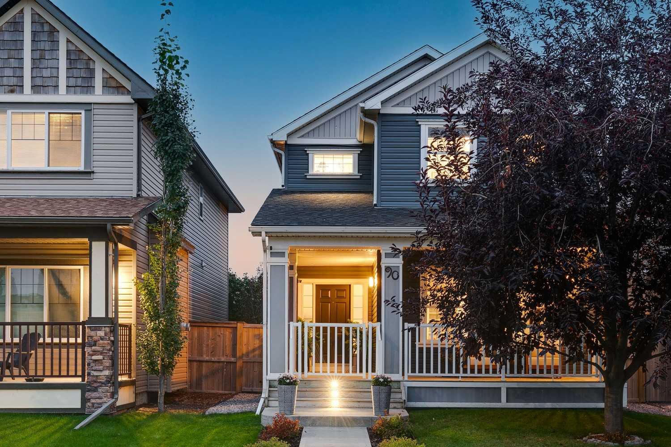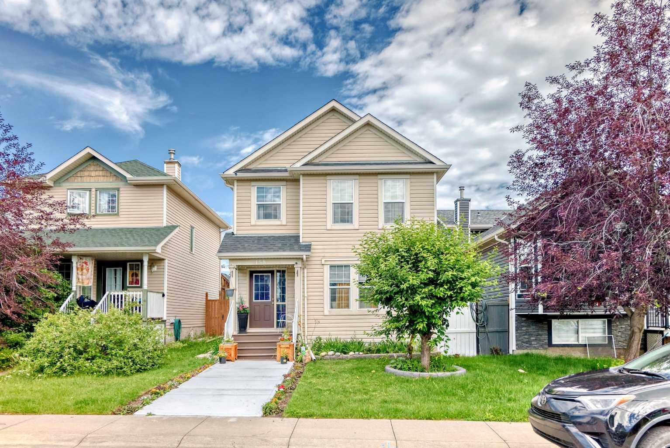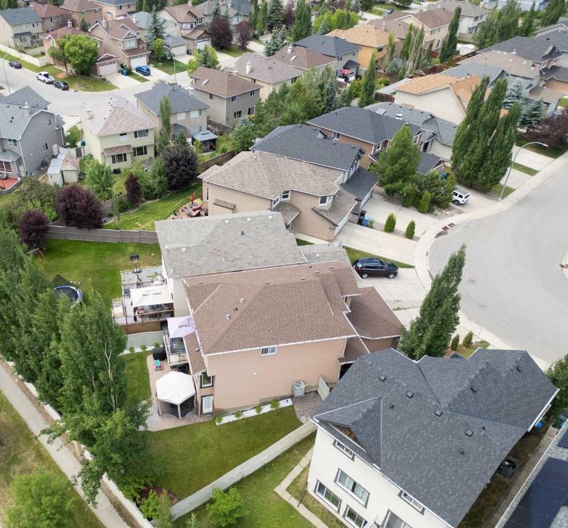
Highlights
Description
- Home value ($/Sqft)$406/Sqft
- Time on Houseful51 days
- Property typeResidential
- Style2 storey
- Neighbourhood
- Median school Score
- Lot size5,227 Sqft
- Year built2005
- Mortgage payment
*** Location-Location- Location ***Welcome to this stunning and meticulously maintained two-storey walkout home, offering nearly 3,000 sq. ft. of beautifully designed living space. Ideally located on a quiet street just minutes from top-rated schools, parks, scenic walking paths—including Fish Creek Park—and with quick access to Stoney Trail, this home blend’s location, luxury, and lifestyle. Step into the grand two-storey foyer and be immediately impressed by the open-concept layout filled with natural light. The main floor feature rich hardwood flooring, built-in speakers, and a cozy stone-surround gas fireplace in the spacious living room. The chef-inspired kitchen is a showstopper, featuring premium cabinetry, stainless steel appliances, elegant quartz countertops, an oversized island, and a generous walk-in pantry—perfect for everyday living and entertaining alike. Upstairs, the bright west-facing bonus room with a wall of windows offers the perfect retreat. The luxurious primary suite boasts a walk-in closet and a spa-like 5-piece ensuite with dual sinks, a soaker tub, and a separate shower. Two additional large bedrooms, a full hallway bath, and extra storage complete the upper level. The fully finished walkout basement expands your living space with a massive family room featuring a second gas fireplace, a rec area, a fourth bedroom, a full bathroom, and a spacious utility/laundry room. Step outside to an oversized pie-shaped lot with professional landscaping, underground sprinklers, and a custom concrete patio—ideal for summer gatherings. Major recent upgrades include a new kitchen, new ensuite, newer carpet in the basement, hot water tank (2021), roof (2022), updated flooring, and central A/C for year-round comfort. This exceptional home offers the perfect combination of style, comfort, and functionality—don’t miss your chance to make it yours!
Home overview
- Cooling Central air
- Heat type Forced air, natural gas
- Pets allowed (y/n) No
- Construction materials Stone, stucco, wood frame
- Roof Asphalt shingle
- Fencing Fenced
- # parking spaces 4
- Has garage (y/n) Yes
- Parking desc Double garage attached, off street
- # full baths 3
- # half baths 1
- # total bathrooms 4.0
- # of above grade bedrooms 4
- # of below grade bedrooms 1
- Flooring Carpet, ceramic tile, hardwood, vinyl
- Appliances Central air conditioner, dishwasher, gas cooktop, microwave, oven-built-in, refrigerator, washer/dryer
- Laundry information Main level
- County Calgary
- Subdivision Evergreen
- Zoning description R-g
- Exposure Nw
- Lot desc Back yard, landscaped, many trees
- Lot size (acres) 0.12
- Basement information Separate/exterior entry,finished,full,walk-out to grade
- Building size 2059
- Mls® # A2239628
- Property sub type Single family residence
- Status Active
- Tax year 2025
- Listing type identifier Idx

$-2,227
/ Month

