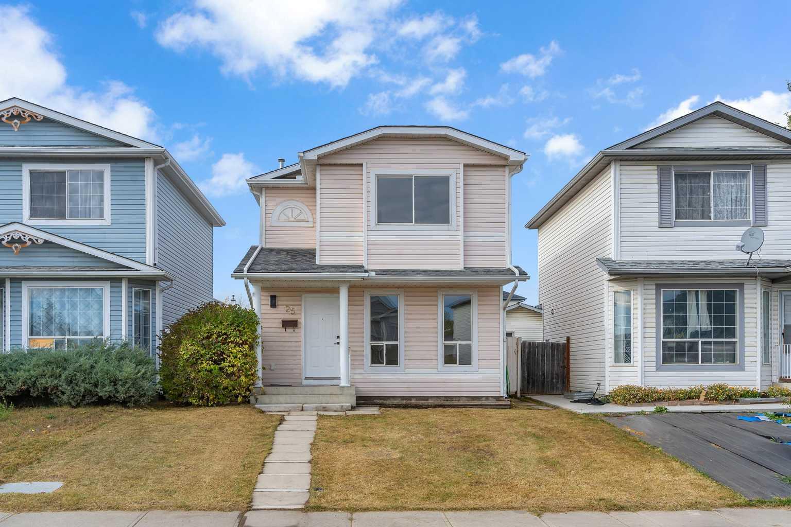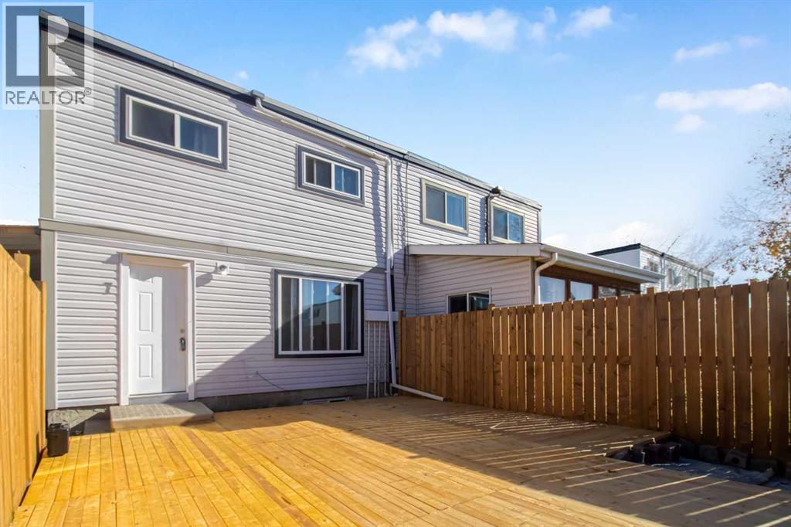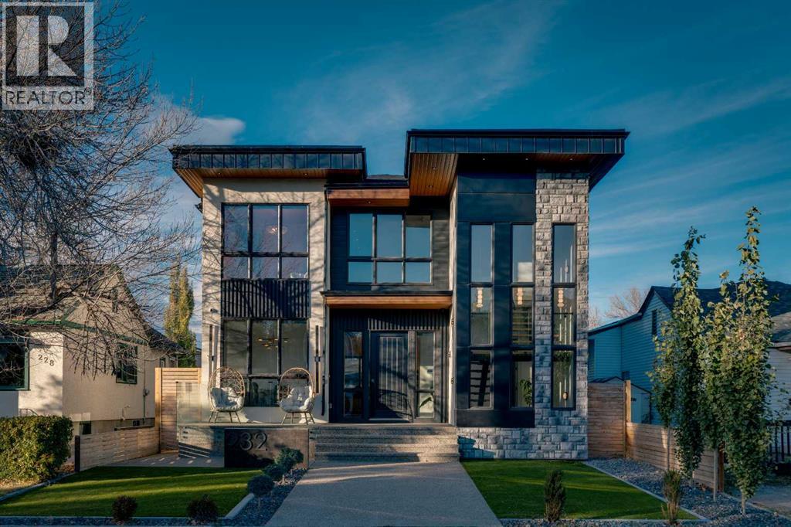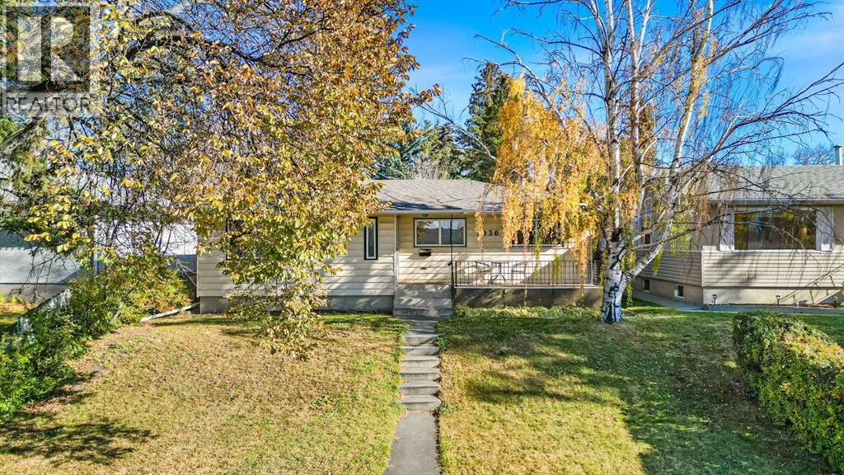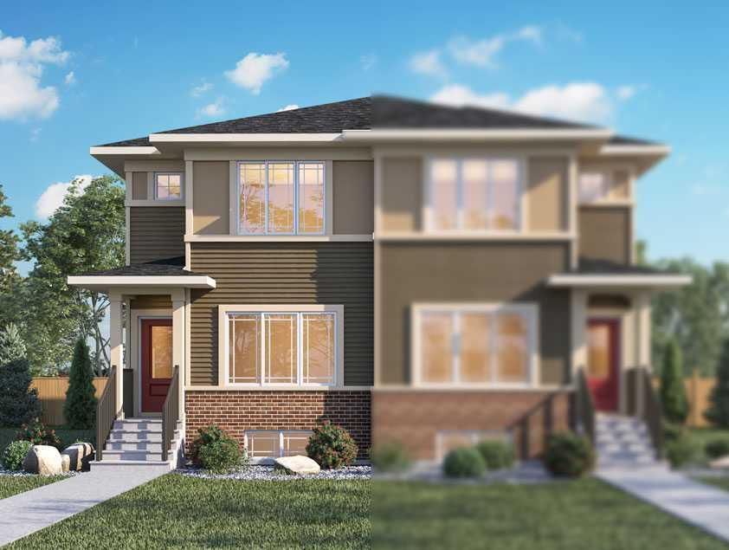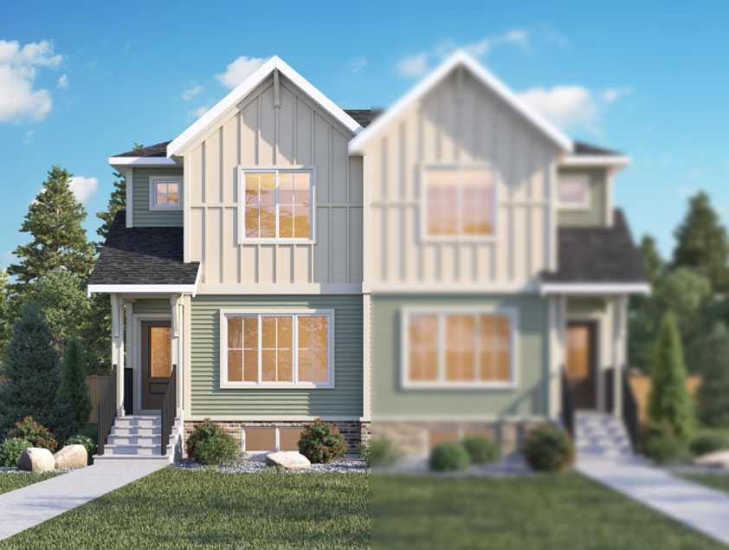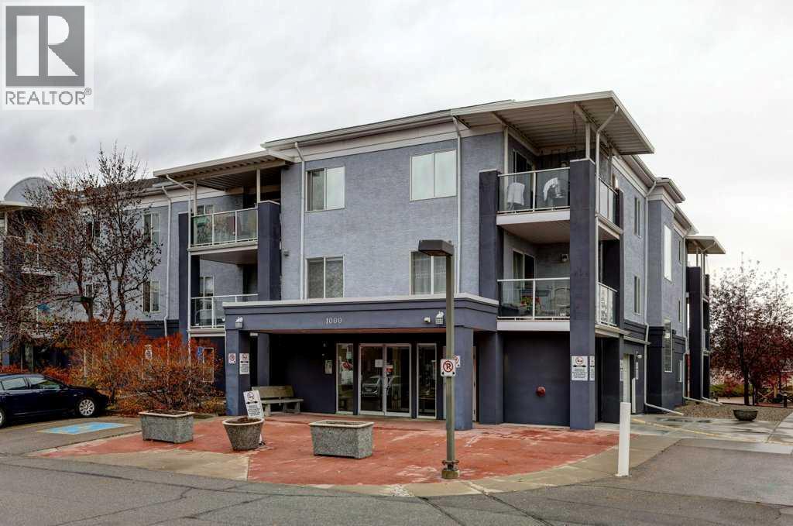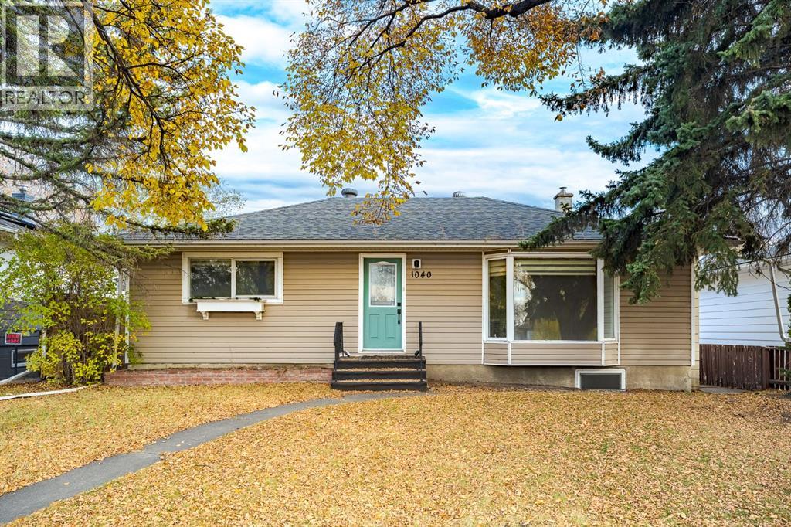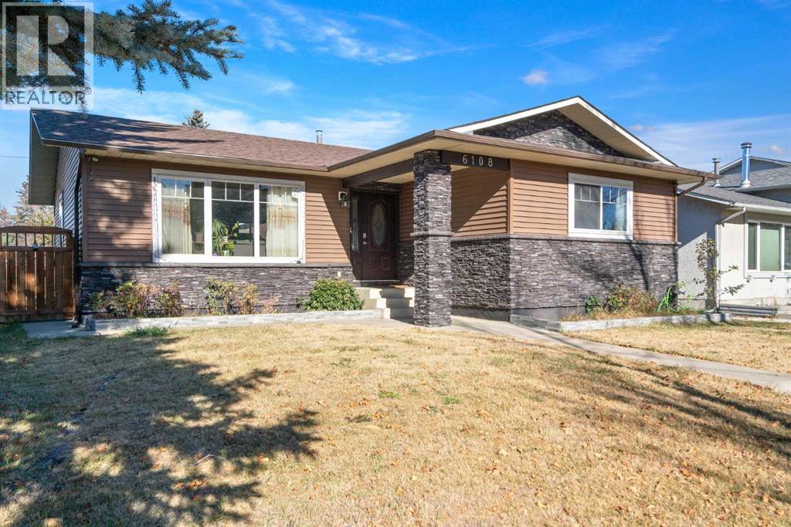- Houseful
- AB
- Calgary
- Marlborough
- 84 Maranda Close NE
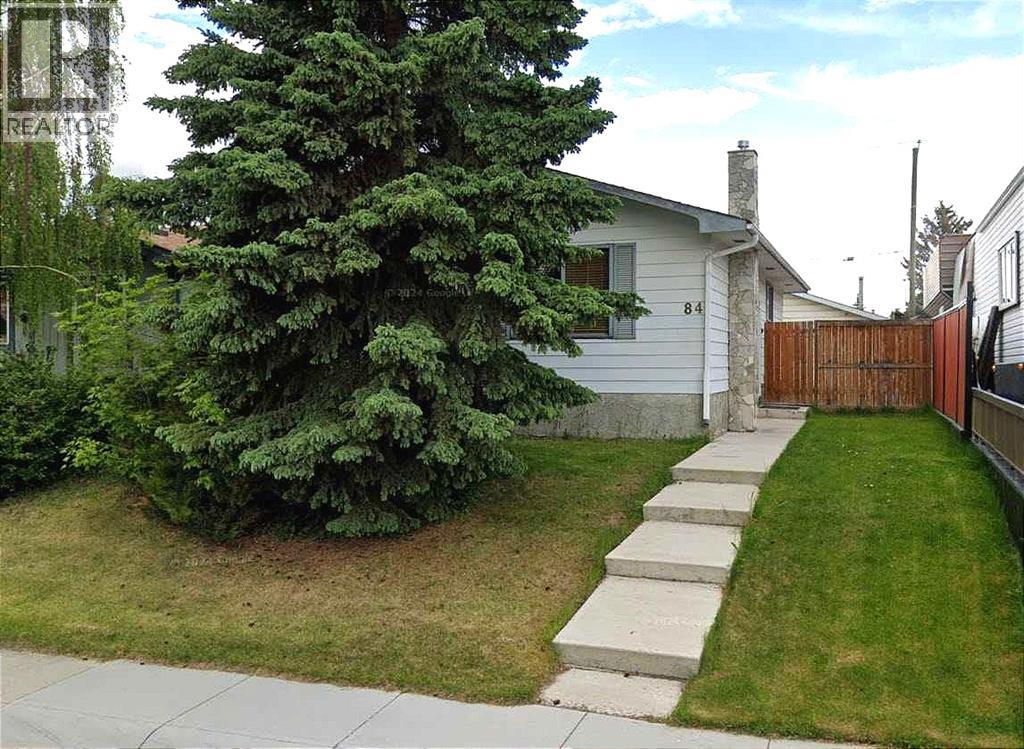
Highlights
This home is
0%
Time on Houseful
6 Days
School rated
5.4/10
Calgary
-3.2%
Description
- Home value ($/Sqft)$530/Sqft
- Time on Housefulnew 6 days
- Property typeSingle family
- StyleBi-level
- Neighbourhood
- Median school Score
- Lot size4,510 Sqft
- Year built1971
- Garage spaces2
- Mortgage payment
84 Maranda Close NE | Bright L-Shaped Living & Dining Room | Newer Kitchen Cabinets With Granite Counters & Stainless Steel Appliances | New (2025) Flooring Was Just Added In The Bedrooms & Hallway | Newer Main Floor Bathroom | Lower Level Is Developed With Ample Storage & Fireplace | Extensive Decking & Paving Stones Make The Back Yard Ideal For Entertaining | Double Detached Garage With Large Fenced In RV Parking | South Facing Home With Large Windows | Conveniently Located In The Family-Friendly Neighborhood Of Marlborough | Highly Walkable Location To Schools, Shopping, Transit, LRT Station & Parks | Easy Access To Memorial Drive & Trans Canada Hwy & Stoney Trail. (id:63267)
Home overview
Amenities / Utilities
- Cooling None
- Heat source Natural gas
- Heat type Other, forced air
Exterior
- Construction materials Poured concrete, wood frame
- Fencing Fence
- # garage spaces 2
- # parking spaces 3
- Has garage (y/n) Yes
Interior
- # full baths 2
- # total bathrooms 2.0
- # of above grade bedrooms 3
- Flooring Carpeted, ceramic tile, laminate
- Has fireplace (y/n) Yes
Location
- Subdivision Marlborough
Lot/ Land Details
- Lot dimensions 419
Overview
- Lot size (acres) 0.103533484
- Building size 1038
- Listing # A2262572
- Property sub type Single family residence
- Status Active
Rooms Information
metric
- Furnace 6.325m X 3.353m
Level: Lower - Storage 2.134m X 0.89m
Level: Lower - Exercise room 5.054m X 3.786m
Level: Lower - Recreational room / games room 7.215m X 6.044m
Level: Lower - Bathroom (# of pieces - 3) 2.158m X 1.753m
Level: Lower - Bedroom 3.048m X 2.719m
Level: Main - Dining room 2.871m X 1.676m
Level: Main - Kitchen 3.987m X 3.481m
Level: Main - Primary bedroom 3.481m X 3.481m
Level: Main - Living room 5.233m X 4.825m
Level: Main - Bathroom (# of pieces - 4) 2.387m X 1.5m
Level: Main - Bedroom 3.024m X 2.438m
Level: Main
SOA_HOUSEKEEPING_ATTRS
- Listing source url Https://www.realtor.ca/real-estate/28987527/84-maranda-close-ne-calgary-marlborough
- Listing type identifier Idx
The Home Overview listing data and Property Description above are provided by the Canadian Real Estate Association (CREA). All other information is provided by Houseful and its affiliates.

Lock your rate with RBC pre-approval
Mortgage rate is for illustrative purposes only. Please check RBC.com/mortgages for the current mortgage rates
$-1,467
/ Month25 Years fixed, 20% down payment, % interest
$
$
$
%
$
%

Schedule a viewing
No obligation or purchase necessary, cancel at any time
Nearby Homes
Real estate & homes for sale nearby




