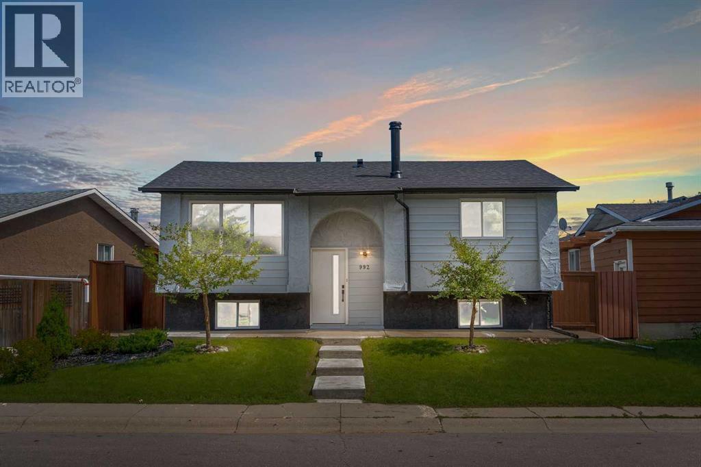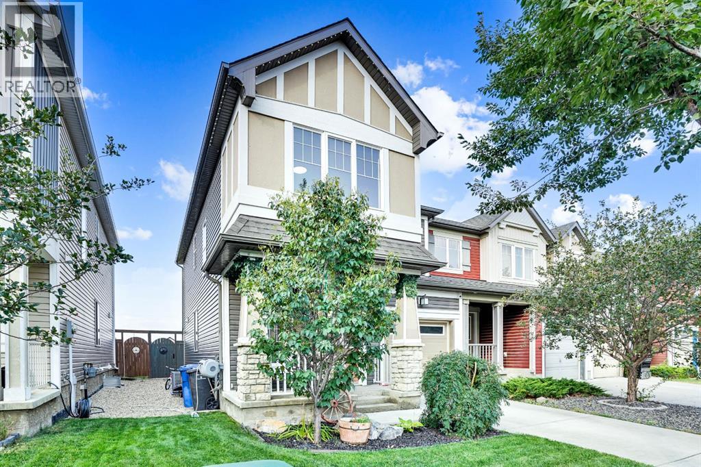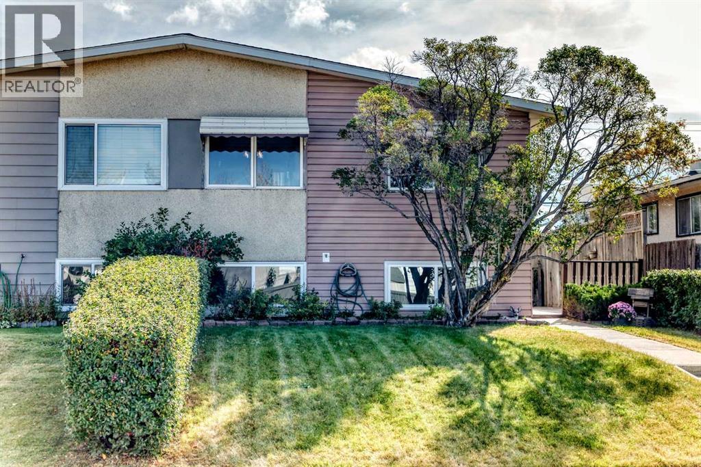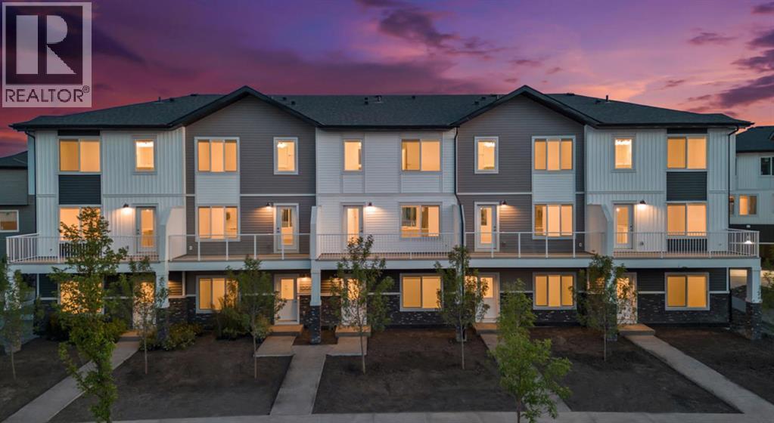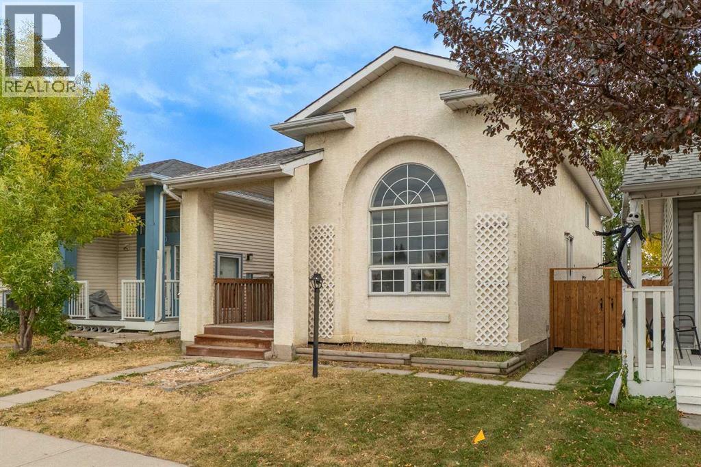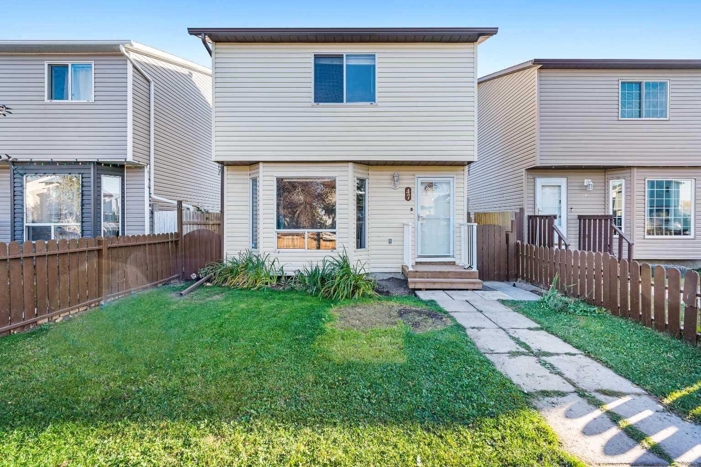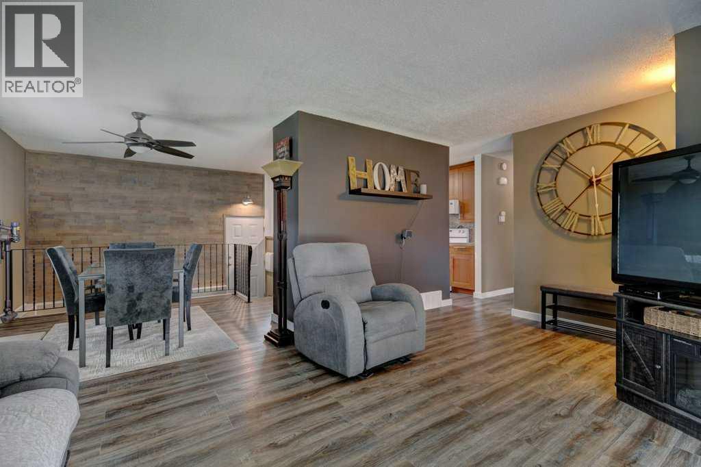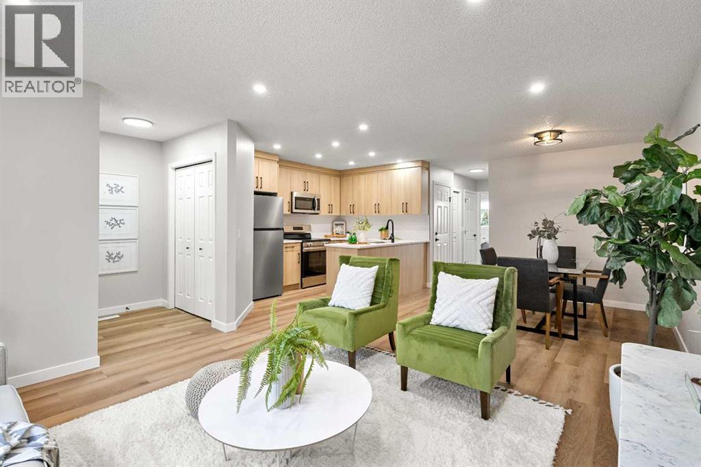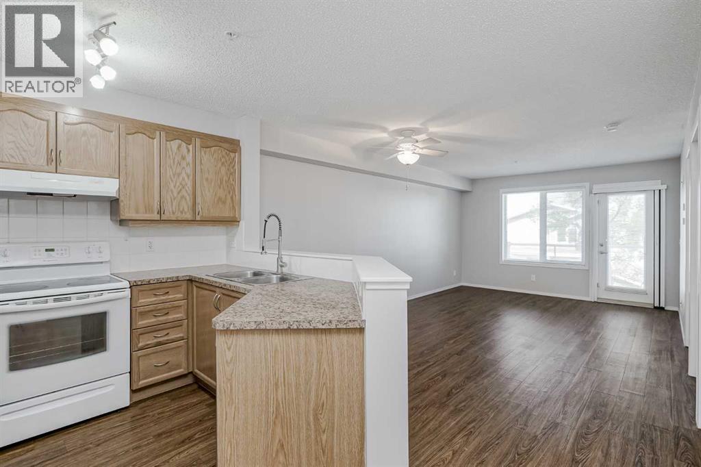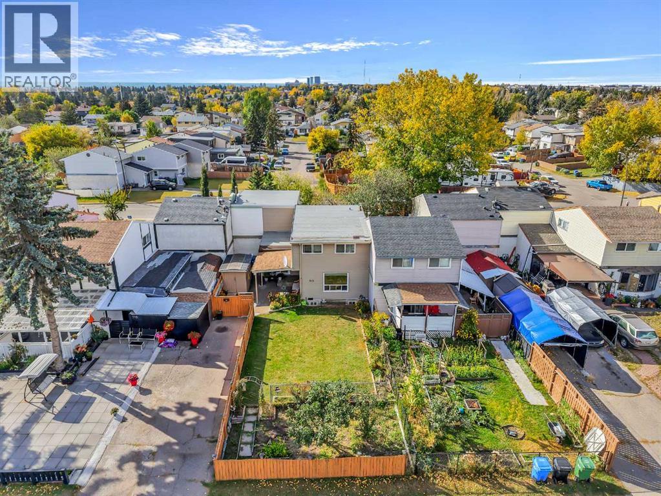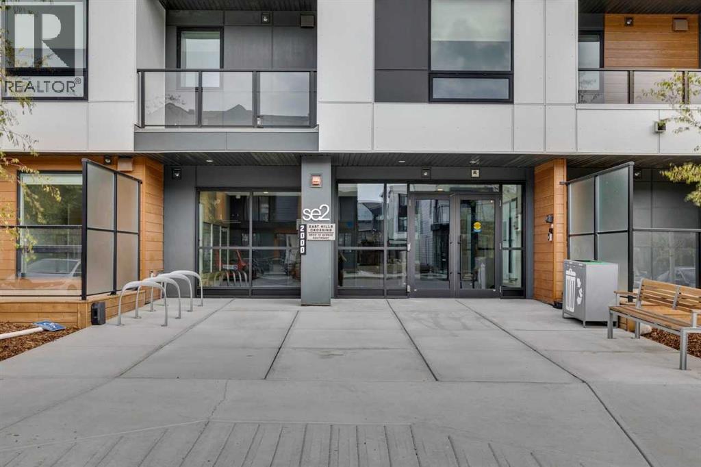- Houseful
- AB
- Calgary
- Chateau Estates Trailer Park
- 1101 84 Street Ne Unit 478
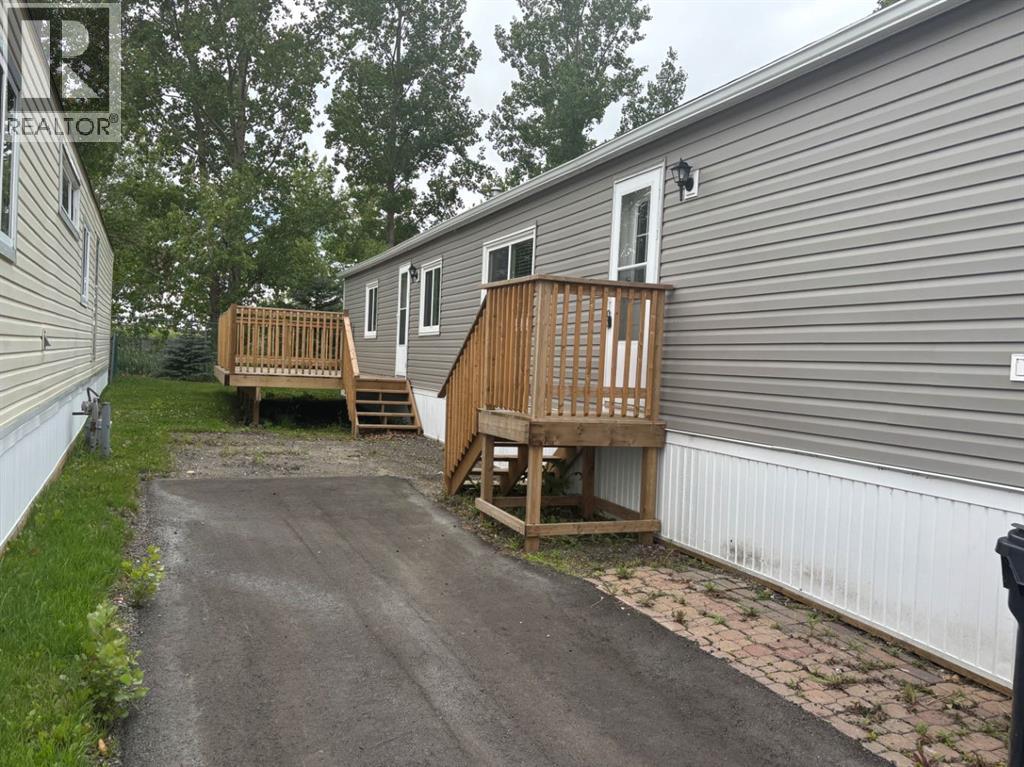
1101 84 Street Ne Unit 478
1101 84 Street Ne Unit 478
Highlights
Description
- Home value ($/Sqft)$197/Sqft
- Time on Housefulnew 9 hours
- Property typeSingle family
- StyleMobile home
- Neighbourhood
- Median school Score
- Year built1990
- Mortgage payment
Welcome to your dream mobile home in Chateau Estates! This charming residence boasts a spacious primary bedroom featuring a generous walk-in closet and a private 4-piece ensuite, offering the perfect retreat at the end of the day. With two additional well-sized bedrooms, this home is ideal for families or those needing extra space for guests or a home office. The heart of the home is the bright and inviting kitchen, complete with ample storage and sleek white cabinetry that enhances the aesthetic. Adjacent to the kitchen, the convenient laundry room makes everyday chores a breeze. An additional well-appointed 4-piece bathroom serves the other bedrooms, ensuring comfort and accessibility for all. Relax in the cozy living room, highlighted by a beautiful gas fireplace, perfect for warming those cool evenings. This home has undergone extensive renovations, including air conditioning for those hot summer days, new siding, windows, and doors for improved energy efficiency, and a new roof for peace of mind. Step outside onto the large deck, which is perfect for entertaining, enjoying morning coffee, or soaking up the sun with loved ones. Situated on one of the nicest lots in the park, this mobile home offers both serenity and space, making it an exceptional place to call home. Don't miss out on this opportunity to enjoy a life of comfort and style in Chateau Estates! (id:63267)
Home overview
- Cooling Central air conditioning
- Heat type Forced air
- # total stories 1
- # parking spaces 2
- # full baths 2
- # total bathrooms 2.0
- # of above grade bedrooms 3
- Flooring Carpeted, vinyl plank
- Has fireplace (y/n) Yes
- Community features Pets allowed with restrictions
- Lot size (acres) 0.0
- Building size 1064
- Listing # A2248629
- Property sub type Single family residence
- Status Active
- Bedroom 2.896m X 2.844m
Level: Main - Laundry 1.728m X 2.21m
Level: Main - Bathroom (# of pieces - 4) 1.524m X 2.591m
Level: Main - Breakfast room 1.396m X 2.643m
Level: Main - Primary bedroom 3.557m X 4.496m
Level: Main - Living room 4.496m X 4.548m
Level: Main - Kitchen 4.572m X 2.819m
Level: Main - Bedroom 2.92m X 2.338m
Level: Main - Bathroom (# of pieces - 4) 2.362m X 1.448m
Level: Main
- Listing source url Https://www.realtor.ca/real-estate/28734162/478-1101-84-street-ne-calgary
- Listing type identifier Idx

$-560
/ Month

