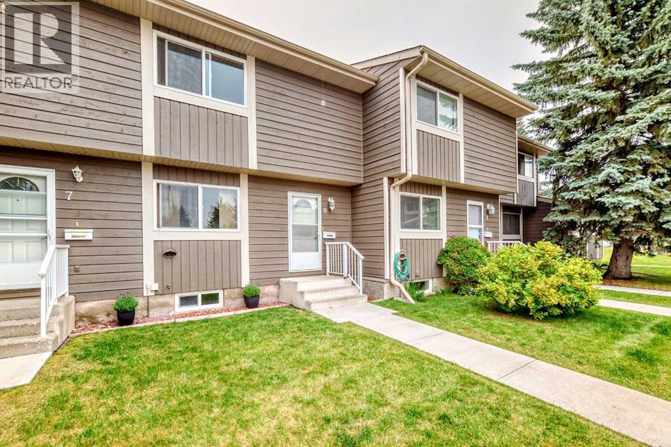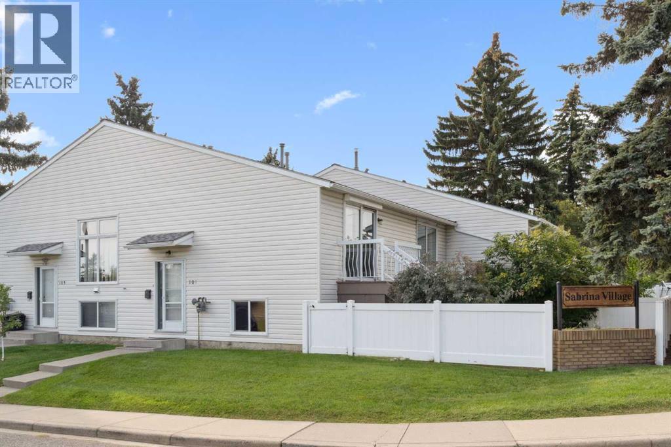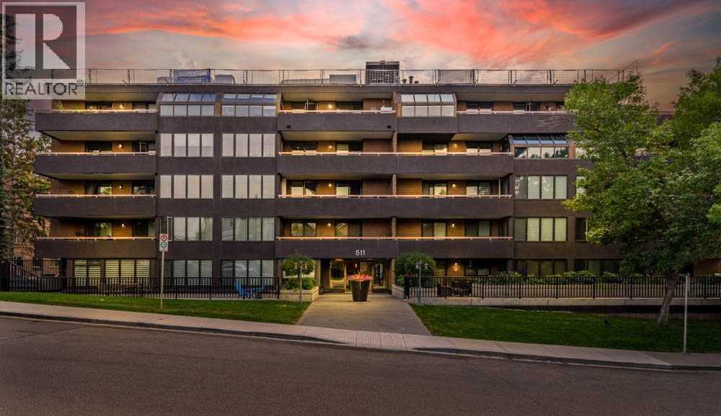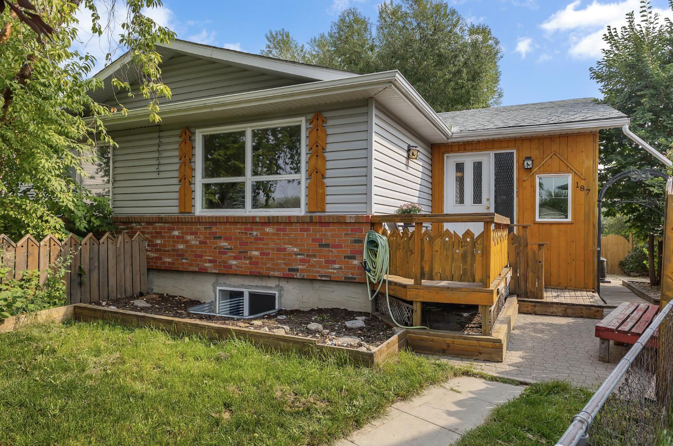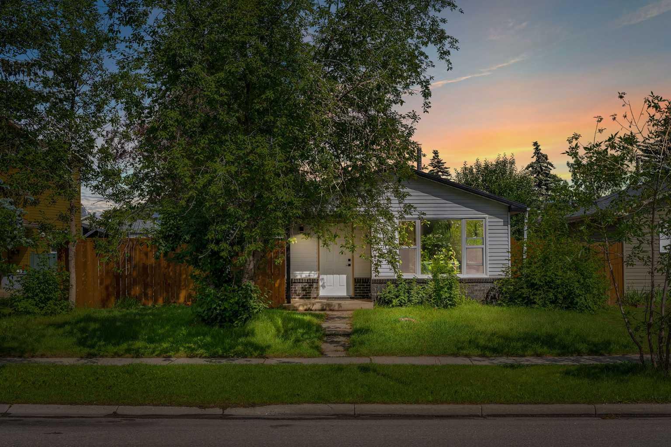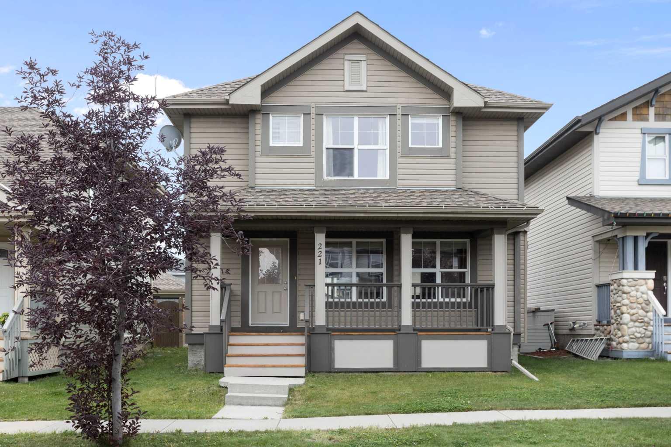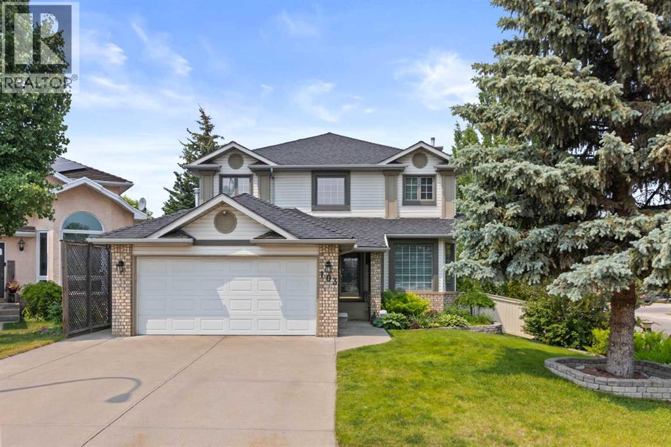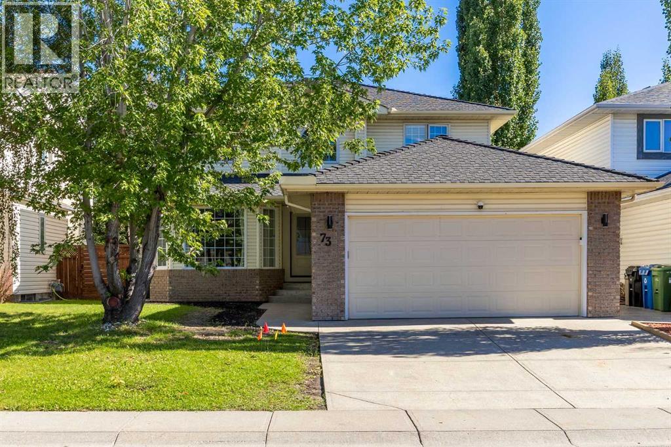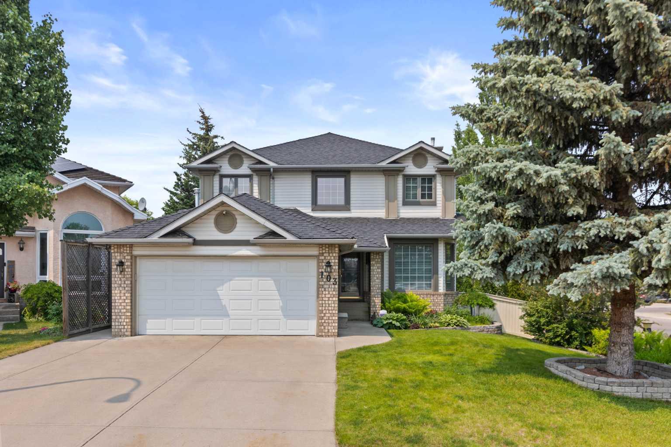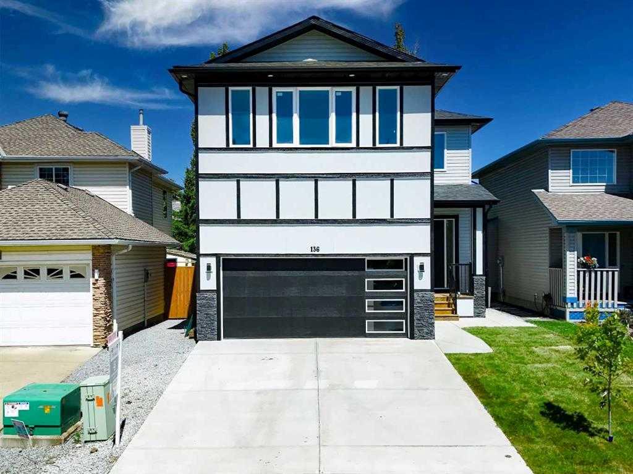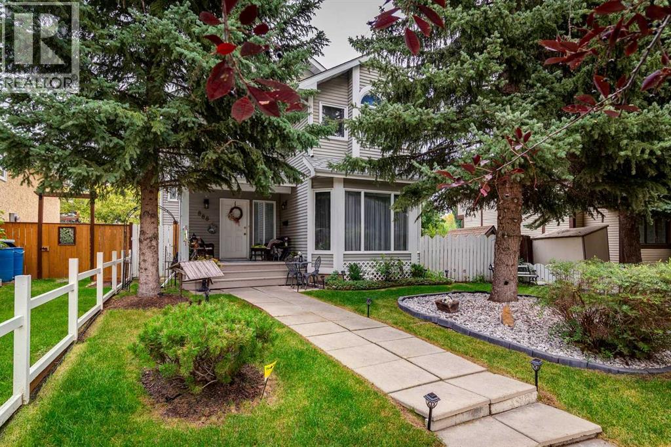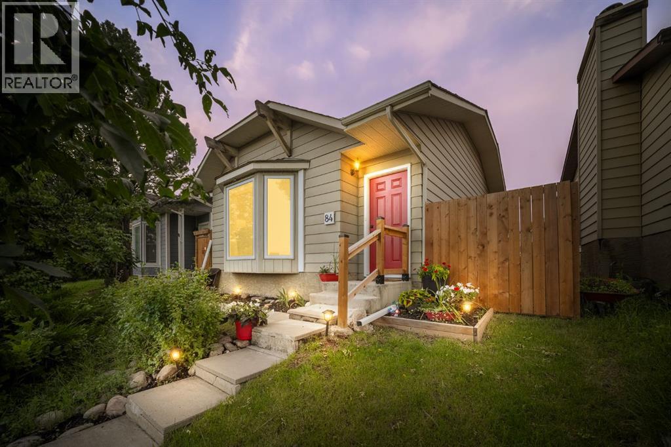
Highlights
Description
- Home value ($/Sqft)$535/Sqft
- Time on Houseful29 days
- Property typeSingle family
- StyleBungalow
- Neighbourhood
- Median school Score
- Lot size3,294 Sqft
- Year built1982
- Garage spaces2
- Mortgage payment
**OPEN HOUSE SUN AUG 24 1-3PM** Welcome to 84 Rivervalley Drive — a lovingly updated bungalow tucked into the heart of Riverbend, offering a rare blend of charm, functionality, and flexibility. With a school, playground, and community centre just across the street and minutes from Carburn Park, this home is ideal for families — and with its separate-entry lower level, it also presents a fantastic opportunity for rental income or multi-generational living.Inside, vaulted ceilings and large bay windows create a bright and airy feel, while the cozy wood-burning fireplace adds warmth and character to the spacious living room. The modernized kitchen features crisp cabinetry, quartz countertops, and stylish lighting, flowing seamlessly into the dining area for everyday meals and special gatherings alike.The main floor offers three well-sized bedrooms and two full bathrooms, including a bright and peaceful primary suite with a bay window and private ensuite. Luxury vinyl plank flooring, new doors and fresh paint throughout make the home feel clean, welcoming, and move-in ready.Downstairs, the fully finished lower level offers complete in-law quarters with a private side entrance, a spacious living area, large bedroom with walk-in closet, kitchenette, and a renovated 3-piece bath. Whether you're housing extended family, or looking for investment opportunities, this space provides excellent rental and investment potential.Step outside and enjoy the beautiful, low-maintenance landscaping. In the front, perennial gardens and a charming apple tree greet you with colour and life. In the back, a private, easy-care yard is perfect for relaxing or entertaining — and the new fence offers added peace of mind and privacy. The oversized double garage provides plenty of room for parking, storage, or even a home workshop.Located within walking distance to Riverbend Centre, parks, pathways, and transit — and just minutes from Glenmore, Deerfoot, and Stoney Trail — this is a home that truly offers the best of both worlds: a warm, welcoming family home with long-term flexibility and income potential.Come see why this sweet Riverbend cottage might be the perfect fit for your next chapter. (id:63267)
Home overview
- Cooling None
- Heat source Natural gas
- Heat type Other, forced air
- # total stories 1
- Construction materials Wood frame
- Fencing Fence
- # garage spaces 2
- # parking spaces 2
- Has garage (y/n) Yes
- # full baths 3
- # total bathrooms 3.0
- # of above grade bedrooms 4
- Flooring Ceramic tile, vinyl plank
- Has fireplace (y/n) Yes
- Subdivision Riverbend
- Directions 1668499
- Lot desc Fruit trees, landscaped
- Lot dimensions 306
- Lot size (acres) 0.07561156
- Building size 1122
- Listing # A2246199
- Property sub type Single family residence
- Status Active
- Other 33.552m X 2.414m
Level: Lower - Laundry 4.215m X 5.182m
Level: Lower - Furnace 2.109m X 1.6m
Level: Lower - Storage 1.576m X 0.838m
Level: Lower - Recreational room / games room 4.42m X 9.854m
Level: Lower - Bedroom 2.719m X 5.587m
Level: Lower - Other 3.225m X 1.804m
Level: Lower - Bathroom (# of pieces - 3) 2.691m X 1.295m
Level: Lower - Dining room 2.819m X 2.185m
Level: Main - Living room 5.358m X 4.191m
Level: Main - Bathroom (# of pieces - 3) 2.31m X 1.423m
Level: Main - Kitchen 3.658m X 3.377m
Level: Main - Bedroom 3.124m X 2.819m
Level: Main - Bathroom (# of pieces - 4) 2.31m X 1.5m
Level: Main - Bedroom 2.414m X 3.633m
Level: Main - Primary bedroom 3.353m X 4.243m
Level: Main
- Listing source url Https://www.realtor.ca/real-estate/28702270/84-rivervalley-drive-se-calgary-riverbend
- Listing type identifier Idx

$-1,600
/ Month

