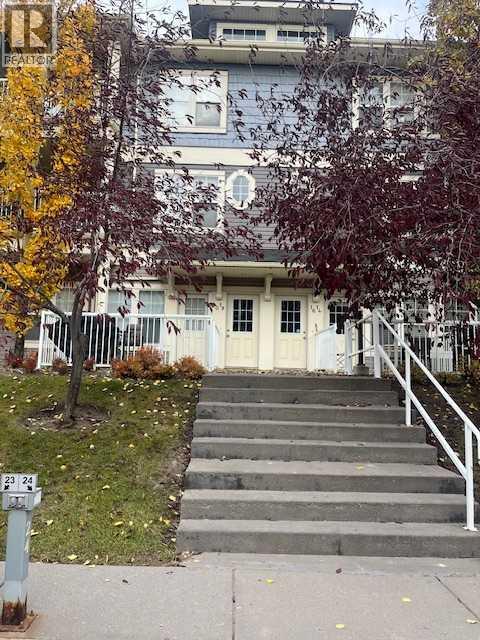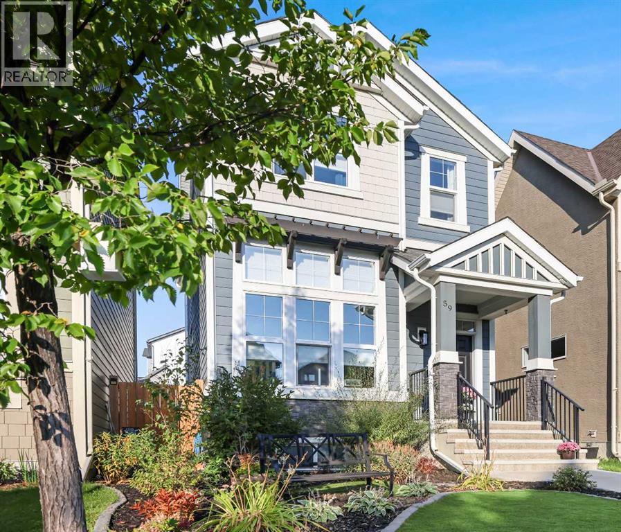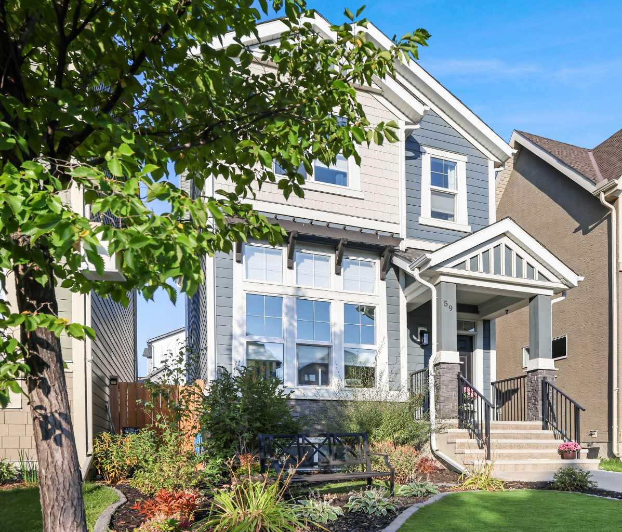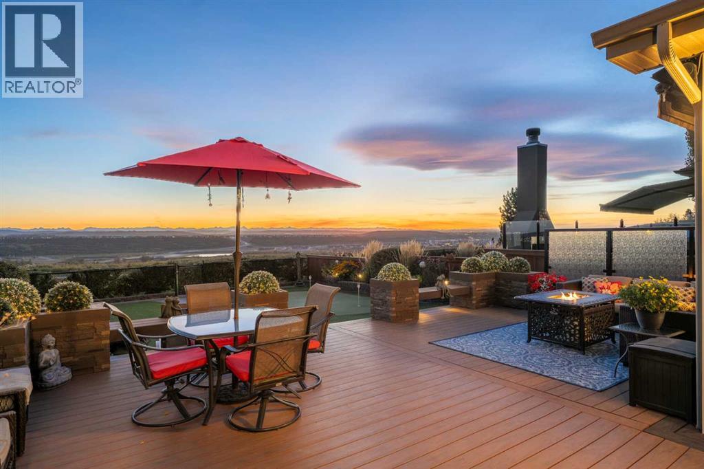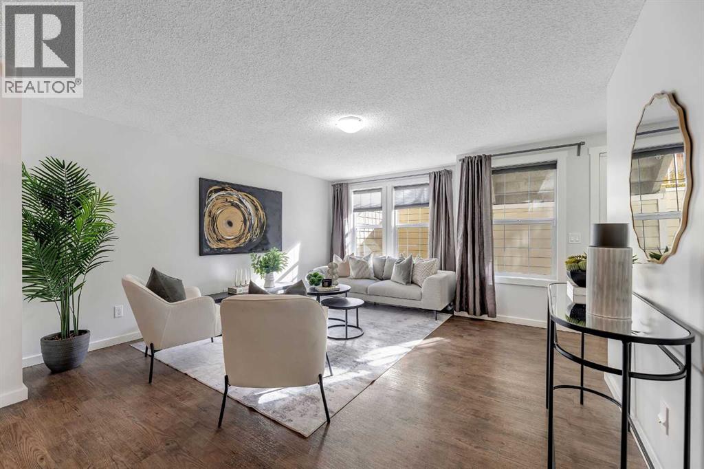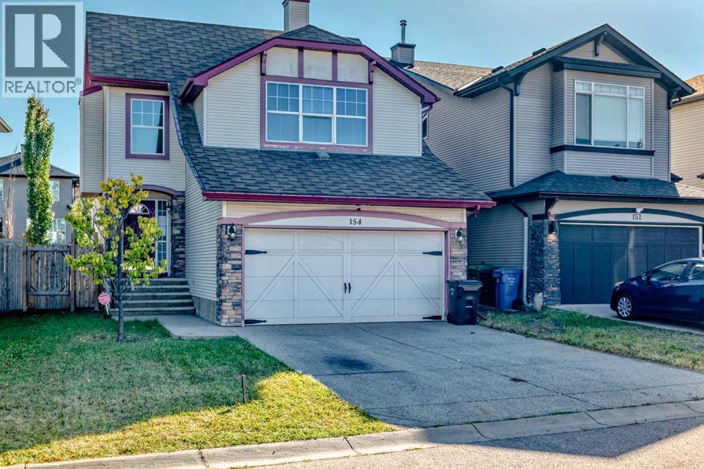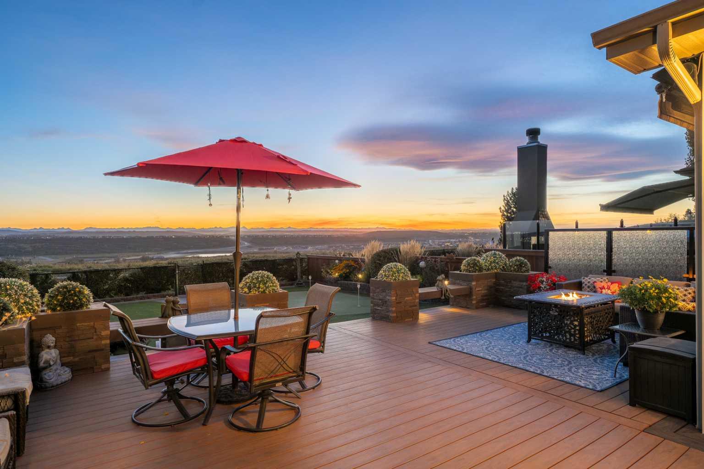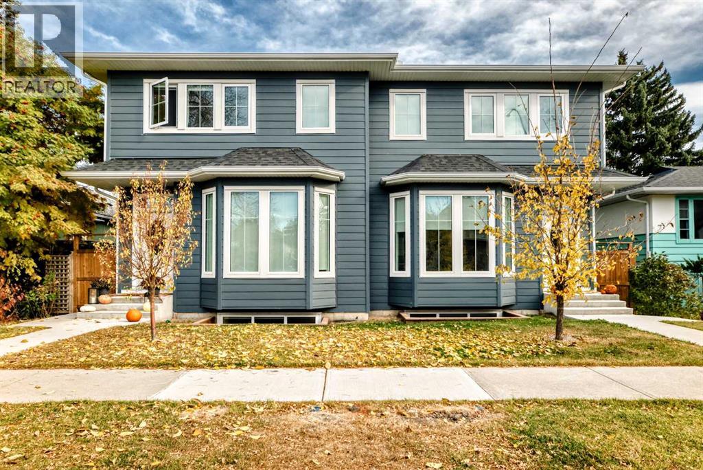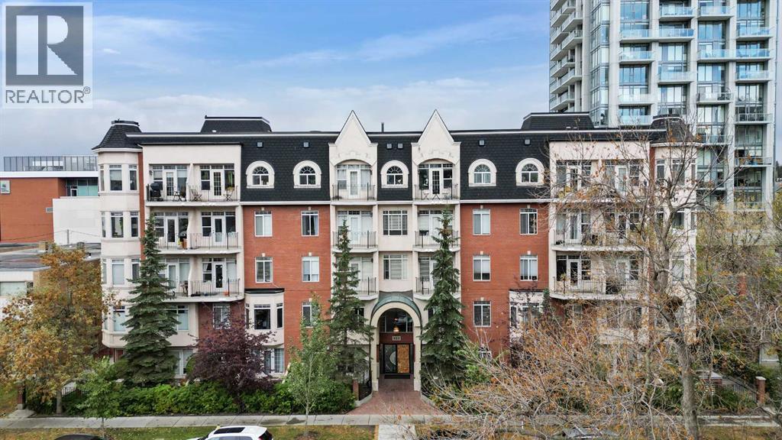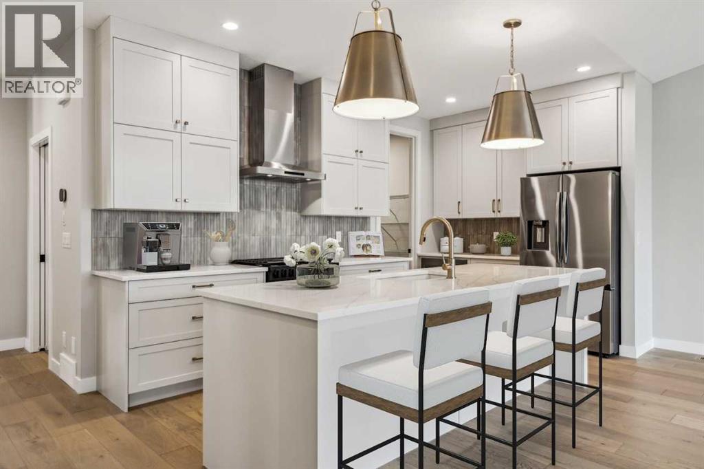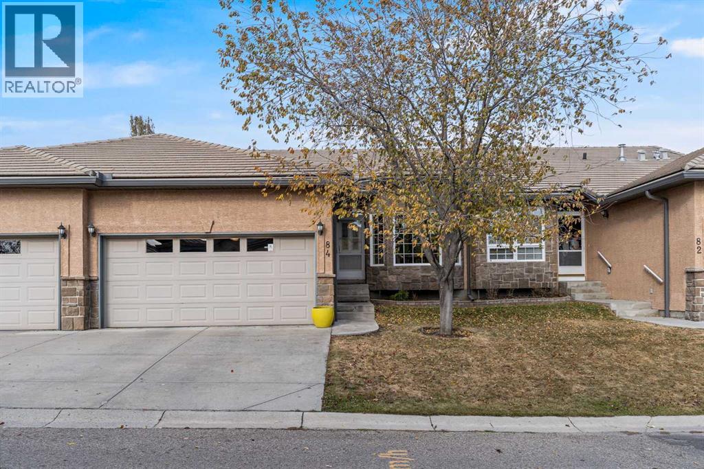
84 Shannon Estates Ter SW
84 Shannon Estates Ter SW
Highlights
Description
- Home value ($/Sqft)$526/Sqft
- Time on Housefulnew 8 hours
- Property typeSingle family
- Neighbourhood
- Median school Score
- Year built2003
- Garage spaces2
- Mortgage payment
Sophisticated villa-style bungalow offering over 2,530 sq.ft. of beautifully developed living space in a quiet, well-managed adult (35+) community. Thoughtfully designed for comfort and style, this home features ELEGANT UPGRADES including engineered hardwood floors, QUARTZ countertops, modern lighting, newer carpets, a high-efficiency furnace, and hot water tank.The inviting main level showcases an open, sunlit layout with a spacious living room anchored by a cozy GAS FIREPLACE, a bright kitchen with stainless steel appliances, corner pantry, and cheerful breakfast nook surrounded by windows. FRENCH DOORS open to a private deck and meticulously landscaped backyard — perfect for relaxing or entertaining. The king-sized primary suite includes DUAL CLOSETS and a beautifully RENOVATED ensuite complete with quartz vanity, soaker tub, and separate shower. Convenient main floor laundry and a powder room complete this level.Downstairs, the fully developed lower level offers a large family room with a second gas fireplace, an oversized second bedroom with walk-in closet, a full bathroom, and a NEWLY ADDED SOUNDPROOFED FLEX ROOM —ideal as a MUSIC STUDIO, home office, gym, or creative space.Enjoy the ease of low-maintenance living with a double attached garage, CONCRETE TILE ROOF, stucco exterior, and condo fees that include landscaping, snow removal, and exterior maintenance. Ideally situated near Fish Creek Park, shopping, LRT, and easy access to Stoney Trail. (id:63267)
Home overview
- Cooling None
- Heat source Natural gas
- Heat type Other, forced air
- # total stories 1
- Construction materials Wood frame
- Fencing Not fenced
- # garage spaces 2
- # parking spaces 4
- Has garage (y/n) Yes
- # full baths 2
- # half baths 1
- # total bathrooms 3.0
- # of above grade bedrooms 2
- Flooring Carpeted, ceramic tile, other, vinyl plank
- Has fireplace (y/n) Yes
- Community features Pets allowed with restrictions, age restrictions
- Subdivision Shawnessy
- Lot desc Landscaped, lawn
- Lot dimensions 3304
- Lot size (acres) 0.07763158
- Building size 1303
- Listing # A2267273
- Property sub type Single family residence
- Status Active
- Bedroom 3.225m X 3.938m
Level: Basement - Bathroom (# of pieces - 4) 3.225m X 1.5m
Level: Basement - Recreational room / games room 6.12m X 5.614m
Level: Basement - Office 4.496m X 6.605m
Level: Basement - Living room 5.843m X 4.167m
Level: Main - Dining room 5.843m X 2.539m
Level: Main - Bathroom (# of pieces - 4) 4.139m X 2.591m
Level: Main - Kitchen 3.024m X 3.353m
Level: Main - Breakfast room 2.719m X 3.048m
Level: Main - Bathroom (# of pieces - 2) 1.396m X 1.524m
Level: Main - Foyer 3.658m X 2.667m
Level: Main - Primary bedroom 3.505m X 4.52m
Level: Main
- Listing source url Https://www.realtor.ca/real-estate/29037735/84-shannon-estates-terrace-sw-calgary-shawnessy
- Listing type identifier Idx

$-1,374
/ Month

