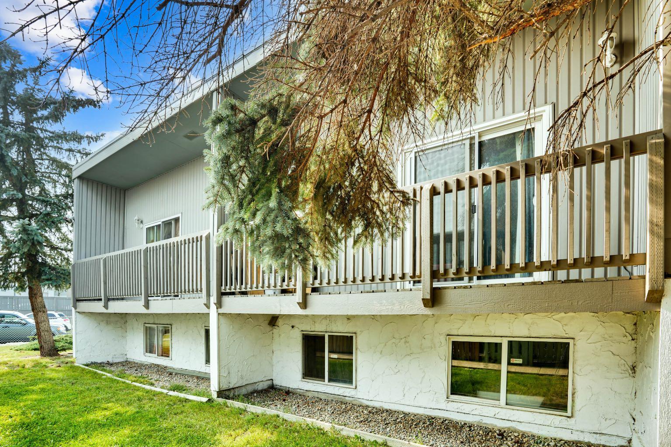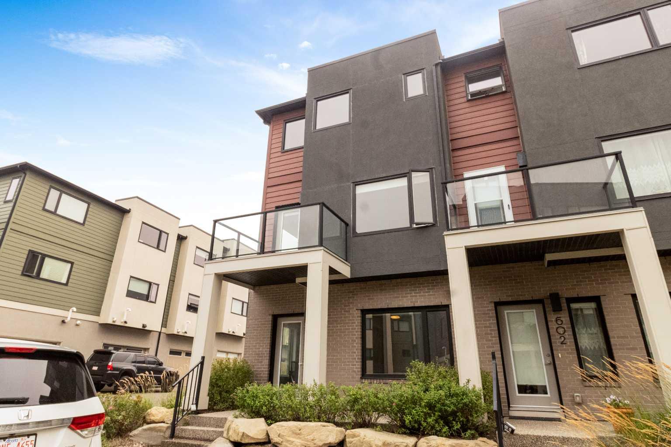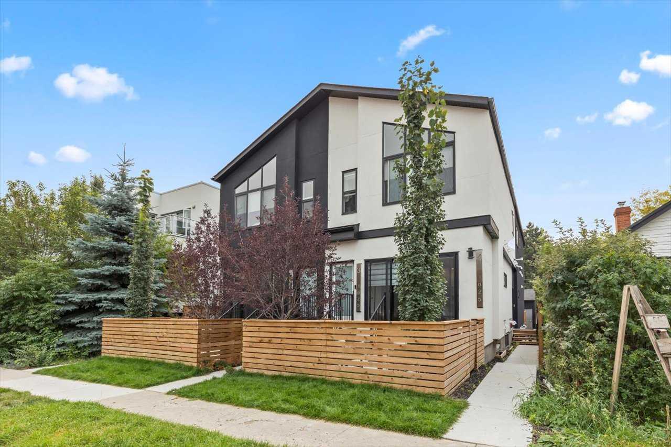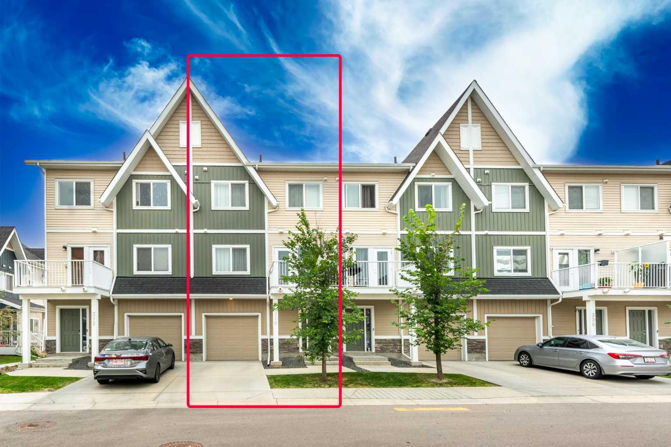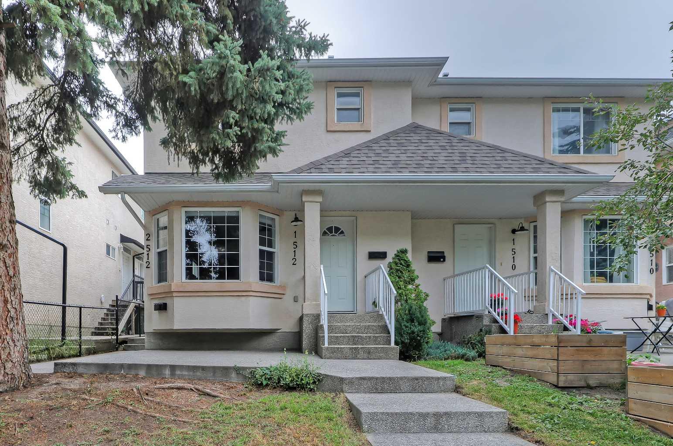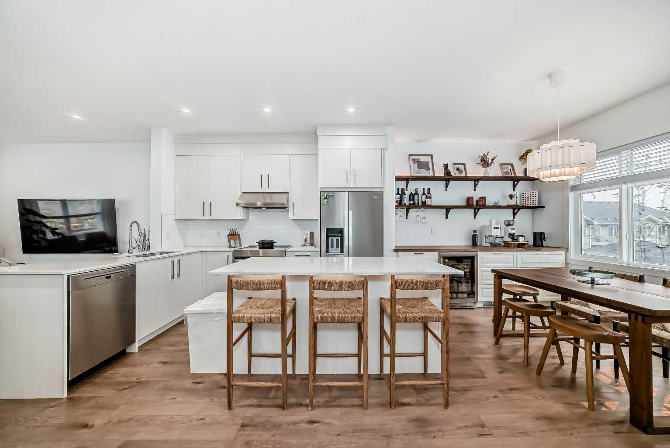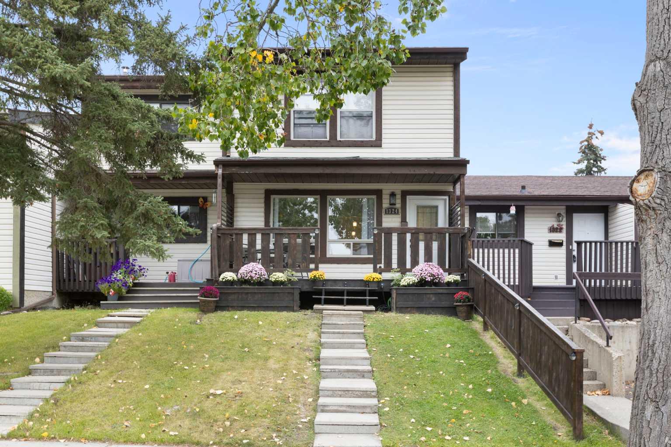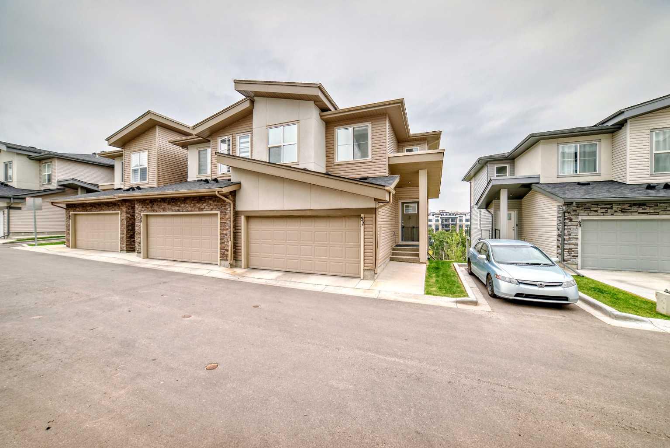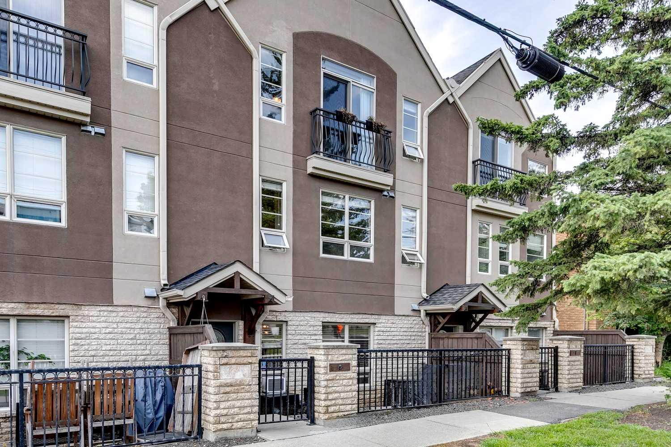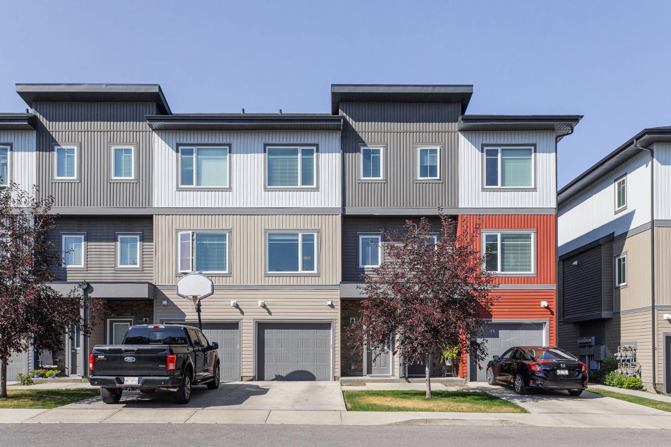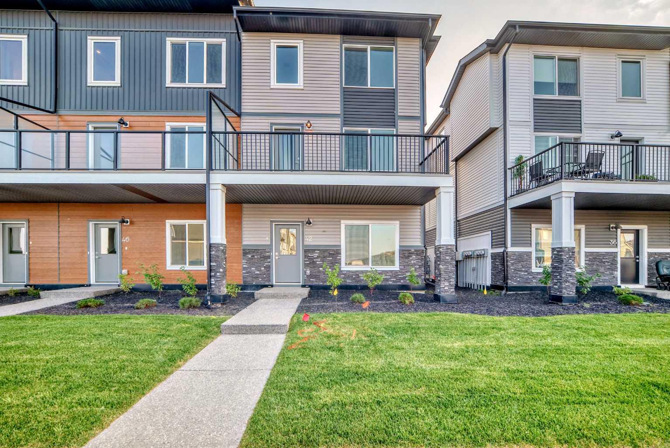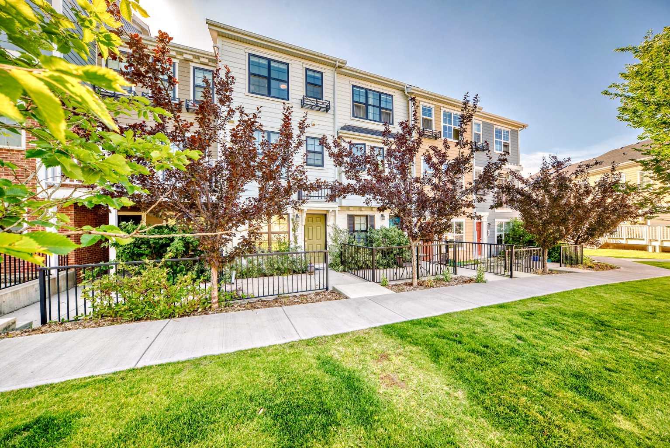
Highlights
Description
- Home value ($/Sqft)$334/Sqft
- Time on Houseful35 days
- Property typeResidential
- StyleTownhouse
- Neighbourhood
- Median school Score
- Lot size436 Sqft
- Year built2015
- Mortgage payment
Welcome to 84 Sherwood Row NW! Nestled in the heart of the family friendly Sherwood community, this beautiful townhouse offers unbeatable convenience, just minutes from public transit, Costco, Beacon Hill Shopping Centre, Sage Hill Quarter, and a wide range of other amenities. Schools, parks, and playgrounds are within walking distance, and you'll enjoy quick access to Shaganappi Trail NW and Stoney Trail NW. Built by Avi Urban, this move-in-ready home features a modern and elegant design with an open-concept layout, 9-ft ceilings, and pristine laminate flooring throughout the main level. The thoughtfully designed two-storey layout includes double master bedroom suites, perfect for young families or couples. The kitchen is equipped with quartz countertops, stainless steel appliances, a cozy breakfast nook, and a brand new dishwasher. Large windows in the living area flood the space with natural light, creating a warm and inviting atmosphere. Enjoy your morning coffee or evening breeze on the southwest-facing balcony. Additional features include upstairs laundry for added convenience, a double attached tandem garage, and visitor parking in the complex. With low condo fees and maintenance-free living, this home offers exceptional value in a vibrant neighborhood. Don't miss your chance, book your showing today and fall in love with 84 Sherwood Row NW!
Home overview
- Cooling None
- Heat type Forced air
- Pets allowed (y/n) Yes
- Building amenities None
- Construction materials Brick, composite siding, wood frame
- Roof Asphalt shingle
- Fencing Partial
- # parking spaces 2
- Has garage (y/n) Yes
- Parking desc Double garage attached
- # full baths 2
- # half baths 1
- # total bathrooms 3.0
- # of above grade bedrooms 2
- Flooring Carpet, ceramic tile, laminate
- Appliances Electric stove, microwave, refrigerator, washer, washer/dryer, window coverings
- Laundry information In unit,upper level
- County Calgary
- Subdivision Sherwood
- Zoning description M-1 d125
- Exposure E
- Lot desc Garden
- Lot size (acres) 0.01
- Building size 1302
- Mls® # A2245176
- Property sub type Townhouse
- Status Active
- Tax year 2025
- Listing type identifier Idx

$-884
/ Month

