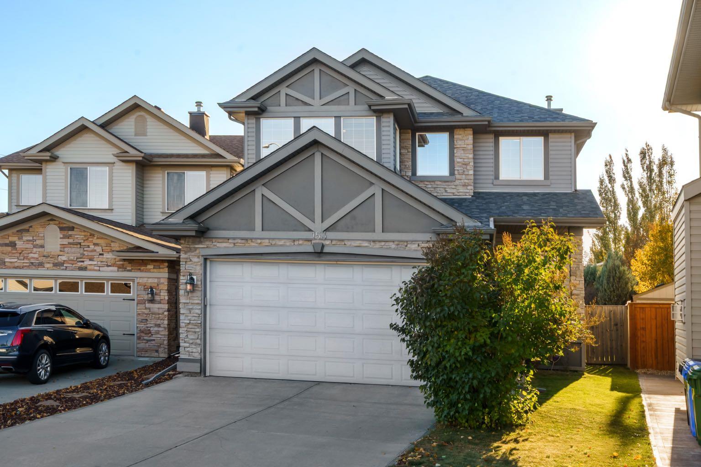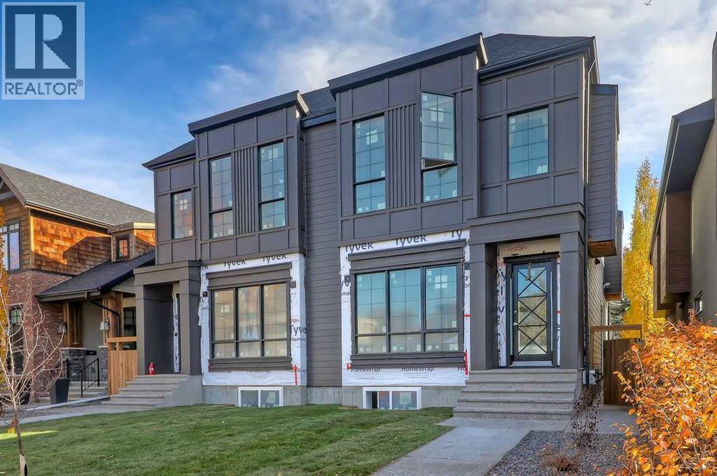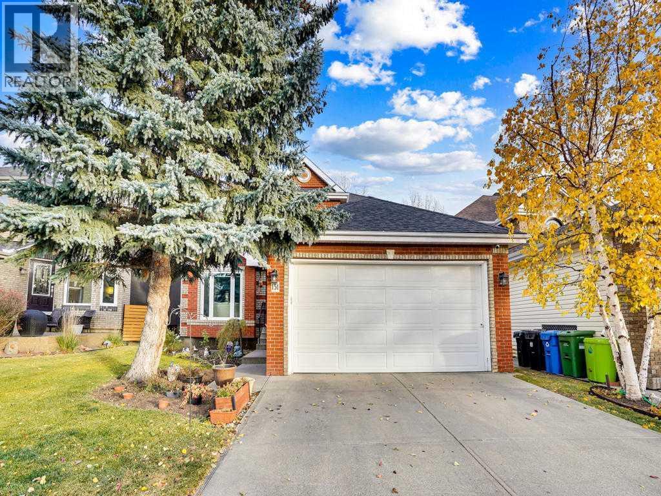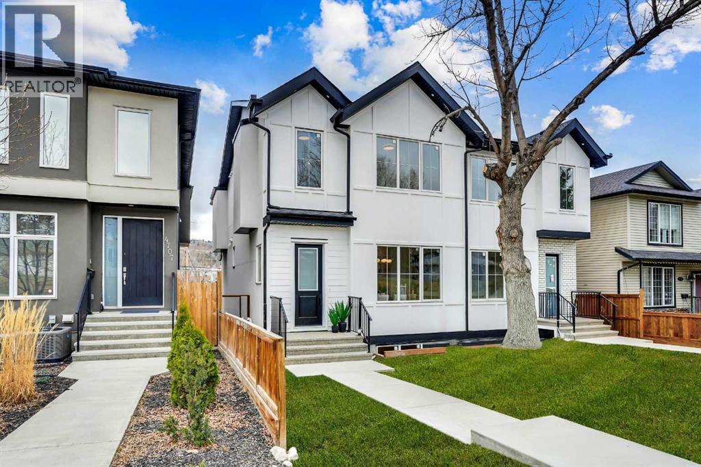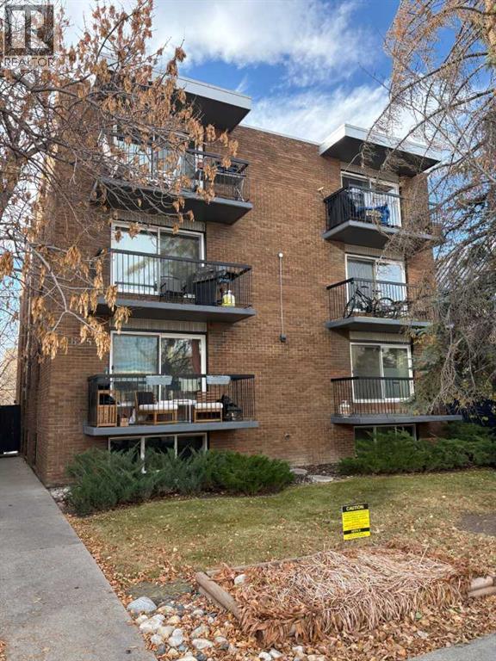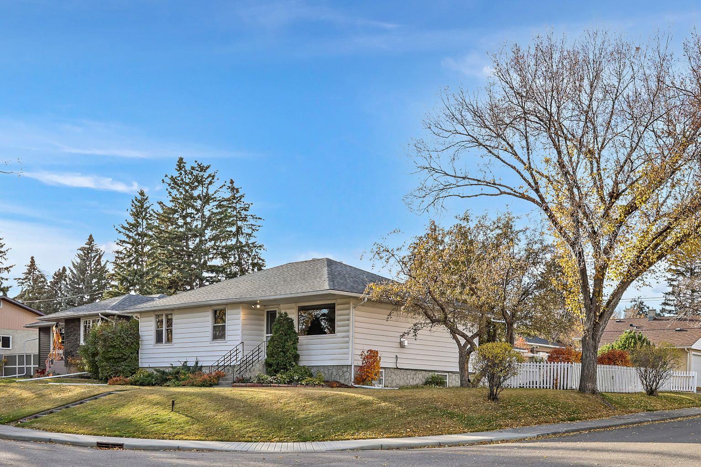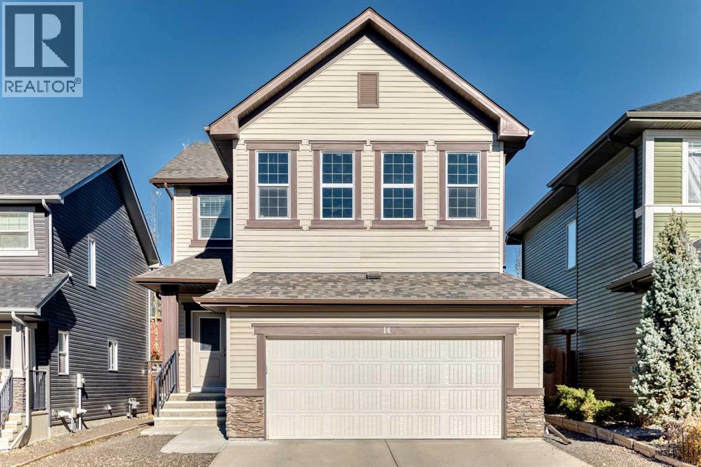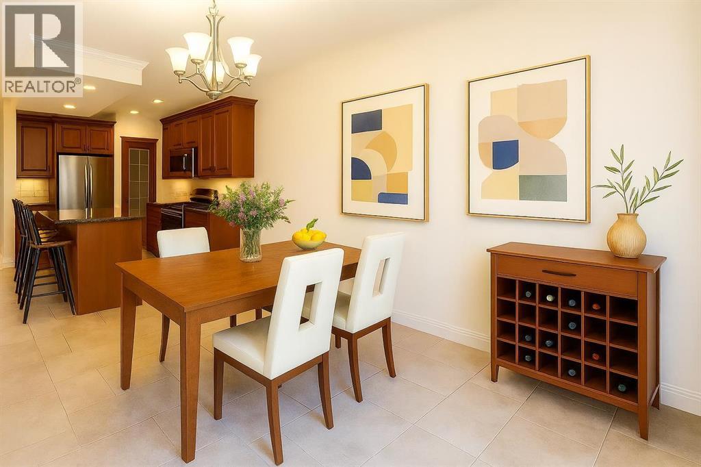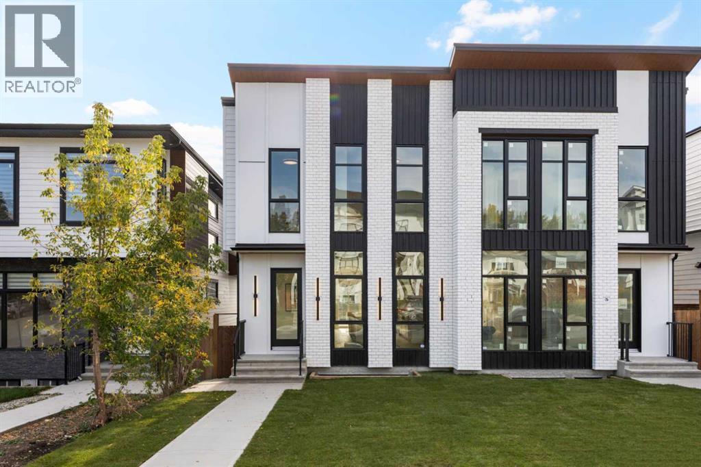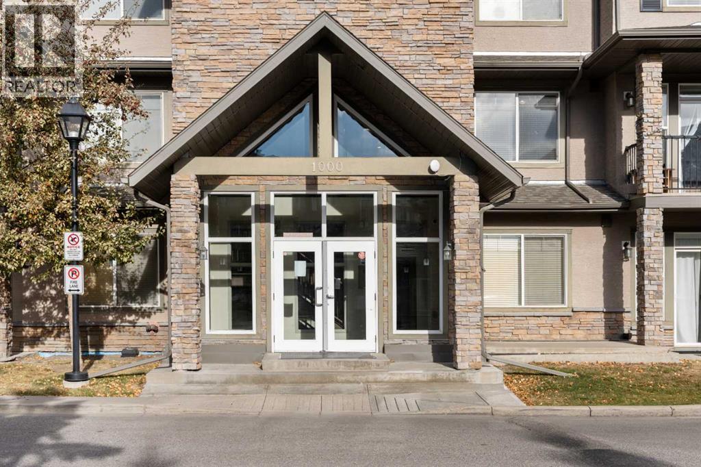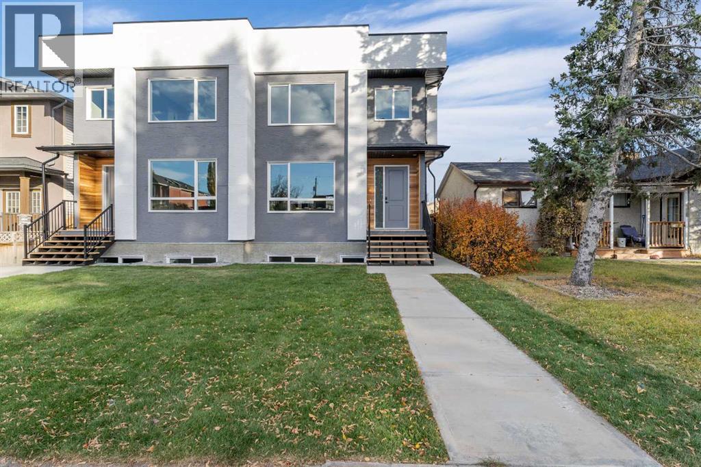
Highlights
Description
- Home value ($/Sqft)$448/Sqft
- Time on Housefulnew 11 hours
- Property typeSingle family
- Neighbourhood
- Median school Score
- Year built2025
- Garage spaces2
- Mortgage payment
Discover modern living at its finest in this brand-new luxury infill on a quiet street in sought-after West Bowness. This home perfectly blends style, comfort, and income potential.The open-concept main floor impresses with 9’ ceilings, large windows, designer lighting, and warm wood accents. The chef’s kitchen features quartz countertops, premium stainless-steel appliances, backsplash, and a stunning island perfect for entertaining. Enjoy cozy evenings in the spacious living room.Upstairs, the primary suite is a true retreat with a feature wall, walk-in closet, and spa-inspired ensuite with a freestanding soaker tub and rain shower. Two additional bedrooms, a stylish bathroom, and upper laundry complete this level.The legal 2-bedroom basement suite offers its own laundry, modern finishes, and a private side entrance—ideal for generating rental income or hosting extended family.Move-in ready, loaded with premium finishes, and designed for modern families who value smart investment—this home offers the perfect combination of luxury and practicality. (id:63267)
Home overview
- Cooling None
- Heat type Central heating
- # total stories 2
- Construction materials Poured concrete, wood frame
- Fencing Fence
- # garage spaces 2
- # parking spaces 2
- Has garage (y/n) Yes
- # full baths 3
- # half baths 1
- # total bathrooms 4.0
- # of above grade bedrooms 5
- Flooring Carpeted, vinyl
- Subdivision Bowness
- Lot dimensions 3000
- Lot size (acres) 0.07048872
- Building size 2053
- Listing # A2266725
- Property sub type Single family residence
- Status Active
- Bathroom (# of pieces - 4) 2.463m X 1.5m
Level: Basement - Bedroom 2.996m X 2.896m
Level: Basement - Bedroom 2.743m X 2.667m
Level: Basement - Dining room 4.115m X 3.176m
Level: Main - Bathroom (# of pieces - 2) 1.853m X 1.5m
Level: Main - Living room / dining room 4.139m X 4.09m
Level: Main - Family room 4.115m X 3.252m
Level: Main - Kitchen 4.977m X 2.591m
Level: Main - Bathroom (# of pieces - 6) 4.444m X 1.981m
Level: Upper - Primary bedroom 4.039m X 3.987m
Level: Upper - Bathroom (# of pieces - 4) 2.387m X 1.5m
Level: Upper - Bedroom 4.343m X 3.072m
Level: Upper - Bedroom 3.682m X 2.92m
Level: Upper
- Listing source url Https://www.realtor.ca/real-estate/29033504/4610-84-street-nw-calgary-bowness
- Listing type identifier Idx

$-2,451
/ Month

