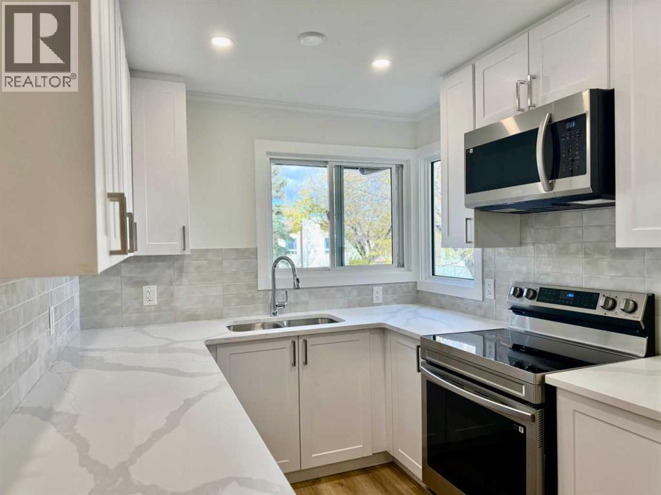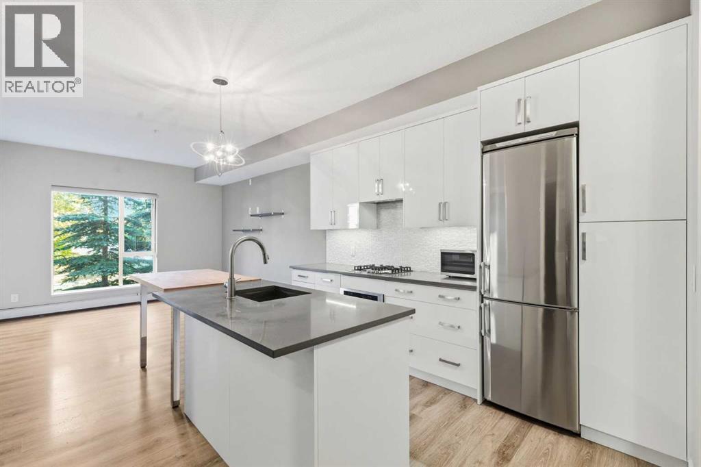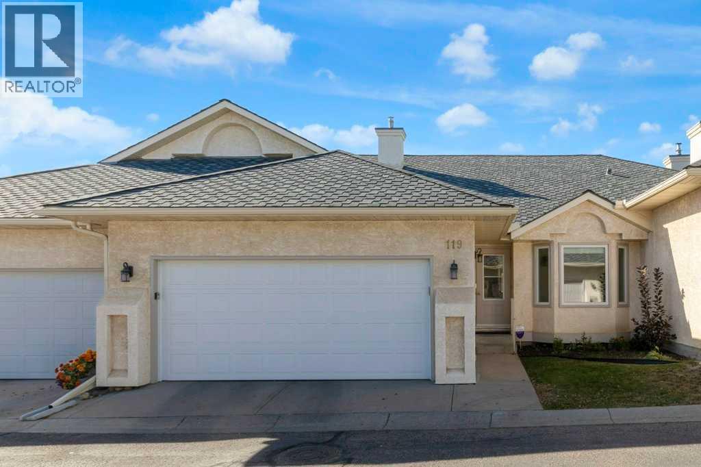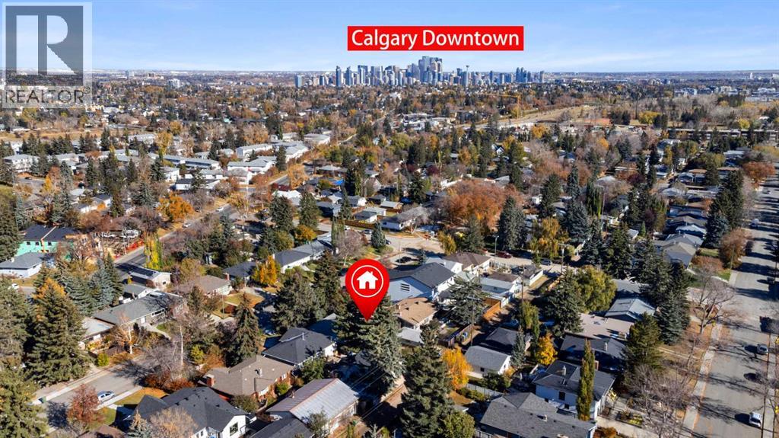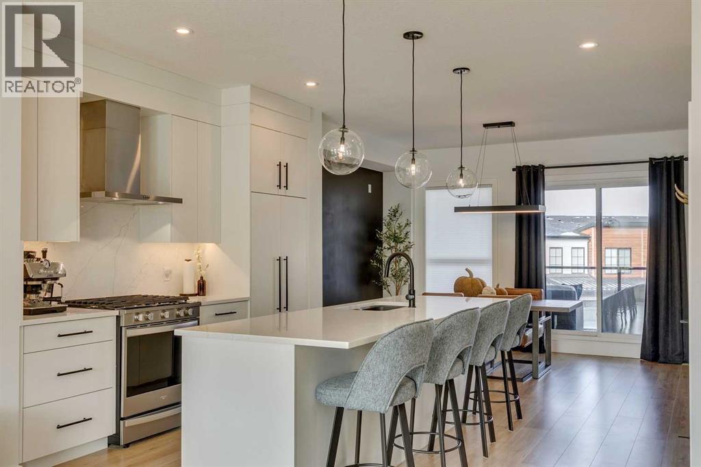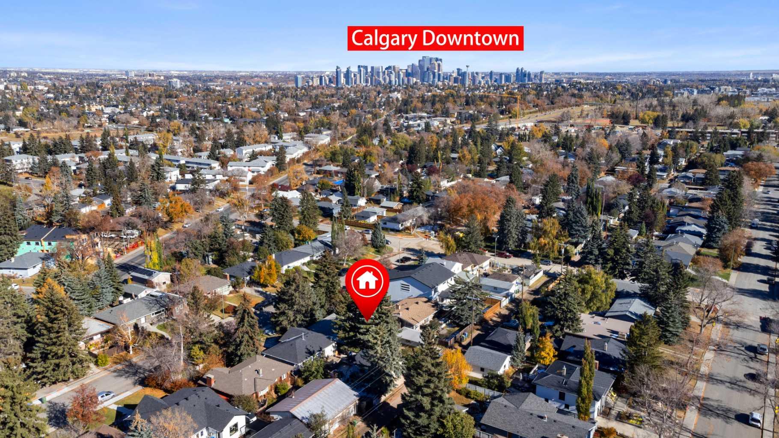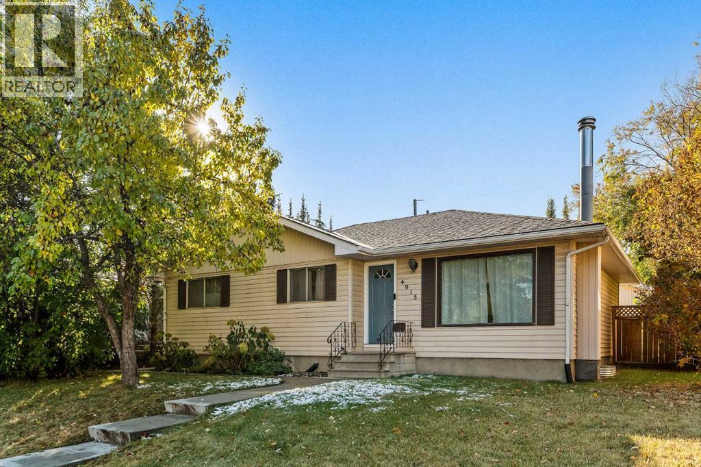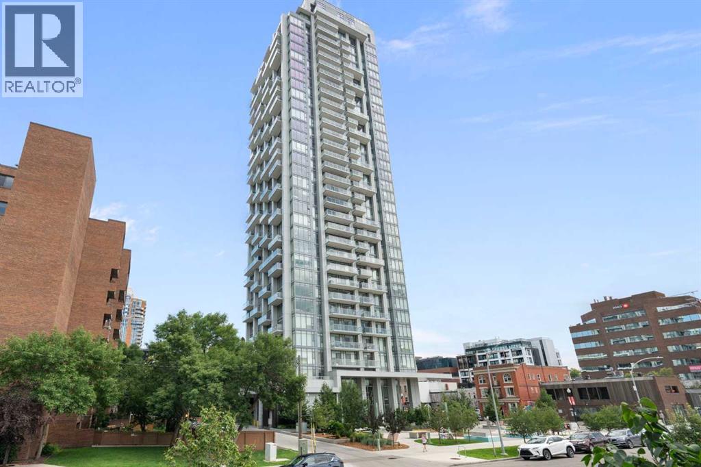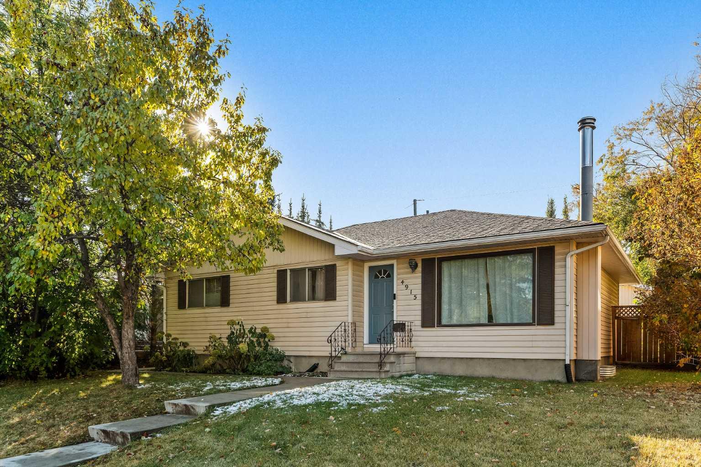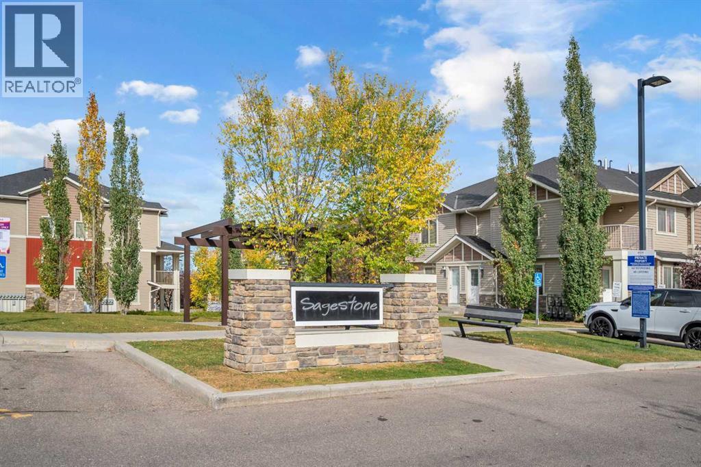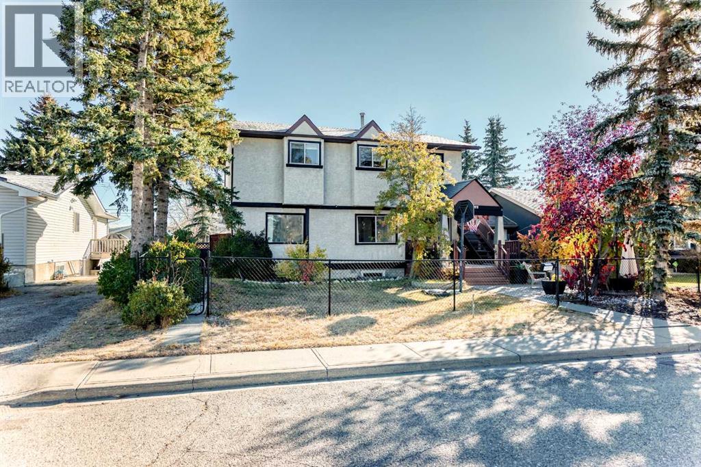
Highlights
Description
- Home value ($/Sqft)$536/Sqft
- Time on Housefulnew 3 hours
- Property typeSingle family
- Neighbourhood
- Median school Score
- Year built1953
- Garage spaces2
- Mortgage payment
Welcome to Your Versatile West Bowness Home with just over 2000 Sqr/ft of total living space. Nestled on a quiet street in the heart of West Bowness, this spacious and versatile property presents a rare opportunity for both large families and savvy investors. Set on a massive 50' x 123' lot, the home boasts a charming stucco exterior and offers views of Canada Olympic Park.Step inside and be greeted by a bright, spacious main floor bathed in natural light from west-facing windows. The updated kitchen is a true chef's dream, featuring granite countertops, a gas range, a large pantry, and ample cabinetry. This area flows seamlessly into the main living spaces, providing plenty of room for family gatherings and entertaining. For ultimate convenience, the main floor also includes a full bathroom and laundry facilities.This home is perfect for a growing family, offering four large bedrooms on the upper level. The generous primary bedroom is a standout, providing a secluded retreat with its own separate second-floor staircase and a massive walk-in closet.Beyond the main living area, the property offers fantastic income potential with an illegal bachelor suite. Featuring its own separate side entrance, kitchenette, 4-piece bathroom, and a laundry connection, this illegal suite is ideal for extended family or a significant mortgage helper.The huge, private, and fenced yard is an oasis featuring fruit trees and a playground area, while a large front concrete pad leads conveniently to the back. Enjoy your morning coffee on the covered front porch or host a summer BBQ on the rear deck off the kitchen. The Property also includes an oversized double garage, perfect for storage and parking.The location can't be beat! You're just steps away from nature with Bowness Park, Canada Olympic Park, and the home offers incredible access to community amenities all within walking distance to elementary schools, transit, and just a few minutes' drive to shopping centers, Foothills & Ch ildren’s Hospitals, University of Calgary (UofC), and major thoroughfares like Stoney Trail, TransCanada highway to the mountains, and city pathways leading straight to downtown.This is a rare opportunity to own a spacious home with modern updates, incredible appeal, and income potential in a friendly, sought-after neighbourhood. The possibilities are truly endless, whether you're looking for a perfect family home, a rental property, or a fantastic property to hold.Book your showing today! (id:63267)
Home overview
- Cooling None
- Heat type Forced air
- # total stories 2
- Construction materials Wood frame
- Fencing Fence
- # garage spaces 2
- # parking spaces 2
- Has garage (y/n) Yes
- # full baths 3
- # total bathrooms 3.0
- # of above grade bedrooms 4
- Flooring Carpeted, laminate, tile, vinyl
- Community features Fishing
- Subdivision Bowness
- Directions 2141164
- Lot desc Fruit trees, lawn
- Lot dimensions 6178.48
- Lot size (acres) 0.14517105
- Building size 1584
- Listing # A2263697
- Property sub type Single family residence
- Status Active
- Furnace 2.438m X 2.49m
Level: Basement - Dining room 2.92m X 1.981m
Level: Basement - Family room 5.791m X 4.7m
Level: Basement - Other 3.606m X 1.472m
Level: Basement - Bathroom (# of pieces - 4) 2.082m X 2.414m
Level: Basement - Other 3.734m X 3.81m
Level: Main - Pantry 0.939m X 0.814m
Level: Main - Kitchen 4.977m X 3.429m
Level: Main - Bathroom (# of pieces - 4) 2.463m X 2.134m
Level: Main - Laundry 2.463m X 2.134m
Level: Main - Living room 6.02m X 3.429m
Level: Main - Other 2.667m X 2.972m
Level: Main - Other 0.966m X 1.372m
Level: Main - Dining room 2.972m X 3.453m
Level: Main - Bedroom 2.844m X 2.719m
Level: Upper - Other 2.414m X 1.701m
Level: Upper - Bedroom 2.691m X 3.252m
Level: Upper - Bedroom 2.691m X 3.252m
Level: Upper - Primary bedroom 3.557m X 5.334m
Level: Upper - Bathroom (# of pieces - 4) 2.438m X 2.719m
Level: Upper
- Listing source url Https://www.realtor.ca/real-estate/28994449/4644-84-street-nw-calgary-bowness
- Listing type identifier Idx

$-2,264
/ Month

