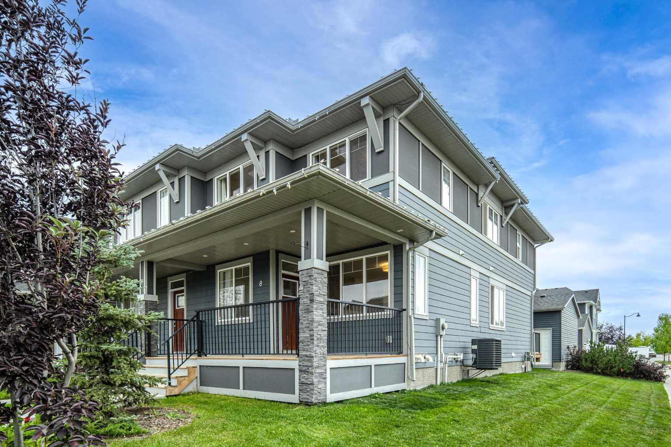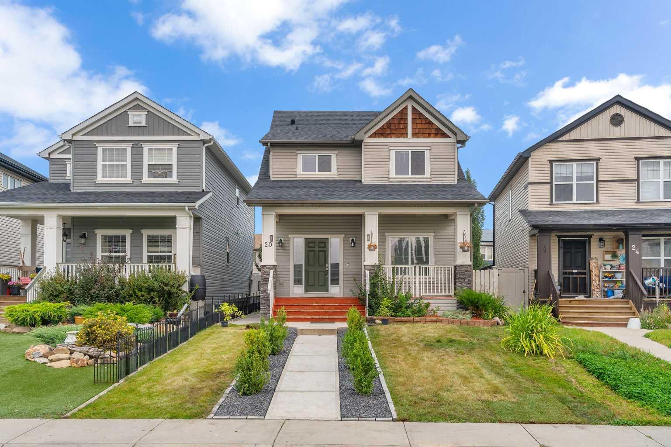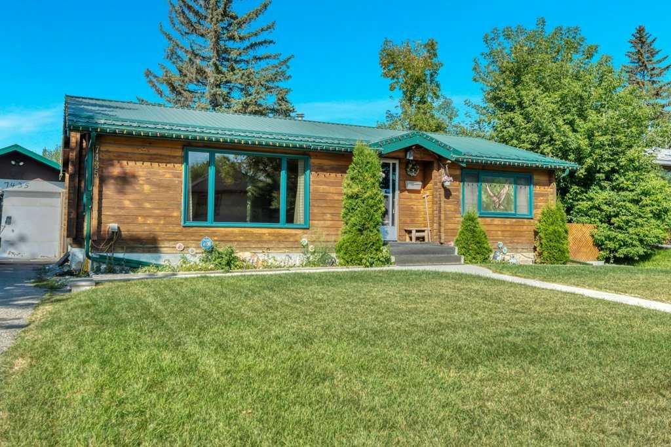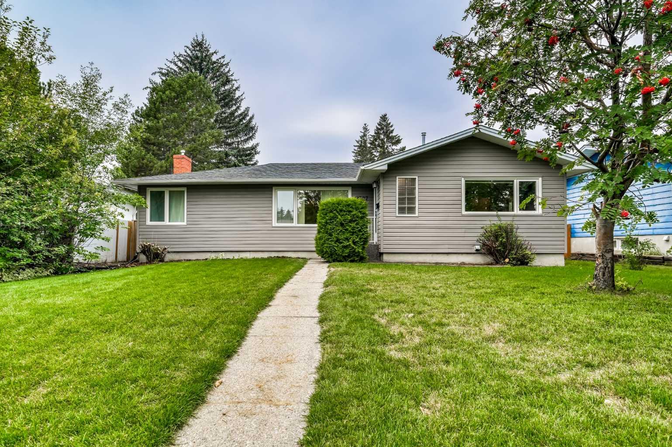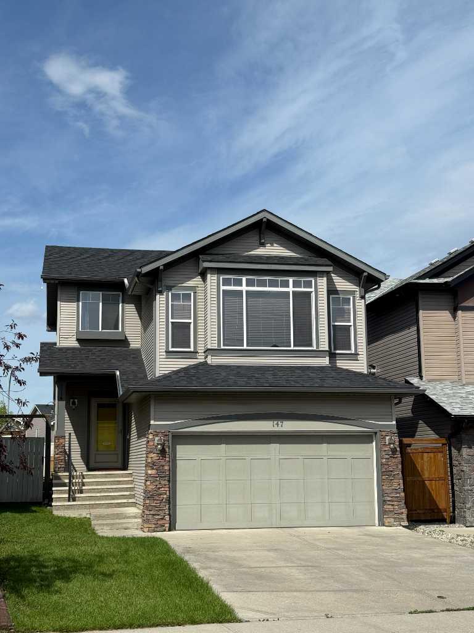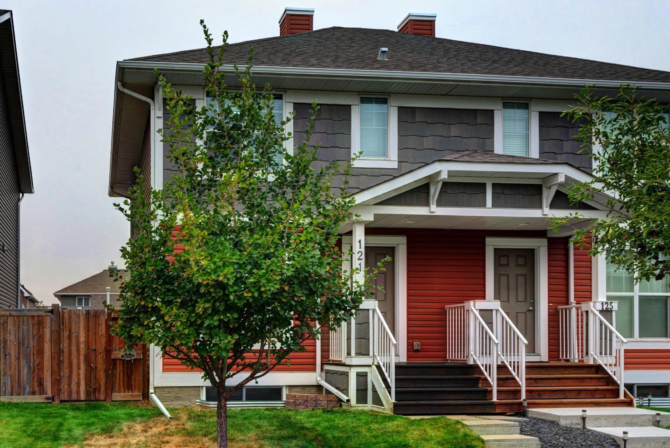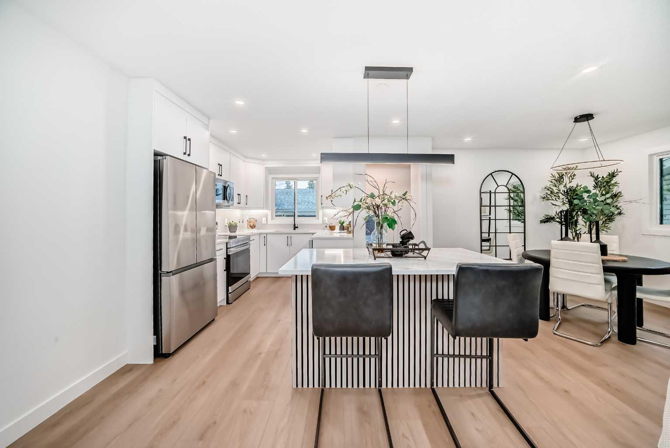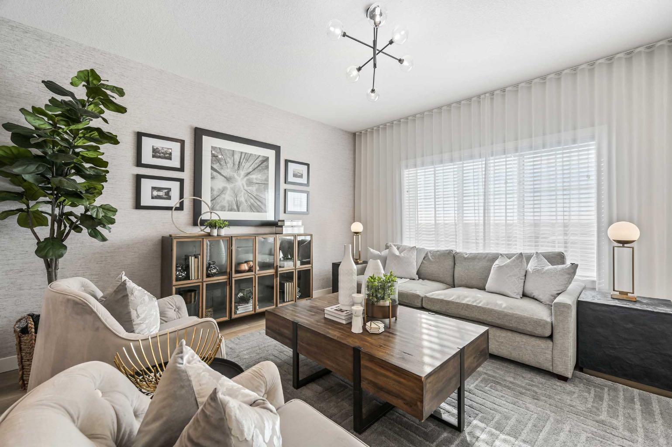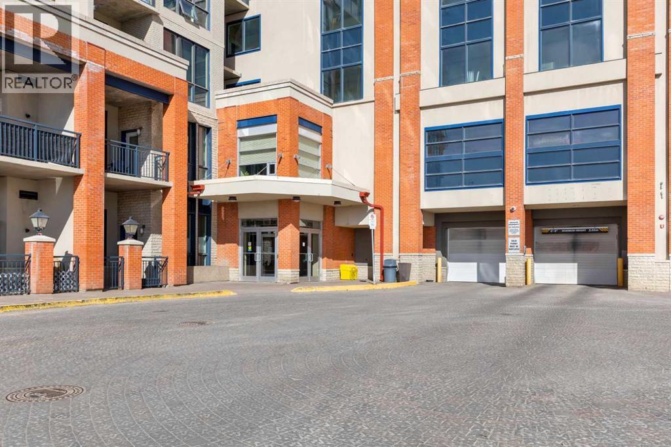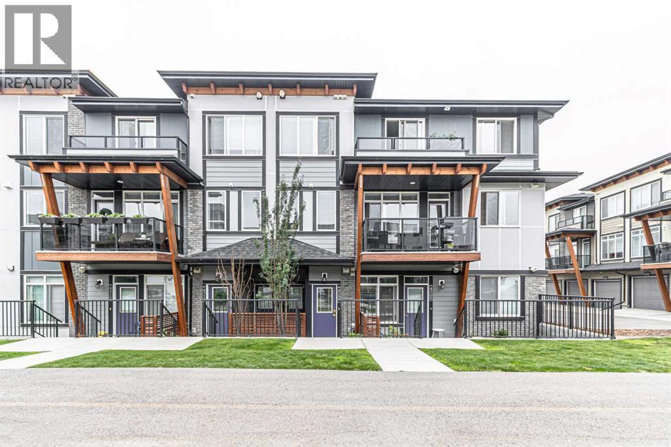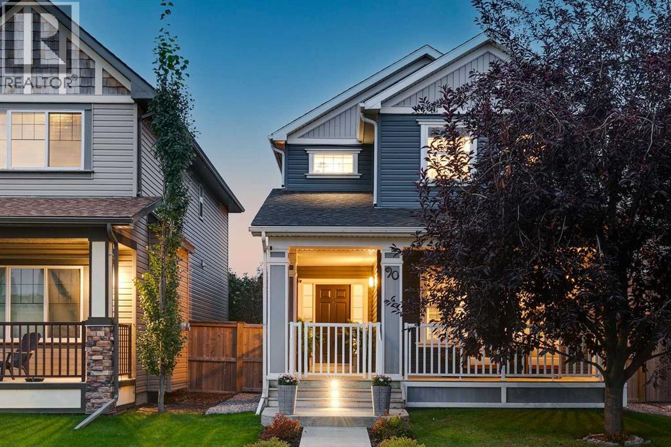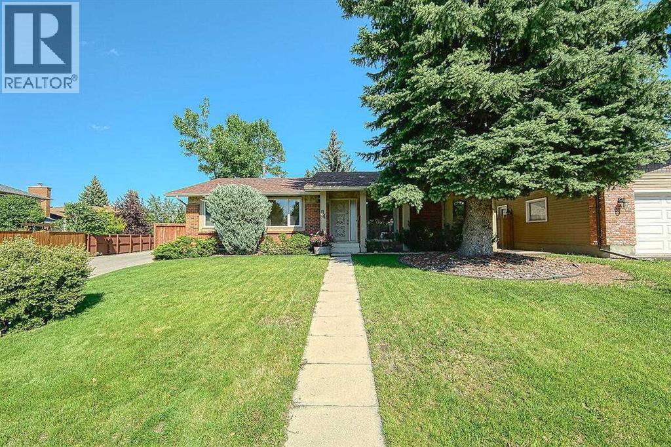
Highlights
This home is
7%
Time on Houseful
34 Days
School rated
7.3/10
Calgary
-3.2%
Description
- Home value ($/Sqft)$458/Sqft
- Time on Houseful34 days
- Property typeSingle family
- StyleBungalow
- Neighbourhood
- Median school Score
- Lot size5,823 Sqft
- Year built1981
- Garage spaces2
- Mortgage payment
1419 sq.ft. 3 bedroom bungalow in FANTASTIC Sundance Ridge location. Main floor family room with fireplace (gas lighter) with doors onto large rear deck and beautiful rear yard. Formal living room and dining room. Two full 4pce baths including a 4pce ensuite. Newer windows on main floor bedrooms. Newer high efficiency furnace. Matching double rear garage with paved laneway. Partially developed down. Newer fencing and shingles. (id:63267)
Home overview
Amenities / Utilities
- Cooling None
- Heat type Forced air
Exterior
- # total stories 1
- Construction materials Wood frame
- Fencing Fence
- # garage spaces 2
- # parking spaces 2
- Has garage (y/n) Yes
Interior
- # full baths 2
- # total bathrooms 2.0
- # of above grade bedrooms 4
- Flooring Carpeted, linoleum
- Has fireplace (y/n) Yes
Location
- Community features Lake privileges, fishing
- Subdivision Sundance
Lot/ Land Details
- Lot desc Landscaped
- Lot dimensions 541
Overview
- Lot size (acres) 0.13367927
- Building size 1419
- Listing # A2245281
- Property sub type Single family residence
- Status Active
Rooms Information
metric
- Other 4.953m X 4.801m
Level: Lower - Bedroom 3.581m X 3.048m
Level: Lower - Storage 2.185m X 2.286m
Level: Lower - Recreational room / games room 9.296m X 8.635m
Level: Lower - Dining room 2.286m X 2.743m
Level: Main - Bedroom 3.048m X 3.048m
Level: Main - Breakfast room 2.262m X 2.743m
Level: Main - Bedroom 3.048m X 2.743m
Level: Main - Family room 4.724m X 3.658m
Level: Main - Bathroom (# of pieces - 4) Measurements not available
Level: Main - Bathroom (# of pieces - 4) Measurements not available
Level: Main - Kitchen 3.581m X 3.072m
Level: Main - Living room 3.709m X 5.587m
Level: Main - Primary bedroom 4.724m X 3.353m
Level: Main
SOA_HOUSEKEEPING_ATTRS
- Listing source url Https://www.realtor.ca/real-estate/28684354/84-sunmount-close-se-calgary-sundance
- Listing type identifier Idx
The Home Overview listing data and Property Description above are provided by the Canadian Real Estate Association (CREA). All other information is provided by Houseful and its affiliates.

Lock your rate with RBC pre-approval
Mortgage rate is for illustrative purposes only. Please check RBC.com/mortgages for the current mortgage rates
$-1,733
/ Month25 Years fixed, 20% down payment, % interest
$
$
$
%
$
%

Schedule a viewing
No obligation or purchase necessary, cancel at any time

