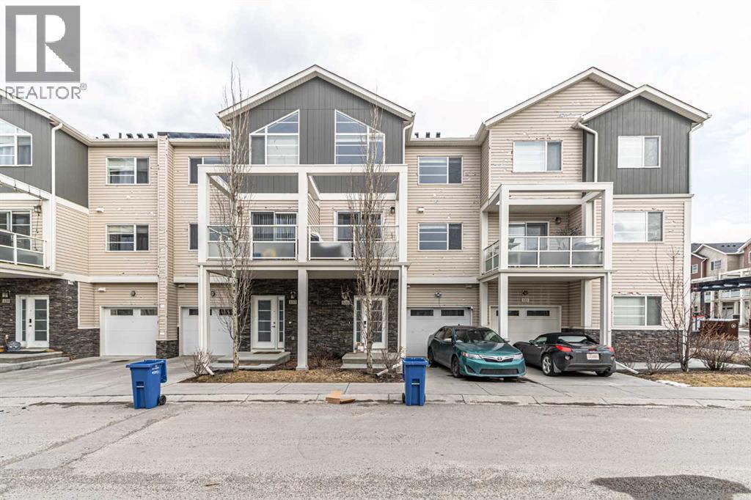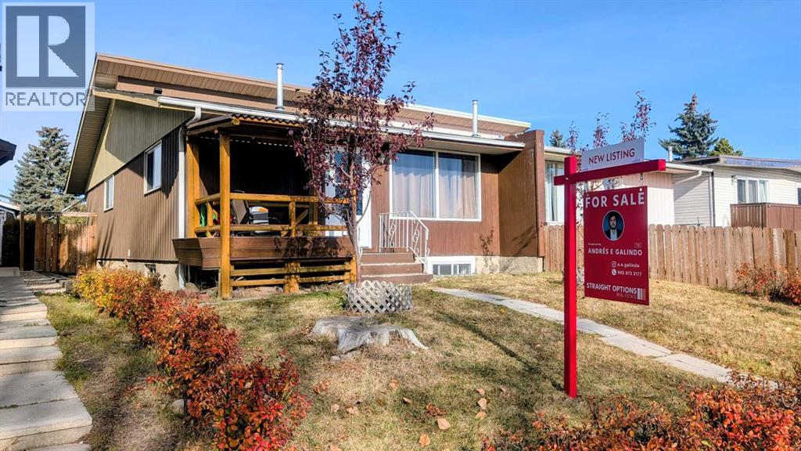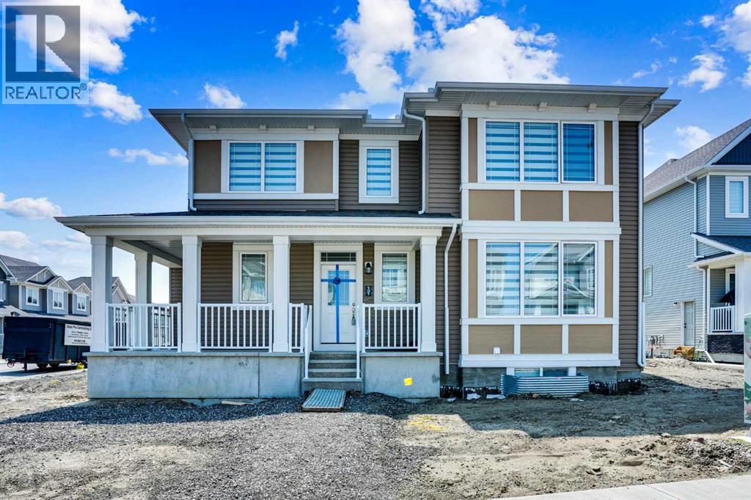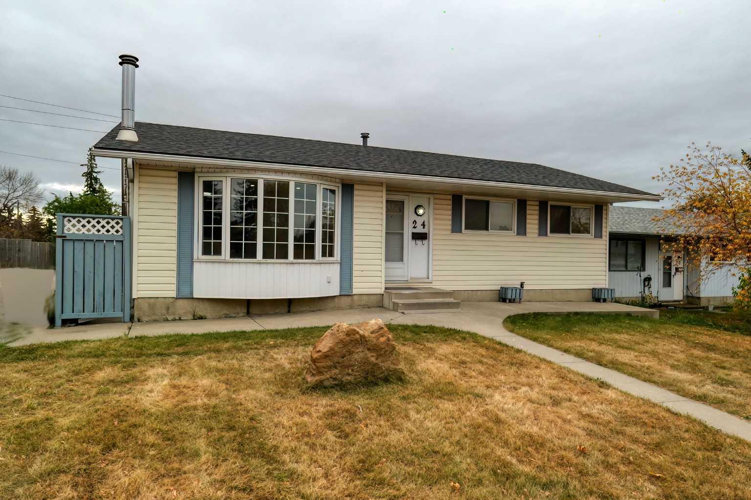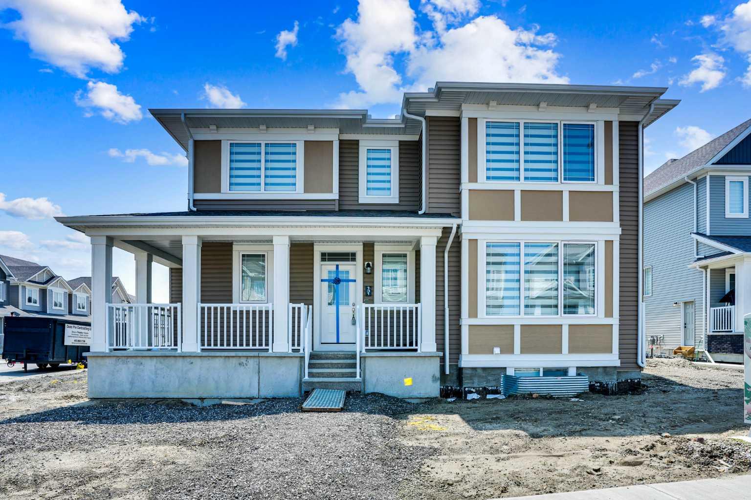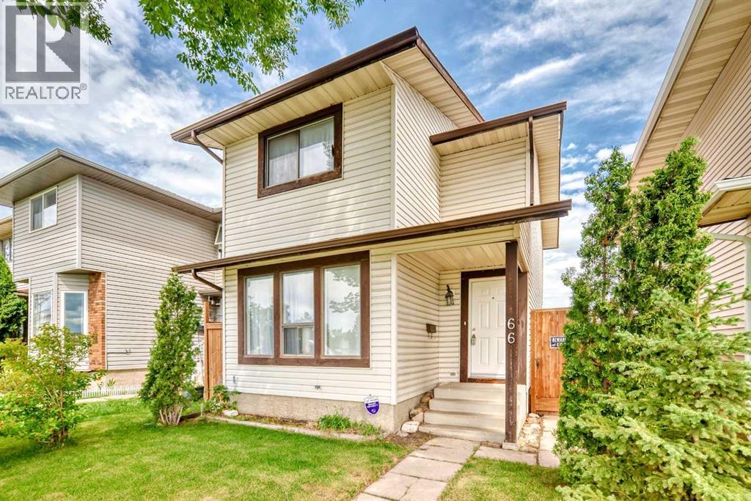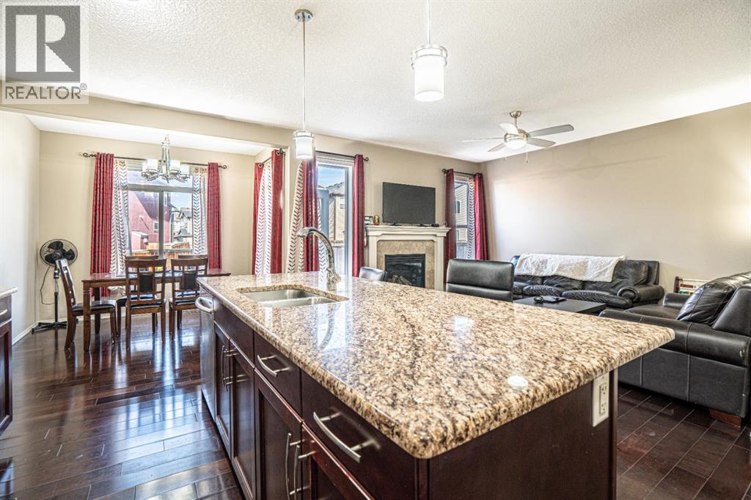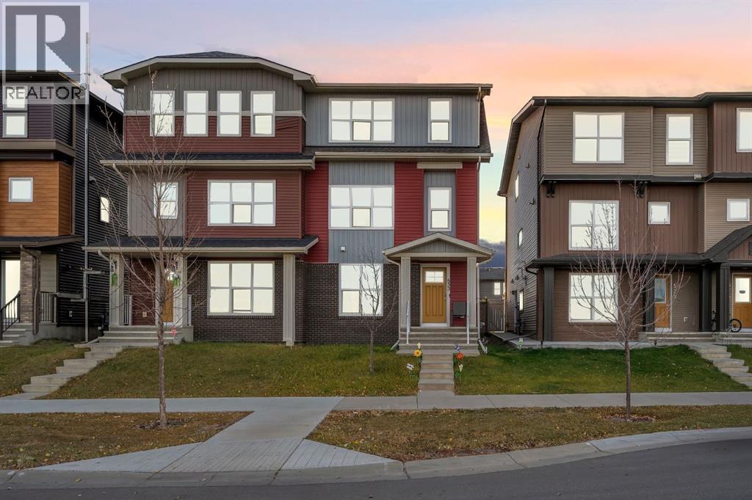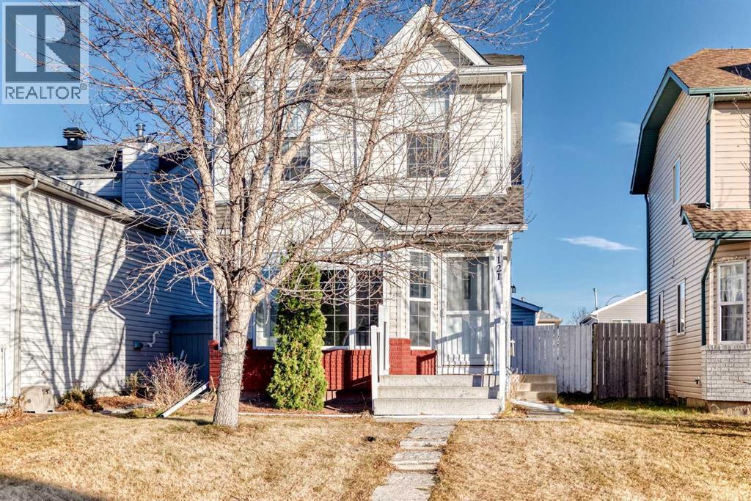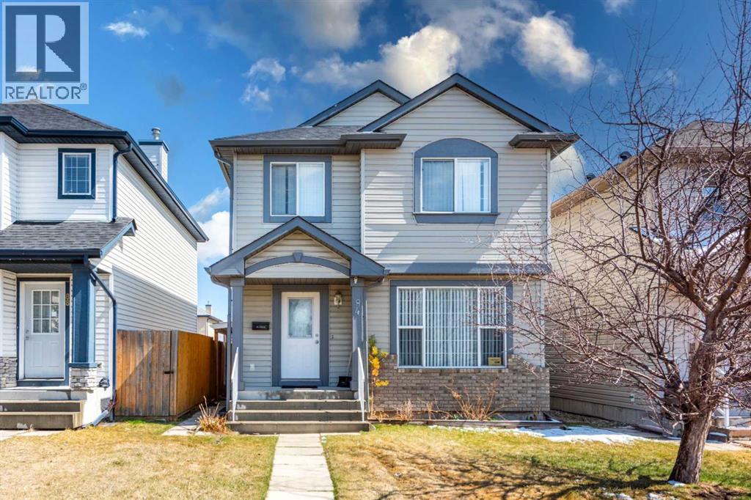
Highlights
Description
- Home value ($/Sqft)$391/Sqft
- Time on Houseful78 days
- Property typeSingle family
- Neighbourhood
- Median school Score
- Lot size3,315 Sqft
- Year built2002
- Mortgage payment
LEGAL SUITE | FIRST TIME HOME BUYER | INVESTMENT ALERT! A well-maintained, beautiful home in the community of Taradale, NE Calgary with LEGAL BASEMENT SUITE. This is well kept 2 STOREY 5 BED 3.5 BATH House with SEPARATE ENTRANCE . The main level has TWO LIVING ROOMS, nice kitchen with DINING AREA with big windows. The family room is bright with natural light and a gas fireplace to keep you warm throughout the cooler months. The kitchen includes a large corner island and plenty of storage cabinets; the corner pantry provides additional storage for all necessities. A growing family will appreciate the spaciousness of the dining room. The rear entrance connects to the entertainer's deck. for BBQ parties! The main level is finished with a 2-piece bathroom, living & dining. The master bedroom, which has a 4-piece ensuite and a large walk-in closet, is located upstairs. The additional bedrooms are of generous size. A closet beside the stairs and a 4-piece bath complete the upper floor. LEGAL SUITE in the basement has a rec room, kitchenette, two bedrooms, SEPARATE LAUNDRY, and a 4 piece bath. Because of the SEPARATE ENTRANCE and SEPARATE LAUNDRY, this place may be entirely rented or live up/rent down for extra income. Basement is currently rented for $1200. There's a large private backyard with a huge deck and carport and plenty of space for a triple garage. This house is in a prime neighborhood, close to parks, schools, public transportation, and shopping. Call your favourite realtor to book a showing right away! (id:63267)
Home overview
- Cooling None
- Heat type Forced air
- # total stories 2
- Construction materials Wood frame
- Fencing Fence
- # parking spaces 2
- # full baths 3
- # half baths 1
- # total bathrooms 4.0
- # of above grade bedrooms 5
- Flooring Carpeted, linoleum
- Has fireplace (y/n) Yes
- Subdivision Taradale
- Directions 1521017
- Lot dimensions 308
- Lot size (acres) 0.07610576
- Building size 1533
- Listing # A2248793
- Property sub type Single family residence
- Status Active
- Bedroom 2.743m X 2.743m
Level: Basement - Bathroom (# of pieces - 4) Measurements not available
Level: Basement - Bedroom 2.743m X 2.438m
Level: Basement - Living room / dining room 3.048m X 2.743m
Level: Basement - Bathroom (# of pieces - 2) Measurements not available
Level: Main - Family room 4.548m X 3.557m
Level: Main - Living room 4.115m X 3.862m
Level: Main - Dining room 3.353m X 2.566m
Level: Main - Primary bedroom 3.786m X 5.233m
Level: Upper - Bedroom 3.252m X 3.149m
Level: Upper - Bedroom 3.1m X 2.972m
Level: Upper - Bathroom (# of pieces - 4) Measurements not available
Level: Upper - Bathroom (# of pieces - 4) Measurements not available
Level: Upper
- Listing source url Https://www.realtor.ca/real-estate/28734728/84-tarington-way-ne-calgary-taradale
- Listing type identifier Idx

$-1,600
/ Month



