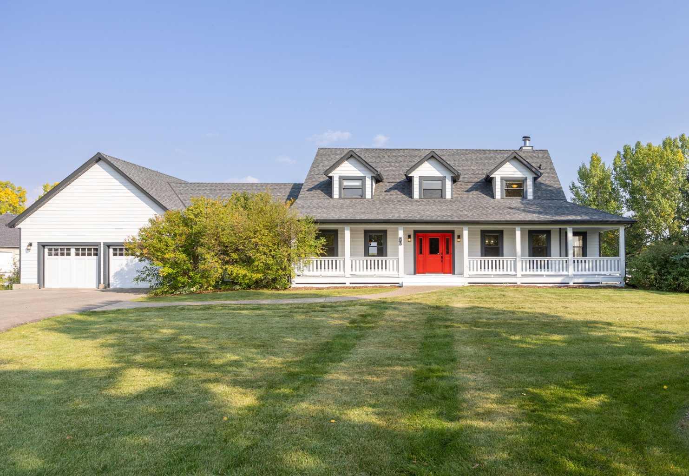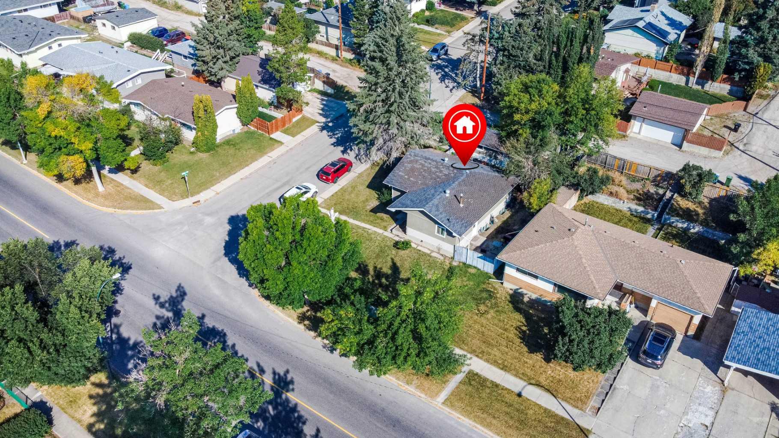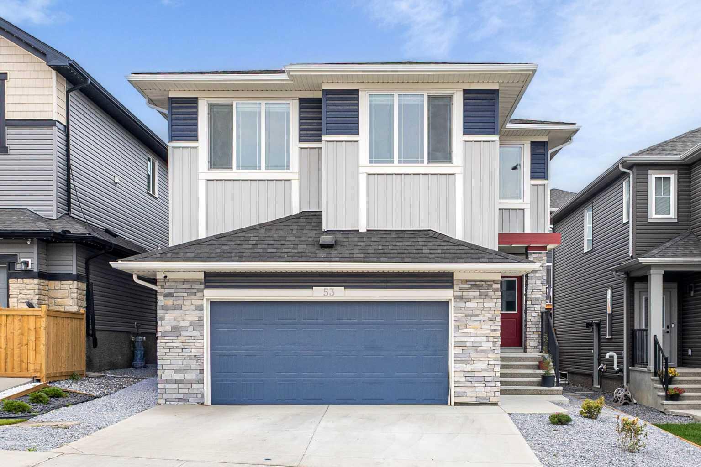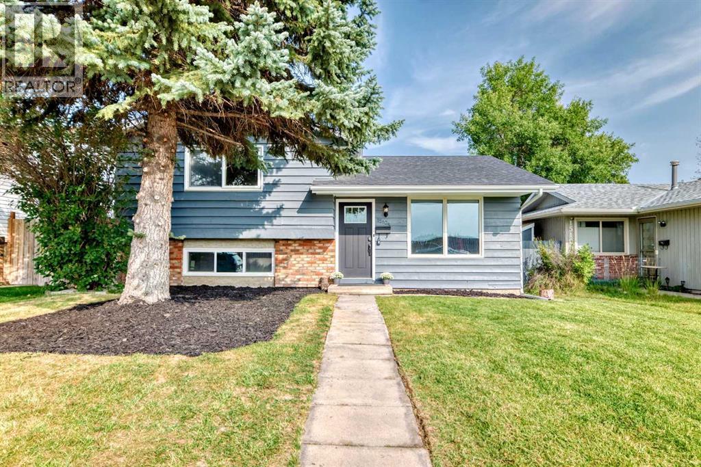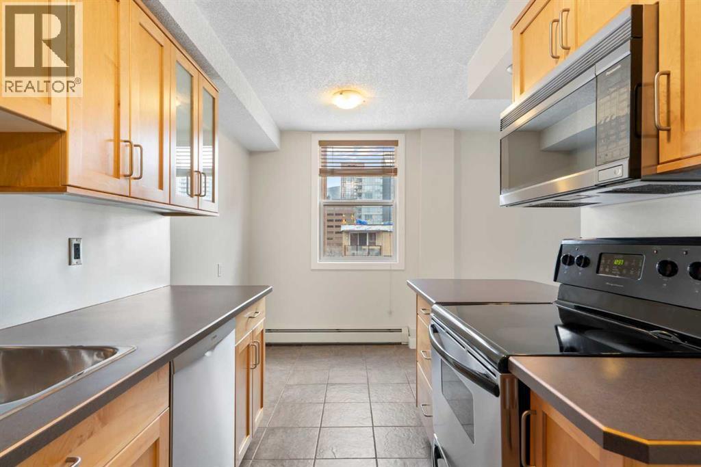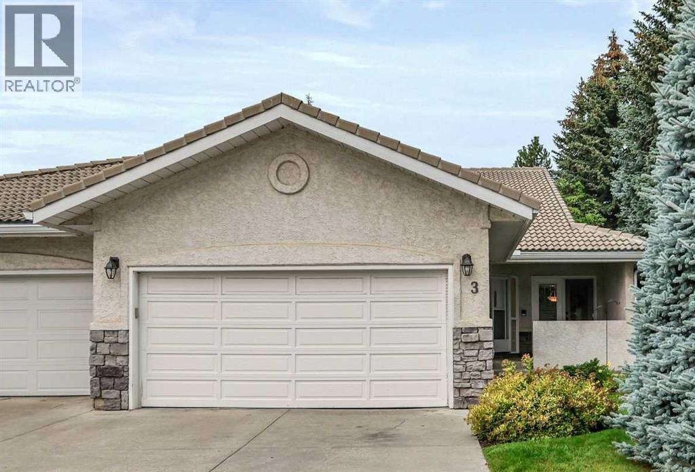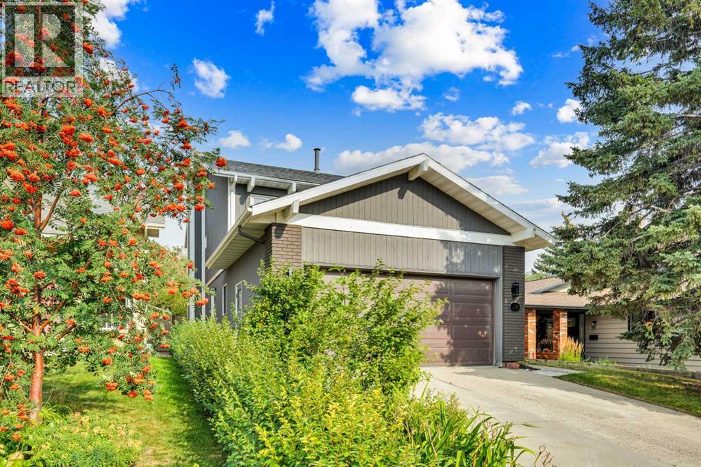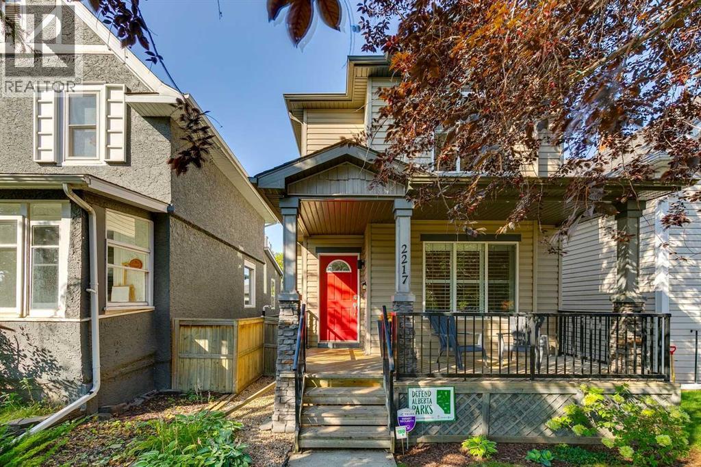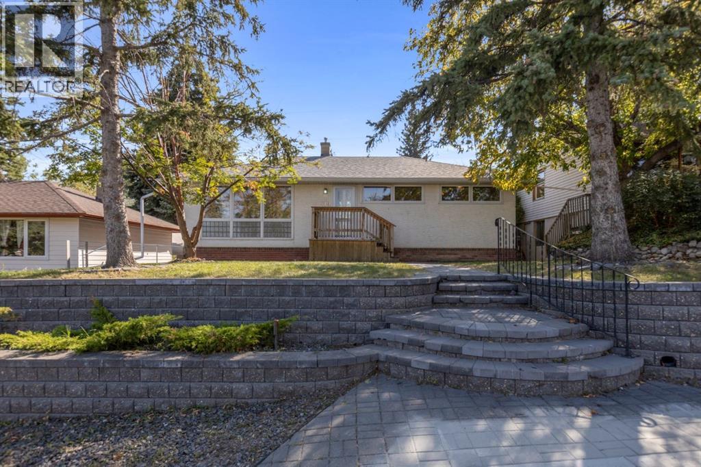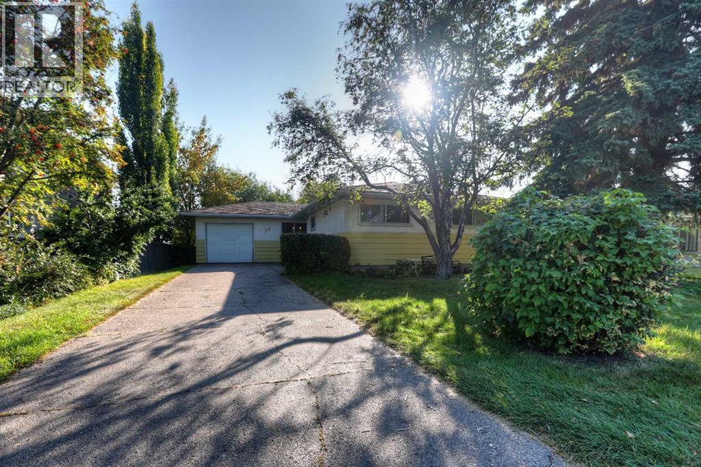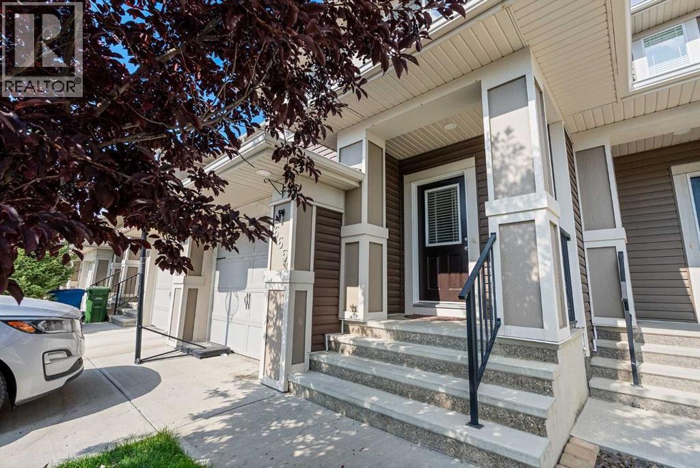- Houseful
- AB
- Calgary
- Canyon Meadows
- 840 Cannell Rd SE
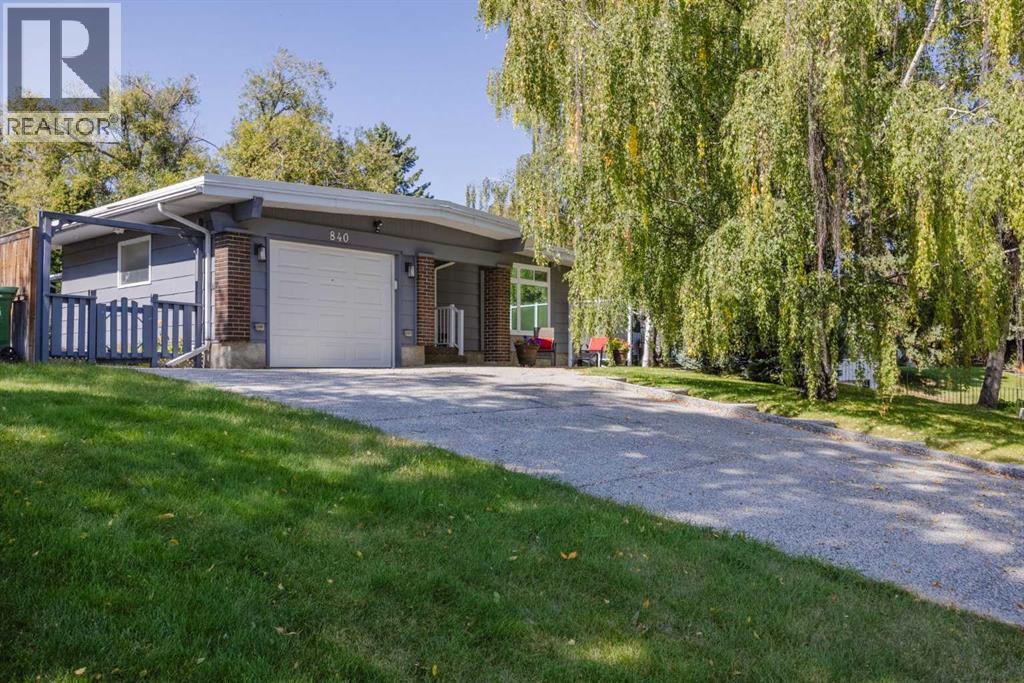
Highlights
Description
- Home value ($/Sqft)$520/Sqft
- Time on Housefulnew 1 hour
- Property typeSingle family
- StyleBungalow
- Neighbourhood
- Median school Score
- Lot size5,931 Sqft
- Year built1973
- Garage spaces1
- Mortgage payment
Welcome to mid-century modern charm in a beautiful setting - serenity in the city. Your beautiful and private back yard oasis is facing south and west, giving you lots of sun in the evenings, and for the morning sun (or shade on hot evenings) you have a charming patio beneath your gorgeous weeping birch tree at the front of the house. This beautifully maintained home is ready for your upgrades and personal touches to make it your own (and what a beautiful neighborhood to do it in). On the main floor, beneath your vaulted ceiling, you’ve got a fireplace in your big living room, three bedrooms and two bathrooms, and a bright south facing kitchen. Downstairs is a large family room with another fireplace, a fourth bedroom, an office (or another bedroom), another three piece bathroom, and lot’s of storage. So much potential to update your new home into something special, and it's priced to sell... don't miss out! (id:63267)
Home overview
- Cooling Central air conditioning
- Heat source Natural gas
- Heat type Forced air
- # total stories 1
- Construction materials Wood frame
- Fencing Fence
- # garage spaces 1
- # parking spaces 3
- Has garage (y/n) Yes
- # full baths 2
- # half baths 1
- # total bathrooms 3.0
- # of above grade bedrooms 4
- Flooring Carpeted, ceramic tile, vinyl plank
- Has fireplace (y/n) Yes
- Subdivision Canyon meadows
- Lot dimensions 551
- Lot size (acres) 0.13615024
- Building size 1251
- Listing # A2252830
- Property sub type Single family residence
- Status Active
- Recreational room / games room 6.629m X 6.605m
Level: Basement - Storage 2.286m X 2.21m
Level: Basement - Furnace 2.591m X 1.728m
Level: Basement - Bedroom 3.862m X 3.581m
Level: Basement - Bathroom (# of pieces - 3) 2.21m X 1.728m
Level: Basement - Laundry 2.667m X 2.134m
Level: Basement - Storage 2.134m X 0.914m
Level: Basement - Bedroom 2.996m X 2.768m
Level: Main - Kitchen 4.115m X 2.719m
Level: Main - Bedroom 3.81m X 2.743m
Level: Main - Dining room 3.81m X 2.134m
Level: Main - Primary bedroom 4.115m X 3.758m
Level: Main - Living room 6.882m X 3.962m
Level: Main - Bathroom (# of pieces - 4) 2.591m X 1.472m
Level: Main - Bathroom (# of pieces - 2) 1.472m X 1.372m
Level: Main
- Listing source url Https://www.realtor.ca/real-estate/28876171/840-cannell-road-se-calgary-canyon-meadows
- Listing type identifier Idx

$-1,733
/ Month

