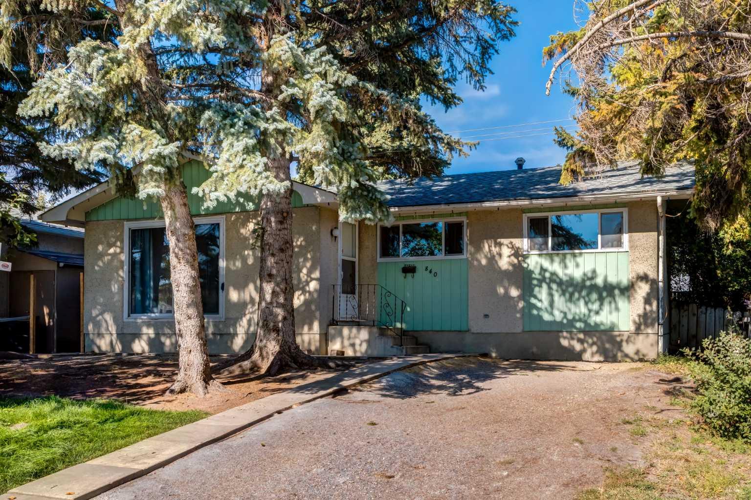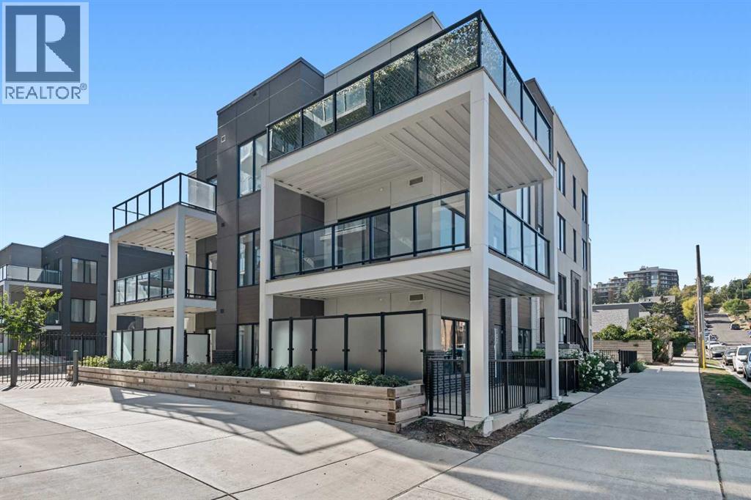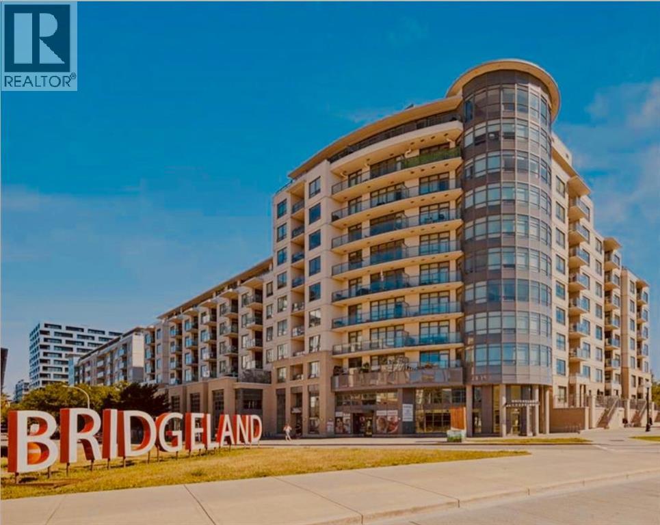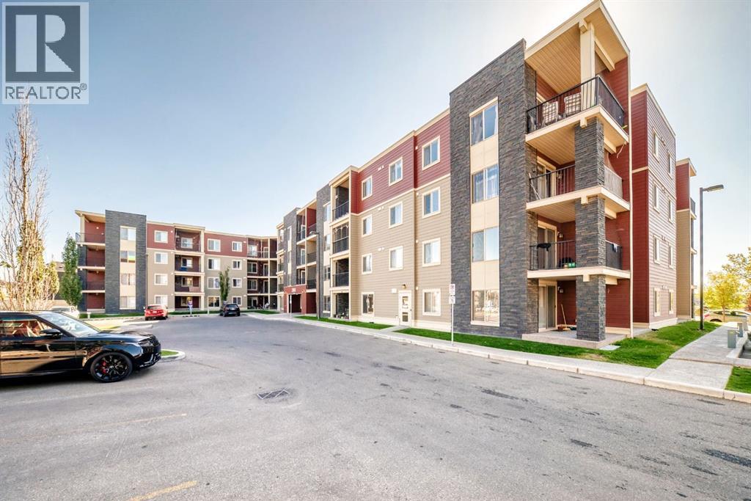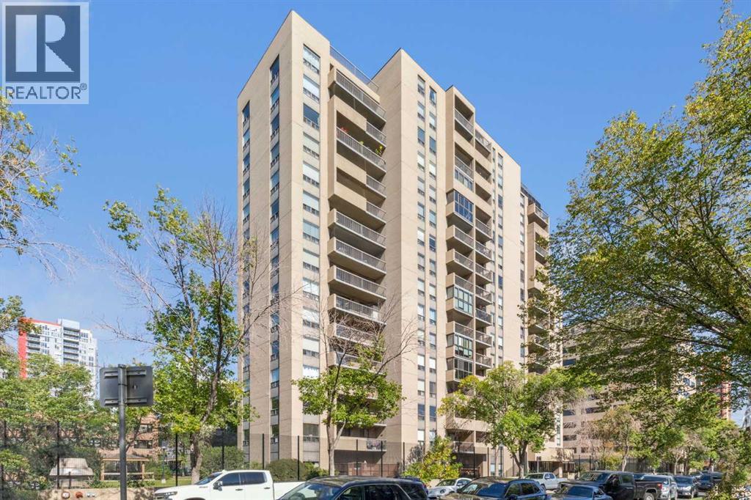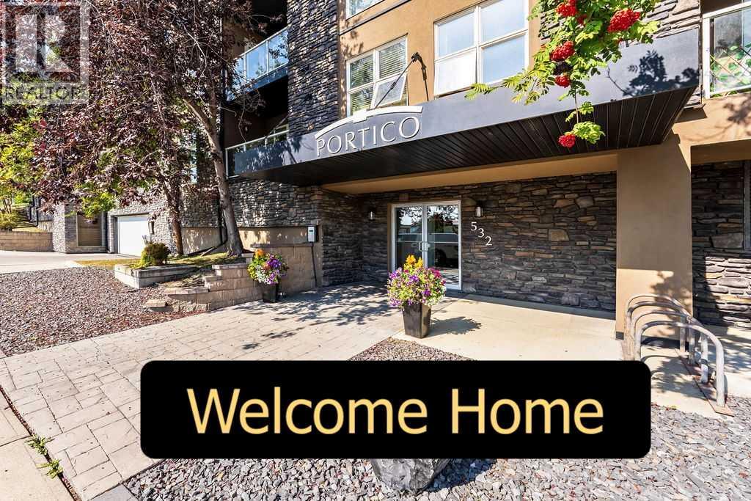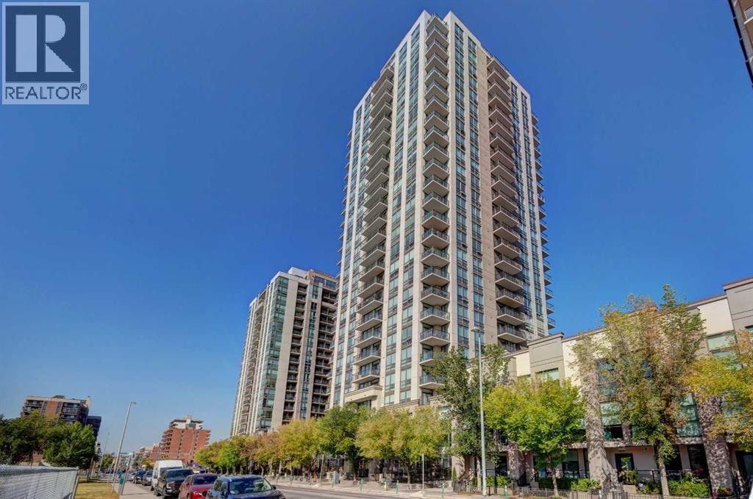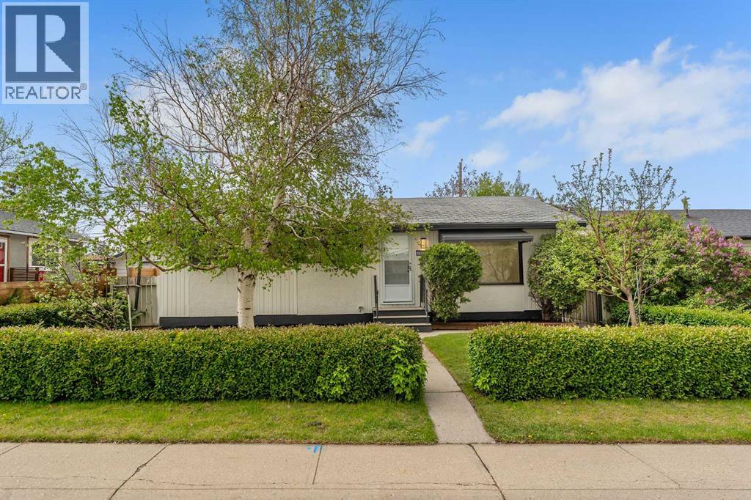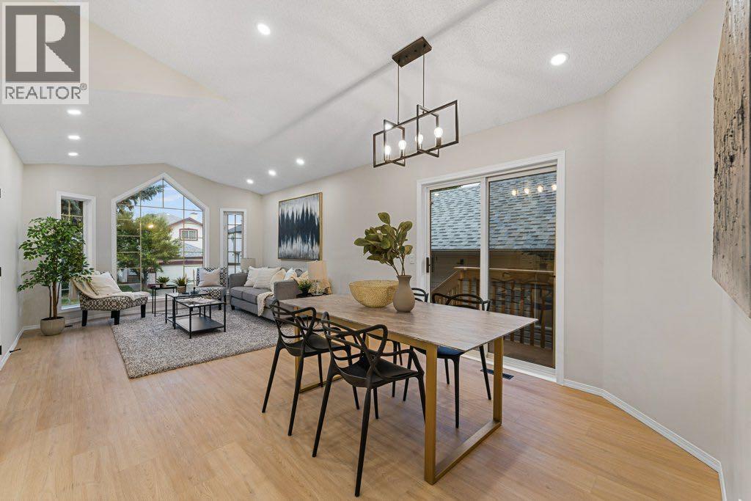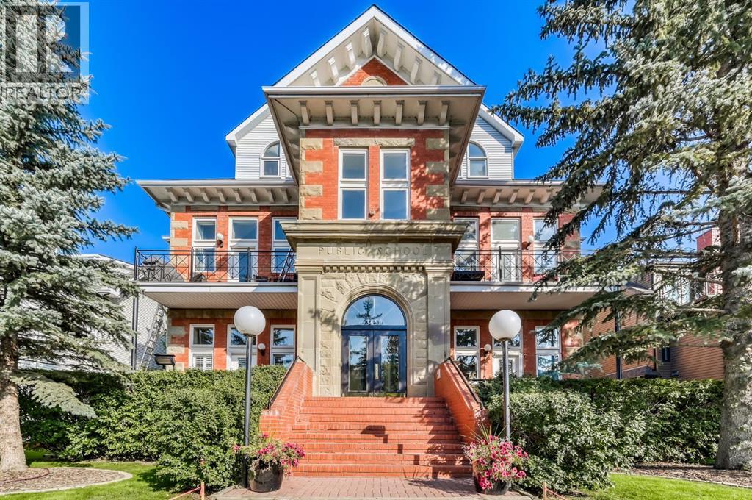- Houseful
- AB
- Calgary
- Radisson Heights
- 840 Raynard Cres SE
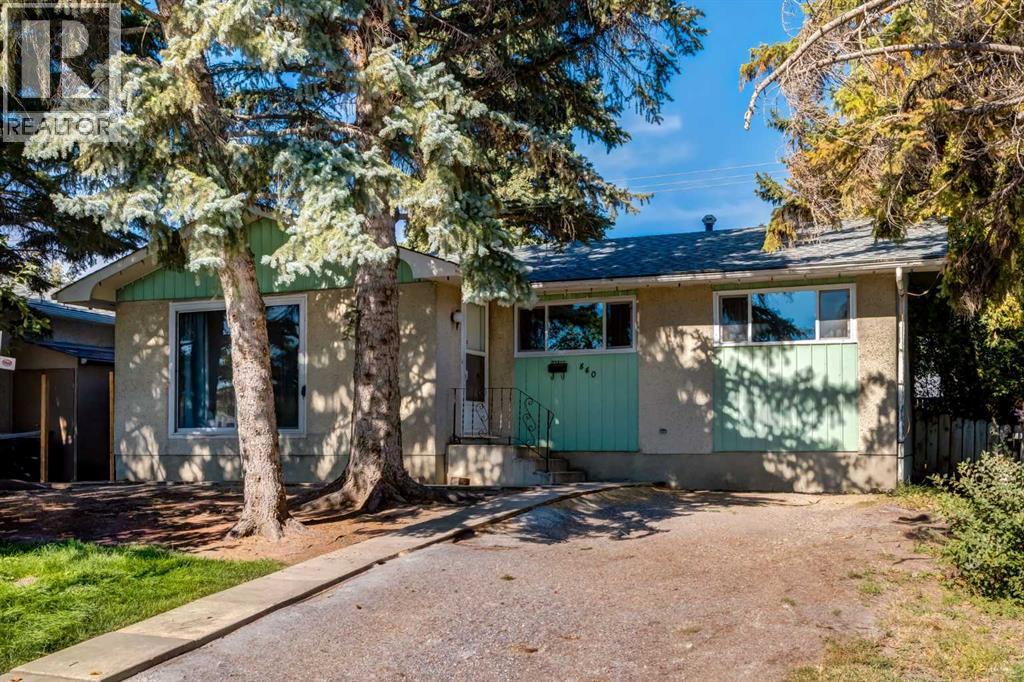
Highlights
Description
- Home value ($/Sqft)$500/Sqft
- Time on Housefulnew 1 hour
- Property typeSingle family
- StyleBungalow
- Neighbourhood
- Median school Score
- Lot size5,457 Sqft
- Year built1965
- Mortgage payment
Incredible value and opportunity in this beautifully updated bungalow! Situated on an 50ft with 1,050 SF above grade living space and a fantastic location with 3 schools out your back door, minutes to restaurants, shopping, the LRT station and Inglewood Golf Course. Inside you will love the original hardwood flooring, fully renovated kitchen with timeless white ceiling height cabinetry, butcher block counters, under cabinet lighting and stainless steel appliances. Three spacious bedrooms and a gorgeous bathroom with expansive tile work complete this level. The basement, with separate entrance, is untouched and original leaving an open canvas for your personal touch. Don't overlook the new windows, light fixtures, casings and front driveway access for off street parking. Situated on a large lot with an over-sized backyard with mature landscaping and an abundance of trees for privacy. This home is a MUST SEE! (id:63267)
Home overview
- Cooling None
- Heat type Forced air
- # total stories 1
- Construction materials Wood frame
- Fencing Fence
- # parking spaces 1
- # full baths 1
- # total bathrooms 1.0
- # of above grade bedrooms 3
- Flooring Hardwood, tile
- Subdivision Albert park/radisson heights
- Directions 1823920
- Lot desc Landscaped
- Lot dimensions 507
- Lot size (acres) 0.12527798
- Building size 1050
- Listing # A2258978
- Property sub type Single family residence
- Status Active
- Primary bedroom 4.167m X 3.328m
Level: Main - Bathroom (# of pieces - 4) Level: Main
- Bedroom 3.633m X 2.591m
Level: Main - Kitchen 3.328m X 2.719m
Level: Main - Living room 5.157m X 4.548m
Level: Main - Other 1.829m X 1.219m
Level: Main - Dining room 2.438m X 2.438m
Level: Main - Bedroom 2.947m X 2.719m
Level: Main
- Listing source url Https://www.realtor.ca/real-estate/28899066/840-raynard-crescent-se-calgary-albert-parkradisson-heights
- Listing type identifier Idx

$-1,400
/ Month

