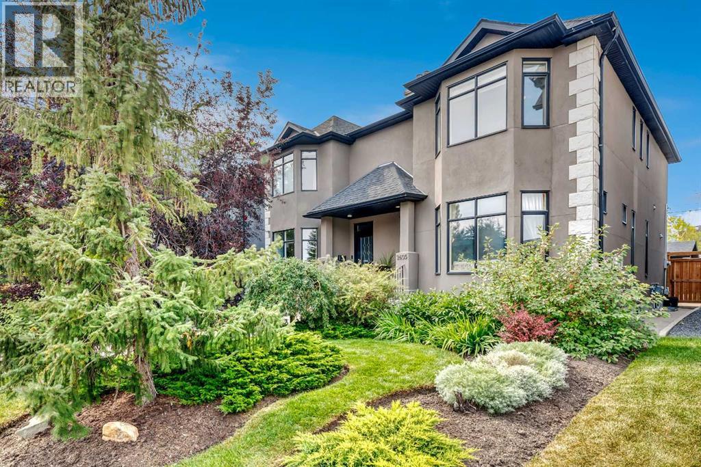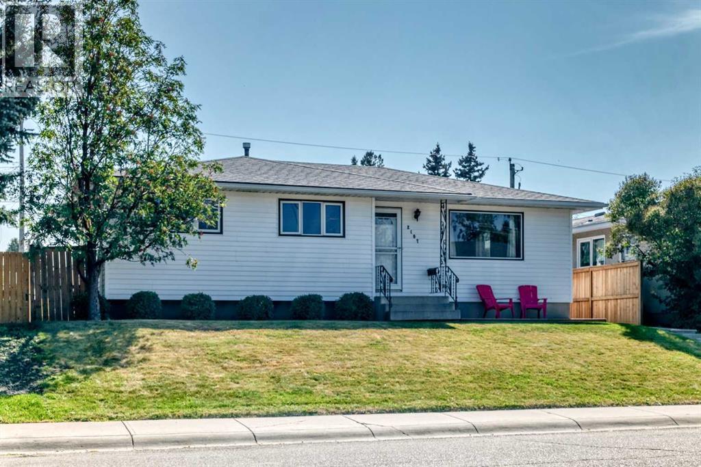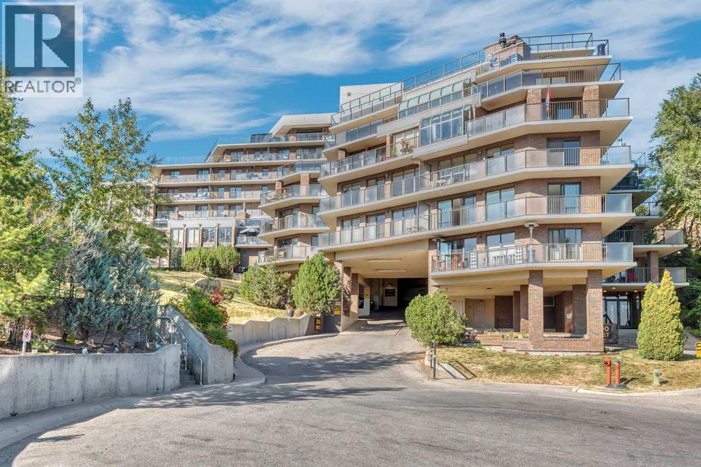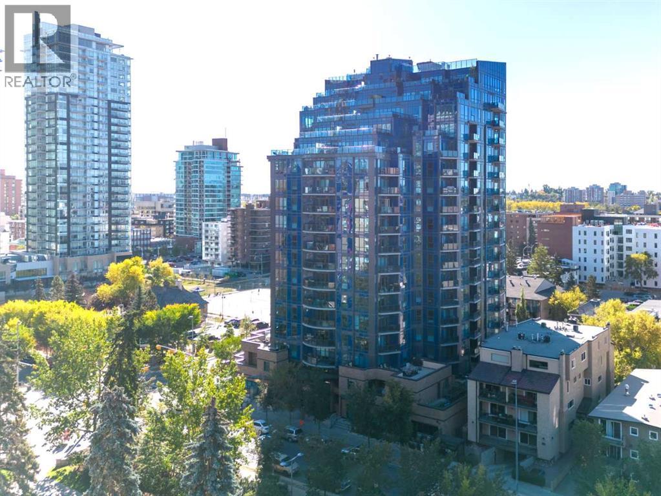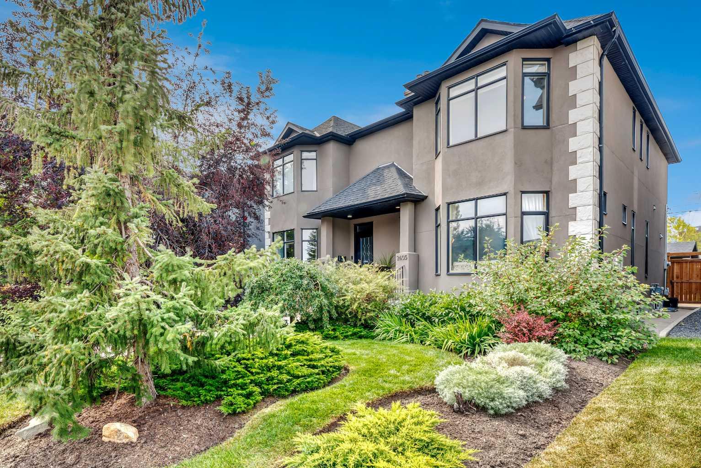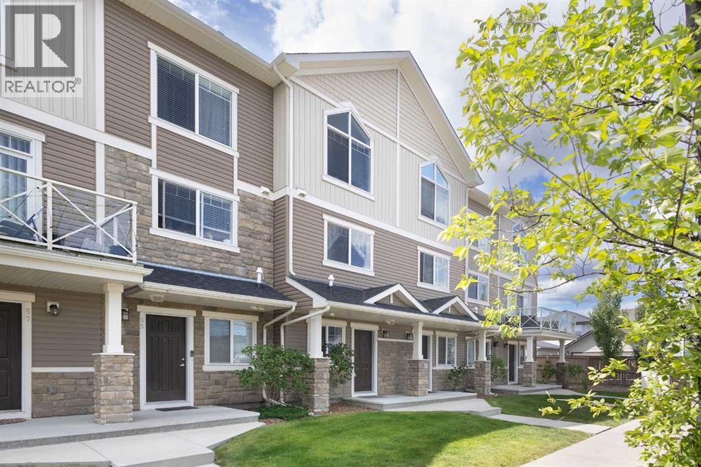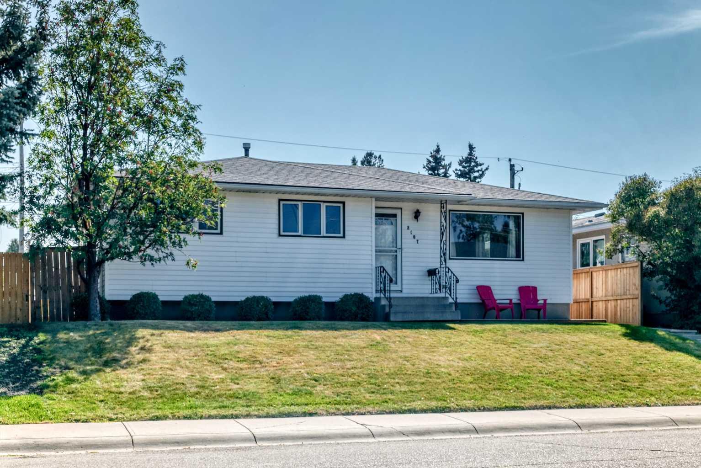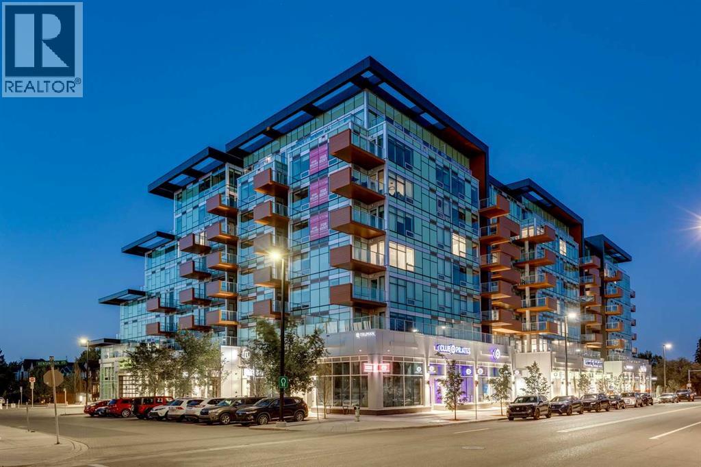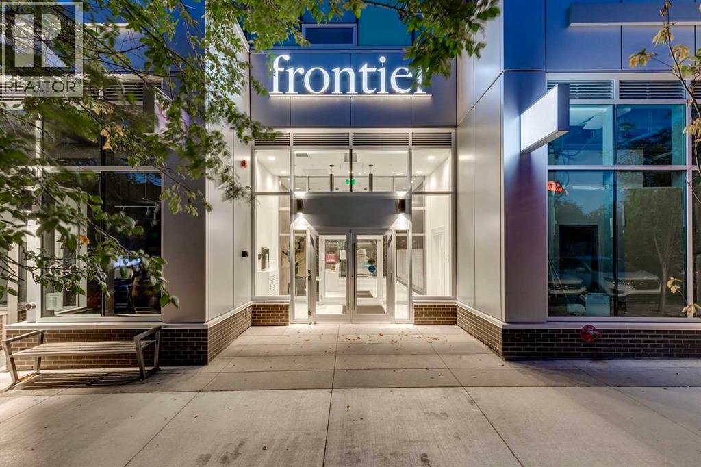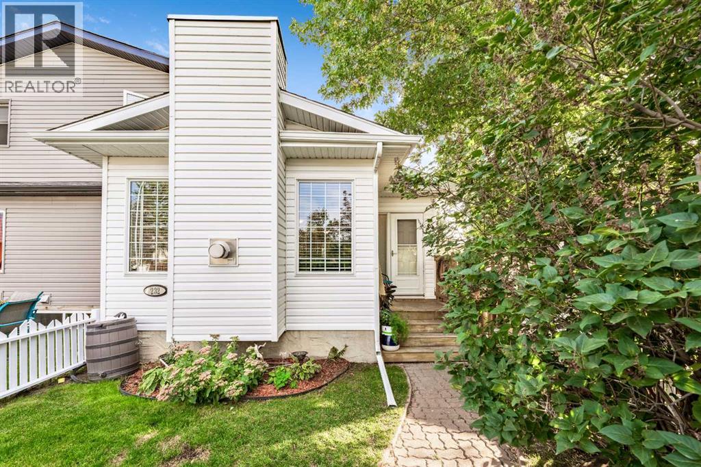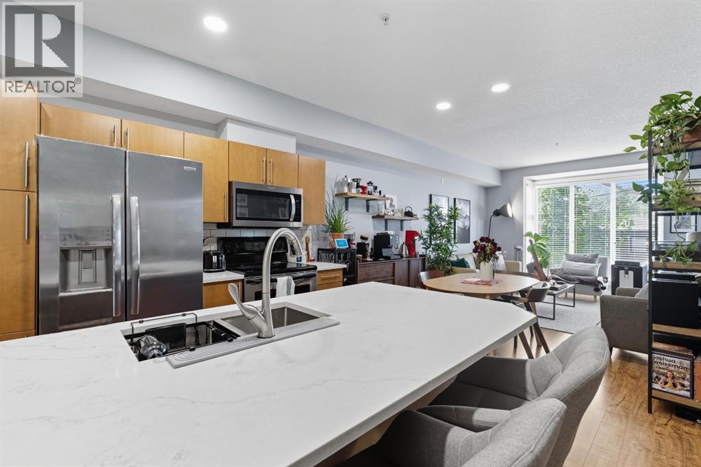- Houseful
- AB
- Calgary
- Beddington Heights
- 8414 Berwick Rd NW
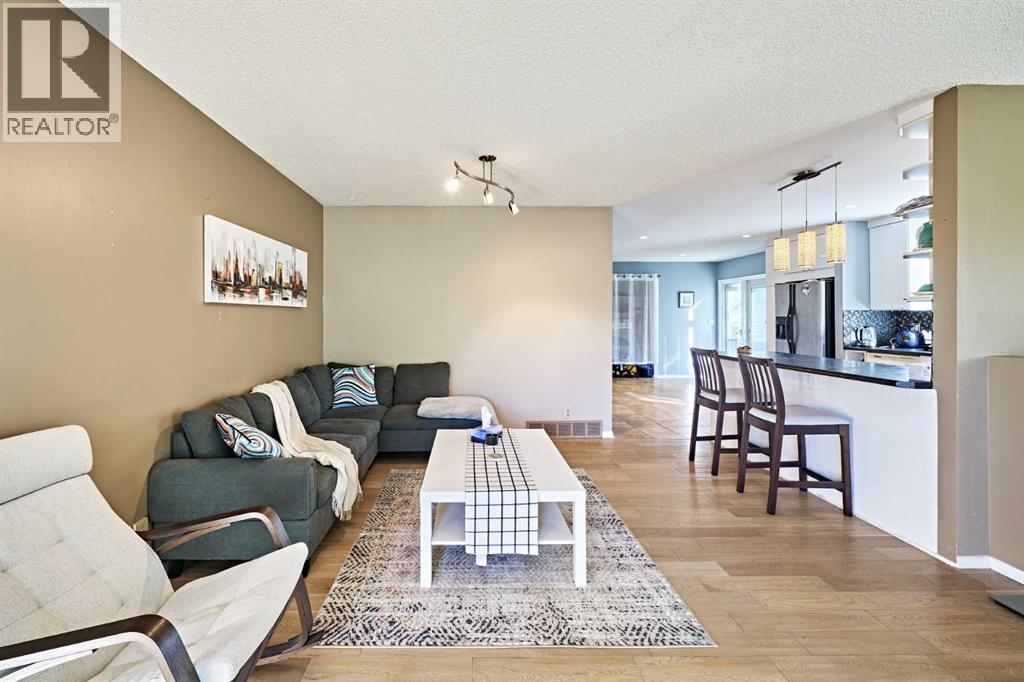
Highlights
Description
- Home value ($/Sqft)$435/Sqft
- Time on Housefulnew 29 hours
- Property typeSingle family
- StyleBungalow
- Neighbourhood
- Median school Score
- Lot size3,950 Sqft
- Year built1978
- Mortgage payment
Located in the mature neighbourhood of Beddington Heights across from an expansive park with toboggan hill, fields and baseball diamond. This nicely home has an open floor plan, bright and spacious living room with a wood burning fireplace. The kitchen features a breakfast eating bar, gas range, white modern cabinetry with custom pull outs providing superior storage solutions and plenty of work surfaces. Large dining room with patio doors leading low maintenance outdoor space. The king sized primary bedroom with walk in closet and 2 piece en-suite, could be easily converted to a full en-suite. A second bedroom or home office and 4-piece bathroom with deep soaker tub with tile surround to ceiling and custom cabinets utilizing the space nicely. The lower level is fully developed with rec room, den, 2 additional bedrooms, 3-piece bathroom, laundry room and storage. You private side yard features a large deck with ample space for full dining table and BBQ cooking area, plus a second patio stone area perfect for dogs, kids toys or firepit, a large storage shed and double concrete parking pad. Best value in this area! (id:63267)
Home overview
- Cooling None
- Heat source Natural gas
- Heat type Forced air
- # total stories 1
- Construction materials Wood frame
- Fencing Partially fenced
- # parking spaces 2
- # full baths 2
- # total bathrooms 2.0
- # of above grade bedrooms 4
- Flooring Carpeted, tile, vinyl plank
- Has fireplace (y/n) Yes
- Subdivision Beddington heights
- Lot dimensions 367
- Lot size (acres) 0.09068446
- Building size 1103
- Listing # A2259911
- Property sub type Single family residence
- Status Active
- Bedroom 3.581m X 3.124m
Level: Basement - Recreational room / games room 5.486m X 3.862m
Level: Basement - Bathroom (# of pieces - 3) 2.463m X 1.524m
Level: Basement - Bedroom 3.429m X 3.1m
Level: Basement - Primary bedroom 4.139m X 3.225m
Level: Main - Living room 6.248m X 4.139m
Level: Main - Other 1.905m X 1.524m
Level: Main - Bedroom 2.719m X 3.429m
Level: Main - Bathroom (# of pieces - 4) 2.896m X 1.5m
Level: Main - Dining room 2.92m X 3.734m
Level: Main - Kitchen 2.947m X 4.09m
Level: Main
- Listing source url Https://www.realtor.ca/real-estate/28911915/8414-berwick-road-nw-calgary-beddington-heights
- Listing type identifier Idx

$-1,280
/ Month

