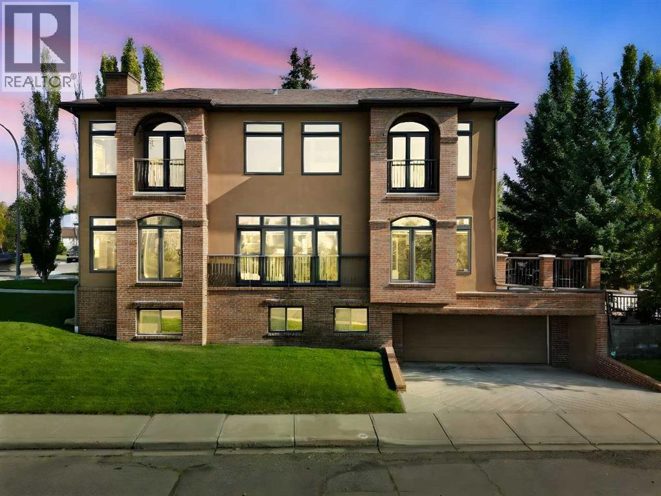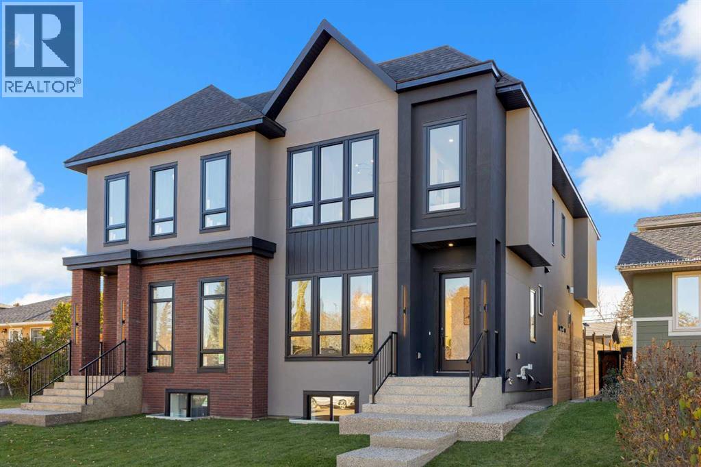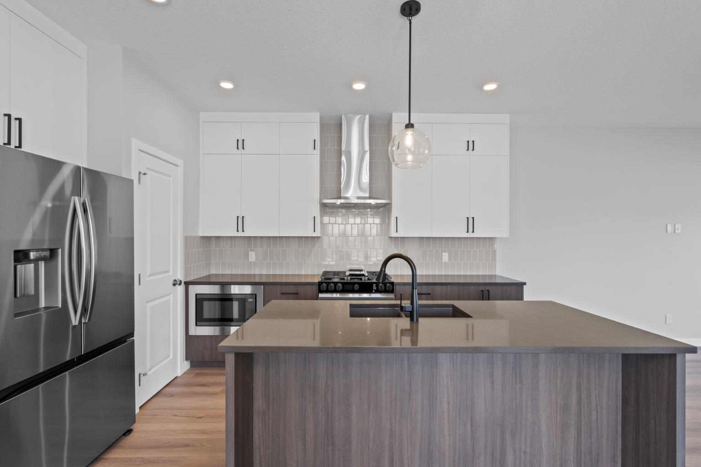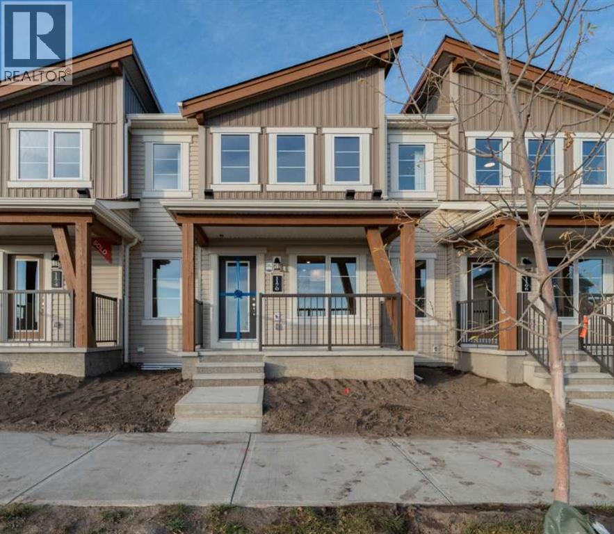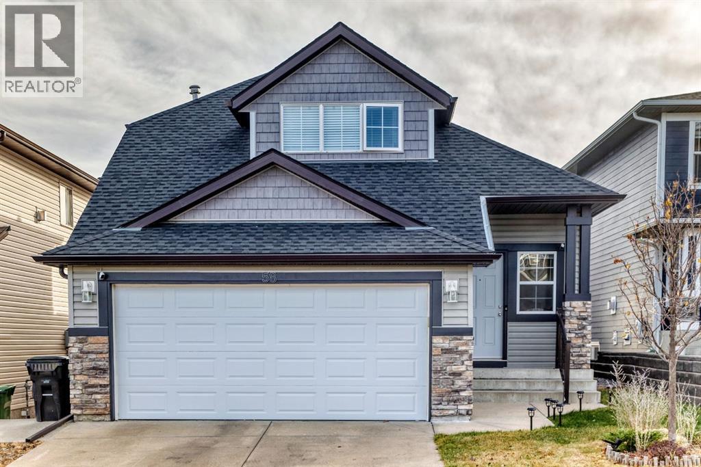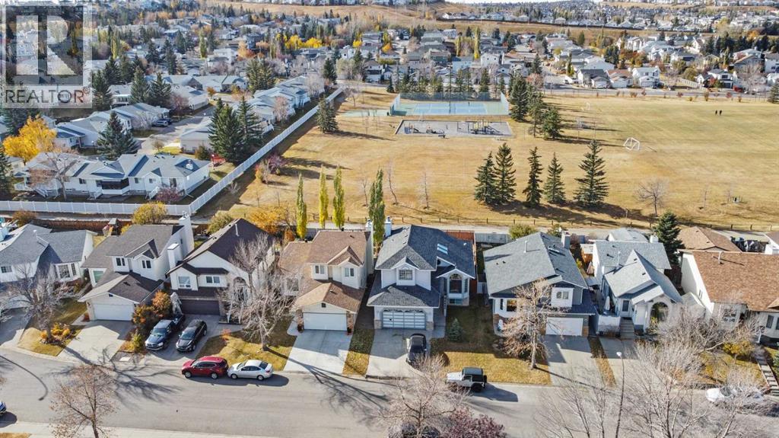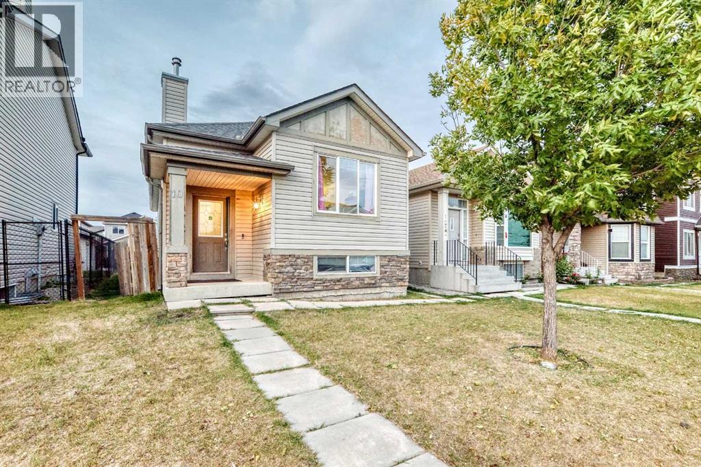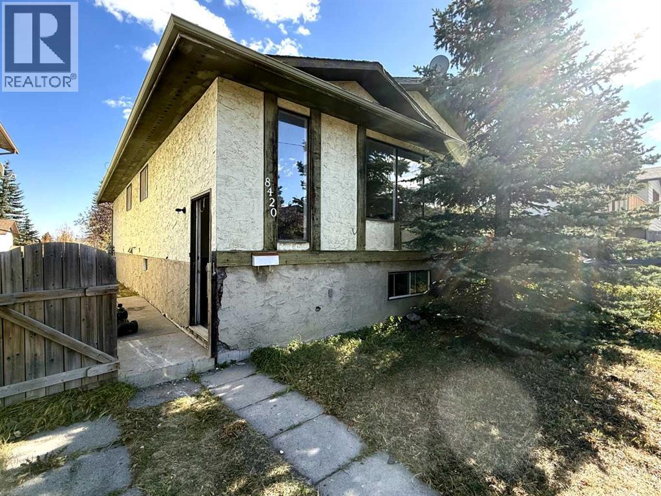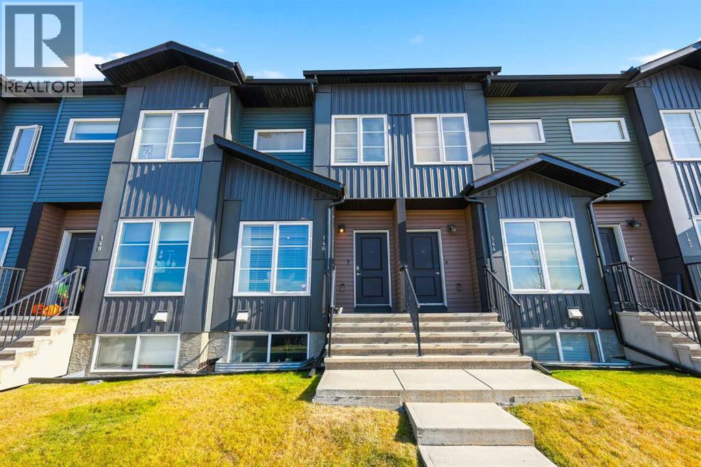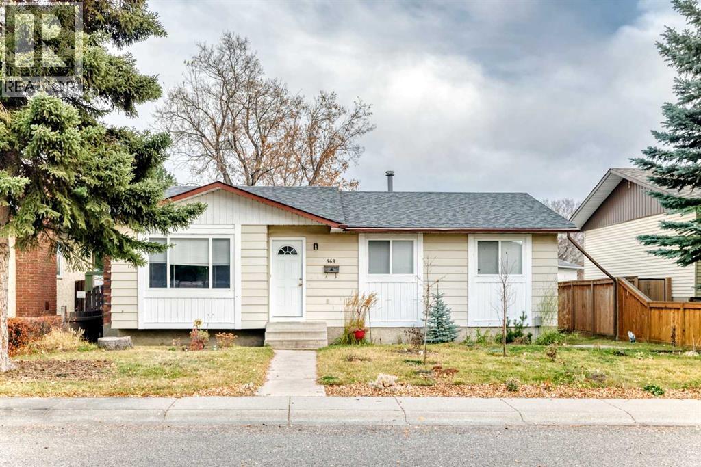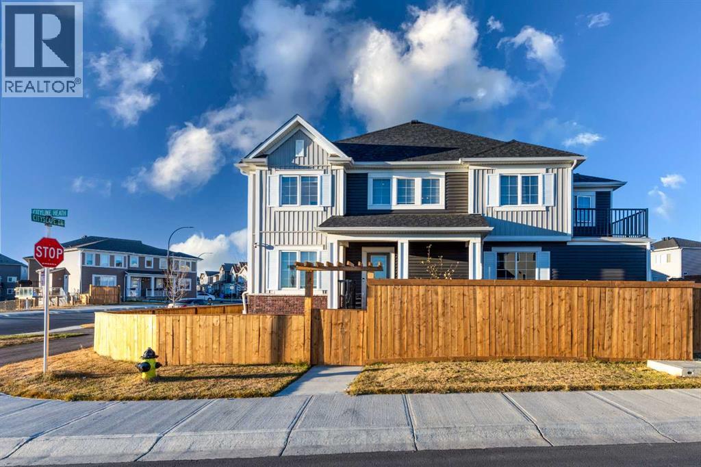- Houseful
- AB
- Calgary
- Beddington Heights
- 8416 Centre St NE
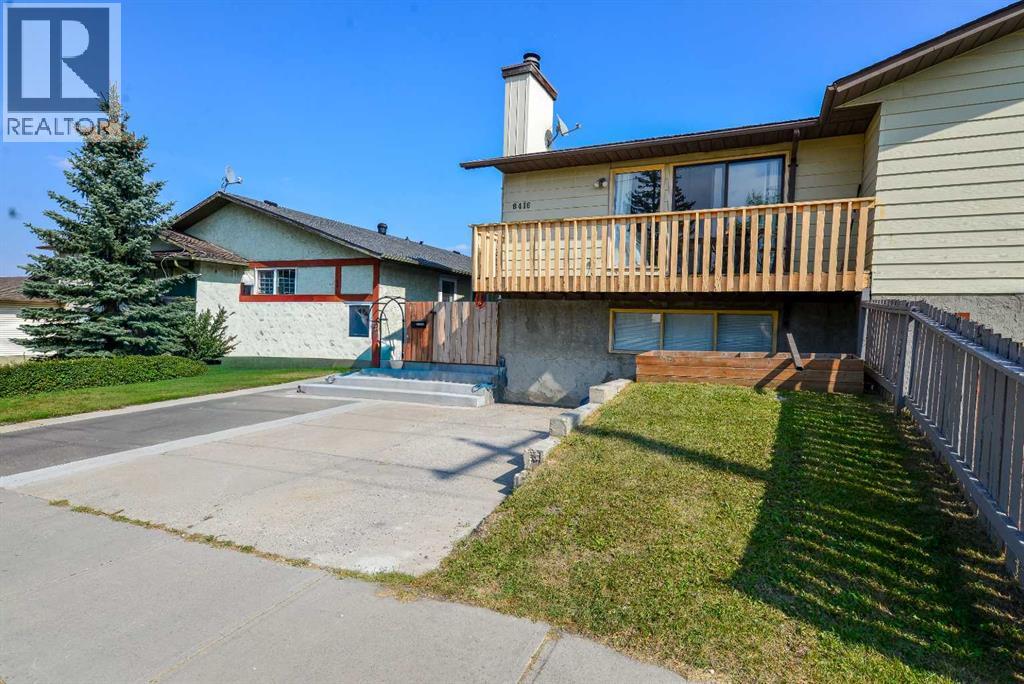
Highlights
Description
- Home value ($/Sqft)$441/Sqft
- Time on Housefulnew 14 hours
- Property typeSingle family
- StyleBi-level
- Neighbourhood
- Median school Score
- Lot size2,949 Sqft
- Year built1981
- Mortgage payment
Fantastic FULLY FINISHED 1/2 Duplex WITH ILLEGAL SUITE! & AWESOME LOCATION block away from Beddington Town Center shopping mall & steps from park & transit. Large Bi-Level with separate Entrance., 3 good sized bedrooms on main floor with own laundry room. Full updated 4pce bath, bright Kitchen with Eating bar, & Big Living room with Fireplace off patio doors to West Balcony. Large dining area & Hardwood style Laminate up with Newer Luxury Vinyl Plank down stairs. Other Great UPGRADES including Tankless hot water, Central Air Conditioning, upgraded Furnace, Water Softener, & upgraded kitchen counter & sink in Lower Suite,! Lower suite developed with 2 bedrooms, 4 pce. Bath, 2nd Laundry station with WASHER/DRYER Combo unit, updated kitchen again with huge Dining area & FAMILY ROOM ALL WIDE OPEN Making this a beautiful suite. Poured concrete sidewalk with fenced & landscaped backyard. 2 Car front concrete Parking pad with additional Rear parking. Turn Key & potential for investment. (id:63267)
Home overview
- Cooling Central air conditioning
- Heat type Forced air
- # total stories 1
- Construction materials Wood frame
- Fencing Fence
- # parking spaces 3
- # full baths 2
- # total bathrooms 2.0
- # of above grade bedrooms 5
- Flooring Ceramic tile, laminate, vinyl plank
- Has fireplace (y/n) Yes
- Subdivision Beddington heights
- Lot desc Landscaped
- Lot dimensions 274
- Lot size (acres) 0.06770447
- Building size 1132
- Listing # A2267251
- Property sub type Single family residence
- Status Active
- Kitchen 3.557m X 3.024m
Level: Lower - Bedroom 3.581m X 2.31m
Level: Lower - Family room 5.511m X 2.819m
Level: Lower - Furnace 1.829m X 1.753m
Level: Lower - Dining room 3.962m X 2.743m
Level: Lower - Bathroom (# of pieces - 4) 2.996m X 1.676m
Level: Lower - Bedroom 4.115m X 2.819m
Level: Lower - Dining room 3.328m X 2.871m
Level: Main - Living room 6.172m X 3.429m
Level: Main - Kitchen 3.405m X 3.176m
Level: Main - Bedroom 2.591m X 2.185m
Level: Main - Bathroom (# of pieces - 3) 2.871m X 1.829m
Level: Main - Foyer 2.134m X 1.32m
Level: Main - Bedroom 2.996m X 2.49m
Level: Main - Primary bedroom 3.606m X 3.2m
Level: Main
- Listing source url Https://www.realtor.ca/real-estate/29037120/8416-centre-street-ne-calgary-beddington-heights
- Listing type identifier Idx

$-1,330
/ Month

