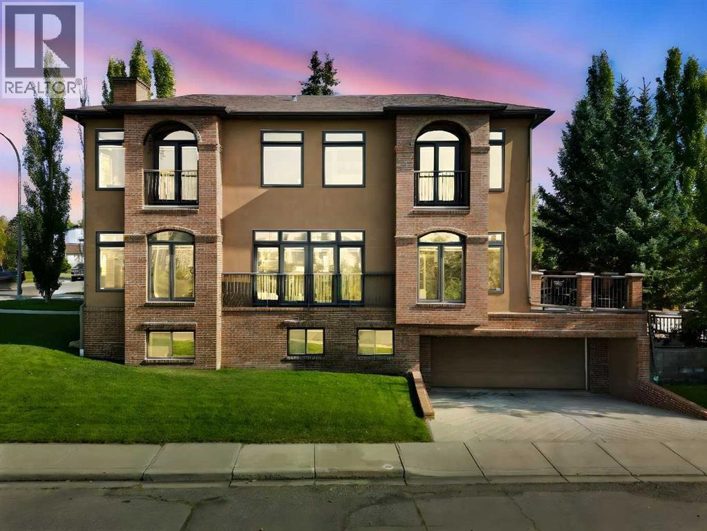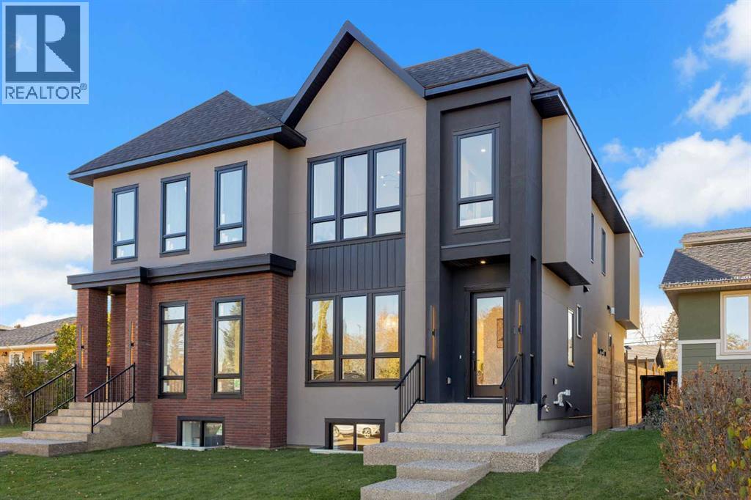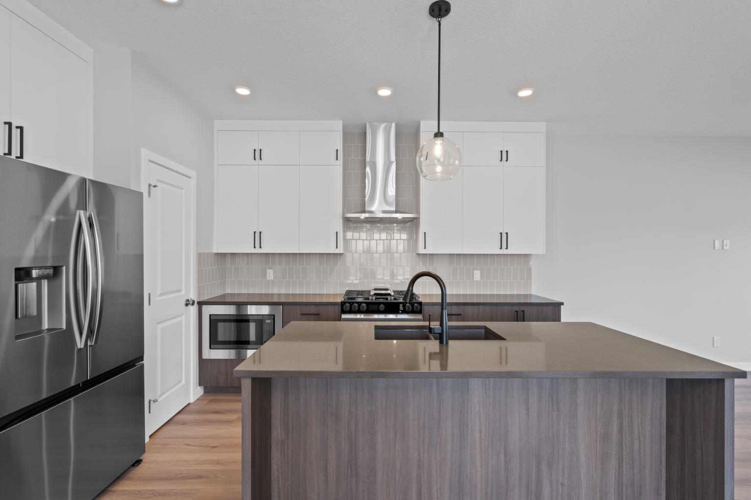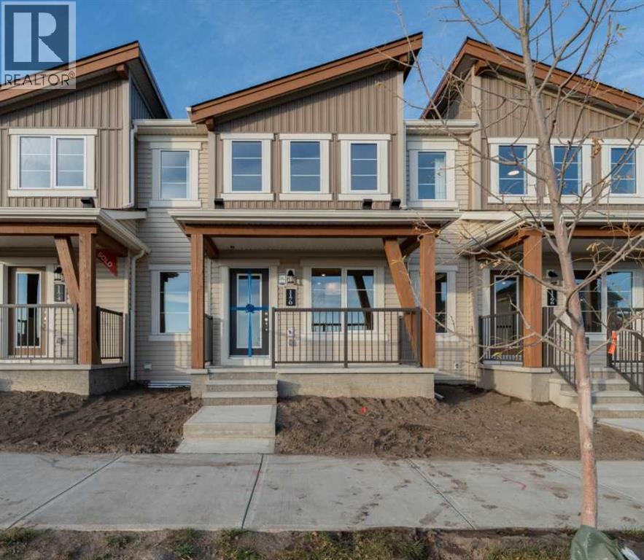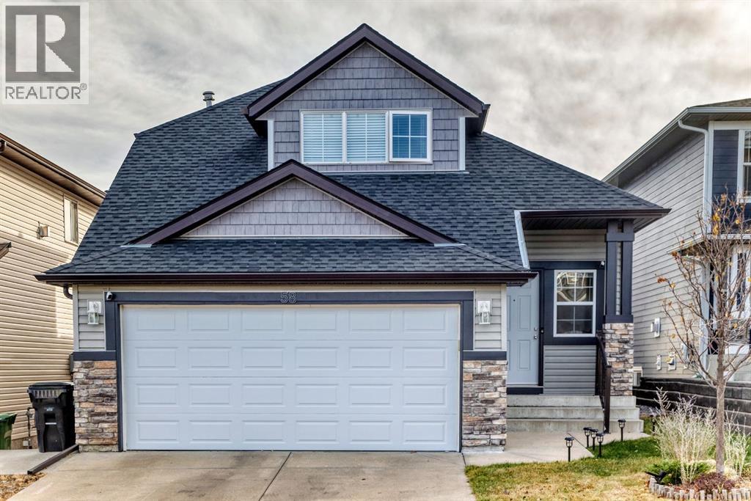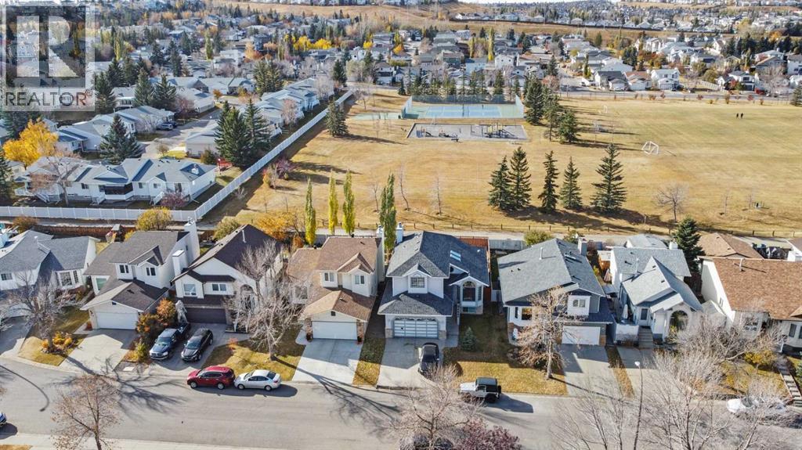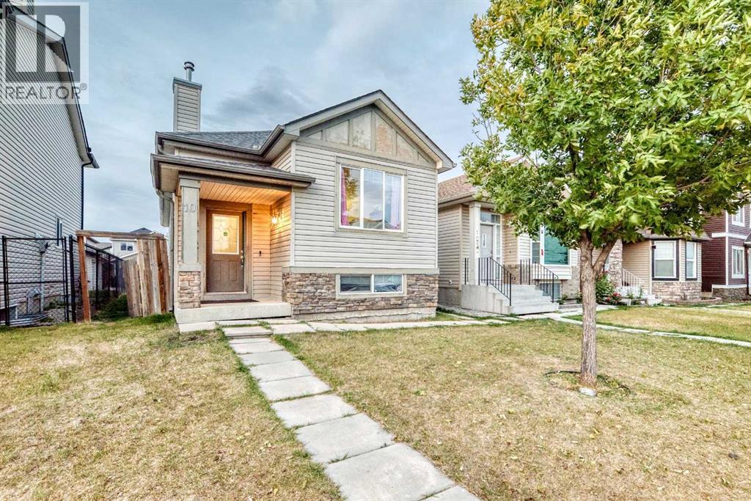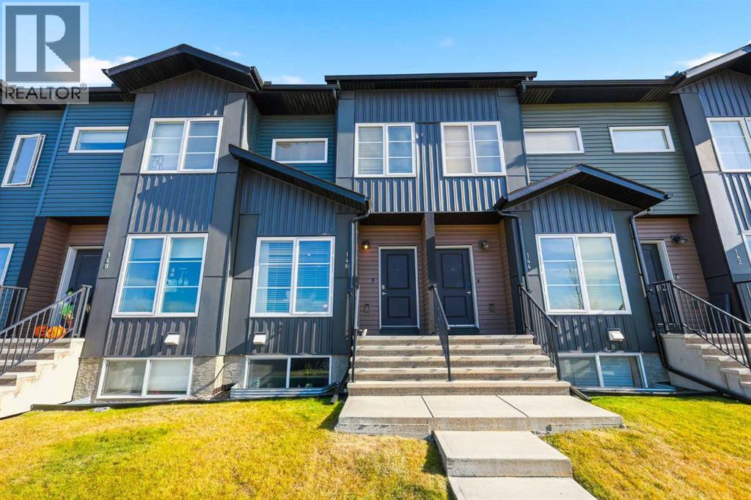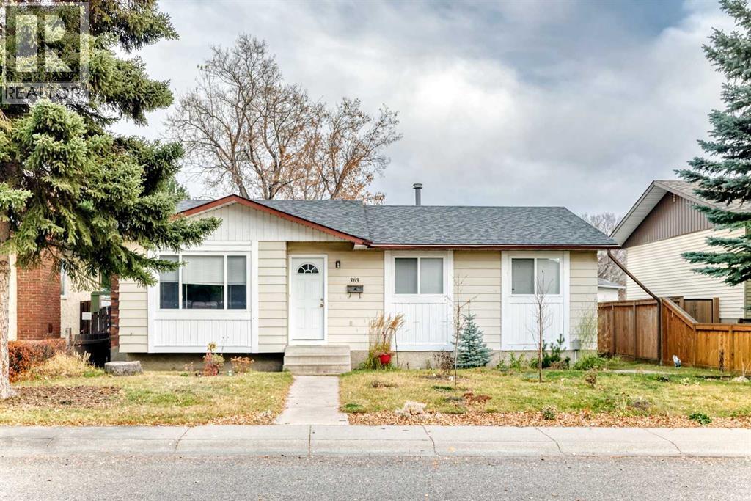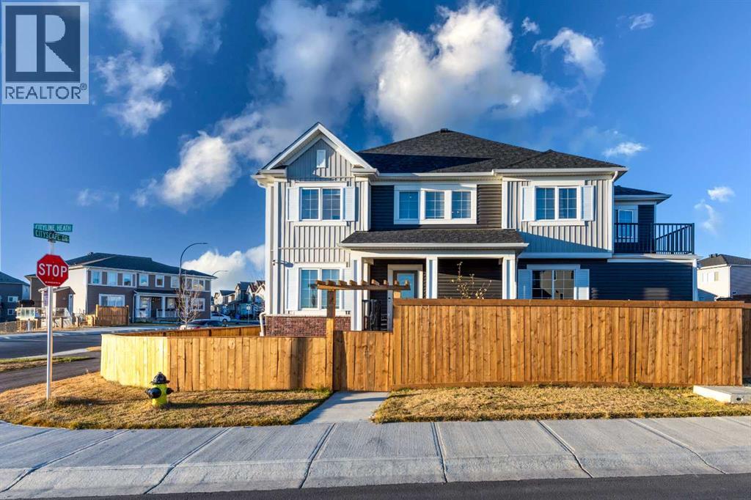- Houseful
- AB
- Calgary
- Beddington Heights
- 8420 Centre St N
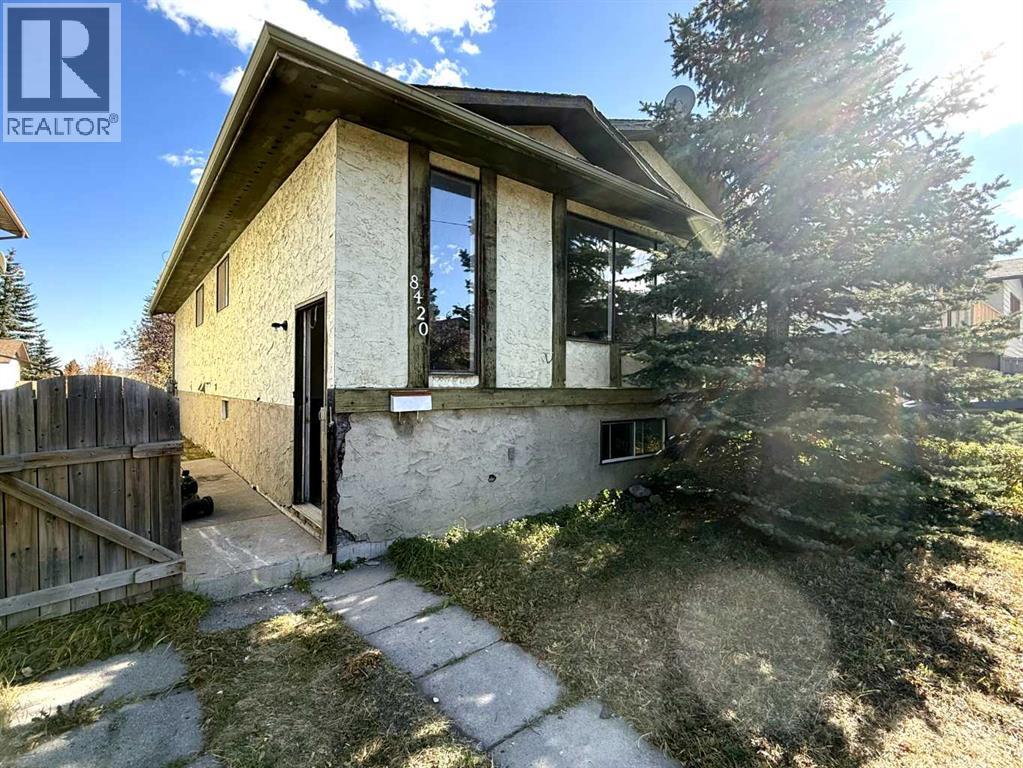
Highlights
This home is
37%
Time on Houseful
9 hours
Home features
Basement
School rated
6.5/10
Calgary
-3.2%
Description
- Home value ($/Sqft)$295/Sqft
- Time on Housefulnew 9 hours
- Property typeSingle family
- StyleBi-level
- Neighbourhood
- Median school Score
- Lot size2,852 Sqft
- Year built1980
- Mortgage payment
Semi-detached home with no condo fees! Incredible investment opportunity for handymen & flippers! Demo’ed and ready for renovations, this home in prime Beddington NW community offers 5 bedrooms, 2 bathrooms, over 2,000 sq ft of living space & potential for suite in basement. Located in a prime area on Centre Street, 5 min walk to Beddington Towne Centre (grocery, banks & other amenities), various schools of all levels, parks and easy commuting via Beddington Trail NW. (id:63267)
Home overview
Amenities / Utilities
- Cooling None
- Heat source Natural gas
- Heat type Forced air
Exterior
- Fencing Fence
- # parking spaces 4
Interior
- # full baths 2
- # total bathrooms 2.0
- # of above grade bedrooms 5
- Flooring Other
Location
- Subdivision Beddington heights
Lot/ Land Details
- Lot desc Lawn
- Lot dimensions 265
Overview
- Lot size (acres) 0.065480605
- Building size 1255
- Listing # A2267263
- Property sub type Single family residence
- Status Active
Rooms Information
metric
- Bathroom (# of pieces - 3) 2.819m X 1.753m
Level: Lower - Living room 3.252m X 3.481m
Level: Lower - Bedroom 3.353m X 2.719m
Level: Lower - Dining room 2.362m X 1.524m
Level: Lower - Kitchen 2.743m X 2.134m
Level: Lower - Furnace 2.896m X 2.819m
Level: Lower - Bedroom 3.024m X 2.972m
Level: Lower - Primary bedroom 3.834m X 3.024m
Level: Main - Bedroom 3.834m X 2.719m
Level: Main - Foyer 1.396m X 2.057m
Level: Main - Dining room 3.225m X 2.185m
Level: Main - Bedroom 2.996m X 2.719m
Level: Main - Kitchen 3.072m X 2.719m
Level: Main - Bathroom (# of pieces - 4) 2.262m X 1.981m
Level: Main - Living room 3.429m X 3.758m
Level: Main
SOA_HOUSEKEEPING_ATTRS
- Listing source url Https://www.realtor.ca/real-estate/29038060/8420-centre-street-n-calgary-beddington-heights
- Listing type identifier Idx
The Home Overview listing data and Property Description above are provided by the Canadian Real Estate Association (CREA). All other information is provided by Houseful and its affiliates.

Lock your rate with RBC pre-approval
Mortgage rate is for illustrative purposes only. Please check RBC.com/mortgages for the current mortgage rates
$-986
/ Month25 Years fixed, 20% down payment, % interest
$
$
$
%
$
%

Schedule a viewing
No obligation or purchase necessary, cancel at any time
Nearby Homes
Real estate & homes for sale nearby

