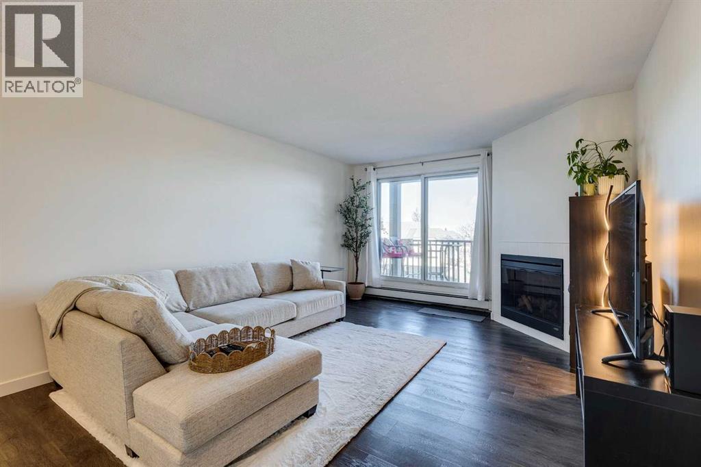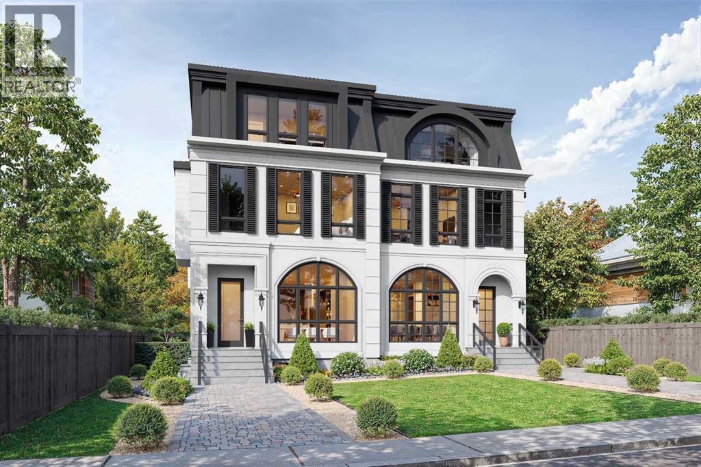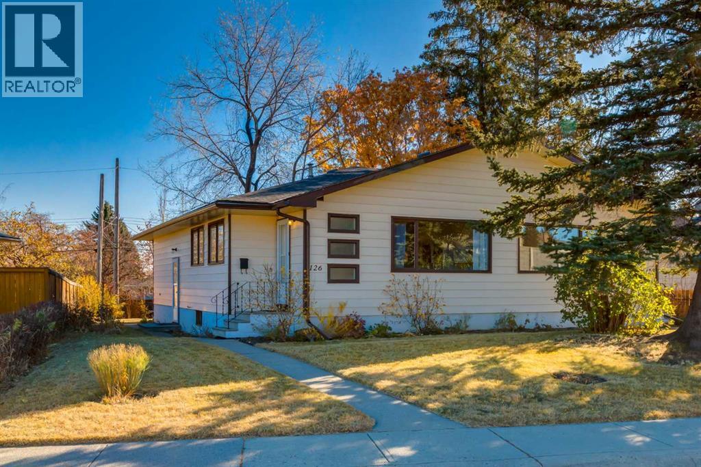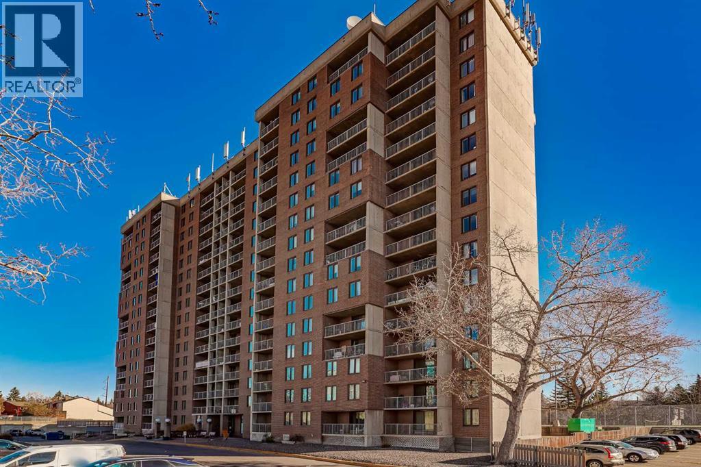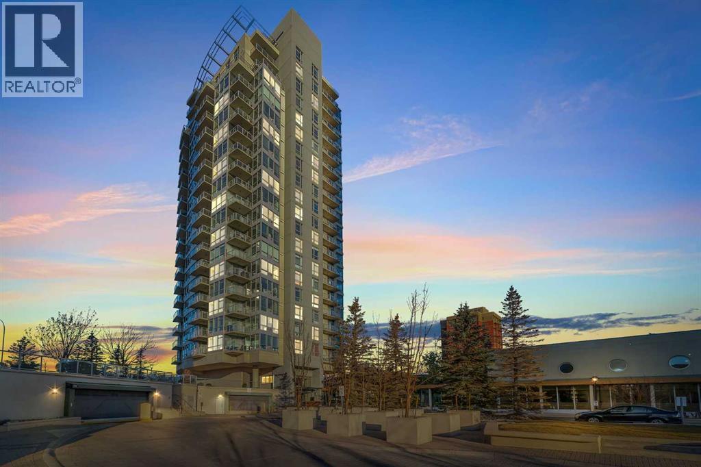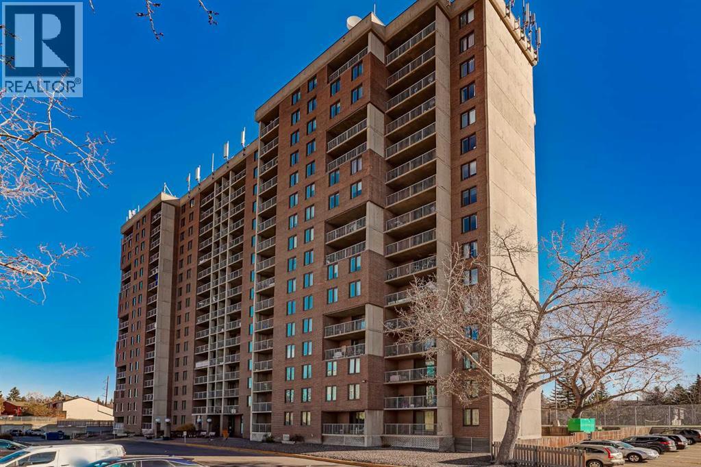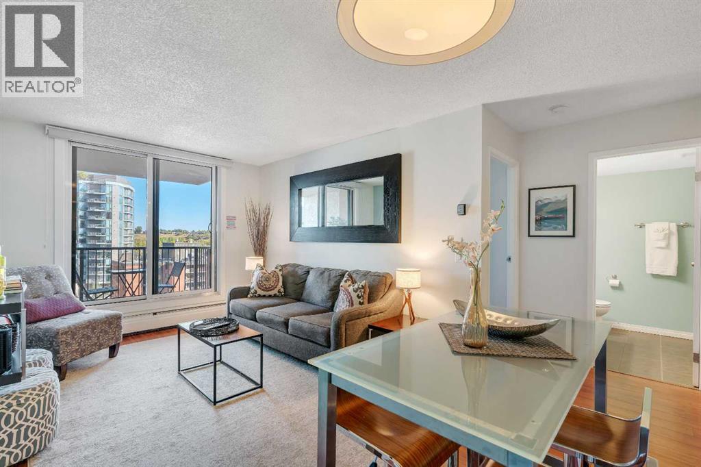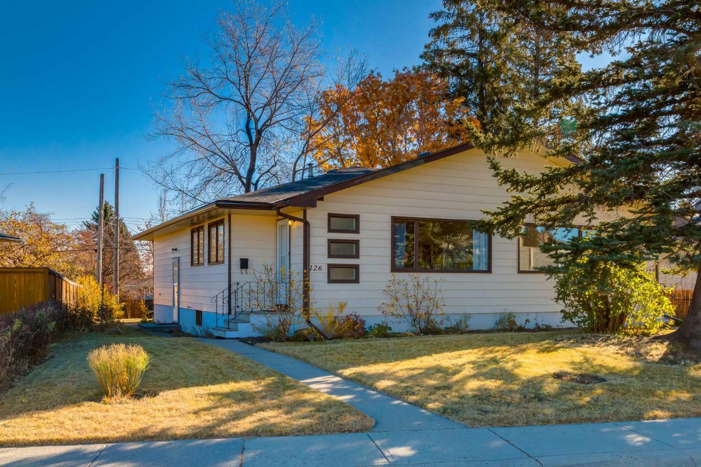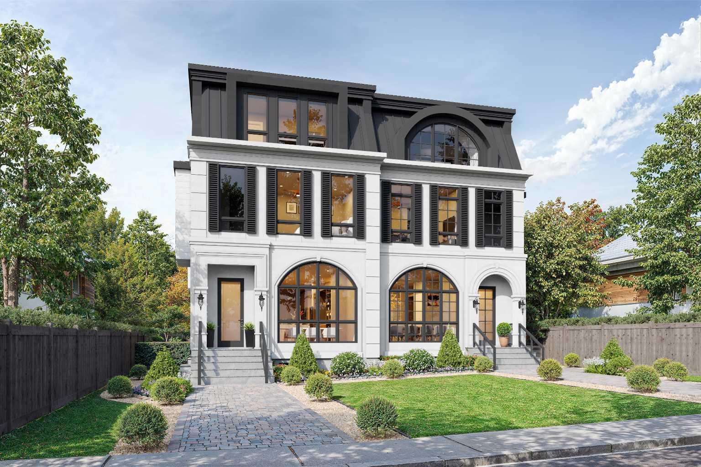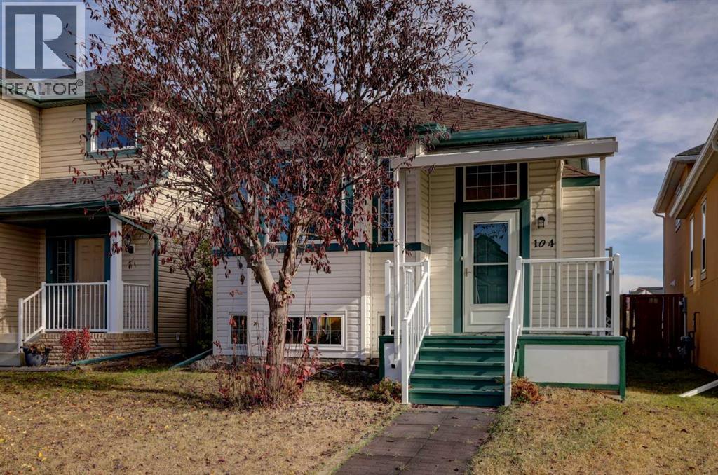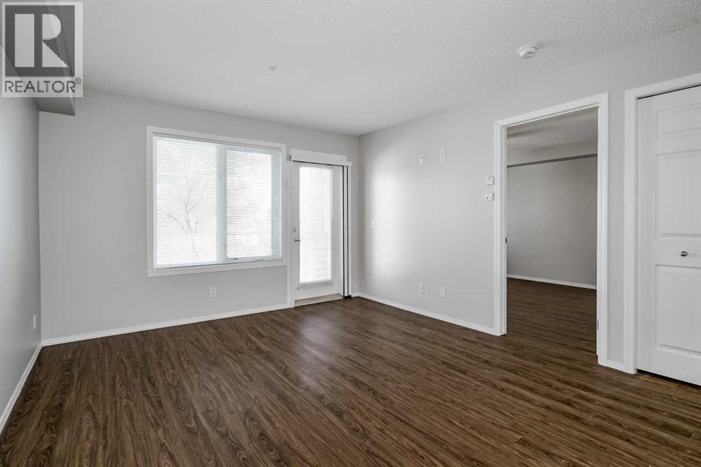- Houseful
- AB
- Calgary
- Beddington Heights
- 8428 Berkley Rd NW
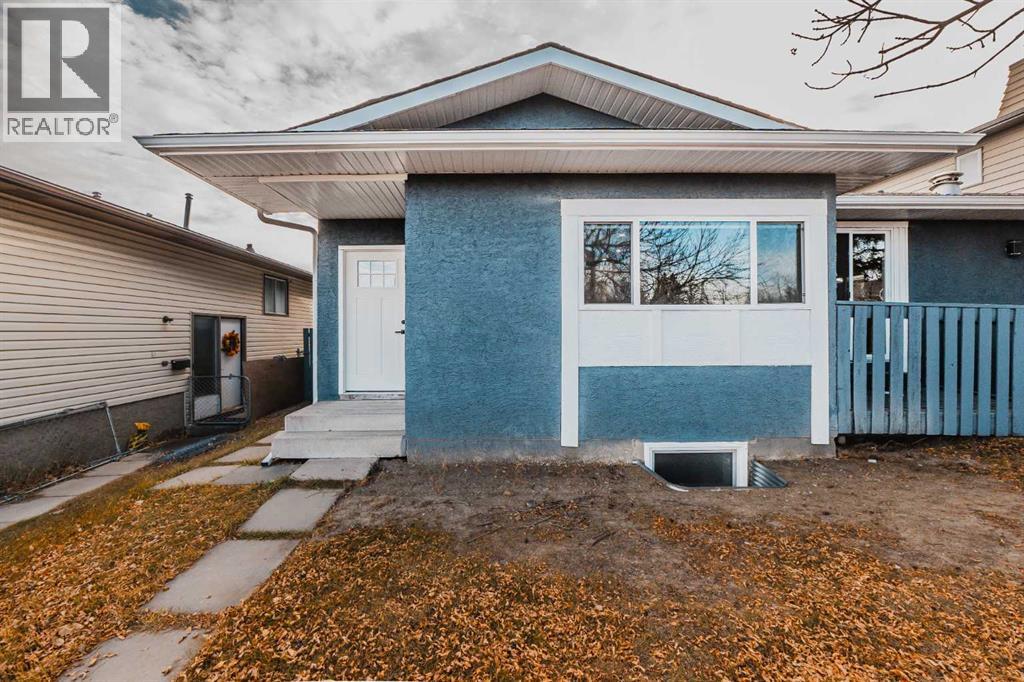
Highlights
Description
- Home value ($/Sqft)$565/Sqft
- Time on Housefulnew 5 hours
- Property typeSingle family
- StyleBungalow
- Neighbourhood
- Median school Score
- Lot size2,971 Sqft
- Year built1977
- Mortgage payment
Beautifully Renovated Duplex with Separate 2-bedroom basement, Perfect for Families or Investors!Welcome to this modern, fully updated duplex offering the perfect balance of design, comfort and functionality. Featuring two self-contained living spaces, this property is ideal for families, multi-generational living, or generating rental income. The main floor showcases a bright open-concept living and dining area, a chef’s kitchen with quartz countertops and new appliances, and three spacious bedrooms including a generous primary suite. You will also enjoy two stylish full bathrooms, new flooring, lighting, and fresh paint throughout. The lower-level (illegal) suite offers two bedrooms, a full bathroom, private entrance, its own kitchen and laundry, making it perfect for extended family or tenants. Additional highlights include ample parking, a private backyard, *new windows, and * New electrical and *plumbing fixtures. Whether you are looking to live upstairs and rent the basement or invest in a turnkey income property, this beautifully renovated duplex is an incredible opportunity. Book your private Tour now! (id:63267)
Home overview
- Cooling None
- Heat source Natural gas
- Heat type Forced air
- # total stories 1
- Construction materials Wood frame
- Fencing Partially fenced
- # parking spaces 2
- # full baths 2
- # half baths 1
- # total bathrooms 3.0
- # of above grade bedrooms 5
- Flooring Vinyl plank
- Subdivision Beddington heights
- Directions 2196937
- Lot dimensions 276
- Lot size (acres) 0.068198666
- Building size 1018
- Listing # A2268437
- Property sub type Single family residence
- Status Active
- Kitchen 2.262m X 3.252m
Level: Basement - Bedroom 2.996m X 3.252m
Level: Basement - Living room 4.648m X 3.252m
Level: Basement - Bedroom 5.054m X 3.581m
Level: Basement - Furnace 4.09m X 2.31m
Level: Basement - Bathroom (# of pieces - 3) 1.5m X 2.234m
Level: Basement - Bathroom (# of pieces - 2) 1.753m X 1.524m
Level: Main - Bedroom 2.947m X 2.566m
Level: Main - Bedroom 2.438m X 3.2m
Level: Main - Kitchen 3.834m X 2.566m
Level: Main - Dining room 3.886m X 3.301m
Level: Main - Living room 2.947m X 4.319m
Level: Main - Bathroom (# of pieces - 3) 2.438m X 1.524m
Level: Main - Bedroom 3.911m X 3.2m
Level: Main
- Listing source url Https://www.realtor.ca/real-estate/29058806/8428-berkley-road-nw-calgary-beddington-heights
- Listing type identifier Idx

$-1,533
/ Month

