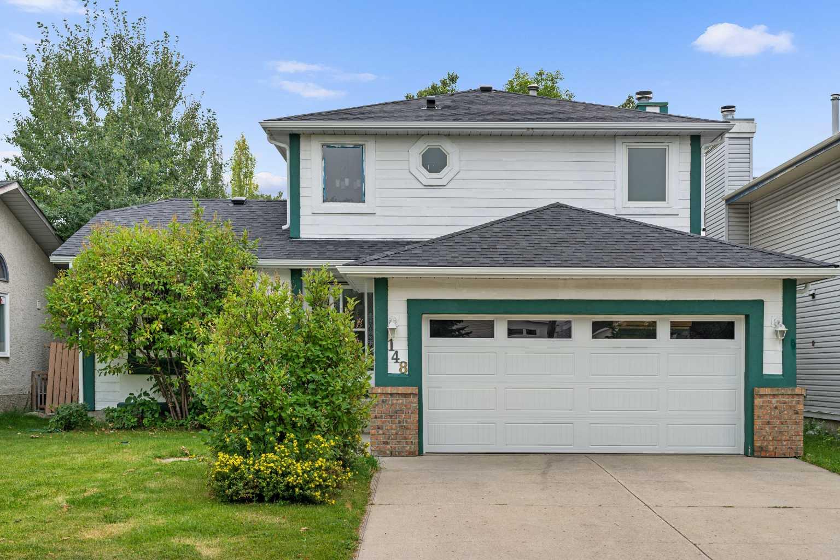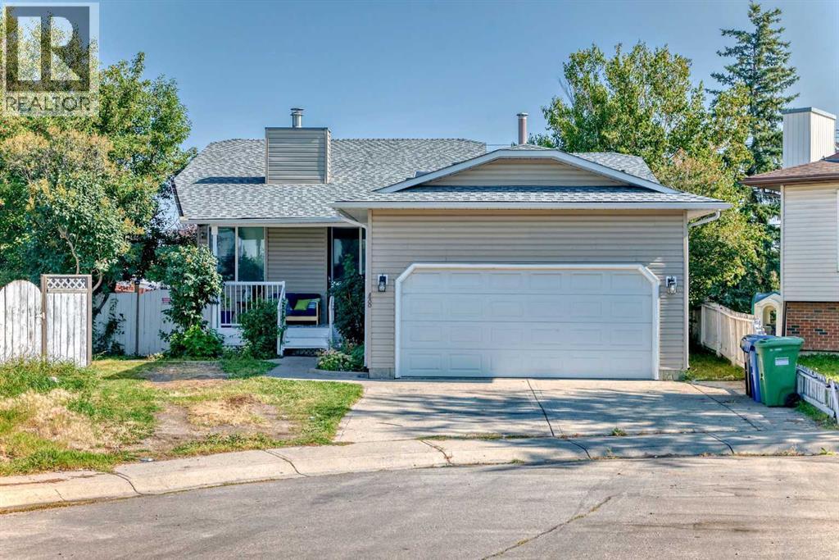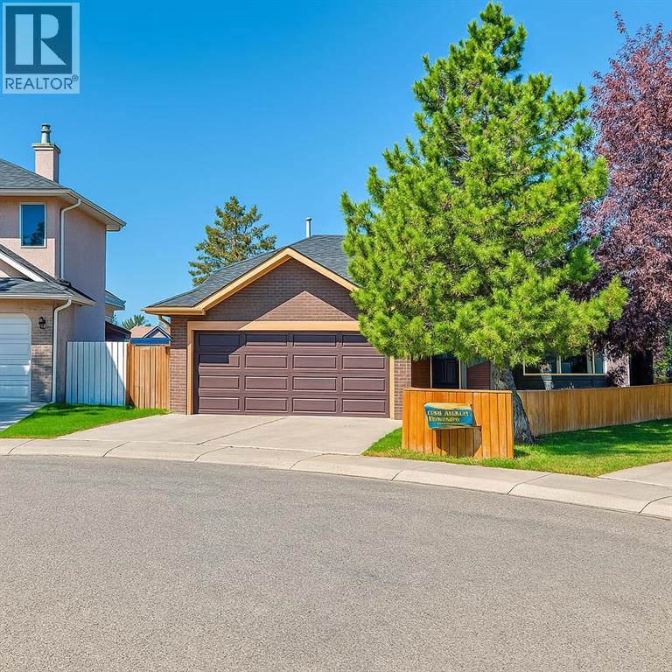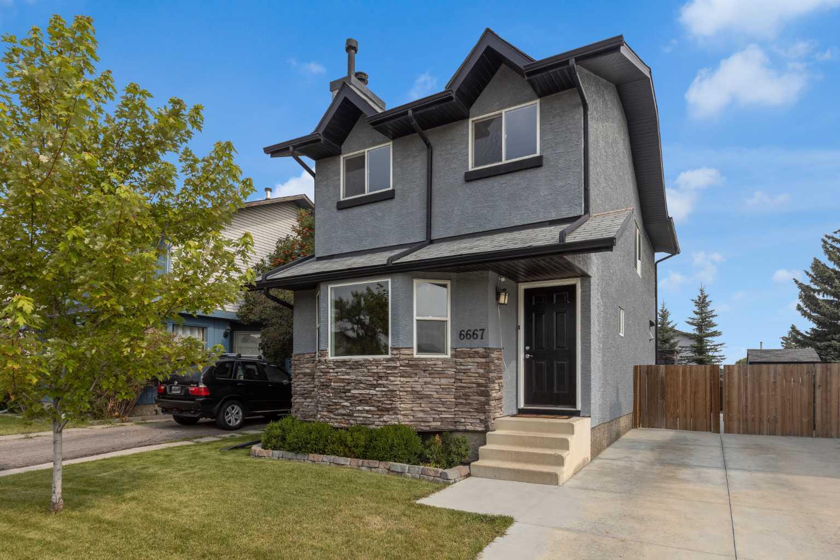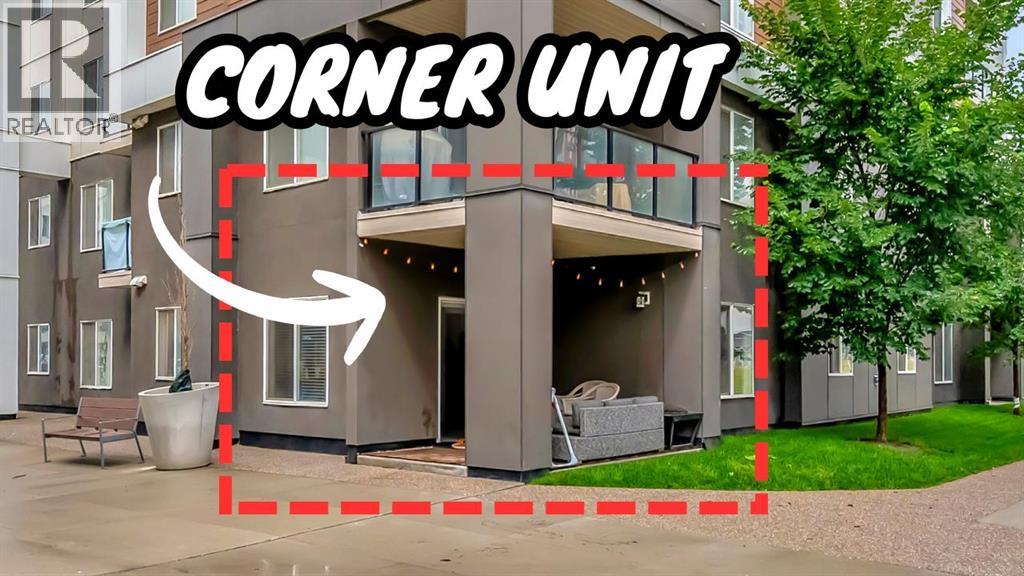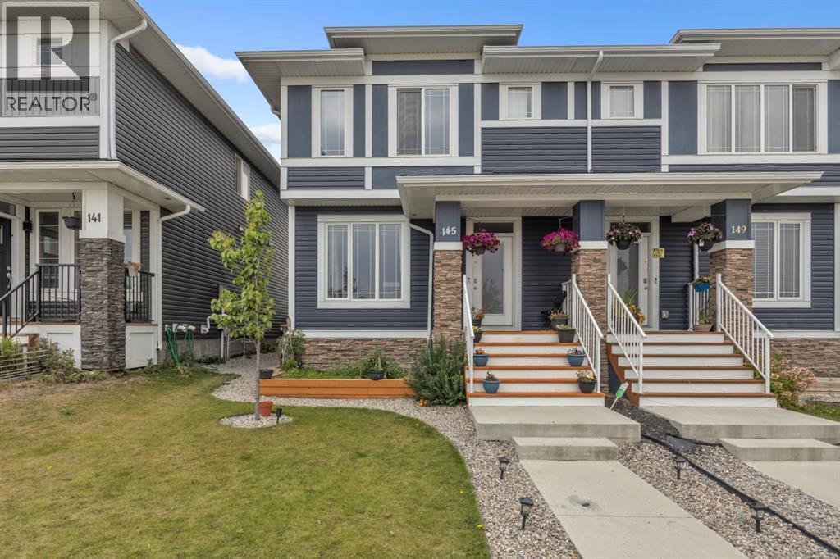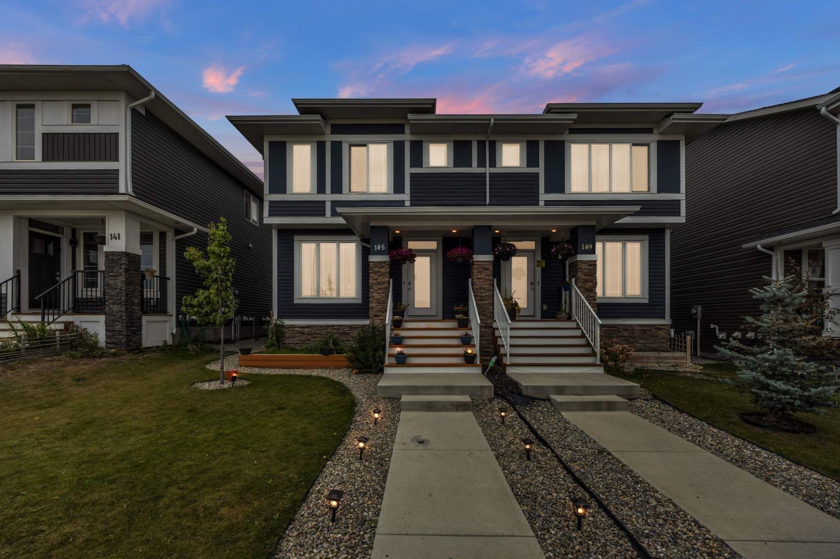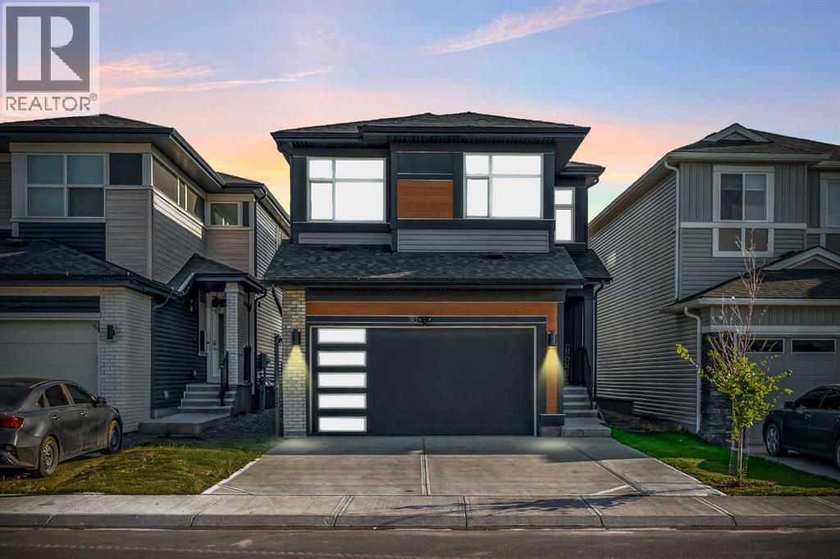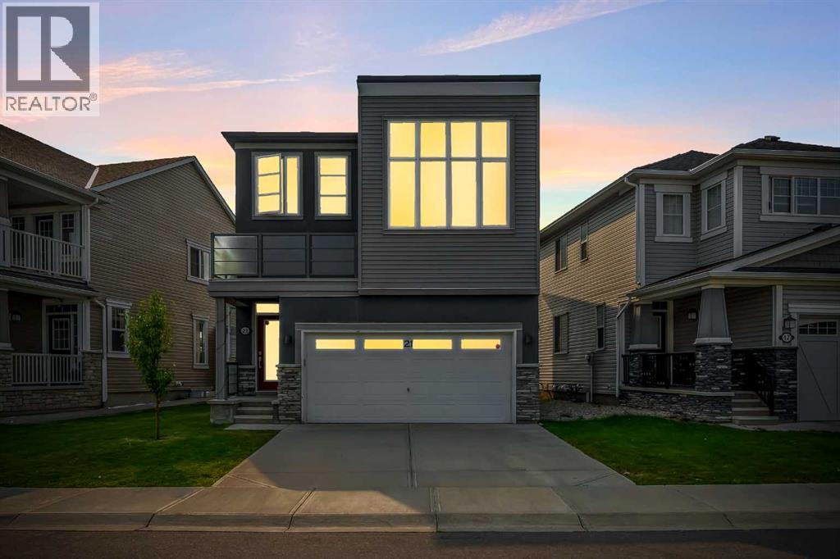- Houseful
- AB
- Calgary
- Saddle Ridge
- 8429 Saddlebrook Dr NE
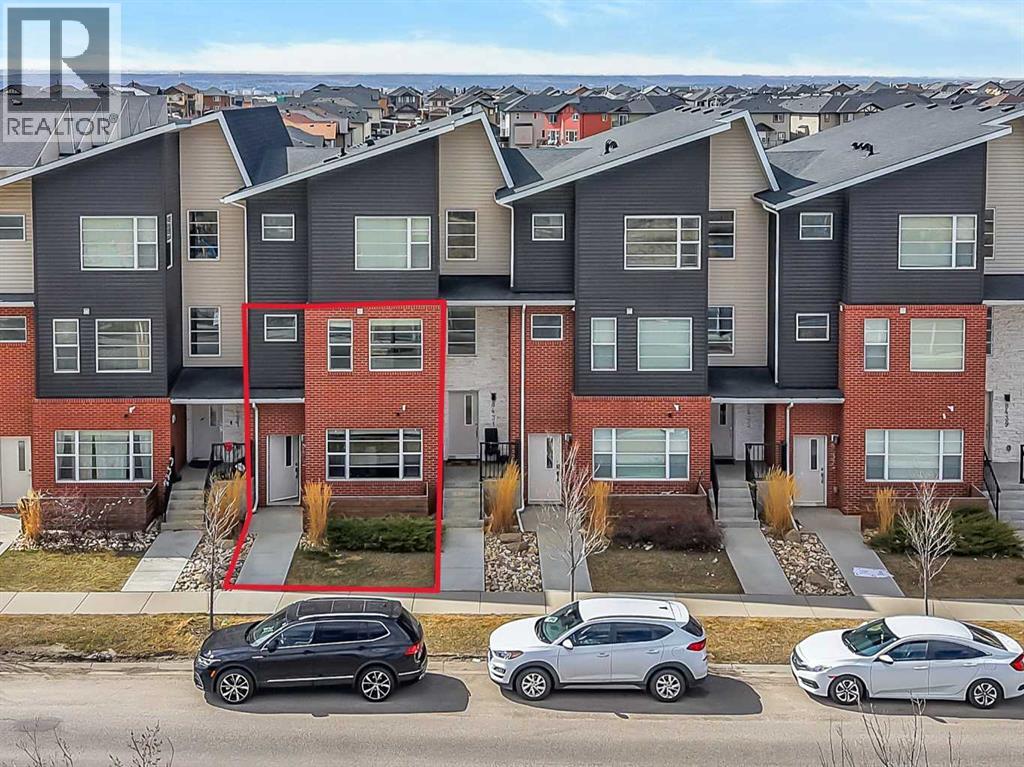
Highlights
Description
- Home value ($/Sqft)$292/Sqft
- Time on Houseful150 days
- Property typeSingle family
- Neighbourhood
- Median school Score
- Year built2015
- Mortgage payment
Welcome to 8429 Saddlebrook Drive! Currently one of the LARGEST available one bedroom townhomes on the market in the ENTIRE CITY! What an exceptional opportunity to own a smart, stylish townhome that proves you don’t have to compromise comfort for convenience. Whether you're a first-time buyer, savvy investor, or someone ready to downsize with intention, this well-maintained one-bedroom, one-and-a-half-bathroom unit offers the perfect blend of simplicity and function, with just the right touches of elevated design. The bright, open-concept layout maximizes every square foot, creating a space that feels welcoming. Upstairs, the primary bedroom is complete with its own private ensuite and generous closet space, while the main level features a convenient powder room that’s perfect for guests. Sleek, low-maintenance finishes add style without the upkeep, and being just steps away from schools, parks, public transit, and every amenity you could need means your day-to-day life becomes that much easier. From morning coffee on your private patio to evening walks through this vibrant community, this townhome is the lifestyle upgrade you didn’t know you were waiting for. This is more than a home—it’s a foothold into one of Calgary’s most connected, fast-growing neighbourhoods. And it’s ready for you now so call your favourite Realtor and book a showing today!! (id:63267)
Home overview
- Cooling None
- Heat type Forced air
- # total stories 2
- Construction materials Wood frame
- Fencing Not fenced
- # parking spaces 1
- # full baths 1
- # half baths 1
- # total bathrooms 2.0
- # of above grade bedrooms 1
- Flooring Carpeted, vinyl
- Community features Pets allowed with restrictions
- Subdivision Saddle ridge
- Directions 2237703
- Lot desc Landscaped
- Lot size (acres) 0.0
- Building size 891
- Listing # A2212914
- Property sub type Single family residence
- Status Active
- Primary bedroom 3.429m X 4.572m
Level: 2nd - Bathroom (# of pieces - 3) 3.277m X 1.524m
Level: 2nd - Laundry 2.134m X 1.423m
Level: 2nd - Storage 0.89m X 1.6m
Level: Main - Other 1.347m X 3.709m
Level: Main - Living room 3.658m X 3.505m
Level: Main - Bathroom (# of pieces - 2) 1.396m X 1.32m
Level: Main - Dining room 2.591m X 1.728m
Level: Main - Kitchen 3.658m X 3.633m
Level: Main
- Listing source url Https://www.realtor.ca/real-estate/28184169/8429-saddlebrook-drive-ne-calgary-saddle-ridge
- Listing type identifier Idx

$-430
/ Month

