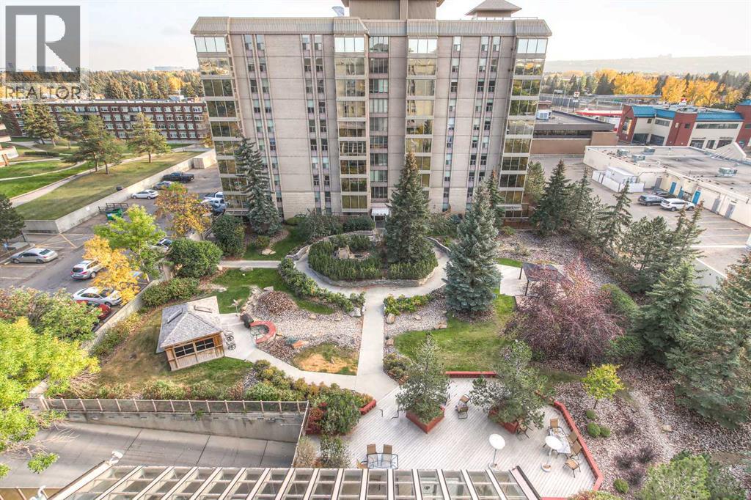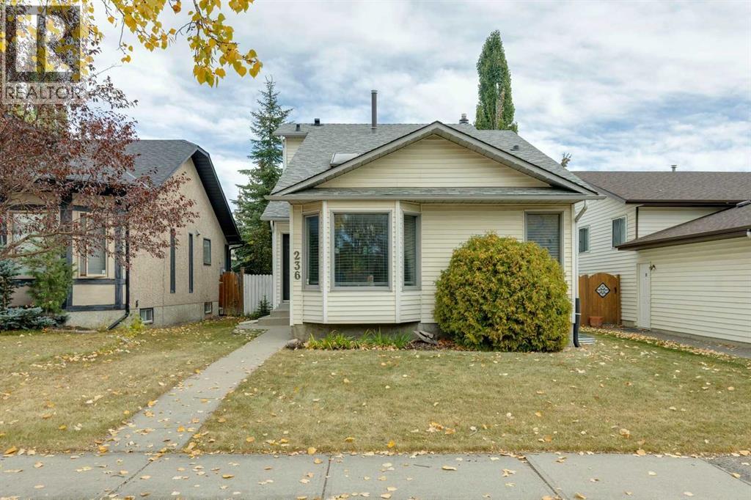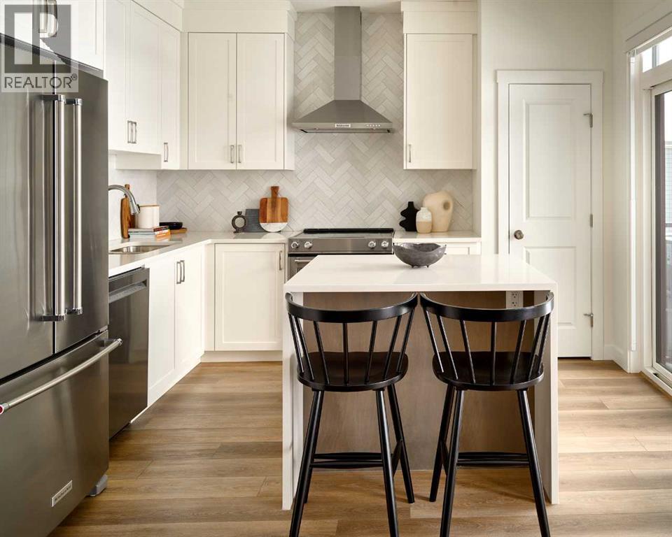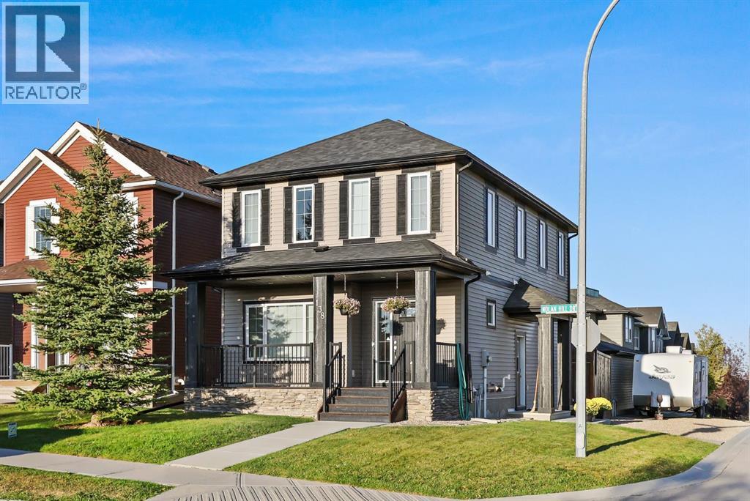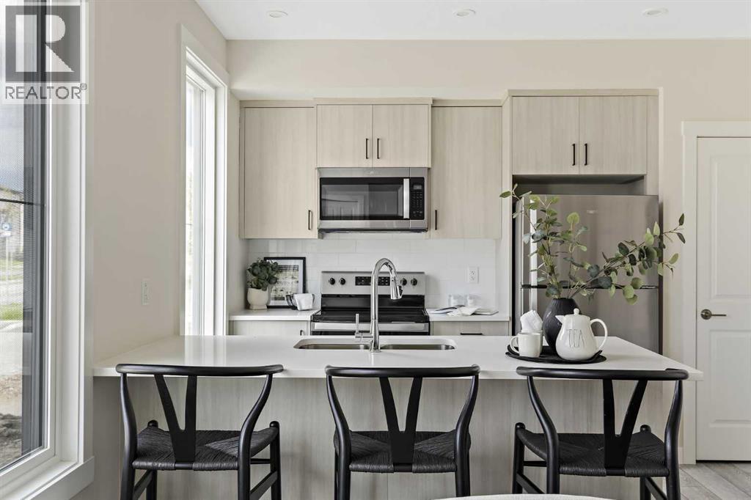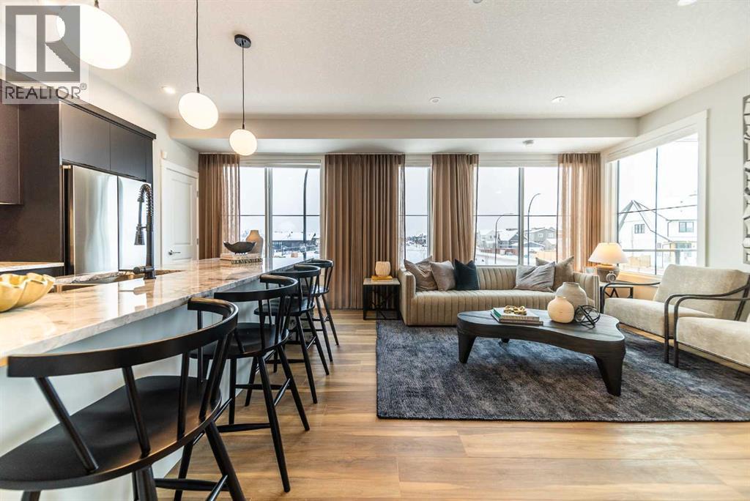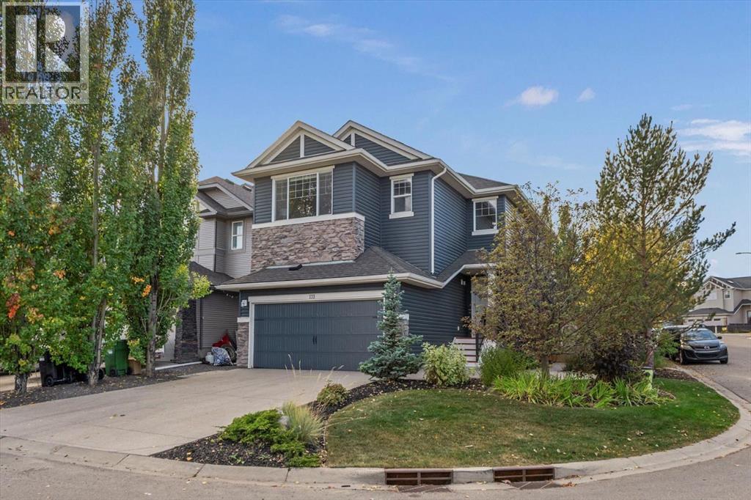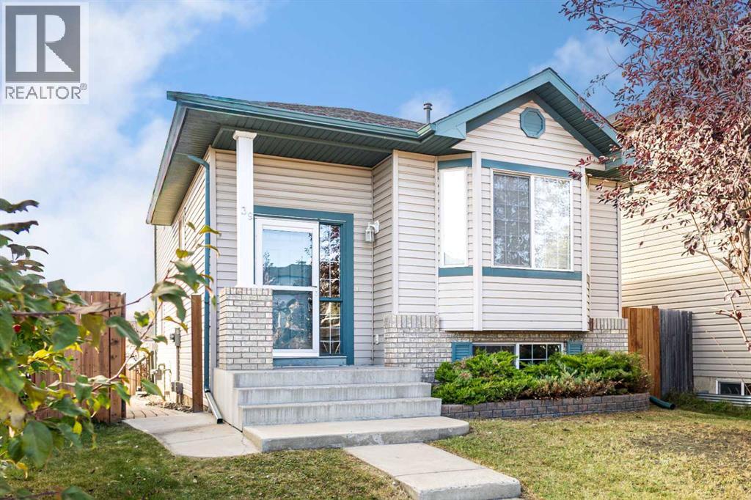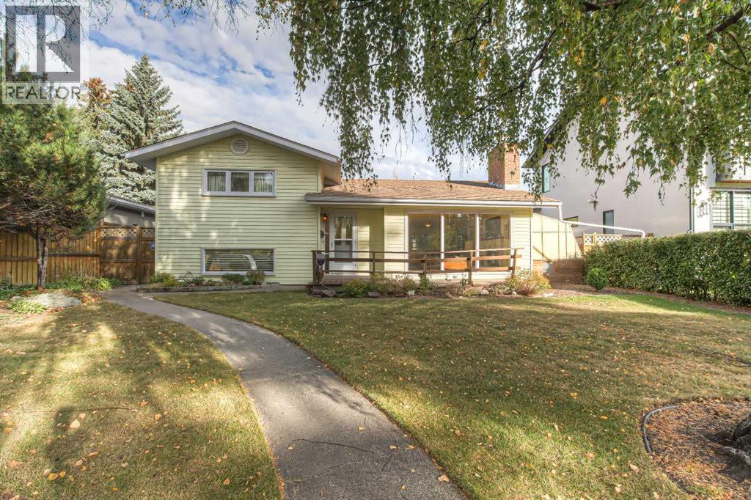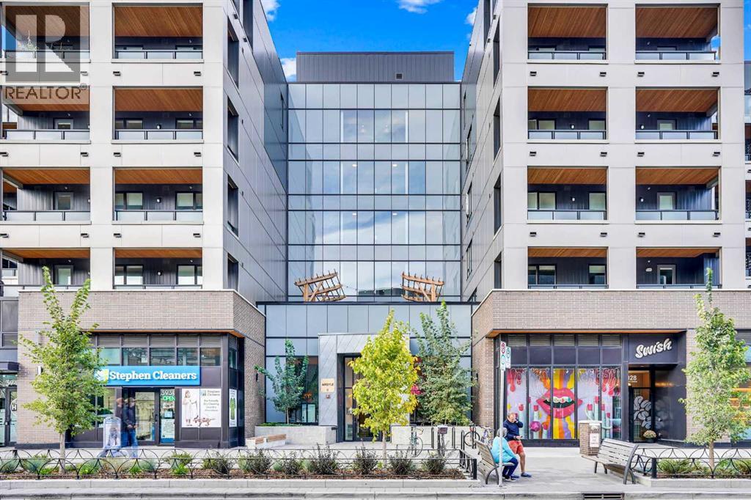- Houseful
- AB
- Calgary
- Beddington Heights
- 8432 Berkley Rd NW
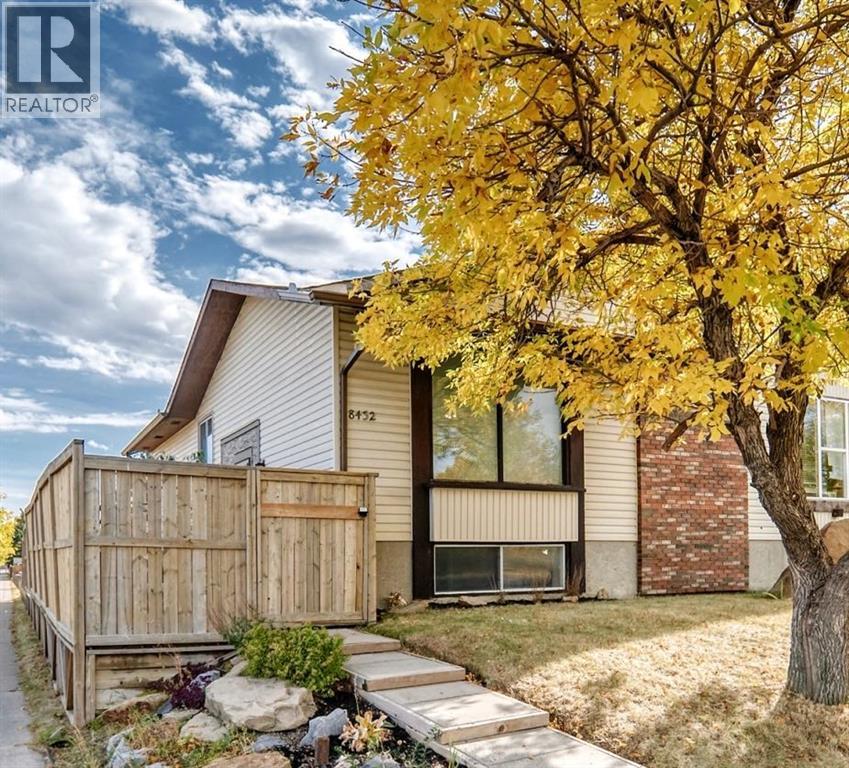
Highlights
Description
- Home value ($/Sqft)$648/Sqft
- Time on Housefulnew 1 hour
- Property typeSingle family
- StyleBungalow
- Neighbourhood
- Median school Score
- Lot size3,165 Sqft
- Year built1977
- Garage spaces1
- Mortgage payment
Welcome to 8432 Berkley Road NW, a charming and recently updated duplex bungalow with over 1600sq' of living space in the desirable community of Beddington Heights. This inviting home offers the perfect blend of comfort, function, and modern upgrades—ideal for families, investors, or first-time buyers seeking space and value.The bright and functional main floor showcases gleaming hardwood floors, a spacious living room with a cozy wood-burning fireplace(as is), and a dedicated dining area. The updated kitchen features ample cabinetry with pantry storage, a large peninsula with eating nook, and plenty of prep space. Upstairs, you’ll also find 2 bedrooms, a full 4-piece bathroom, and the convenience of main floor laundry.The fully finished basement expands your living options with a generous family room, 2 additional bedrooms, and another full bathroom—perfect for guests, teens, a home gym, or office.Step outside to enjoy an oversized detached single garage with loft storage, a large private front deck for outdoor entertaining, and a landscaped yard ready for your personal touches.Recent upgrades include a high-efficiency furnace, new roof, modern finishes, and durable hardwood flooring, ensuring both comfort and long-term peace of mind.Set in family-friendly Beddington Heights, this home offers quick access to schools, parks, shopping, transit, and major routes like Deerfoot Trail and Stoney Trail—making commutes and daily errands simple and convenient. (id:63267)
Home overview
- Cooling None
- Heat source Natural gas
- Heat type Forced air
- # total stories 1
- Construction materials Wood frame
- Fencing Fence
- # garage spaces 1
- # parking spaces 1
- Has garage (y/n) Yes
- # full baths 2
- # total bathrooms 2.0
- # of above grade bedrooms 4
- Flooring Carpeted, ceramic tile, hardwood
- Has fireplace (y/n) Yes
- Subdivision Beddington heights
- Lot desc Landscaped
- Lot dimensions 294
- Lot size (acres) 0.0726464
- Building size 903
- Listing # A2260578
- Property sub type Single family residence
- Status Active
- Bathroom (# of pieces - 4) 1.5m X 2.262m
Level: Basement - Furnace 4.243m X 2.387m
Level: Basement - Bedroom 3.149m X 5.563m
Level: Basement - Other 1.244m X 1.347m
Level: Basement - Storage 2.134m X 2.286m
Level: Basement - Bedroom 3.176m X 3.606m
Level: Basement - Family room 6.529m X 5.563m
Level: Basement - Other 2.109m X 1.753m
Level: Main - Dining room 3.225m X 3.225m
Level: Main - Living room 5.892m X 3.353m
Level: Main - Bedroom 2.719m X 3.405m
Level: Main - Other 2.463m X 2.667m
Level: Main - Primary bedroom 3.734m X 3.048m
Level: Main - Bathroom (# of pieces - 4) 2.515m X 2.996m
Level: Main
- Listing source url Https://www.realtor.ca/real-estate/28944710/8432-berkley-road-nw-calgary-beddington-heights
- Listing type identifier Idx

$-1,560
/ Month

