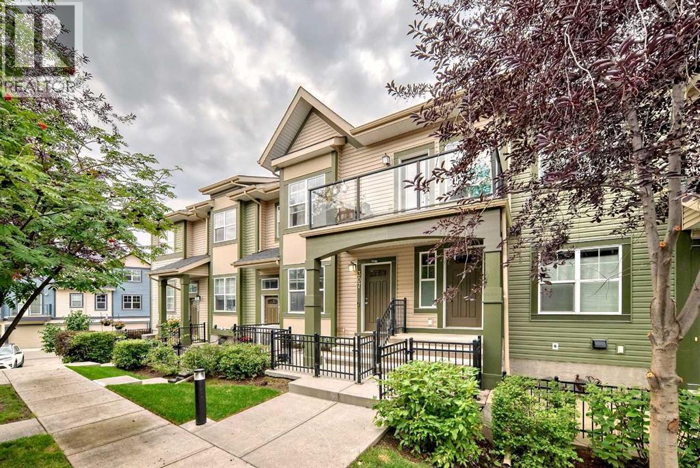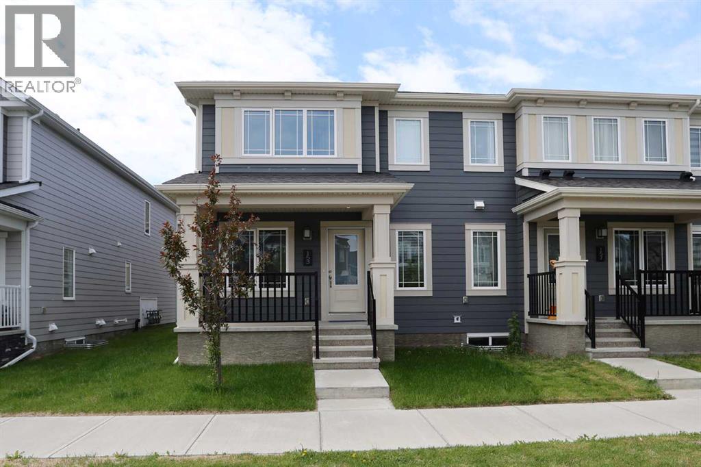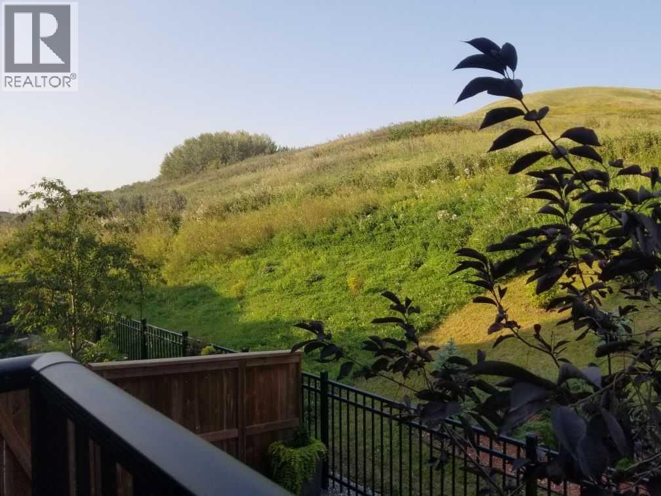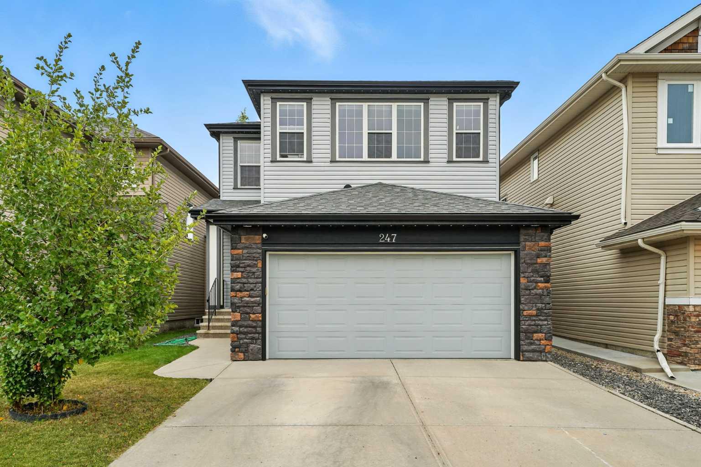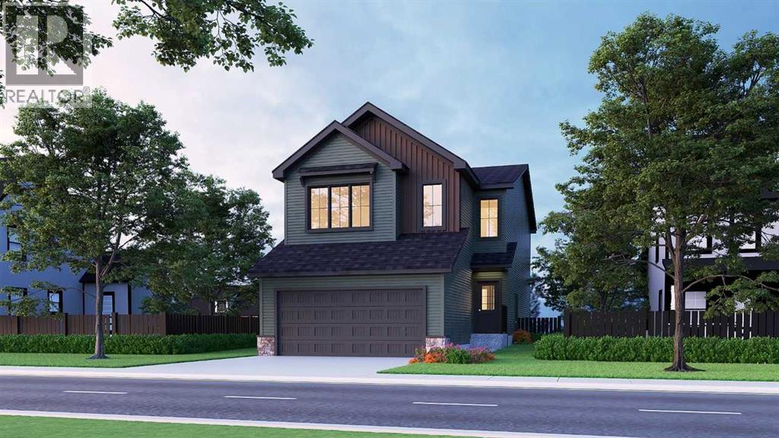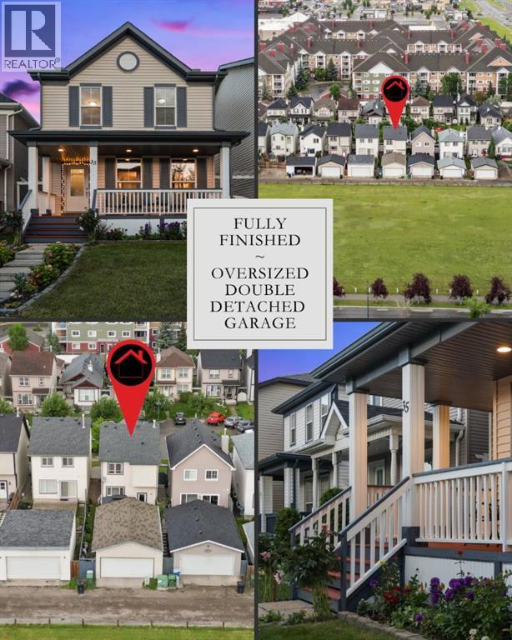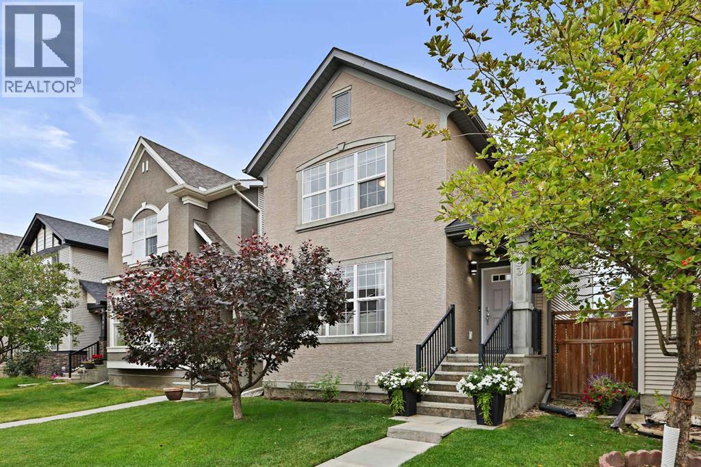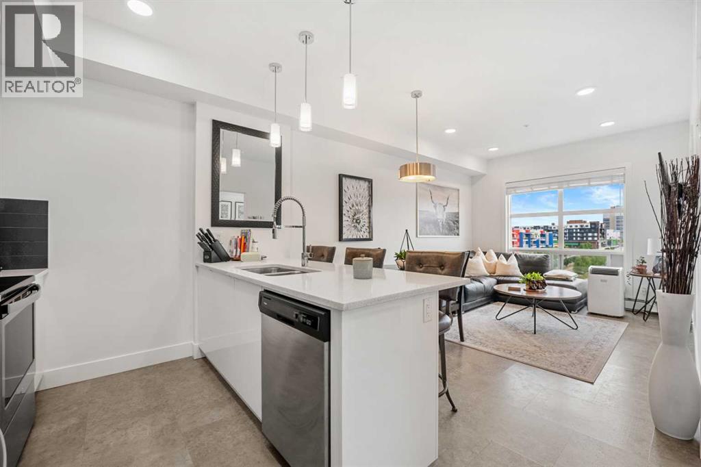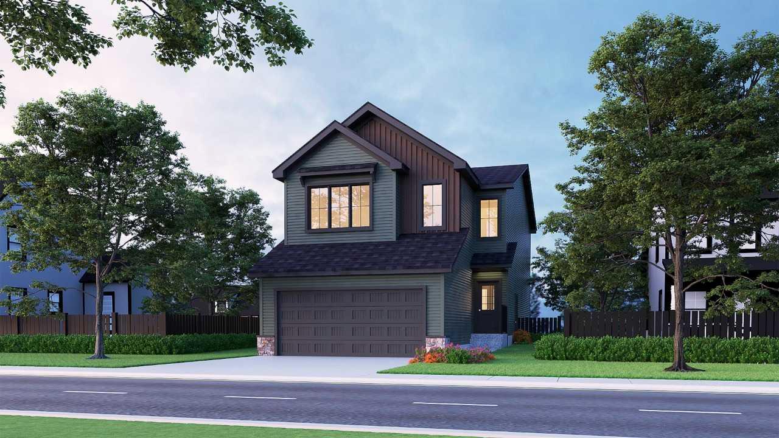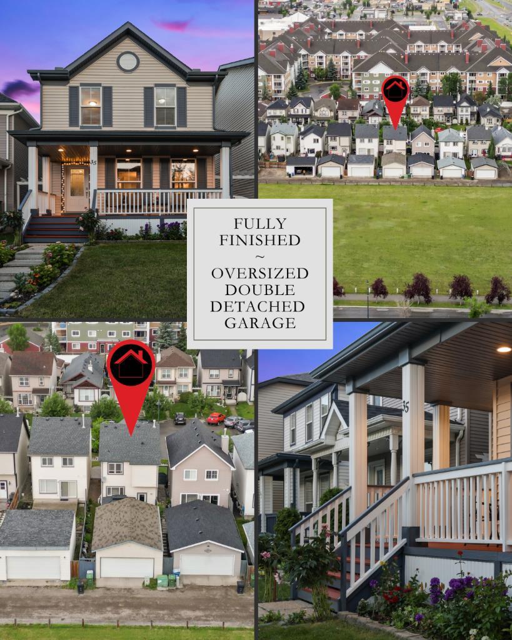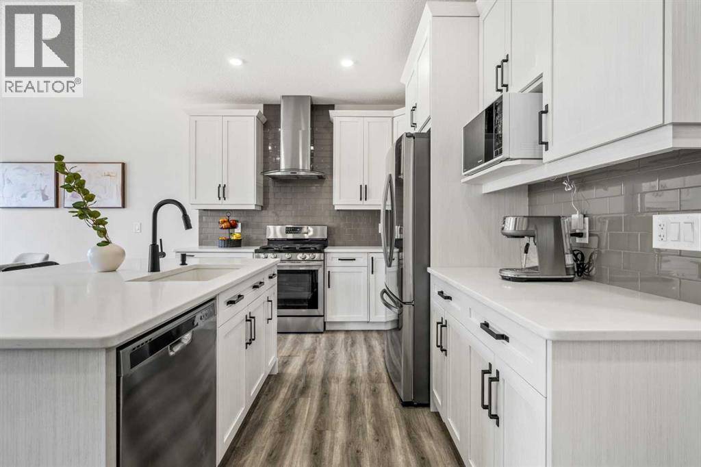
Highlights
Description
- Home value ($/Sqft)$355/Sqft
- Time on Housefulnew 6 hours
- Property typeSingle family
- Median school Score
- Lot size3,391 Sqft
- Year built2020
- Garage spaces2
- Mortgage payment
Welcome to 845 Seton Circle SE, a beautifully designed and modern home situated in the heart of Calgary’s dynamic Seton community. This 4 bedroom, 3.5 bathroom residence features a FULLY FINISHED BASEMENT and a fully fenced backyard, combining stylish finishes with functional spaces ideal for family living.The open-concept main floor is filled with natural light, highlighting a chef-inspired kitchen that includes a GAS RANGE, a large island, and contemporary finishes including QUARTZ COUNTERTOPS—an ideal setting for both casual meals and entertaining. The connected living and dining areas provide a welcoming layout that encourages gatherings and everyday relaxation.Upstairs, three spacious bedrooms are complemented by two full bathrooms and a generous bonus room that serves perfectly for movie nights, games, or quiet evenings in. The primary suite offers a peaceful escape, featuring large windows, a walk-in closet, and a luxurious five-piece ensuite complete with a CUSTOM 10ML TILE AND GLASS SHOWER and a double vanity. The fully developed basement adds even more living space, including a fourth bedroom and a full bathroom—ideal for hosting guests or supporting extended family needs. Don't forget AIR CONDITIONING to stay cool this summer.Outdoors, the fully fenced yard offers a private and secure space to enjoy the warmer months, whether you're dining al fresco, playing with the kids, or simply relaxing in the sun. Situated on a quiet street, the home provides a calm setting while remaining close to everyday essentials. Residents of this area enjoy quick access to nearby parks, schools, and the vibrant Seton Urban District. Local shops, restaurants, entertainment venues, and fitness facilities are all within walking distance. Major roadways like Deerfoot Trail and Stoney Trail offer an easy commute, while the South Health Campus adds to the community’s convenience. Experience the best of southeast Calgary living—schedule your private tour today. (id:63267)
Home overview
- Cooling Central air conditioning
- Heat type Forced air
- # total stories 2
- Fencing Fence
- # garage spaces 2
- # parking spaces 4
- Has garage (y/n) Yes
- # full baths 3
- # half baths 1
- # total bathrooms 4.0
- # of above grade bedrooms 4
- Flooring Carpeted, tile, vinyl
- Subdivision Seton
- Lot dimensions 315
- Lot size (acres) 0.07783543
- Building size 2115
- Listing # A2253688
- Property sub type Single family residence
- Status Active
- Family room 5.639m X 3.938m
Level: 2nd - Bathroom (# of pieces - 4) 2.643m X 1.472m
Level: 2nd - Bedroom 3.834m X 3.938m
Level: 2nd - Bedroom 2.996m X 4.368m
Level: 2nd - Primary bedroom 3.911m X 5.105m
Level: 2nd - Laundry 1.548m X 2.414m
Level: 2nd - Other 1.396m X 3.481m
Level: 2nd - Bathroom (# of pieces - 5) 4.167m X 3.405m
Level: 2nd - Furnace 2.643m X 2.768m
Level: Basement - Bathroom (# of pieces - 3) 2.819m X 1.548m
Level: Basement - Den 4.191m X 2.92m
Level: Basement - Recreational room / games room 5.563m X 4.776m
Level: Basement - Bedroom 3.581m X 4.7m
Level: Basement - Living room 4.063m X 4.801m
Level: Main - Foyer 2.21m X 2.947m
Level: Main - Dining room 2.896m X 3.581m
Level: Main - Bathroom (# of pieces - 2) 1.524m X 1.472m
Level: Main - Kitchen 4.852m X 3.024m
Level: Main
- Listing source url Https://www.realtor.ca/real-estate/28835871/845-seton-circle-se-calgary-seton
- Listing type identifier Idx

$-2,000
/ Month

