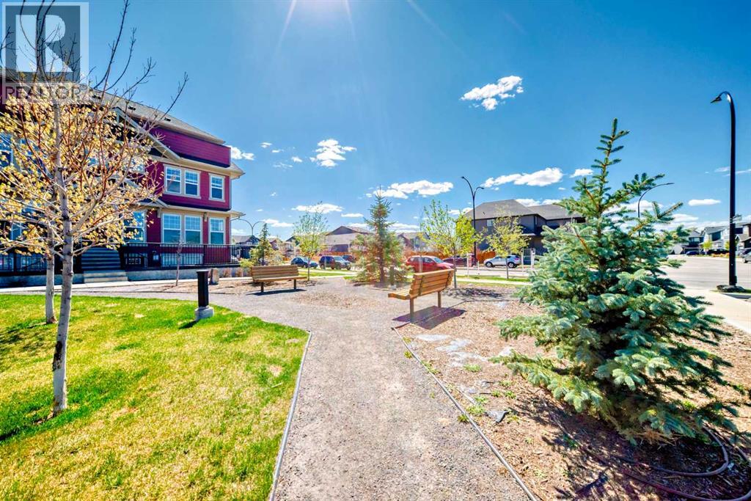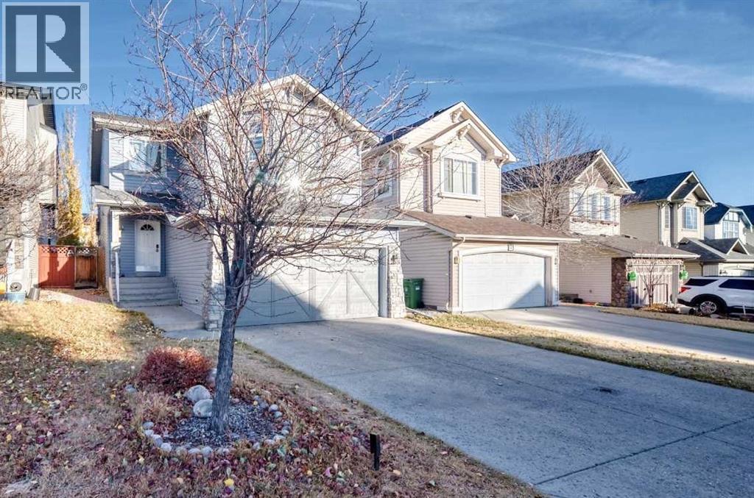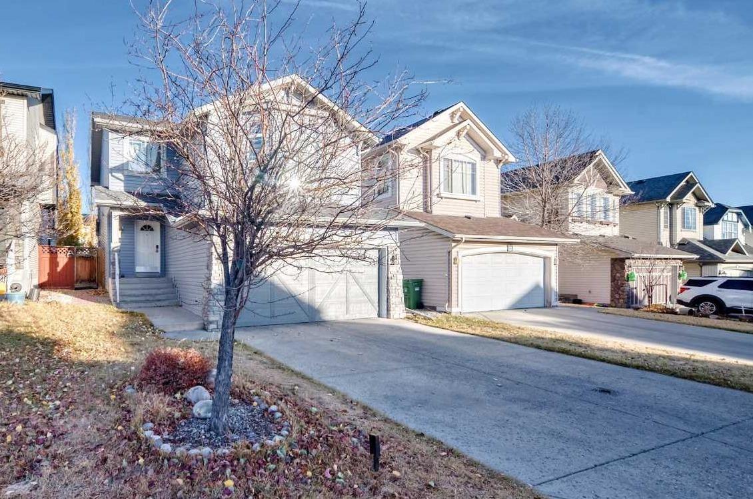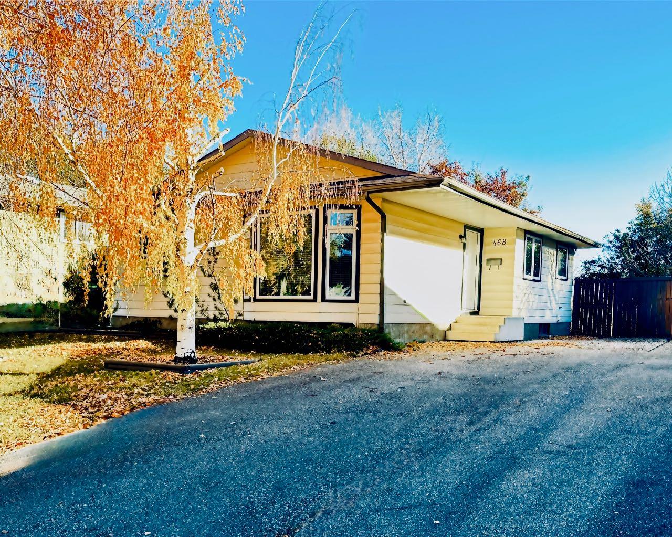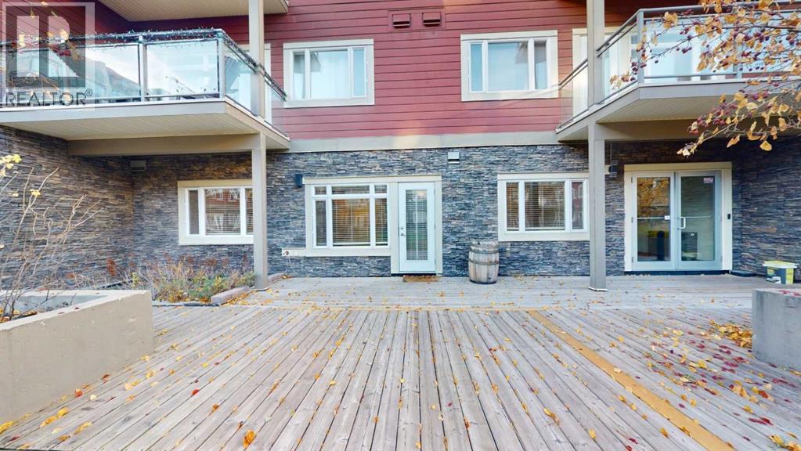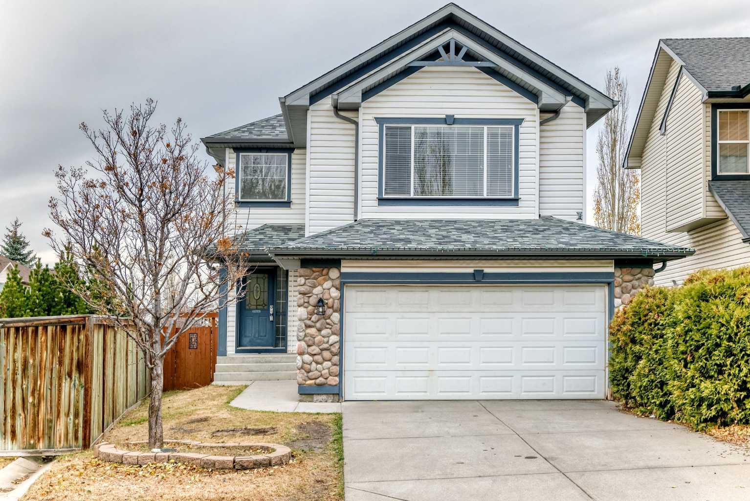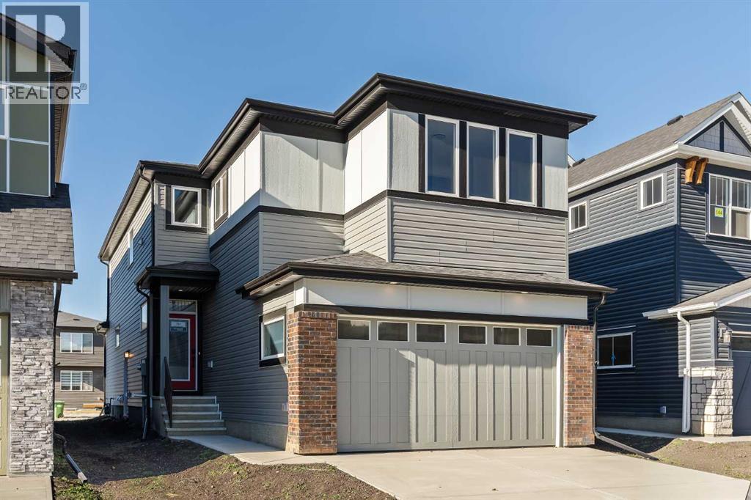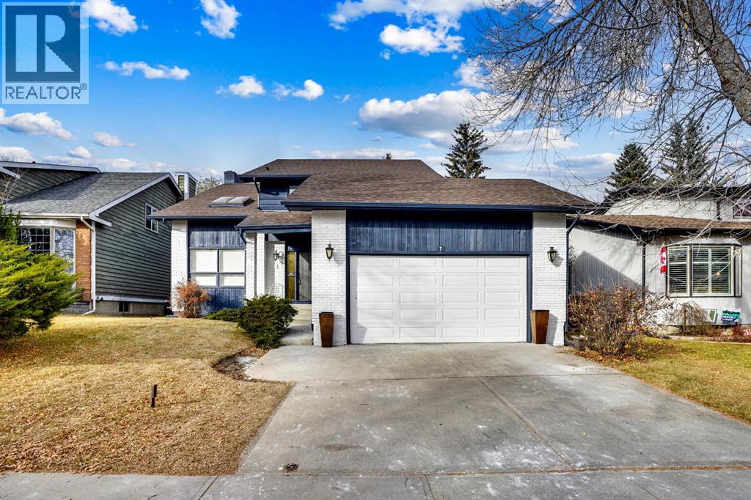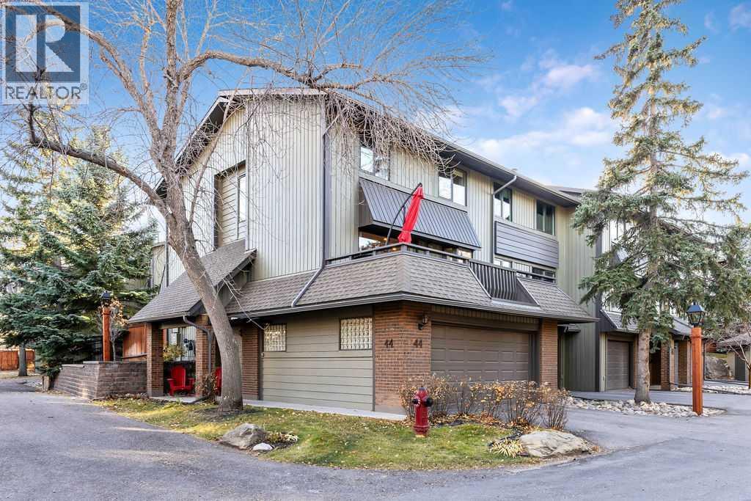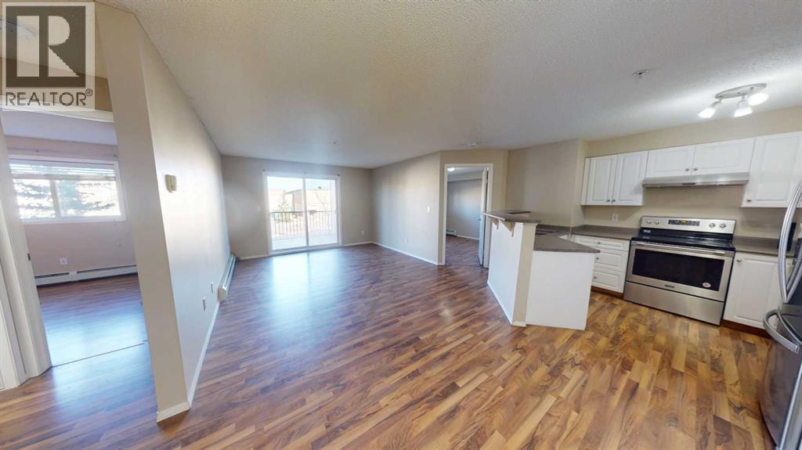- Houseful
- AB
- Calgary
- Bridlewood
- 85 Bridlewood St SW
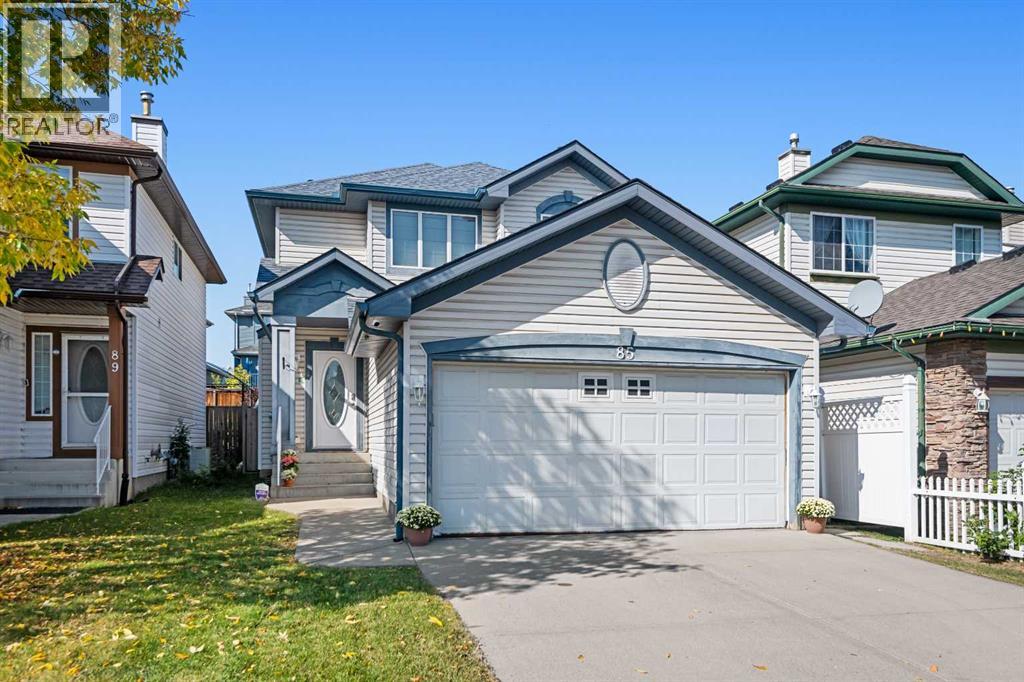
Highlights
Description
- Home value ($/Sqft)$399/Sqft
- Time on Houseful45 days
- Property typeSingle family
- Neighbourhood
- Median school Score
- Lot size3,606 Sqft
- Year built1999
- Garage spaces2
- Mortgage payment
Step into a spacious entryway with a large front closet, leading into an open-concept layout with excellent sight lines throughout. Expansive windows fill the home with natural light, creating a bright and welcoming atmosphere. The kitchen features abundant cabinetry, a peninsula island with an eating bar and stainless steel appliances—including a fridge with ice and water dispenser. Enjoy views of the sunny west-facing backyard from the kitchen or dining area, complete with a 12x24 deck—perfect for entertaining, BBQs, or a kids’ play area. Convenient main floor laundry includes additional storage cabinets. Upstairs, two generously sized bedrooms share a full bathroom, while the spacious primary suite easily accommodates a king-sized bed and dressers. The primary suite also offers a walk-in closet and a full ensuite with a corner soaker tub and separate shower. The finished basement boasts a large recreation/projector TV room, a fourth bedroom, and a newer 3pce bathroom with walk in shower. Additional highlights include excellent storage, brand new carpet and paint. A full-width front driveway, and a double attached heated garage. This air-conditioned home is waiting for the new owners and perfect for families! close to Schools, Shopping and Transit (id:63267)
Home overview
- Cooling Central air conditioning
- Heat type Forced air
- # total stories 2
- Fencing Fence
- # garage spaces 2
- # parking spaces 4
- Has garage (y/n) Yes
- # full baths 3
- # half baths 1
- # total bathrooms 4.0
- # of above grade bedrooms 4
- Flooring Carpeted, laminate, tile
- Subdivision Bridlewood
- Lot desc Landscaped
- Lot dimensions 335
- Lot size (acres) 0.082777366
- Building size 1467
- Listing # A2257938
- Property sub type Single family residence
- Status Active
- Bathroom (# of pieces - 4) Measurements not available
Level: 2nd - Bedroom 3.024m X 2.996m
Level: 2nd - Bathroom (# of pieces - 4) Measurements not available
Level: 2nd - Bedroom 3.277m X 2.539m
Level: 2nd - Primary bedroom 4.624m X 3.834m
Level: 2nd - Bathroom (# of pieces - 3) Measurements not available
Level: Lower - Family room 4.7m X 3.709m
Level: Lower - Bedroom 4.191m X 2.819m
Level: Lower - Living room 4.852m X 3.81m
Level: Main - Dining room 3.176m X 2.996m
Level: Main - Bathroom (# of pieces - 2) Measurements not available
Level: Main - Kitchen 3.072m X 3.072m
Level: Main
- Listing source url Https://www.realtor.ca/real-estate/28883814/85-bridlewood-street-sw-calgary-bridlewood
- Listing type identifier Idx

$-1,560
/ Month

