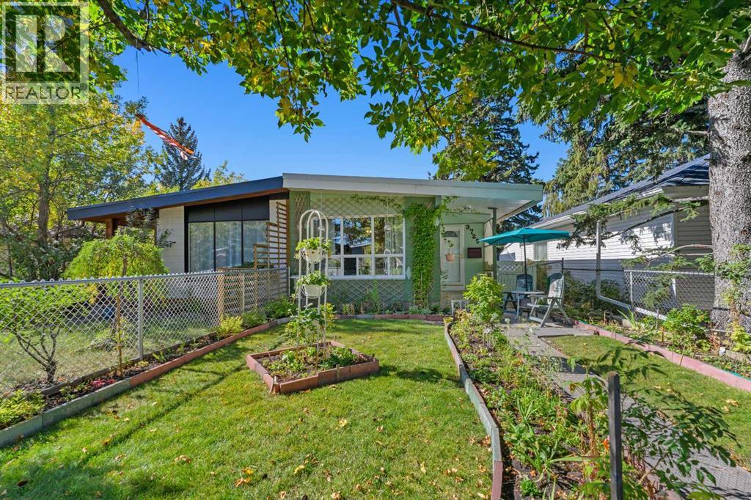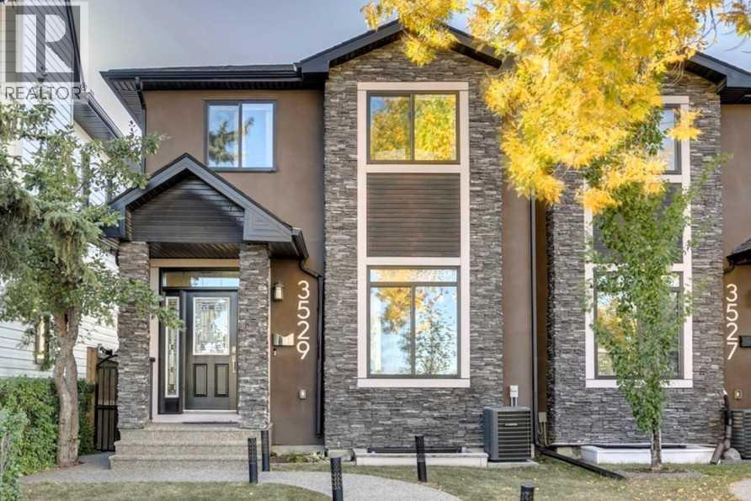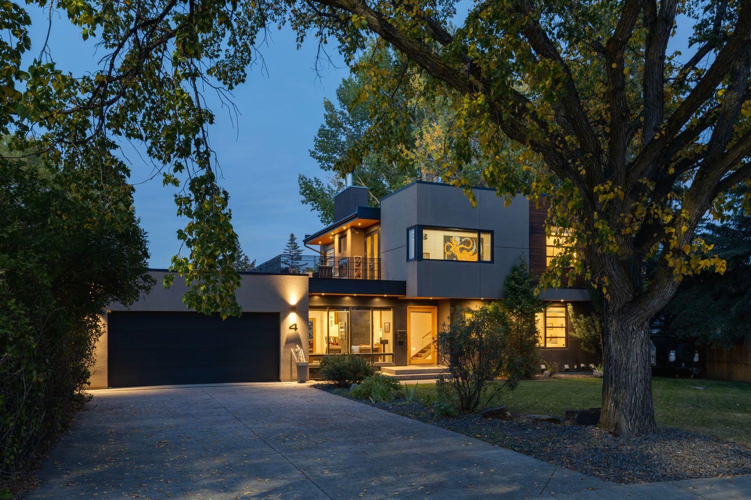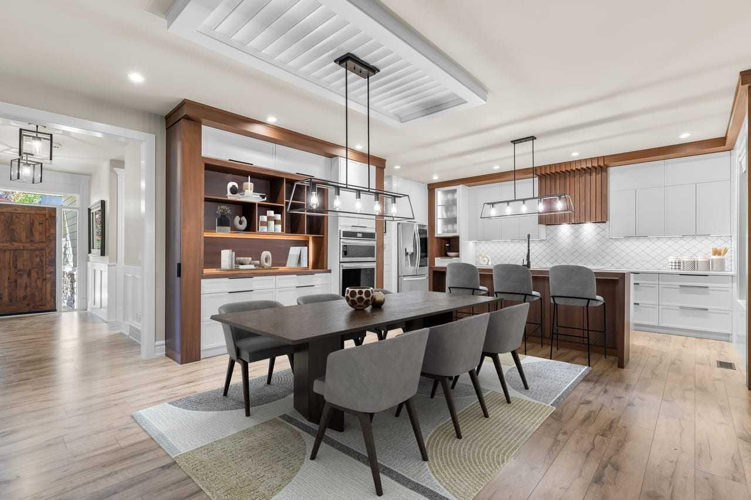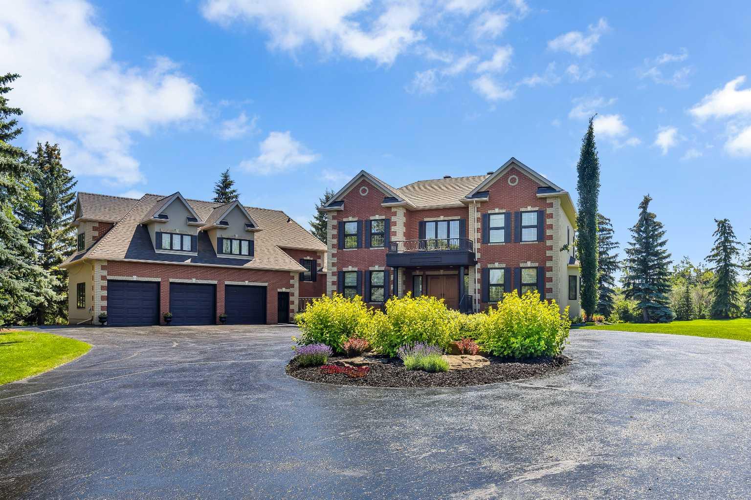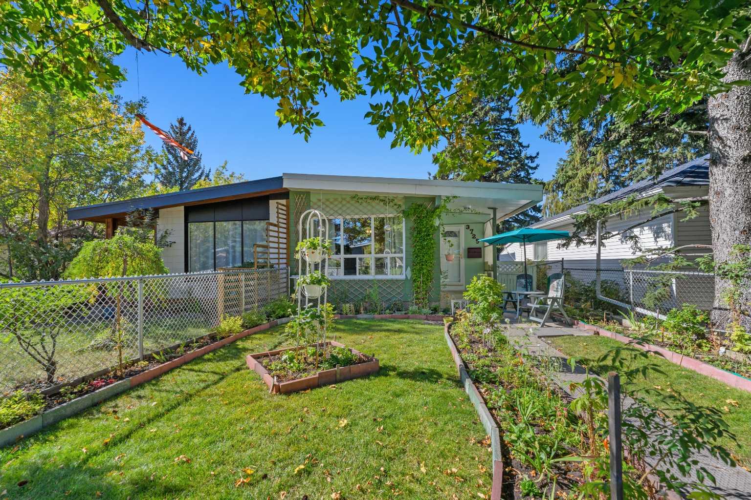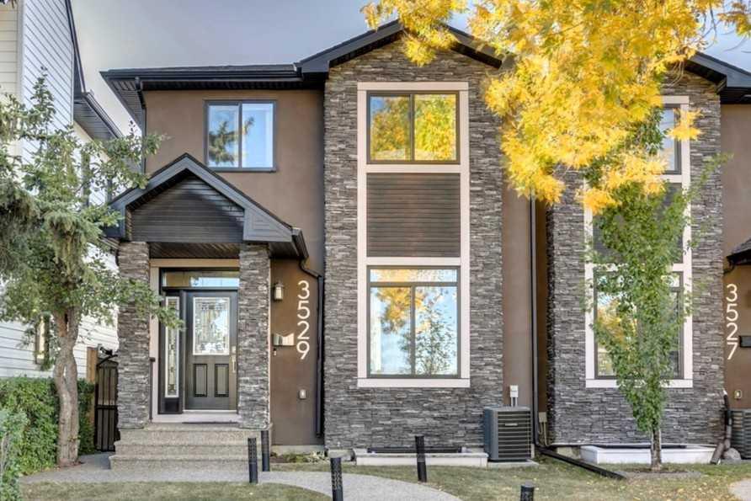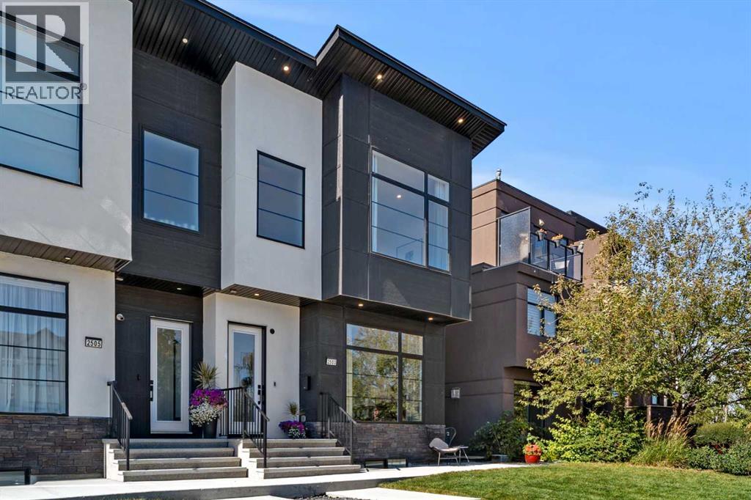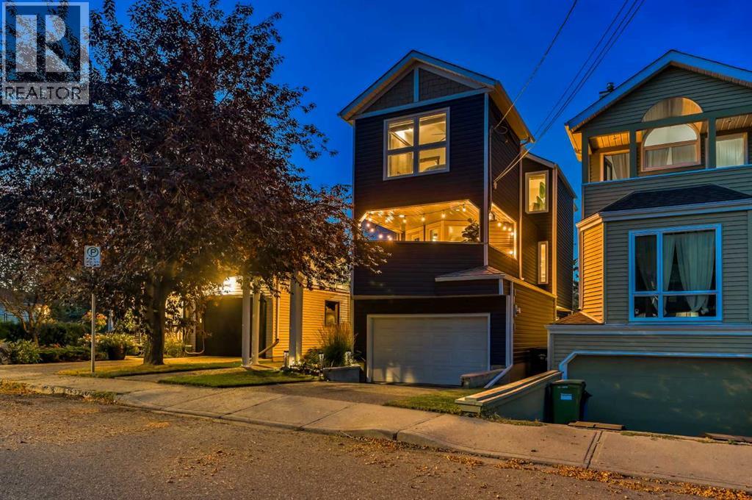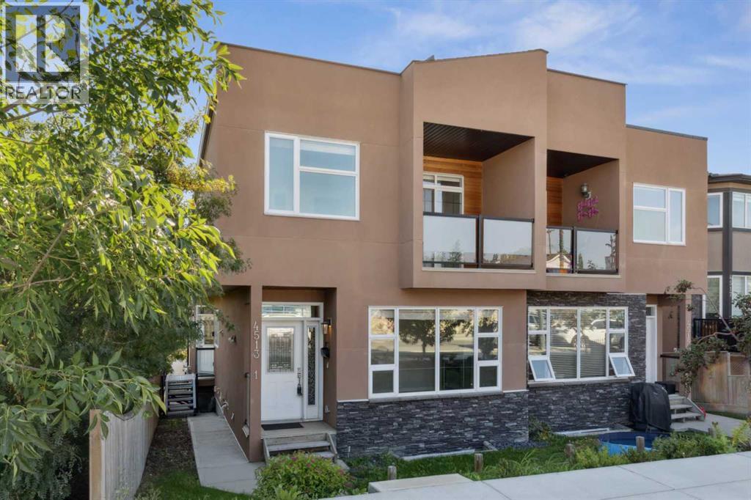- Houseful
- AB
- Calgary
- Springbank Hill
- 85 Street Sw Unit 3044
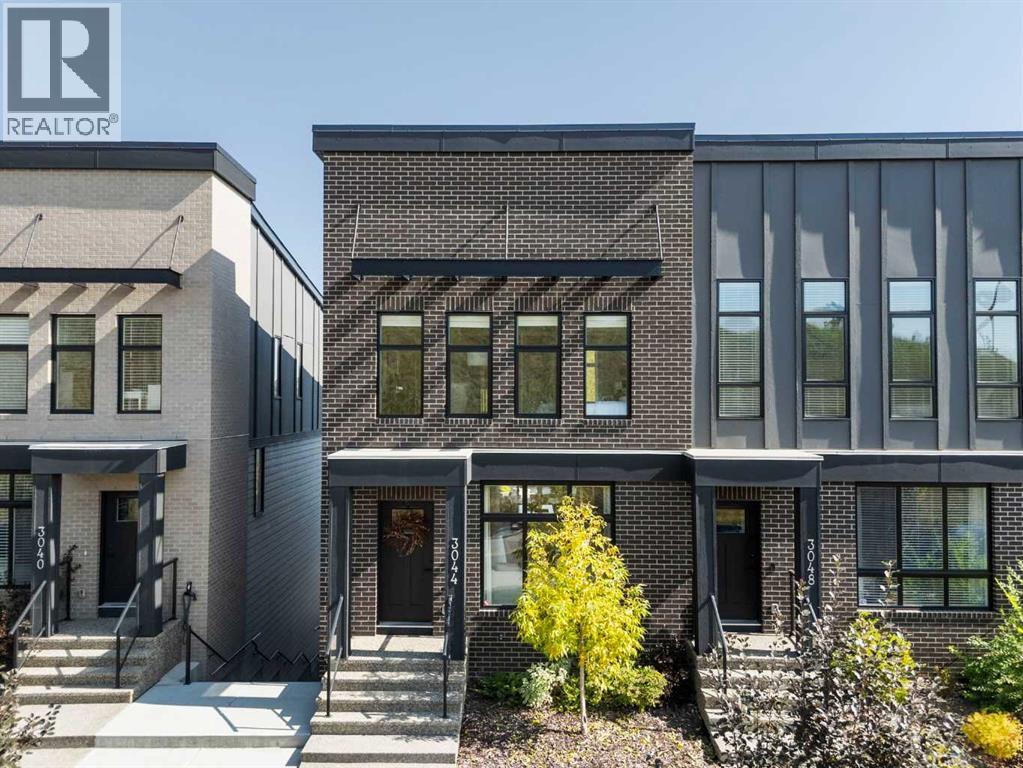
Highlights
Description
- Home value ($/Sqft)$653/Sqft
- Time on Housefulnew 1 hour
- Property typeSingle family
- Neighbourhood
- Median school Score
- Lot size2,024 Sqft
- Year built2022
- Garage spaces2
- Mortgage payment
Welcome to effortless luxury in the community of Springbank Hill. This modern three-storey townhome offers over 2,500 sq ft of thoughtfully designed living space, perfectly blending style, comfort, and everyday function.Perched at the top of the hill, this home enjoys incredible views—sunsets over the Rocky Mountains to the west and a tranquil greenspace backdrop. With an east-west orientation and oversized windows, natural light floods every level, creating a warm and inviting atmosphere throughout the day.The main floor makes a striking first impression with 9’ ceilings, luxury vinyl plank flooring, and designer lighting. The open-concept kitchen features stainless steel appliances—including a gas range—sleek quartz counters, and direct access to the dining area. Just beyond, a generous deck with elegant glass railings extends your living space outdoors, perfect for morning coffee or relaxed dinners with a view.Upstairs, the primary suite offers a private 4-piece ensuite and a large walk-in closet. Two additional bedrooms share a full bathroom and convenient upper laundry, making this level ideal for family living.The fully finished walkout level is designed for entertaining and relaxation, complete with a large rec/media room that opens to a covered lower deck of over 400 sq ft, framed with glass railings to maximize the surrounding natural views. A flexible den and third full bathroom complete this level, offering space for guests or a home office.Additional highlights include an oversized heated garage, a private elevator servicing all levels, and turnkey convenience that supports both an active lifestyle today and the ability to “age in place” tomorrow. All of this, just minutes from shops, great restaurants, schools, and everyday amenities—with quick access to Stoney Trail for a seamless commute downtown or an easy escape to the mountains.This is executive living in Springbank Hill—sophisticated, functional, and designed for the way you want to live. (id:63267)
Home overview
- Cooling Central air conditioning
- Heat source Natural gas
- Heat type Forced air
- # total stories 3
- Construction materials Wood frame
- Fencing Not fenced
- # garage spaces 2
- # parking spaces 2
- Has garage (y/n) Yes
- # full baths 3
- # half baths 1
- # total bathrooms 4.0
- # of above grade bedrooms 3
- Flooring Ceramic tile, vinyl plank
- Subdivision Springbank hill
- View View
- Lot dimensions 188
- Lot size (acres) 0.046454165
- Building size 1500
- Listing # A2259791
- Property sub type Single family residence
- Status Active
- Den 4.215m X 4.139m
Level: Basement - Recreational room / games room 5.31m X 4.167m
Level: Basement - Bathroom (# of pieces - 4) 2.49m X 1.5m
Level: Basement - Other 3.682m X 3.328m
Level: Lower - Furnace 3.225m X 1.423m
Level: Lower - Dining room 3.886m X 3.353m
Level: Main - Living room 4.292m X 4.243m
Level: Main - Bathroom (# of pieces - 2) 1.524m X 1.472m
Level: Main - Kitchen 4.115m X 3.911m
Level: Main - Bedroom 3.581m X 2.691m
Level: Upper - Primary bedroom 3.911m X 3.53m
Level: Upper - Bedroom 3.581m X 2.691m
Level: Upper - Bathroom (# of pieces - 4) 2.539m X 1.625m
Level: Upper - Bathroom (# of pieces - 4) 3.377m X 1.472m
Level: Upper
- Listing source url Https://www.realtor.ca/real-estate/28913589/3044-85-street-sw-calgary-springbank-hill
- Listing type identifier Idx

$-2,613
/ Month

