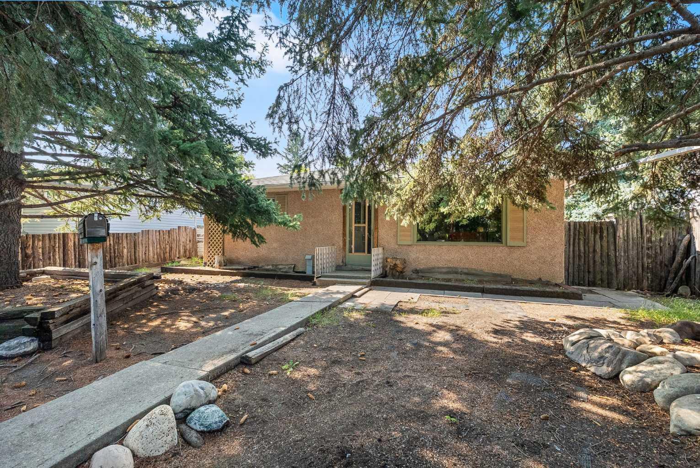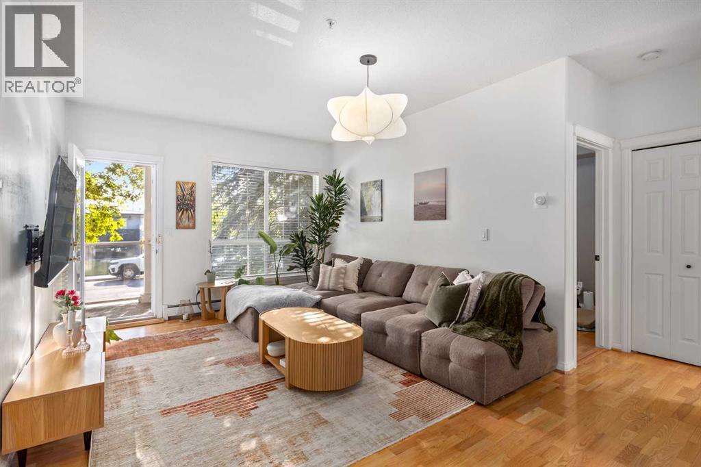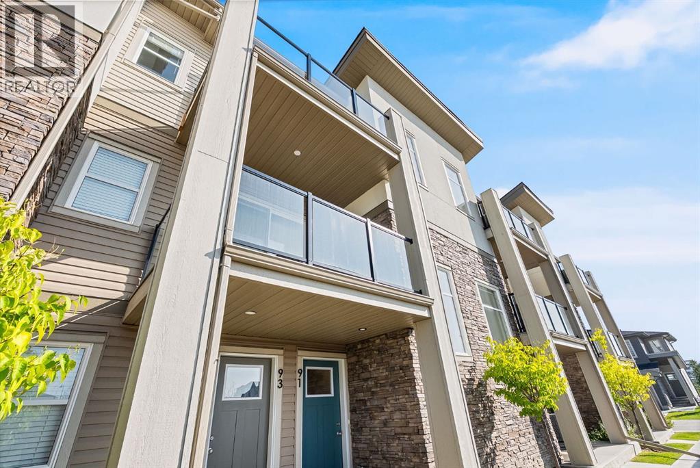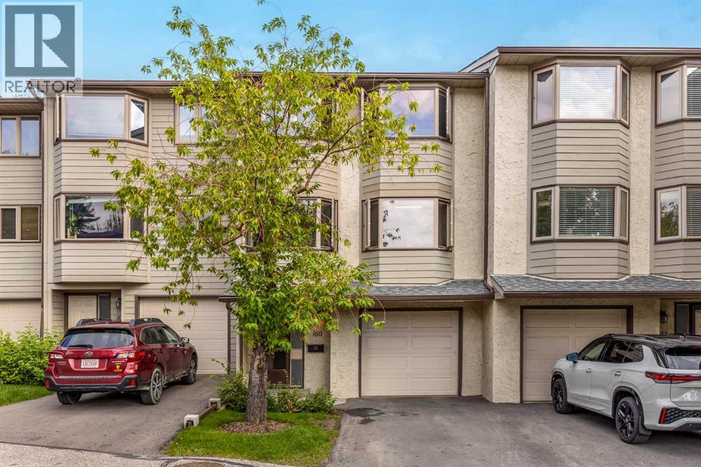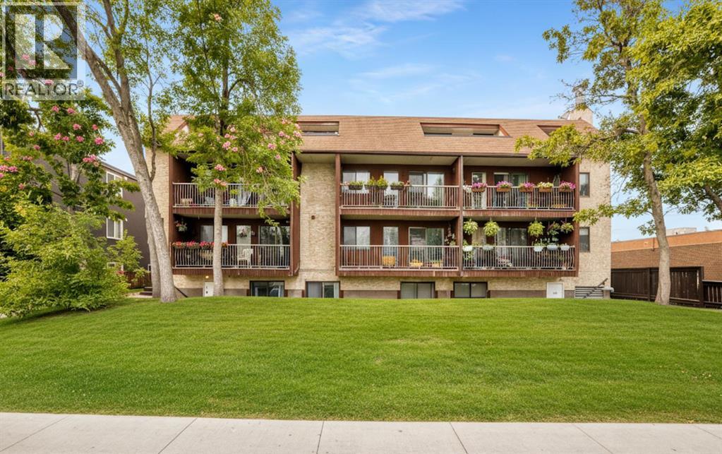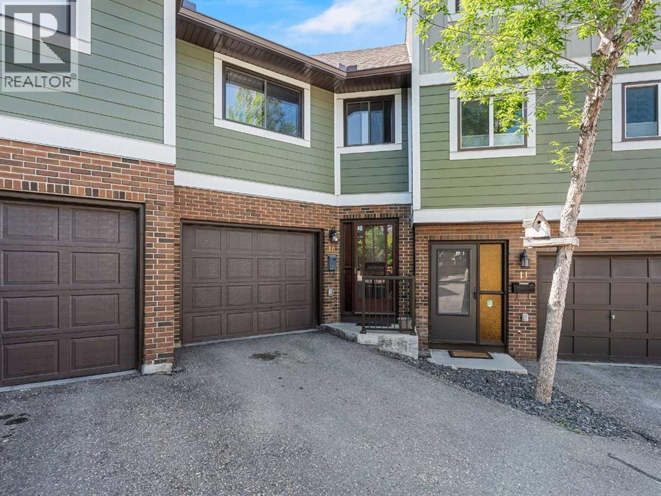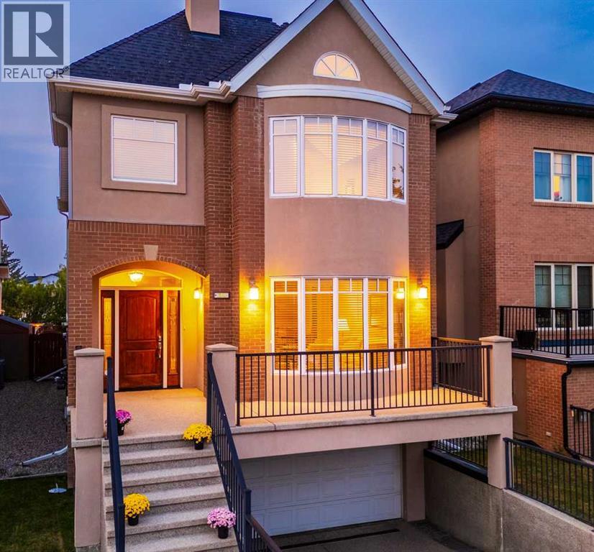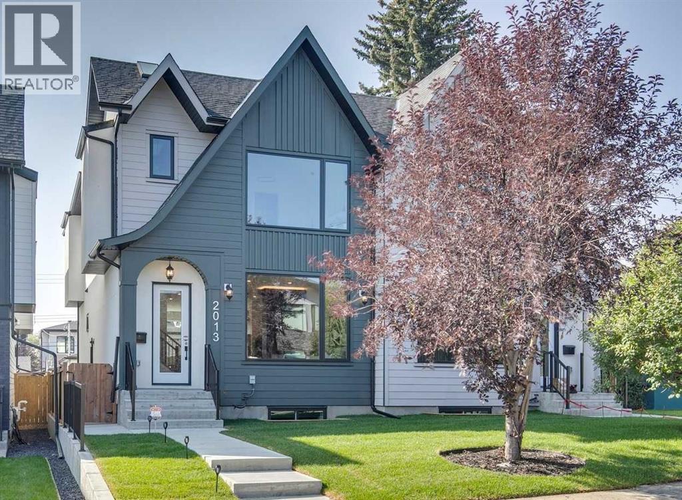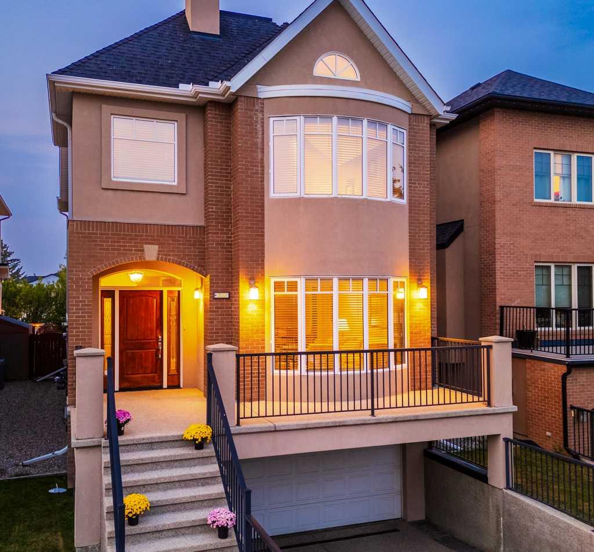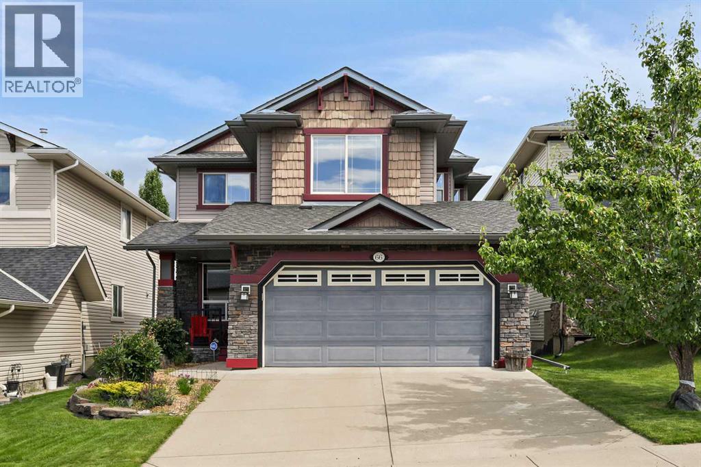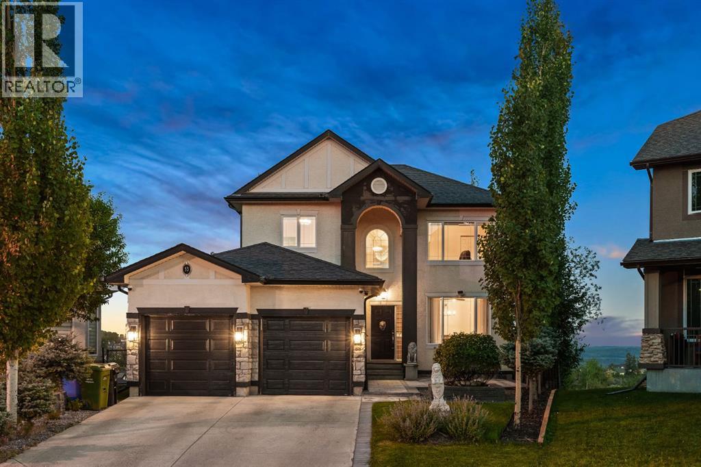- Houseful
- AB
- Calgary
- West Springs
- 85 Street Sw Unit 833
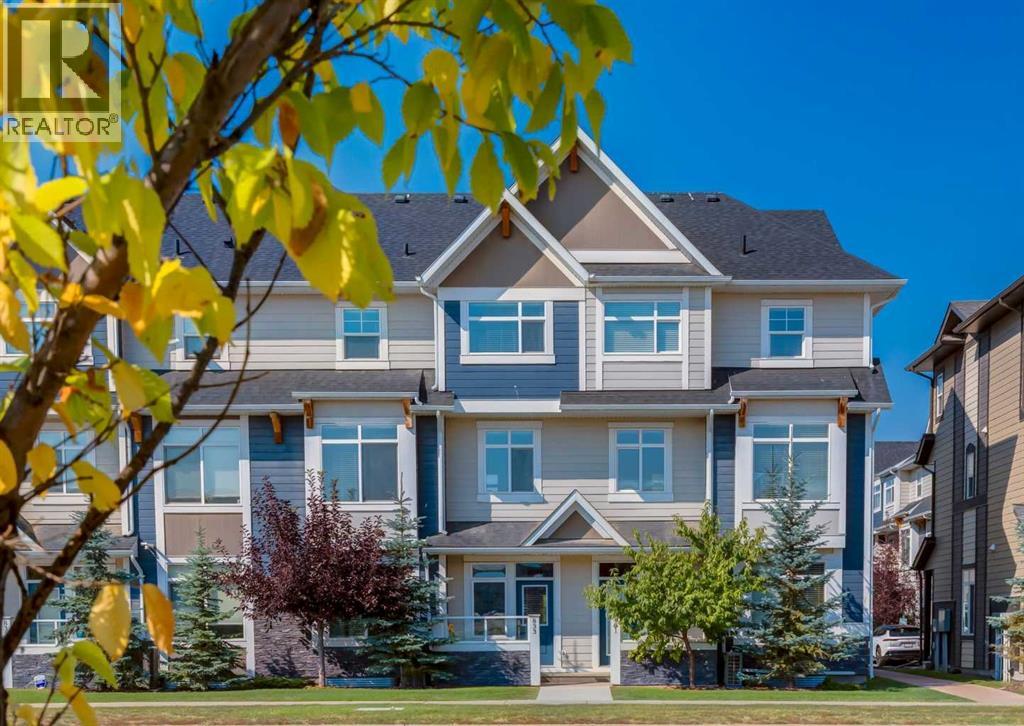
Highlights
Description
- Home value ($/Sqft)$362/Sqft
- Time on Housefulnew 7 hours
- Property typeSingle family
- Neighbourhood
- Median school Score
- Lot size1,109 Sqft
- Year built2017
- Garage spaces2
- Mortgage payment
Welcome to 833 85 ST SW in Wentworth Pointe located in the sought after community of West Springs. This 3 storey townhouse features an entry level floor with 9ft ceilings, tile and laminate flooring and a large den/office space. The main floor features 9ft ceilings, laminate flooring throughout, a large kitchen with stainless steel appliances including a gas stove, quartz countertops and island with flush eating bar. Slightly open concept floorplan with the dining room and huge living room with extra study nook, 2pc bathroom and access to a west facing balcony/deck. The upper level features double master bedrooms each with their own walk-in closet and ensuite bathroom. One ensuite features a 5pc bathroom with double sinks, soaker tub and separate shower. You will also conveniently find the laundry on this floor. The basement is fully finished with a third bedroom, 3pc bathroom and a long storage room. Other features include a double attached garage, front patio, A/C and plenty of windows throughout bringing in great natural light. Close to plenty of restaurants, shopping, schools, walking paths and major transportation routes. This property has been taken great care of and shows the pride of ownership. This is a must see unit. Make your private showing today. (id:63267)
Home overview
- Cooling Central air conditioning
- Heat type Forced air
- # total stories 3
- Construction materials Wood frame
- Fencing Not fenced
- # garage spaces 2
- # parking spaces 2
- Has garage (y/n) Yes
- # full baths 3
- # half baths 1
- # total bathrooms 4.0
- # of above grade bedrooms 3
- Flooring Carpeted, ceramic tile, laminate
- Community features Pets allowed with restrictions
- Subdivision West springs
- Lot dimensions 103
- Lot size (acres) 0.02545095
- Building size 1825
- Listing # A2255741
- Property sub type Single family residence
- Status Active
- Storage 4.901m X 1.067m
Level: Basement - Bedroom 3.277m X 2.414m
Level: Basement - Den 3.377m X 2.691m
Level: Lower - Dining room 3.353m X 3.024m
Level: Main - Kitchen 4.191m X 3.048m
Level: Main - Living room 4.52m X 4.395m
Level: Main - Bathroom (# of pieces - 2) 1.5m X 1.472m
Level: Main - Other 2.414m X 1.905m
Level: Main - Primary bedroom 4.063m X 3.758m
Level: Upper - Bathroom (# of pieces - 3) 2.185m X 1.853m
Level: Upper - Bathroom (# of pieces - 5) 2.539m X 2.438m
Level: Upper - Bedroom 4.749m X 3.606m
Level: Upper - Bathroom (# of pieces - 3) 2.719m X 2.463m
Level: Upper - Laundry 1.728m X 1.015m
Level: Upper
- Listing source url Https://www.realtor.ca/real-estate/28841174/833-85-street-sw-calgary-west-springs
- Listing type identifier Idx

$-1,429
/ Month

