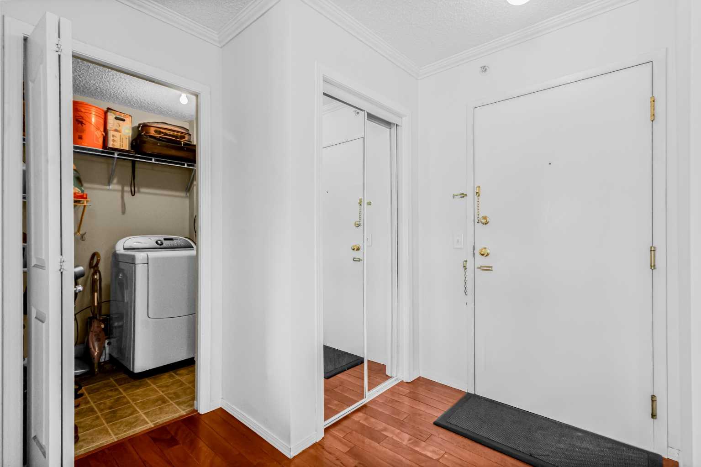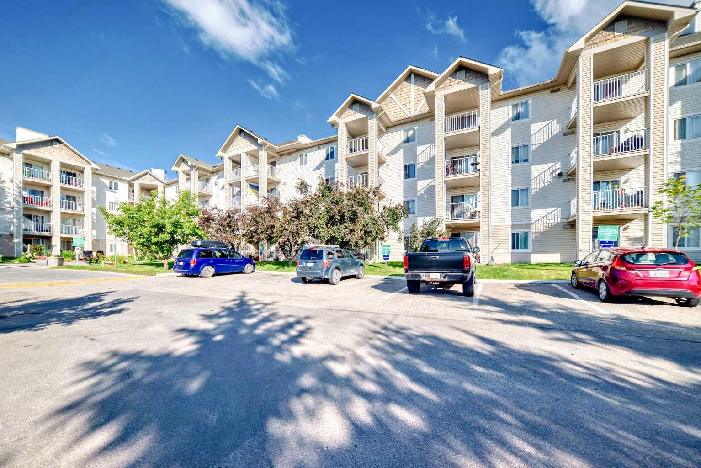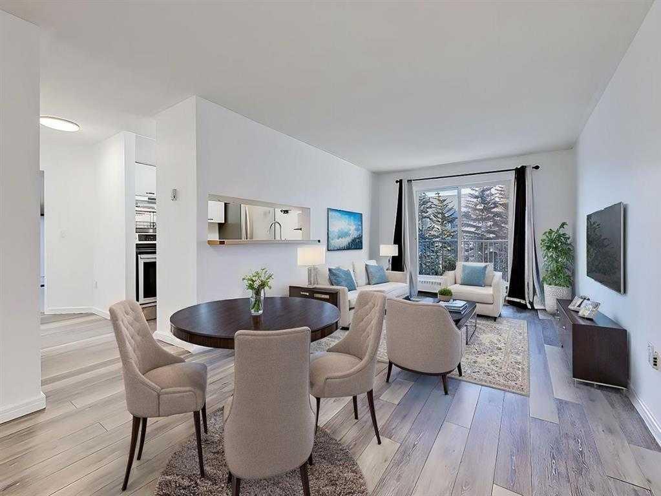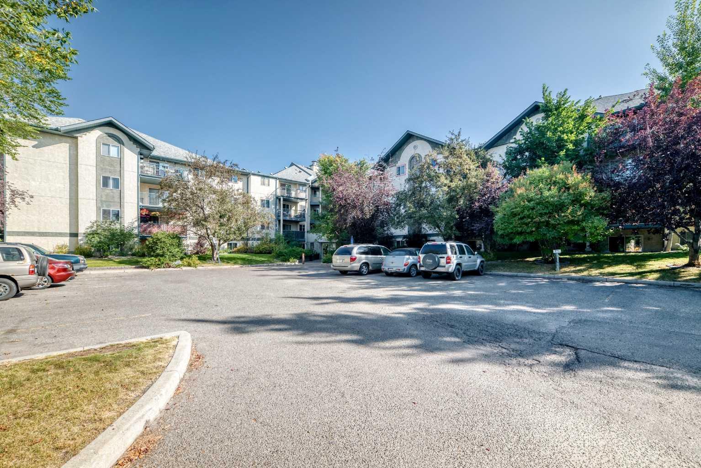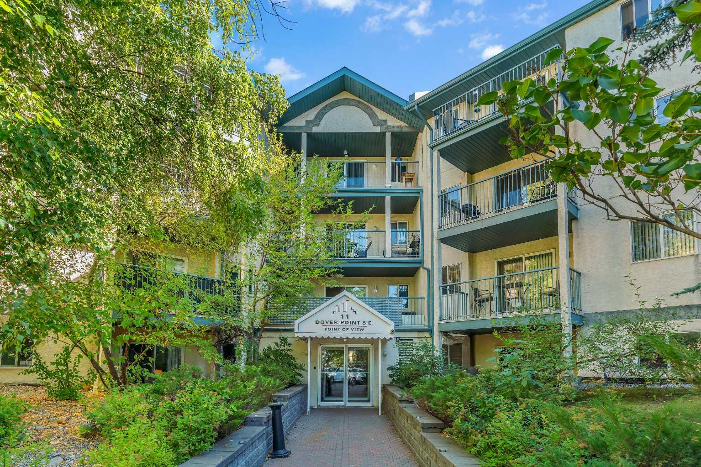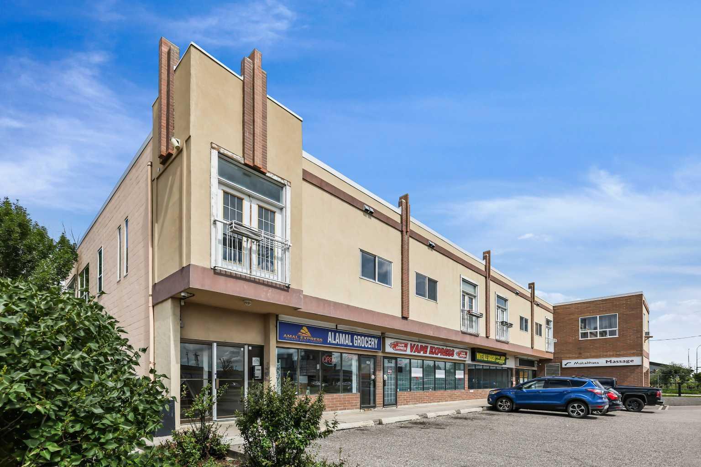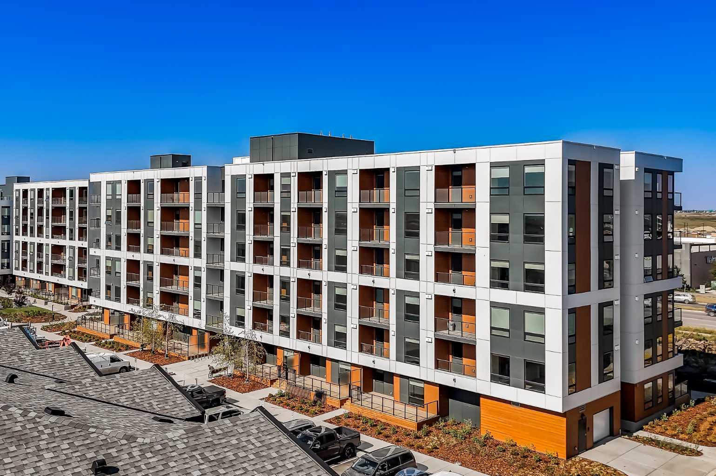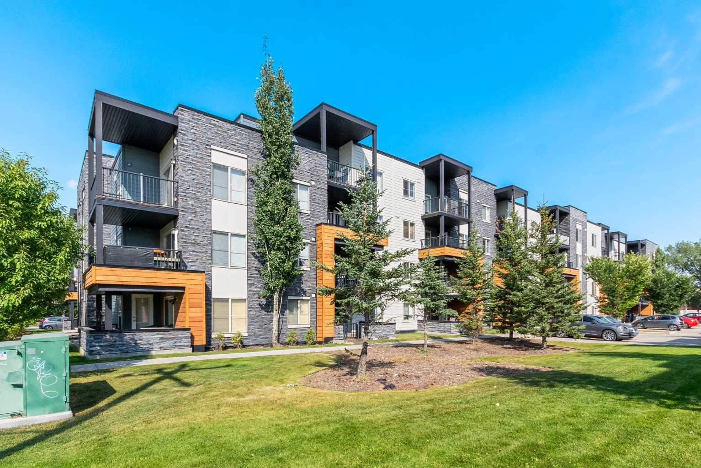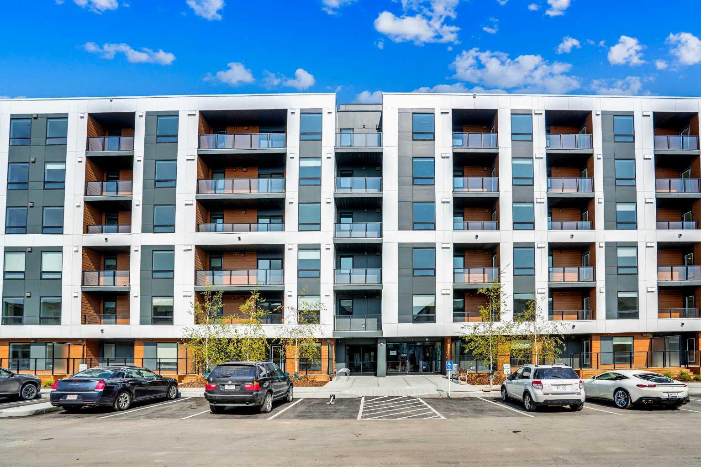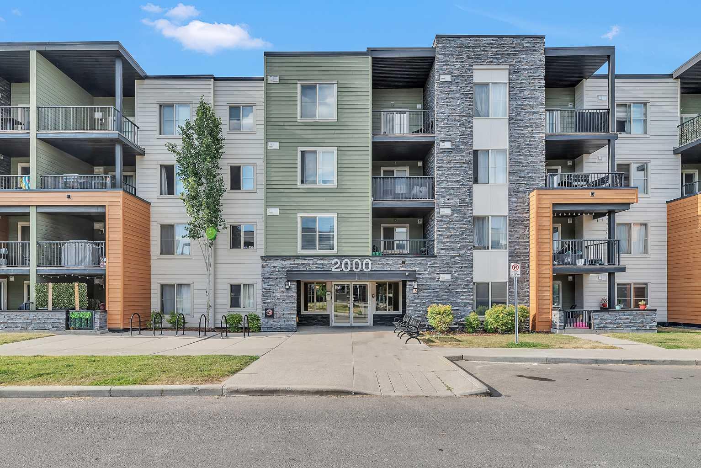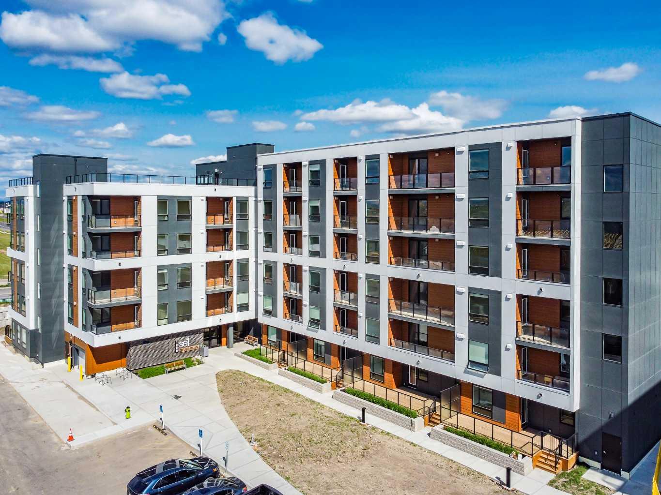
Highlights
Description
- Home value ($/Sqft)$447/Sqft
- Time on Houseful80 days
- Property typeResidential
- StyleApartment-single level unit
- Median school Score
- Year built2025
- Mortgage payment
Welcome to this spacious west-facing main floor corner unit, featuring one of the largest decks available (7.2 x 31 ft)—perfect for outdoor entertaining or enjoying your morning coffee in the sun. Inside, the well-designed layout includes a generous primary suite complete with a beautiful 3-piece ensuite, a second bedroom, and a versatile den ideal for a home office. The open-concept living room flows seamlessly into the kitchen, which boasts stunning brand new stainless steel appliances and sleek quartz countertops. A second 4-piece bathroom adds to the unit’s convenience. Additional highlights include in-suite laundry, a titled underground parking stall, and a titled storage locker. Located just across from East Hills Shopping Centre and close to parks, transit, and with quick access to Stoney Trail, this home offers a perfect blend of comfort, lifestyle, and accessibility. In a pet-friendly building with low condo fees, this is an ideal opportunity for first-time buyers, downsizers, or investors looking to be part of Calgary’s vibrant and growing east side. This one has it all—location, layout, and abundant natural light.
Home overview
- Cooling None
- Heat type Baseboard, natural gas
- Pets allowed (y/n) Yes
- # total stories 6
- Building amenities Elevator(s), visitor parking
- Construction materials Brick, composite siding, wood frame
- Roof Tar/gravel
- # parking spaces 1
- Parking desc Underground
- # full baths 2
- # total bathrooms 2.0
- # of above grade bedrooms 2
- Flooring Vinyl plank
- Appliances Dishwasher, electric stove, refrigerator, washer/dryer stacked
- Laundry information In unit
- County Calgary
- Subdivision Belvedere
- Zoning description Tbd
- Directions Ctulkch
- Exposure S
- New construction (y/n) Yes
- Building size 756
- Mls® # A2248225
- Property sub type Apartment
- Status Active
- Tax year 2025
- Listing type identifier Idx

$-560
/ Month

