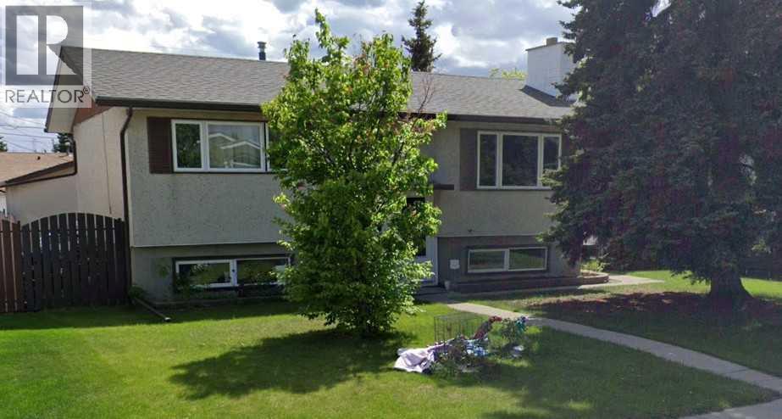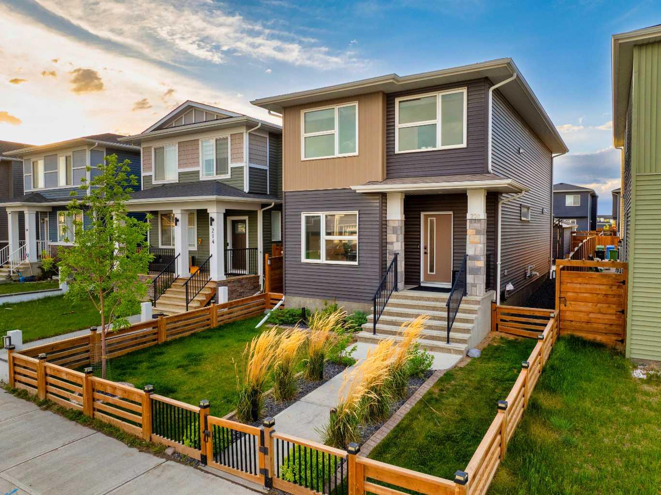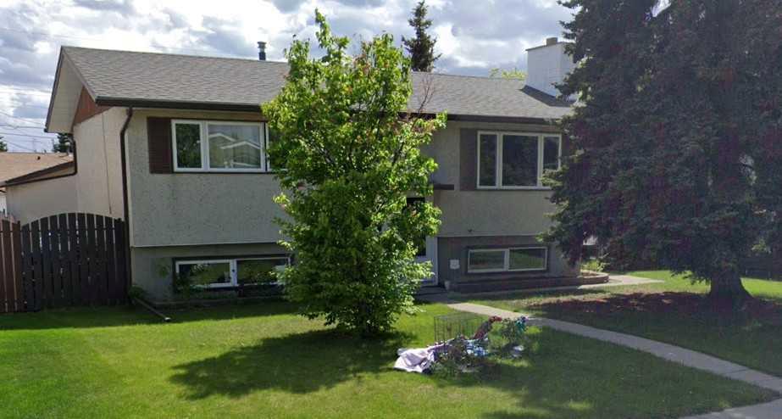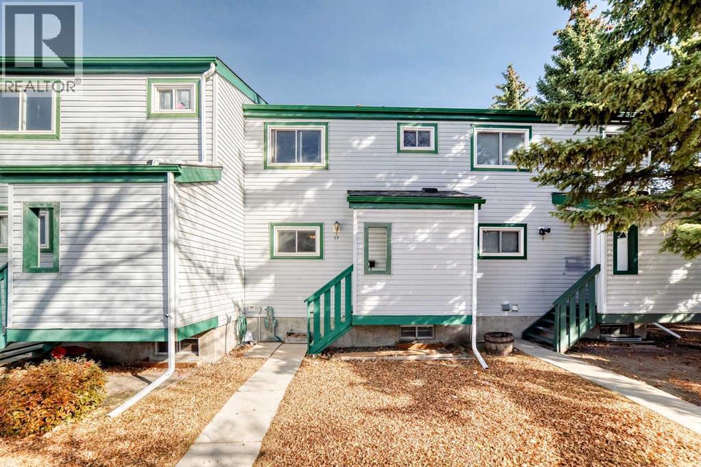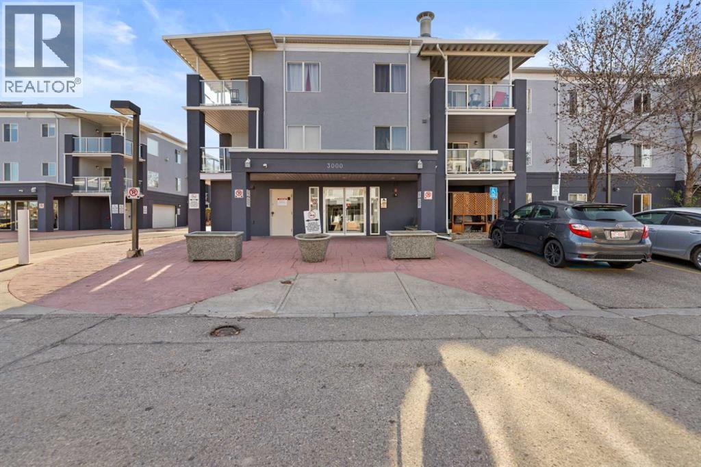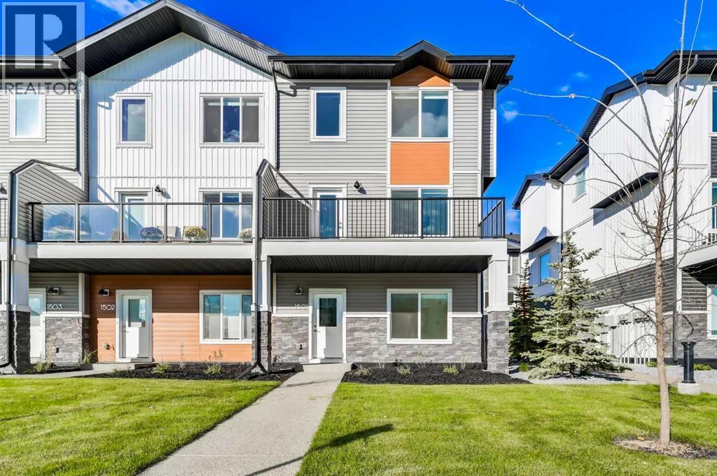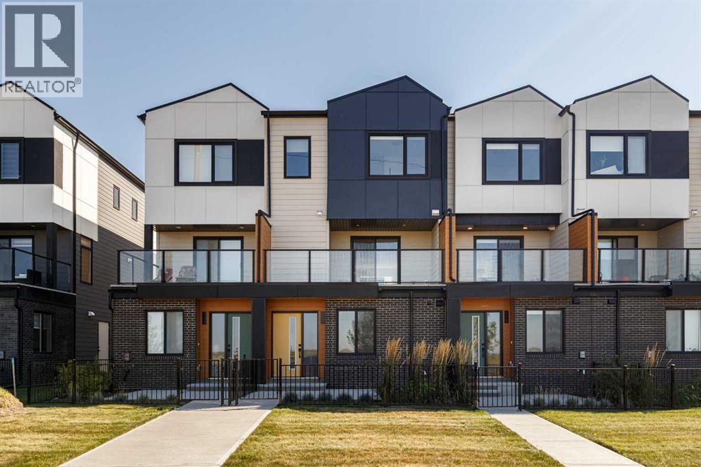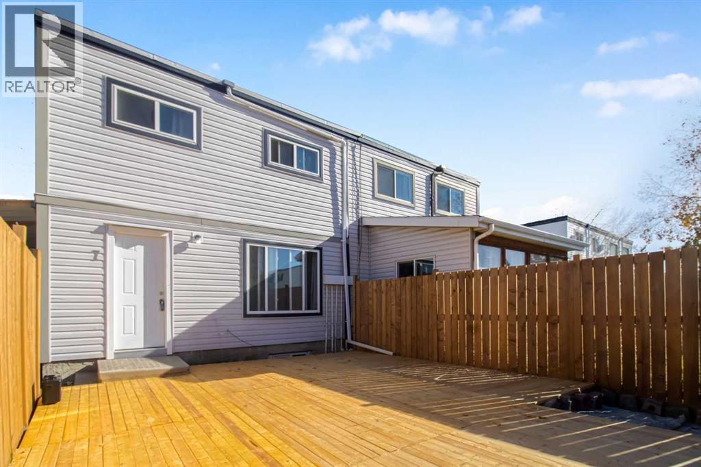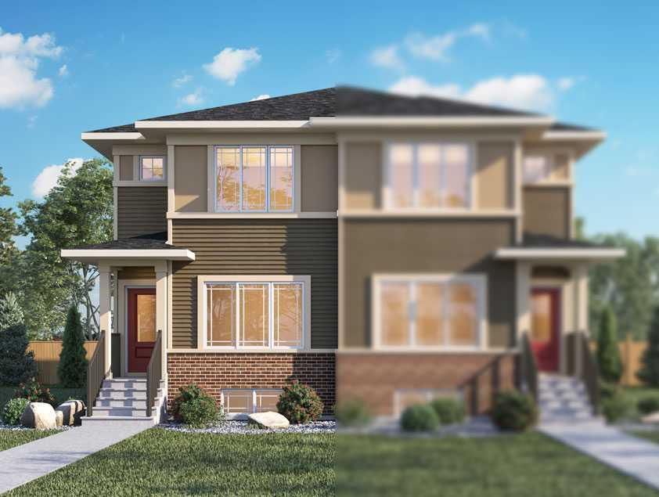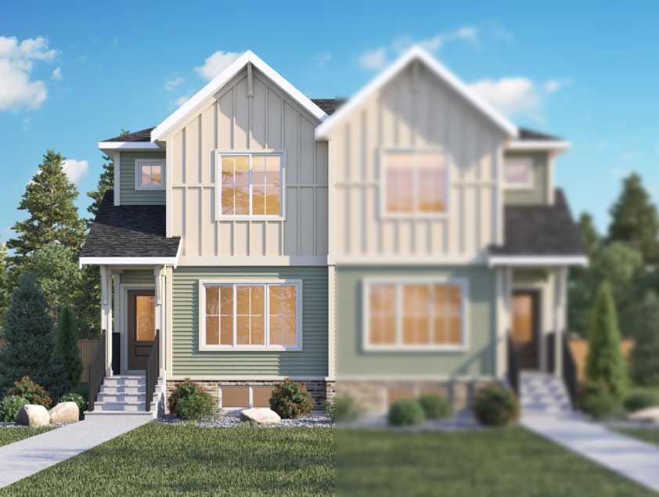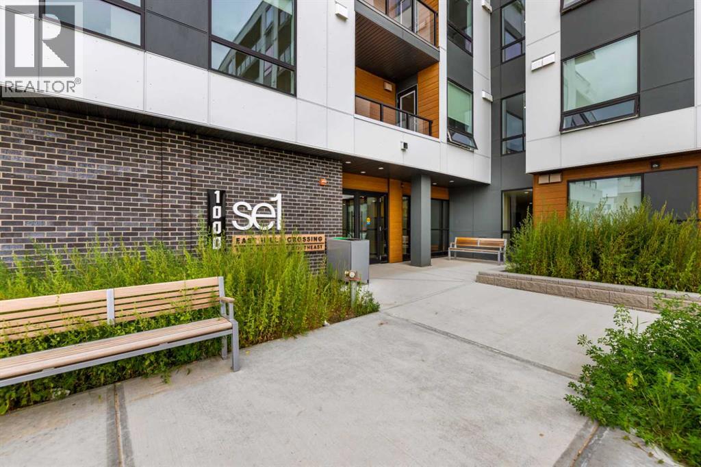
Highlights
Description
- Home value ($/Sqft)$469/Sqft
- Time on Houseful31 days
- Property typeSingle family
- Median school Score
- Year built2025
- Mortgage payment
BACK TO MARKET DUE TO FINANCING!! WELCOME to your new home. This main floor corner condo is complete with a massive private deck, a perfect spot to entertain guests. Inside the unit you will find the floor plan is both functional and spacious. Offering a primary bedroom with a private 3-piece ensuite, a second bedroom and a full 4-piece bathroom. The open living area connects seamlessly to a modern kitchen fitted with brand new stainless steel appliances and quartz counters. Practical features include in-suite laundry, a titled underground parking stall, and a storage locker. Located across from East Hills Shopping Centre, with parks, transit, and Stoney Trail just minutes away, the property combines comfort, accessibility, and a desirable lifestyle. In a pet-friendly building with low condo fees, it’s an excellent option with a superb layout and an amazing location. This home is truly a rare find so don't miss out on this opportunity! (id:63267)
Home overview
- Cooling None
- Heat type Baseboard heaters
- # total stories 6
- Construction materials Poured concrete
- # parking spaces 1
- Has garage (y/n) Yes
- # full baths 2
- # total bathrooms 2.0
- # of above grade bedrooms 2
- Flooring Laminate, tile
- Community features Pets allowed with restrictions
- Subdivision Belvedere
- Lot size (acres) 0.0
- Building size 744
- Listing # A2246388
- Property sub type Single family residence
- Status Active
- Family room 4.063m X 3.225m
Level: Main - Bathroom (# of pieces - 4) 3.481m X 3.048m
Level: Main - Foyer 3.481m X 1.219m
Level: Main - Bedroom 3.481m X 3.048m
Level: Main - Kitchen 3.301m X 2.819m
Level: Main - Other 2.286m X 1.576m
Level: Main - Laundry 2.134m X 0.762m
Level: Main - Bathroom (# of pieces - 3) 2.286m X 1.5m
Level: Main - Primary bedroom 3.377m X 3.301m
Level: Main
- Listing source url Https://www.realtor.ca/real-estate/28721495/1114-8500-19-avenue-se-calgary-belvedere
- Listing type identifier Idx

$-576
/ Month

