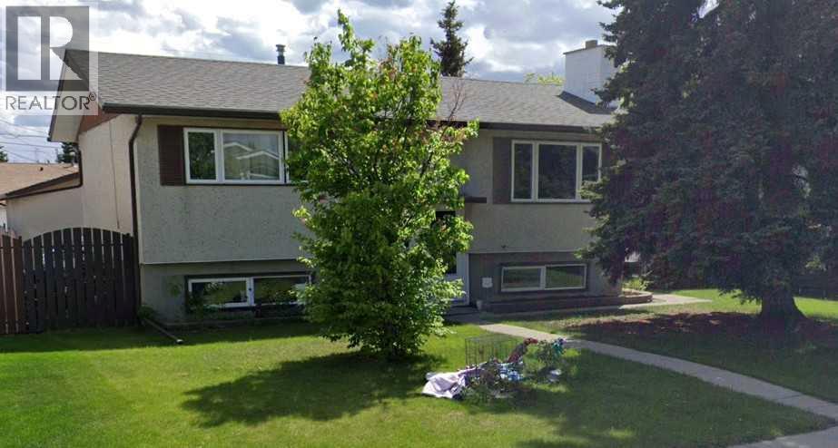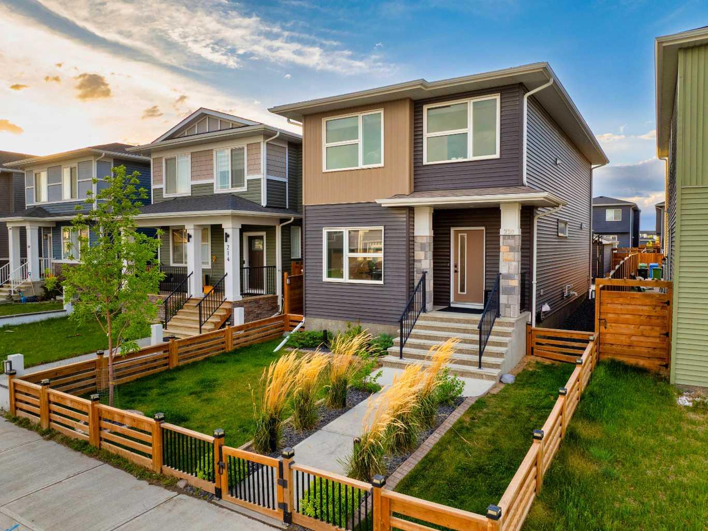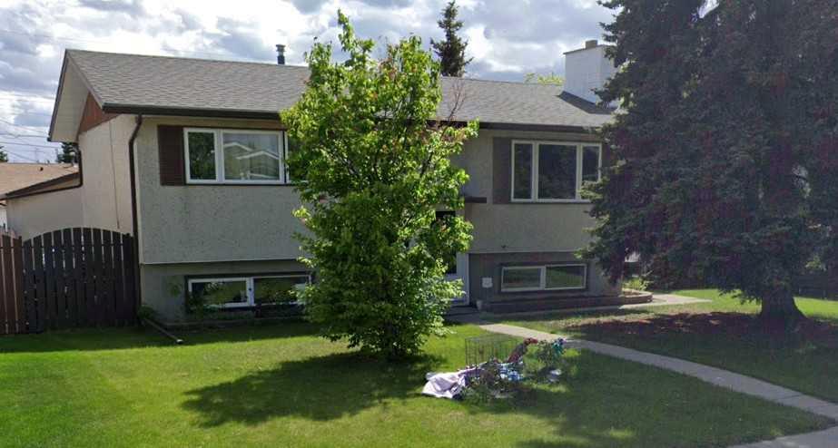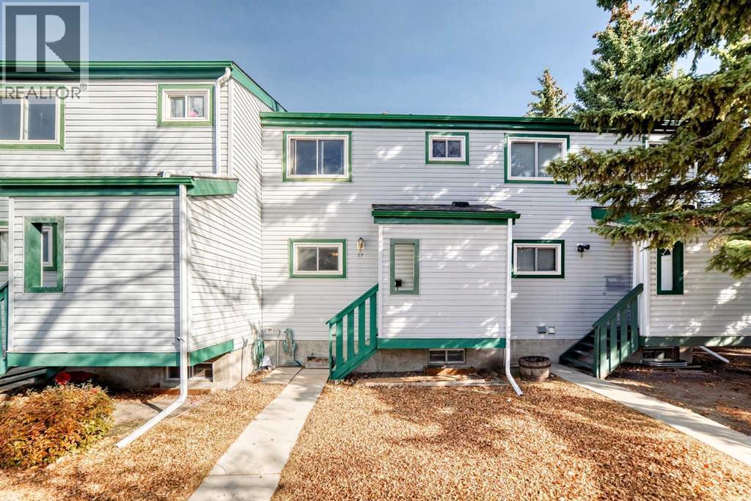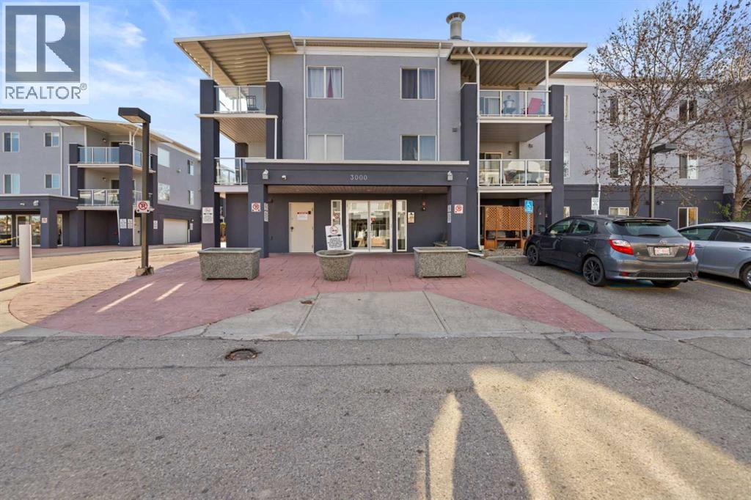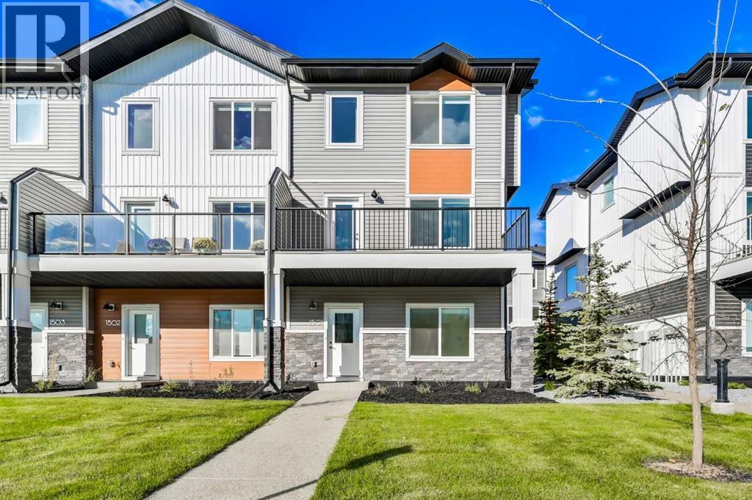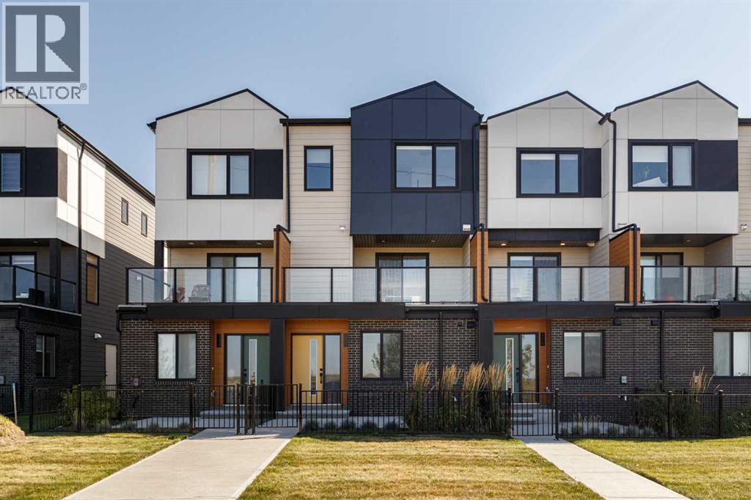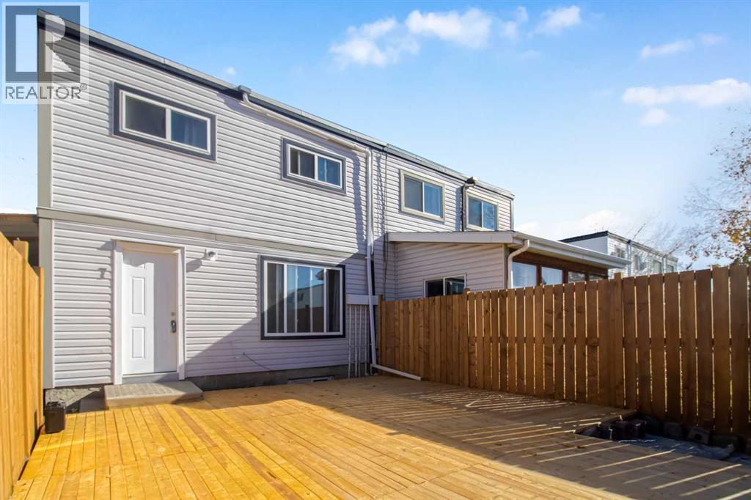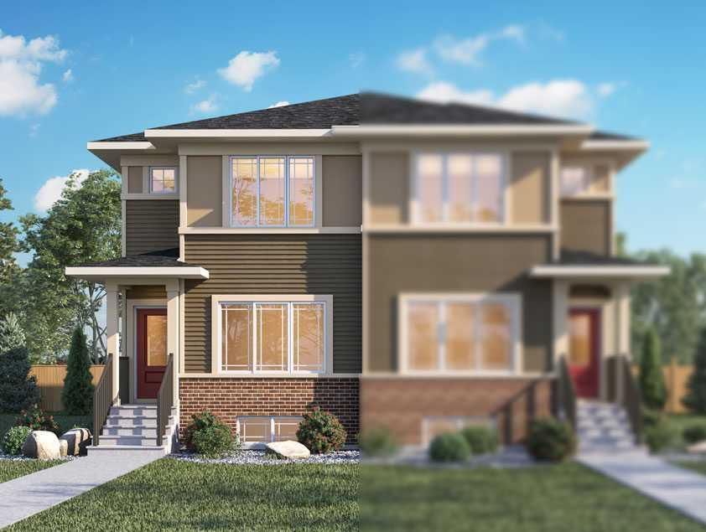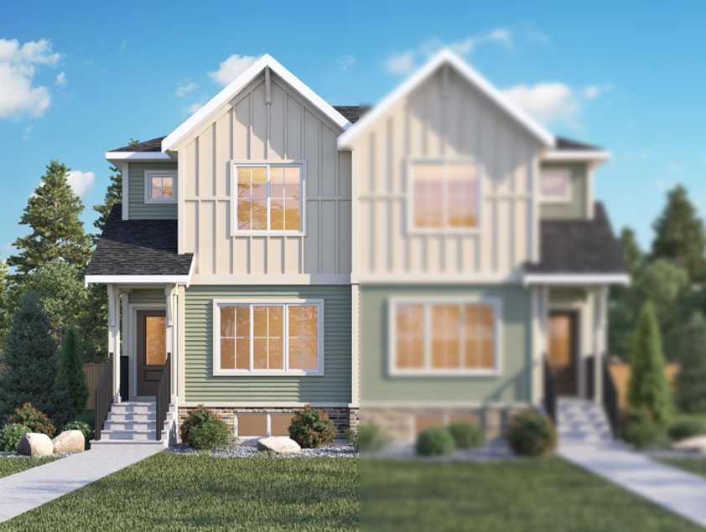- Houseful
- AB
- Calgary
- Downtown Calgary
- 8500 19 Avenue Se Unit 1305
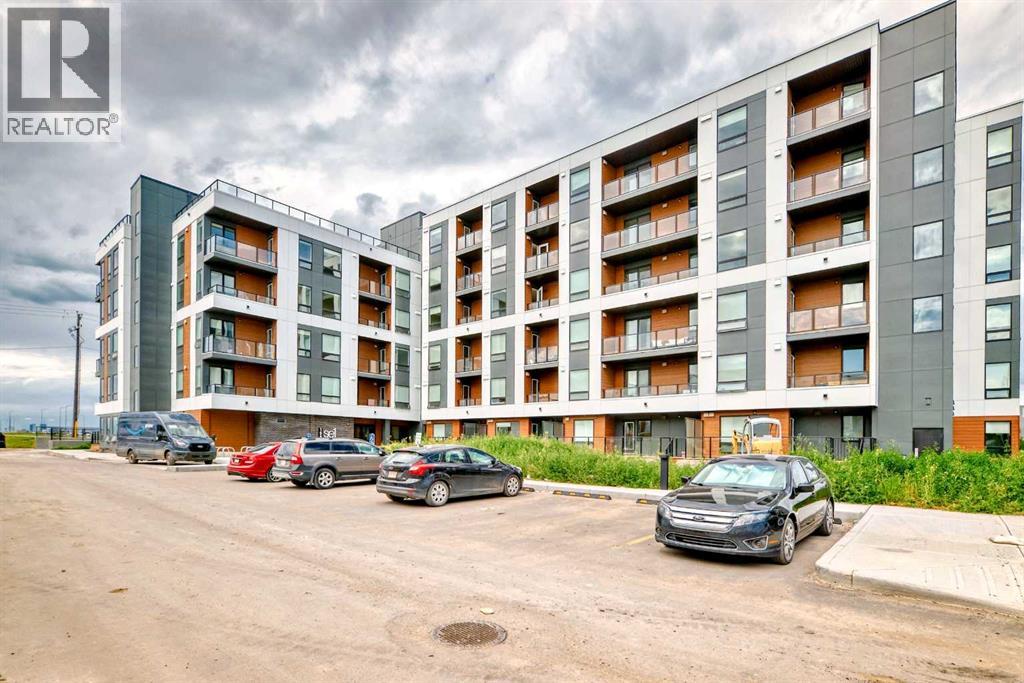
Highlights
Description
- Home value ($/Sqft)$467/Sqft
- Time on Houseful56 days
- Property typeSingle family
- Neighbourhood
- Median school Score
- Year built2025
- Mortgage payment
NEW CONDO! HOME WARRANTY! This bright 3rd-floor condo in East Hills Crossing is thoughtfully designed with comfort and convenience in mind—complete with underground parking and a storage locker. Just steps from East Hills Shopping Centre (Costco, Walmart, Cineplex, banking), parks, and walking trails, with quick access to Stoney Trail—and only a 20-minute drive to downtown Calgary.The open-concept kitchen and dining area features modern cabinetry, a pantry for extra storage, and plenty of space for entertaining. The living room flows seamlessly to a private balcony, perfect for morning coffee or evening relaxation.The spacious primary bedroom includes a walk-in closet with direct access to the 4-piece bathroom, creating a true retreat. Additional highlights include in-suite laundry and a well-planned layout that maximizes functionality.With its excellent location, modern finishes, and move-in-ready design, this condo is an ideal choice for first-time buyers, downsizers, or investors. Book your private showing today! (id:63267)
Home overview
- Cooling None
- Heat type Baseboard heaters
- # total stories 6
- Construction materials Wood frame
- # parking spaces 1
- Has garage (y/n) Yes
- # full baths 1
- # total bathrooms 1.0
- # of above grade bedrooms 1
- Flooring Vinyl plank
- Community features Pets allowed with restrictions
- Subdivision Belvedere
- Lot size (acres) 0.0
- Building size 503
- Listing # A2250385
- Property sub type Single family residence
- Status Active
- Laundry 0.991m X 0.762m
Level: Main - Other 3.149m X 1.652m
Level: Main - Bathroom (# of pieces - 4) 1.524m X 2.539m
Level: Main - Pantry 0.457m X 0.966m
Level: Main - Other 1.195m X 0.89m
Level: Main - Other 2.234m X 0.966m
Level: Main - Primary bedroom 2.819m X 3.149m
Level: Main - Other 2.972m X 4.09m
Level: Main - Living room 3.124m X 4.52m
Level: Main
- Listing source url Https://www.realtor.ca/real-estate/28775306/1305-8500-19-avenue-se-calgary-belvedere
- Listing type identifier Idx

$-415
/ Month

