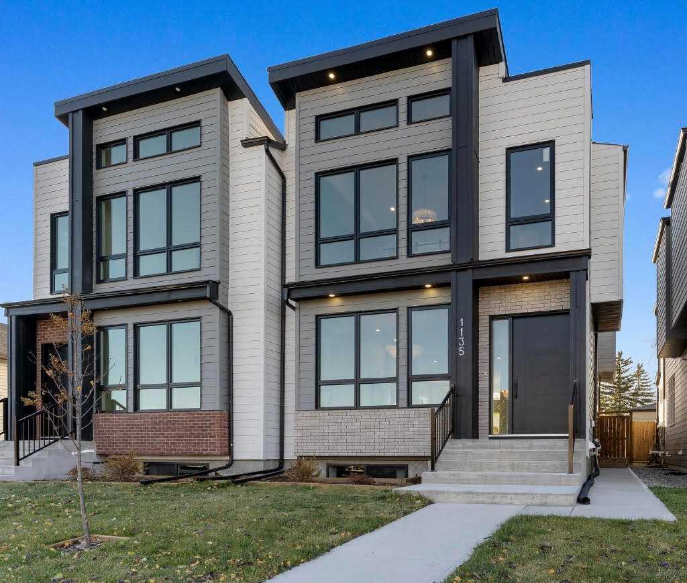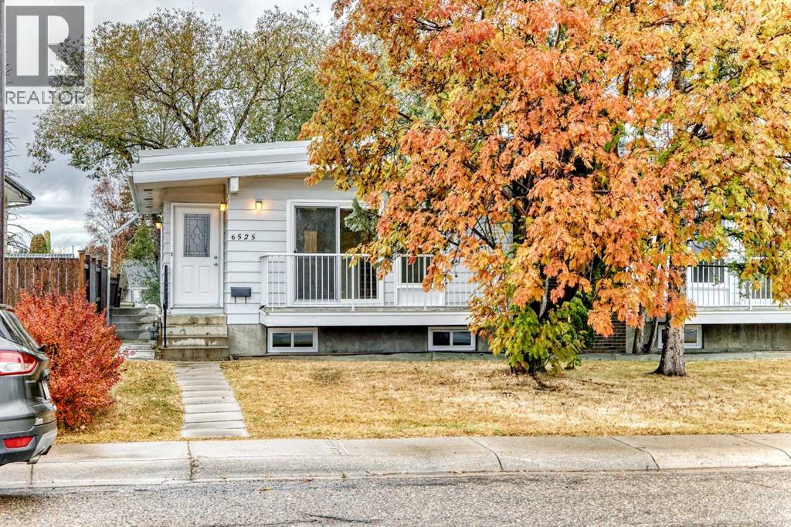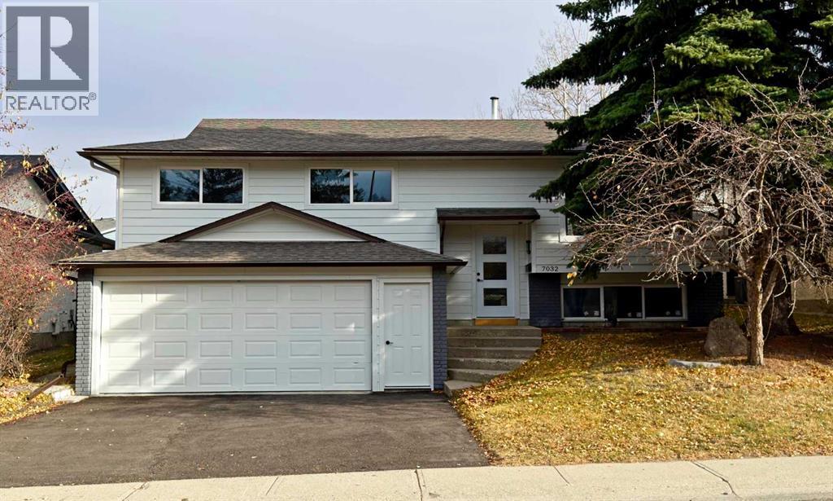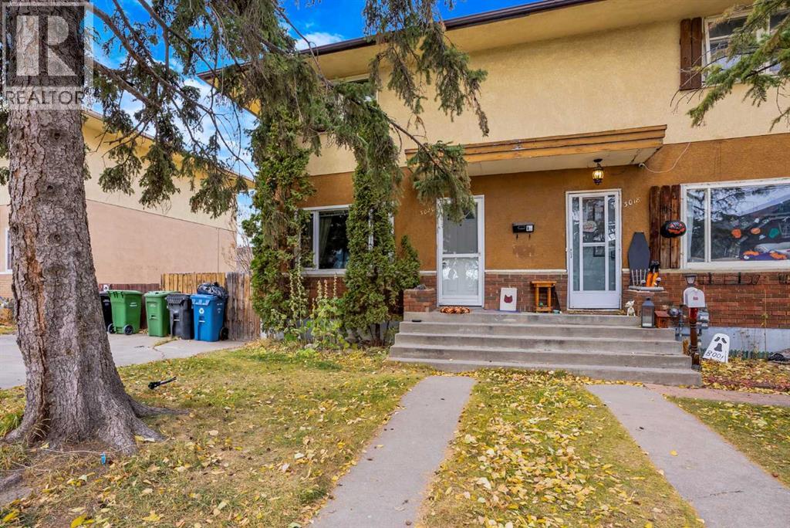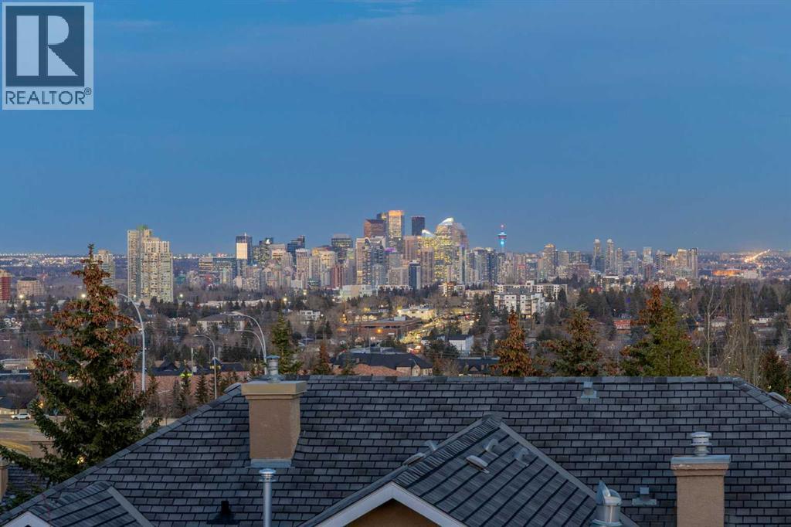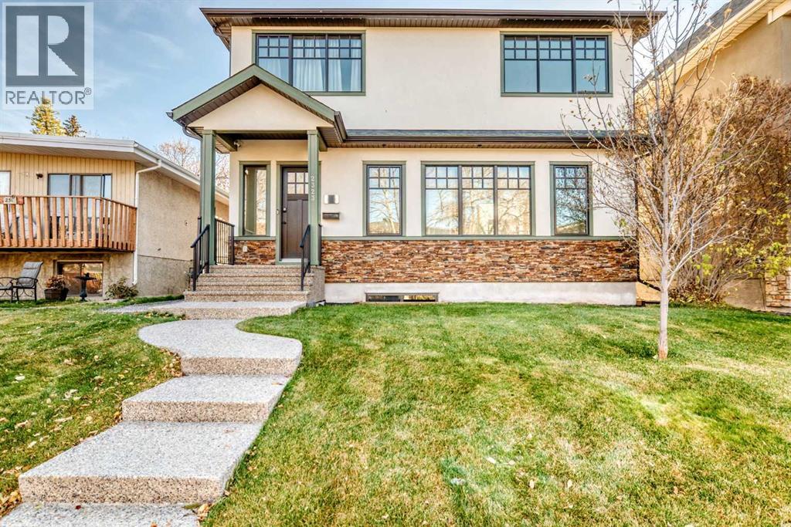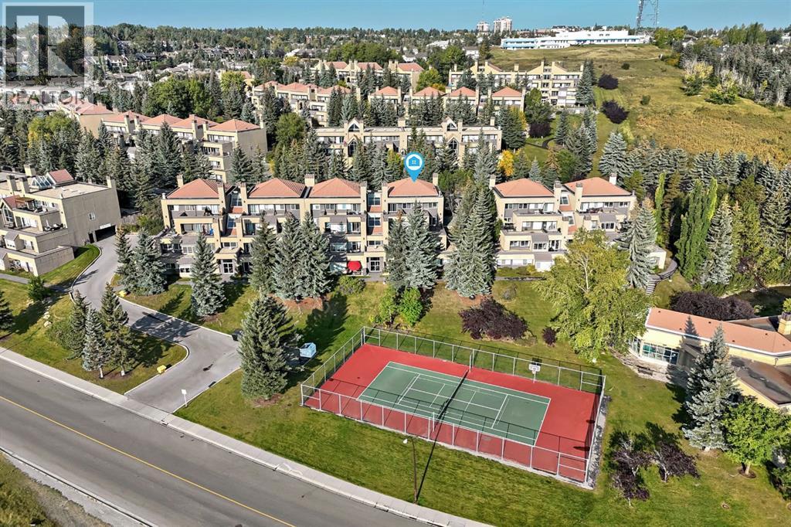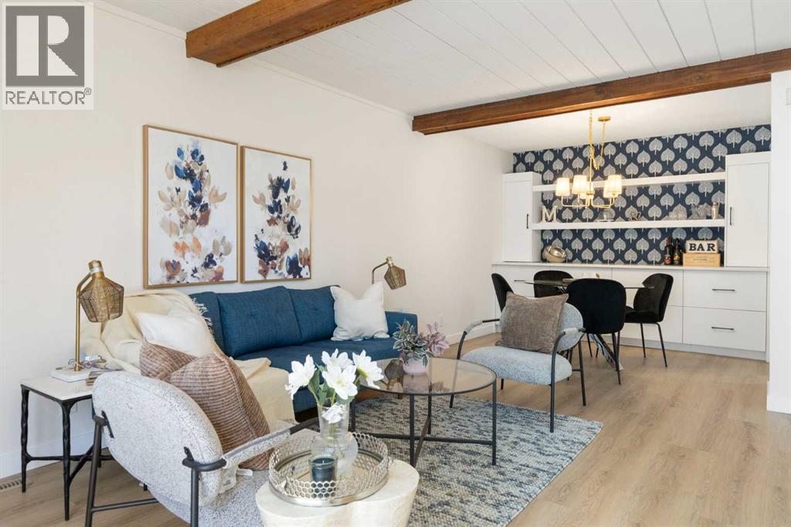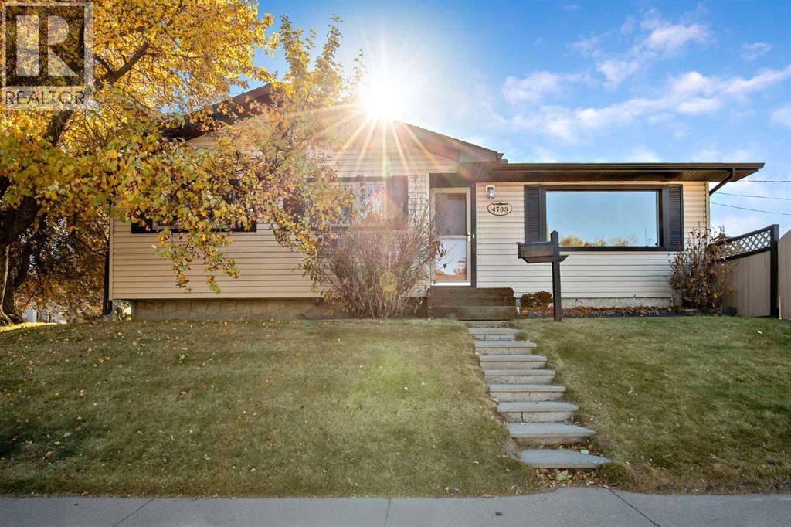- Houseful
- AB
- Calgary
- West Springs
- 8505 Broadcast Avenue Sw Unit 106
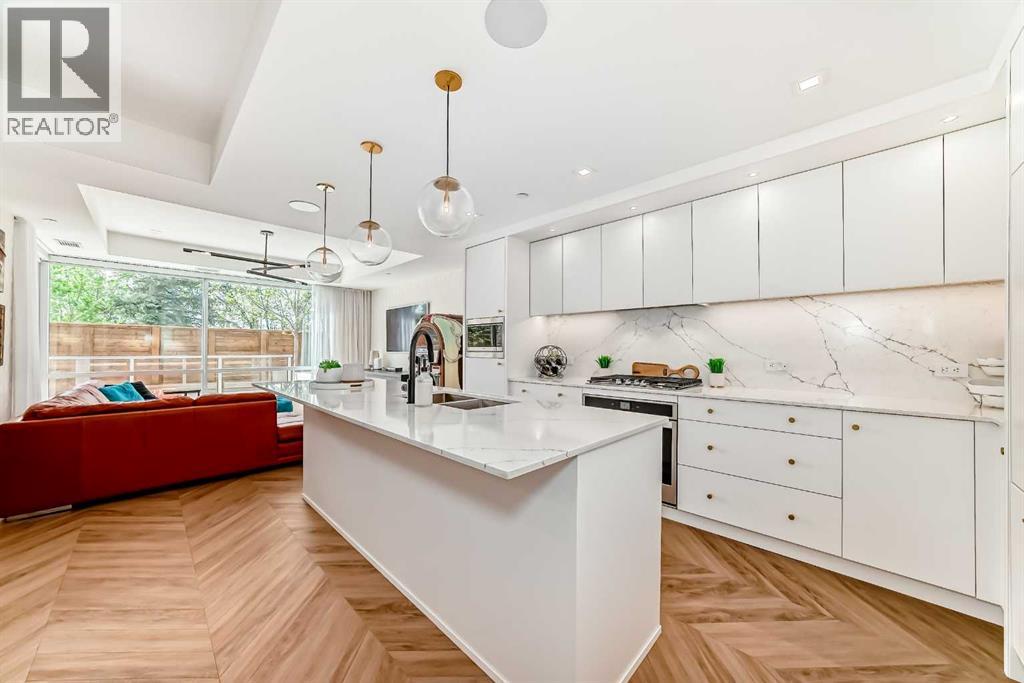
8505 Broadcast Avenue Sw Unit 106
8505 Broadcast Avenue Sw Unit 106
Highlights
Description
- Home value ($/Sqft)$433/Sqft
- Time on Houseful75 days
- Property typeSingle family
- StyleMulti-level
- Neighbourhood
- Median school Score
- Year built2019
- Mortgage payment
This is your chance to live in WEST DISTRICT at an unbeatable value—priced more than $100K below assessment. Life here is safe, secure, and worry-free! With FULL-TIME CONCIERGE SERVICE, 2 UNDERGROUND TITLED PARKING, and lock-and-go convenience, you’ll enjoy peace of mind whether you’re at home or away. This stunning two-level townhouse offers over 1,800 ft² of upgraded living space with 3 bedrooms, 3 full bathrooms, a main floor office, upper bonus room, and 2 TITLED underground parking stalls. Step inside to experience the quality of a FORMER SHOW SUITE, with exceptional craftsmanship and thoughtful design throughout. Chevron-patterned wide-plank flooring adds warmth and elegance, while designer wallpapered feature walls bring character and polish. The heart of the home is the kitchen, featuring brushed gold hardware, light quartz countertops, under-cabinet lighting, and soft-close custom cabinetry. Sleek and seamless, the kitchen features custom cabinetry that conceals a dishwasher and fully integrated 36' Fisher & Paykel fridge for a refined, built-in look. Floor-to-ceiling windows fill the open-concept layout with sunshine and open onto your south-facing private patio—perfect for morning coffee, warm summer nights, or letting your pup out for a quick stroll (NO ELEVATOR REQUIRED!) The main floor office sits next to a full 4-piece bathroom, ideal for guests or a flex bedroom. Upstairs, the primary bedroom offers a private balcony, walk-through closet, and a 4-piece ensuite. Two more bedrooms, another full bathroom, and a bonus room provide flexible space for families, hobbies, or home offices. A full laundry room with side-by-side washer/dryer and folding counter adds everyday convenience. Additional features include central A/C, in-ceiling speakers, and upgraded lighting. Residents also enjoy access to the 2nd-floor owner’s lounge and an 8th-floor rooftop patio with panoramic views. Set in the heart of West District, you’re steps to parks, future retail, dining, and evolving amenities. Be sure to click on the virtual tour link! (id:63267)
Home overview
- Cooling Central air conditioning
- Heat type Forced air
- # total stories 8
- Construction materials Poured concrete
- Fencing Not fenced
- # parking spaces 2
- Has garage (y/n) Yes
- # full baths 3
- # total bathrooms 3.0
- # of above grade bedrooms 3
- Flooring Ceramic tile, vinyl plank
- Community features Pets allowed, pets allowed with restrictions
- Subdivision West springs
- Directions 1446930
- Lot size (acres) 0.0
- Building size 1847
- Listing # A2249285
- Property sub type Single family residence
- Status Active
- Bedroom 2.996m X 3.81m
Level: 2nd - Bathroom (# of pieces - 4) 2.515m X 2.719m
Level: 2nd - Bonus room 2.643m X 4.648m
Level: 2nd - Bedroom 3.124m X 2.972m
Level: 2nd - Bathroom (# of pieces - 4) 2.768m X 2.414m
Level: 2nd - Laundry 1.929m X 2.387m
Level: 2nd - Primary bedroom 3.886m X 4.167m
Level: 2nd - Other 2.082m X 1.244m
Level: Main - Living room 4.292m X 4.167m
Level: Main - Dining room 4.115m X 2.082m
Level: Main - Office 3.072m X 2.871m
Level: Main - Other 2.795m X 4.215m
Level: Main - Other 1.195m X 2.158m
Level: Main - Bathroom (# of pieces - 3) 2.691m X 3.024m
Level: Main
- Listing source url Https://www.realtor.ca/real-estate/28749670/106-8505-broadcast-avenue-sw-calgary-west-springs
- Listing type identifier Idx

$-956
/ Month



