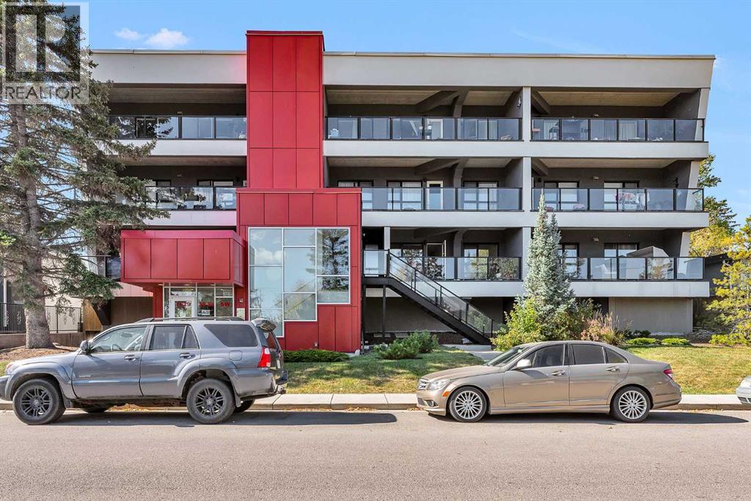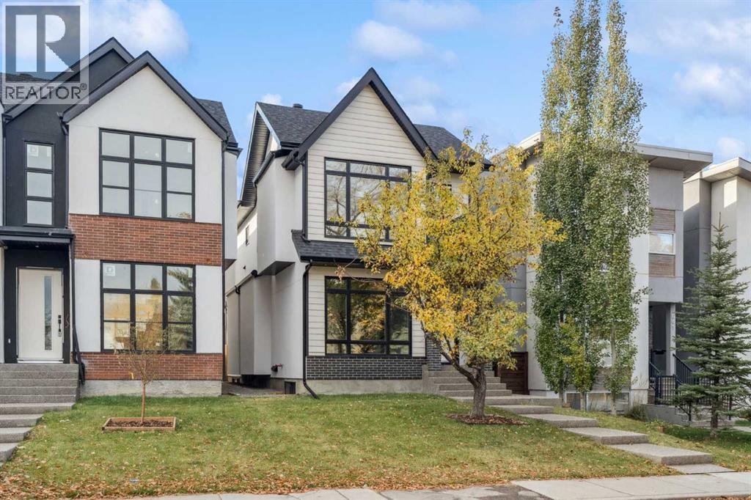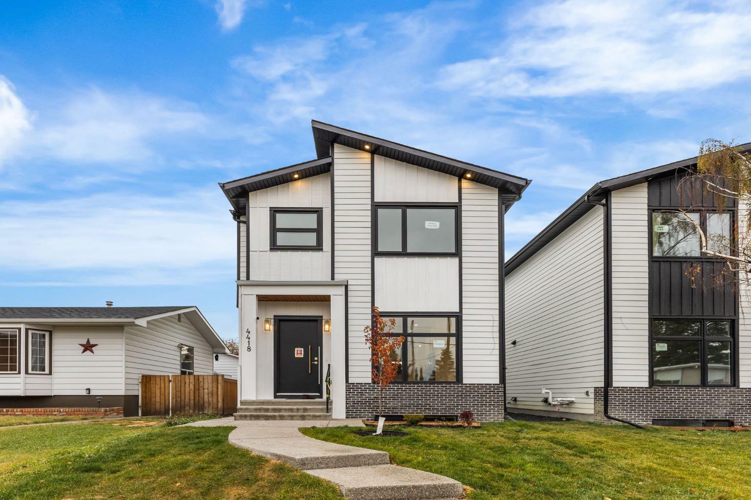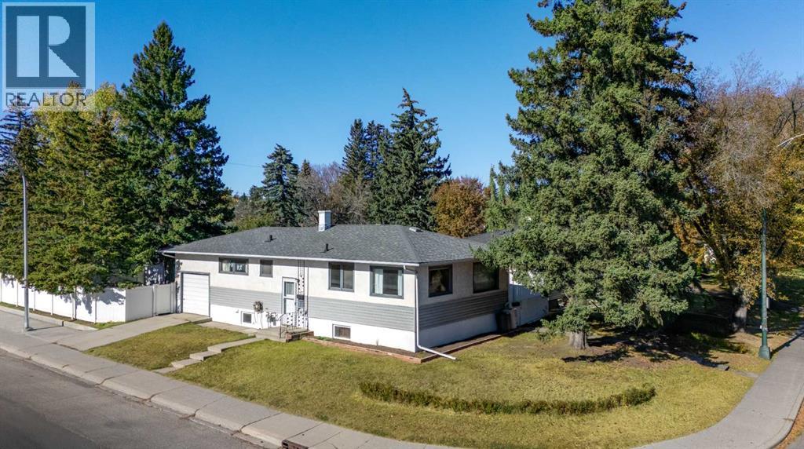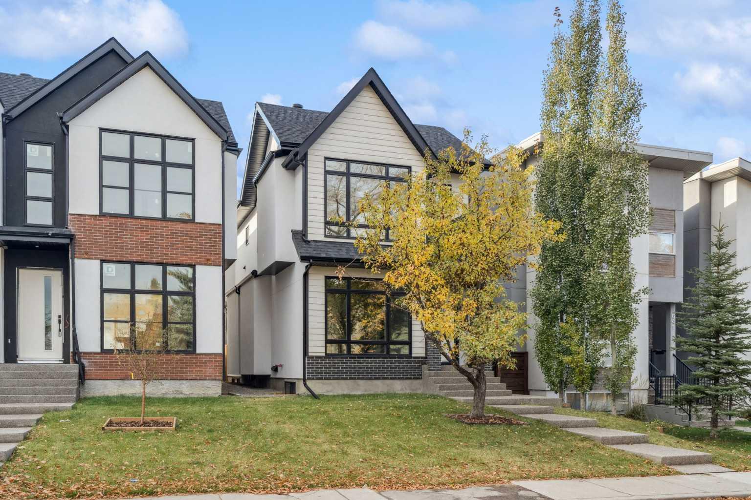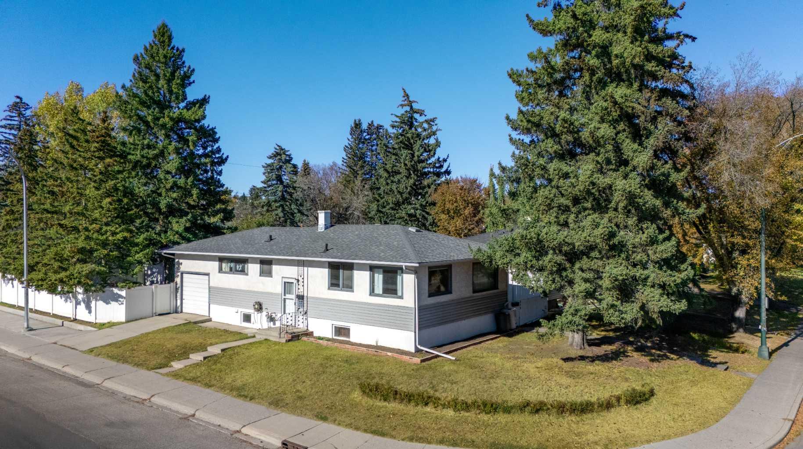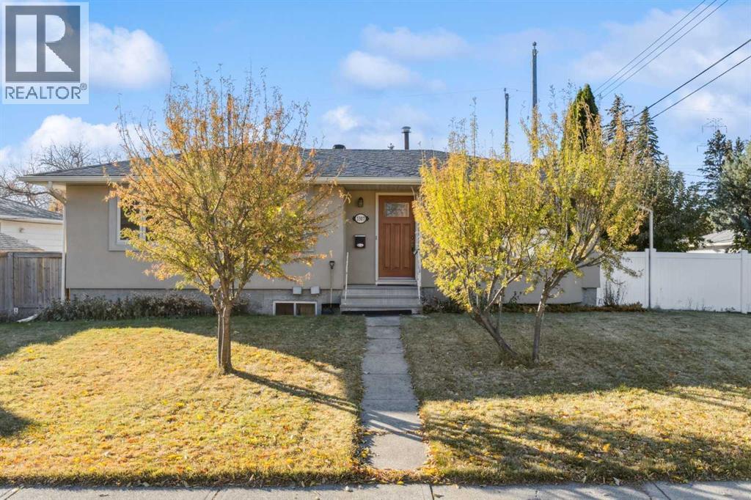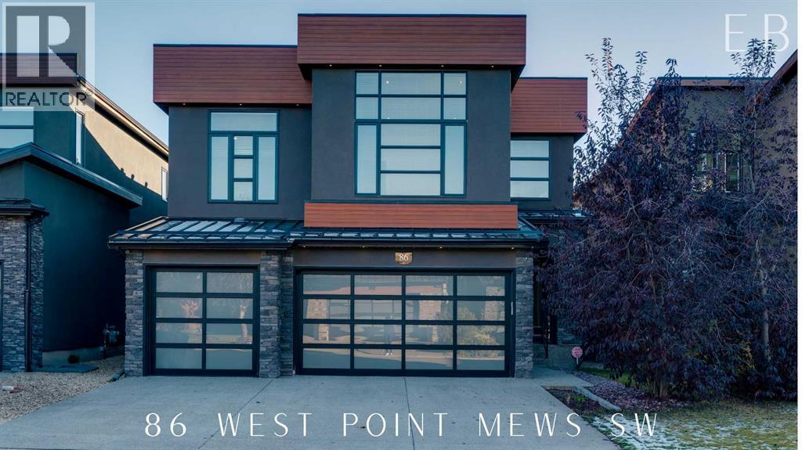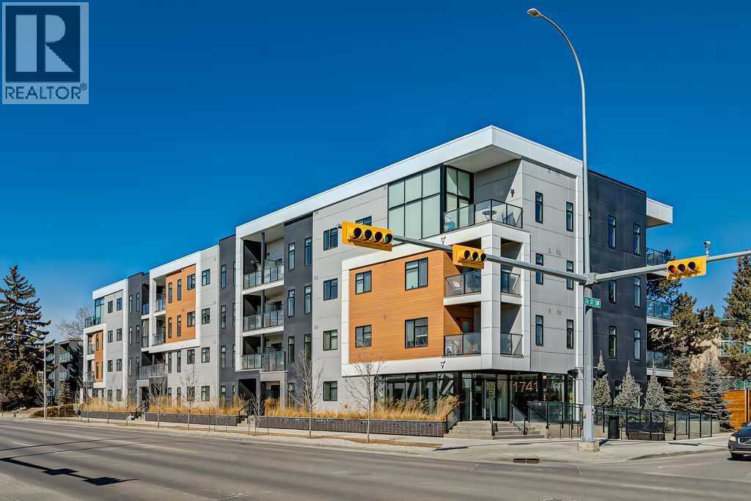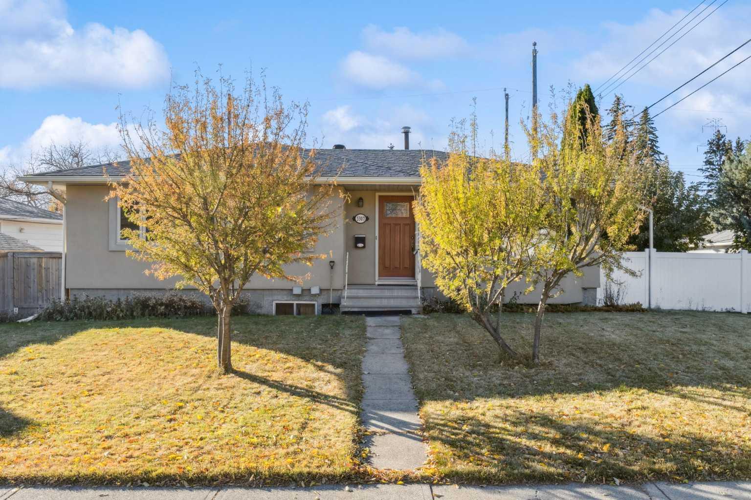- Houseful
- AB
- Calgary
- West Springs
- 8505 Broadcast Avenue Sw Unit 114
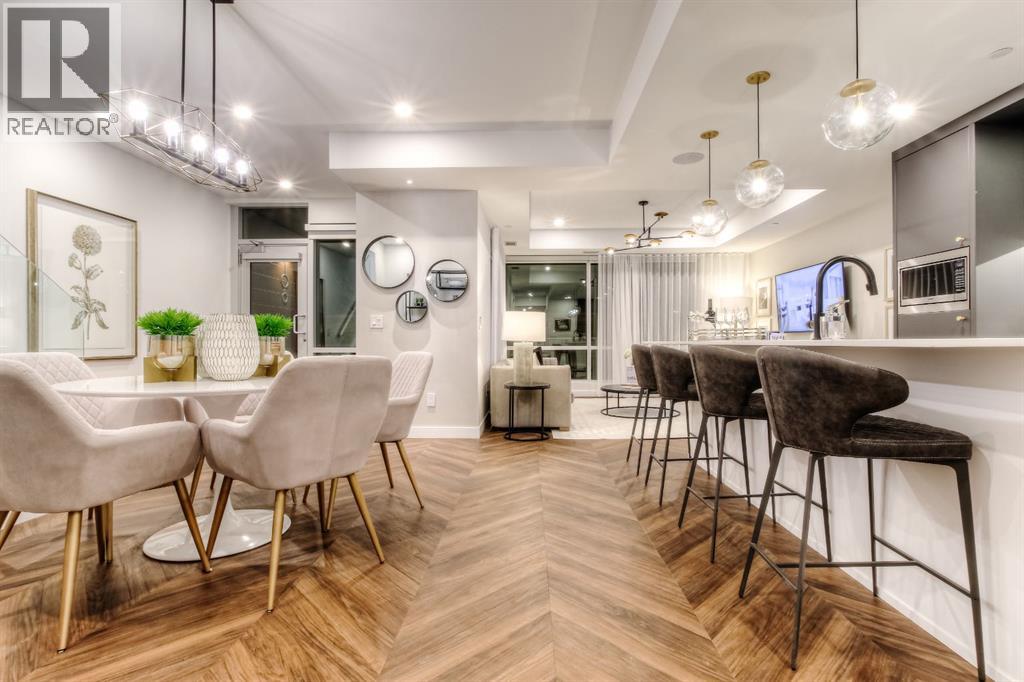
8505 Broadcast Avenue Sw Unit 114
8505 Broadcast Avenue Sw Unit 114
Highlights
Description
- Home value ($/Sqft)$450/Sqft
- Time on Houseful48 days
- Property typeSingle family
- StyleMulti-level
- Neighbourhood
- Median school Score
- Year built2020
- Mortgage payment
Located in the master-planned community of West District, Gateway offers an exceptional standard of living. This meticulously designed 2-level Brownstone is a perfect blend of modern elegance and sophisticated craftsmanship, featuring 3 Bedrooms, 3 Bathrooms, and a versatile main floor Den/Bedroom. It also includes 2 titled underground parking stalls, offering both convenience and security. From top to bottom, this home is crafted with the highest quality finishes and attention to detail. Inside, you’ll find luxurious touches like air conditioning, Chevron luxury wide-plank flooring, and custom penny round mosaic tiles in every bathroom. LED pot lights illuminate the space, highlighting the elegantly painted ceilings throughout. The chef-inspired kitchen is a true centre piece, boasting a super matte finish cabinet with brushed gold hardware, high-end appliances, and exquisite design. It includes a gas cooktop, wall oven, an integrated 36" Fisher & Paykel fridge, panelled dishwasher, and soft-close custom cabinetry. The under-cabinet lighting and stunning quartz countertops and backsplash add to the visual appeal, making this kitchen a space both functional and beautiful. Other thoughtful features include a washer and dryer, custom window coverings for the floor-to-ceiling windows, and direct access to the private patio. The Primary Suite offers its own private balcony, providing the perfect retreat. Experience unparalleled luxury and comfort at Gateway. Stay tuned for an upcoming photo gallery that will showcase the full beauty of this one-of-a-kind residence. This is more than just a home – it’s a lifestyle! (id:63267)
Home overview
- Cooling Central air conditioning
- Heat source Natural gas
- # total stories 8
- Construction materials Poured concrete
- # parking spaces 2
- Has garage (y/n) Yes
- # full baths 3
- # total bathrooms 3.0
- # of above grade bedrooms 3
- Flooring Vinyl plank
- Community features Pets allowed with restrictions
- Subdivision West springs
- Lot size (acres) 0.0
- Building size 1868
- Listing # A2249978
- Property sub type Single family residence
- Status Active
- Laundry Measurements not available
Level: 2nd - Bedroom 3.124m X 2.996m
Level: 2nd - Bathroom (# of pieces - 4) Measurements not available
Level: 2nd - Other 3.072m X 2.31m
Level: 2nd - Bedroom 3.81m X 2.996m
Level: 2nd - Bathroom (# of pieces - 4) Measurements not available
Level: 2nd - Primary bedroom 4.191m X 3.886m
Level: 2nd - Living room 4.395m X 4.167m
Level: Main - Bathroom (# of pieces - 3) Level: Main
- Other 4.596m X 3.252m
Level: Main - Study 3.1m X 2.871m
Level: Main - Dining room 4.115m X 2.719m
Level: Main
- Listing source url Https://www.realtor.ca/real-estate/28803847/114-8505-broadcast-avenue-sw-calgary-west-springs
- Listing type identifier Idx

$-1,063
/ Month

