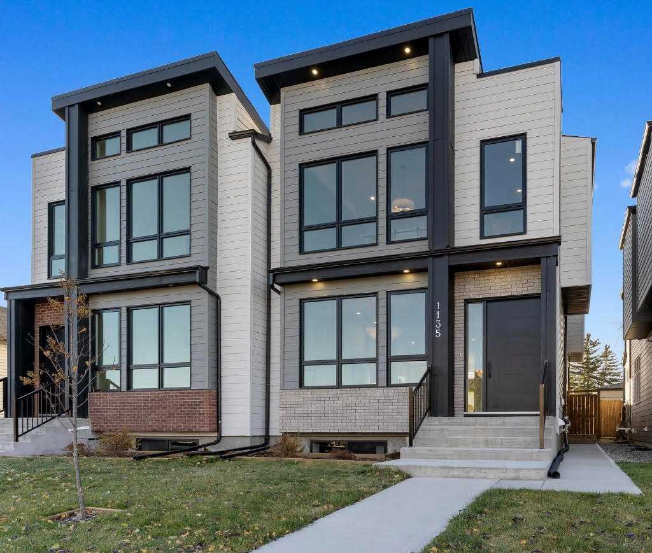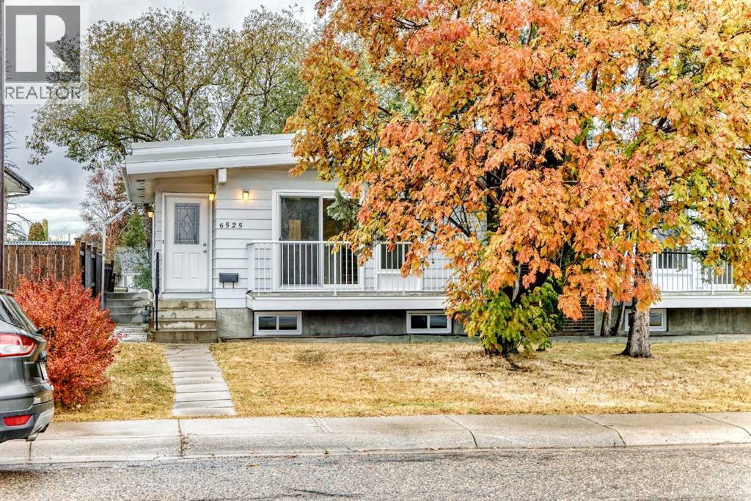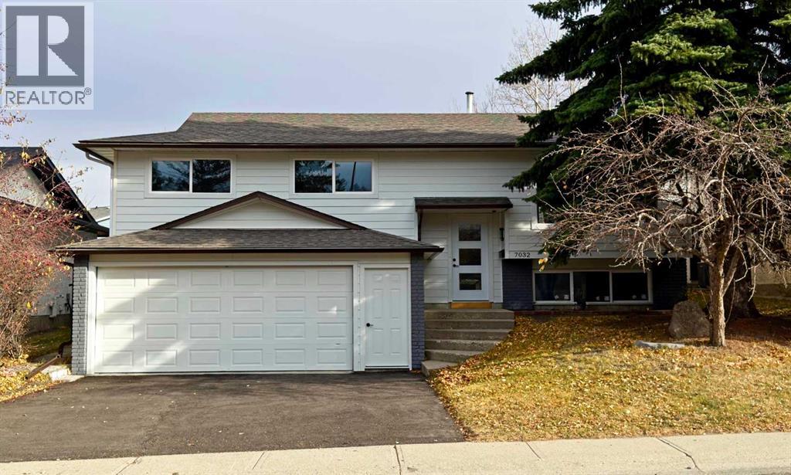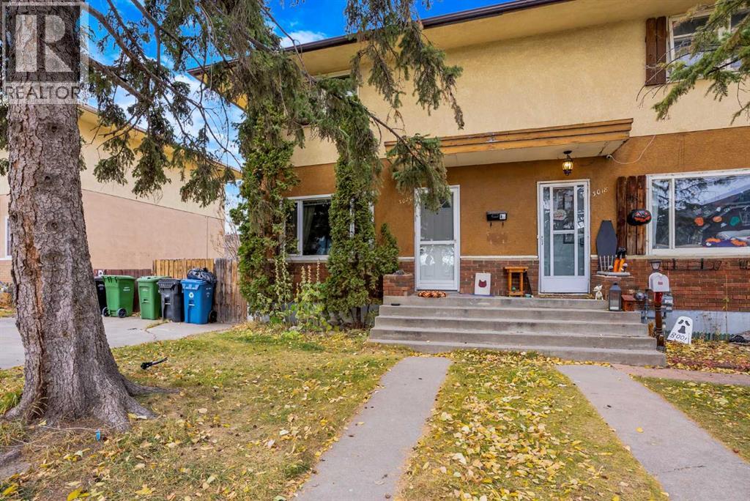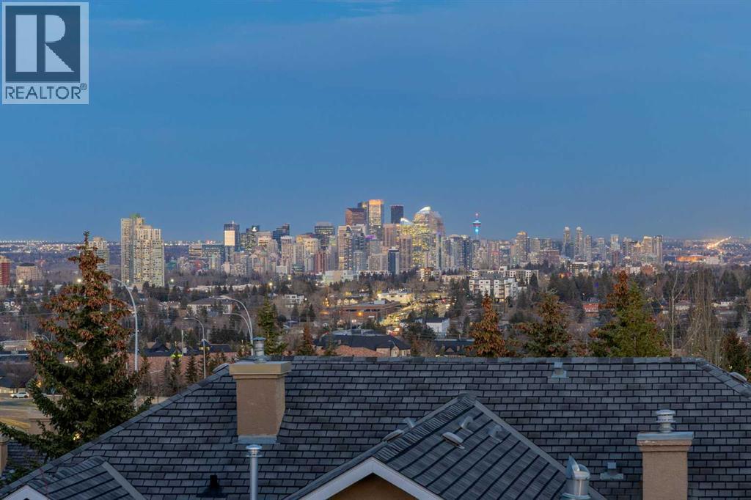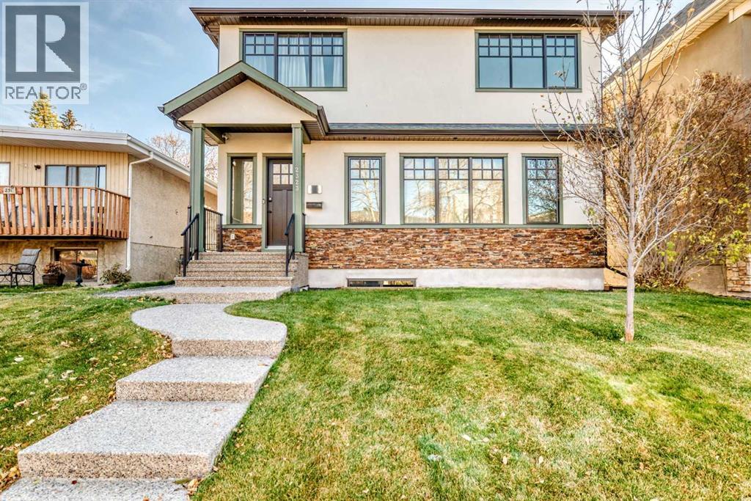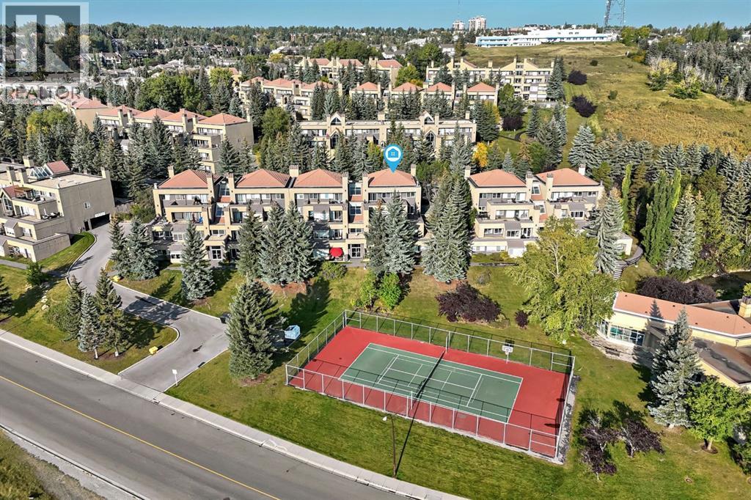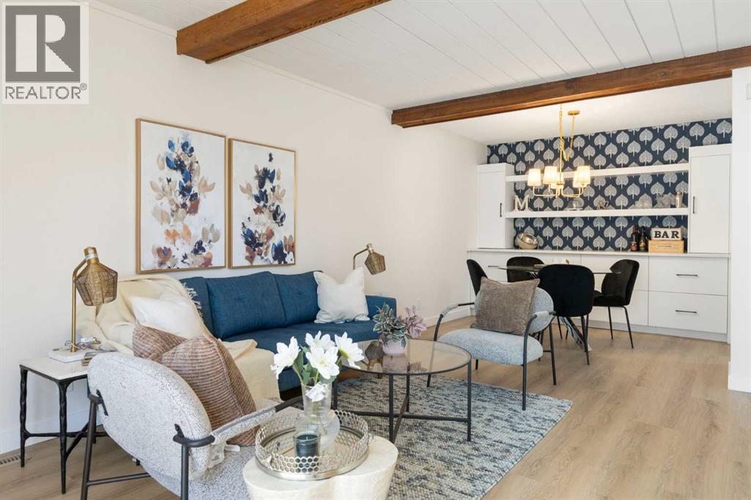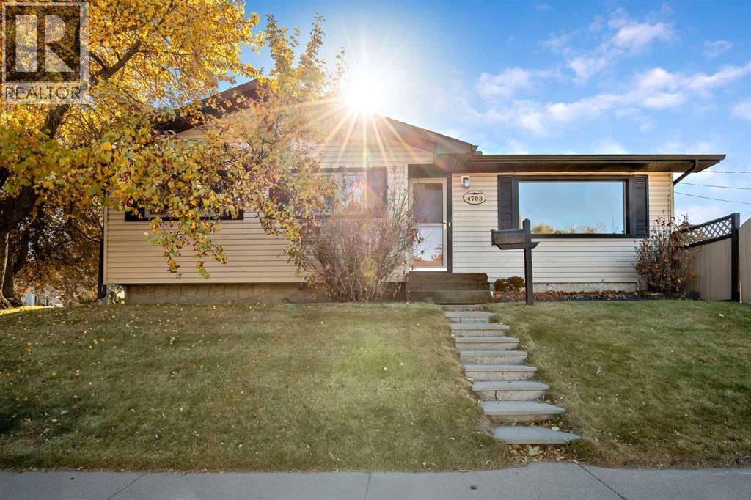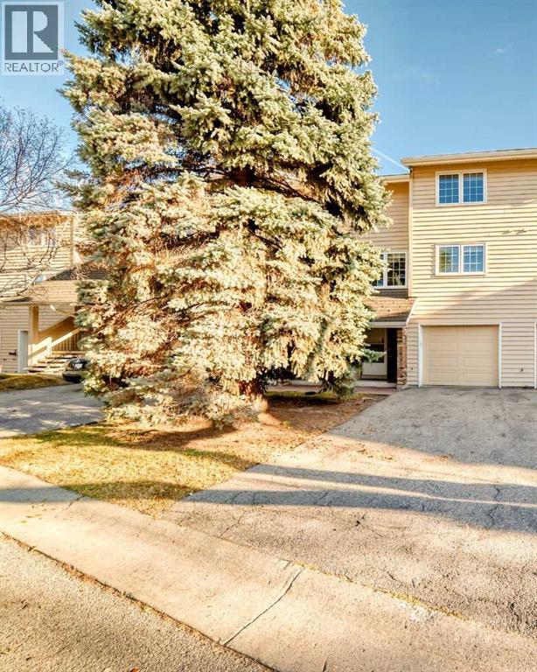- Houseful
- AB
- Calgary
- West Springs
- 8522 Wentworth Dr SW
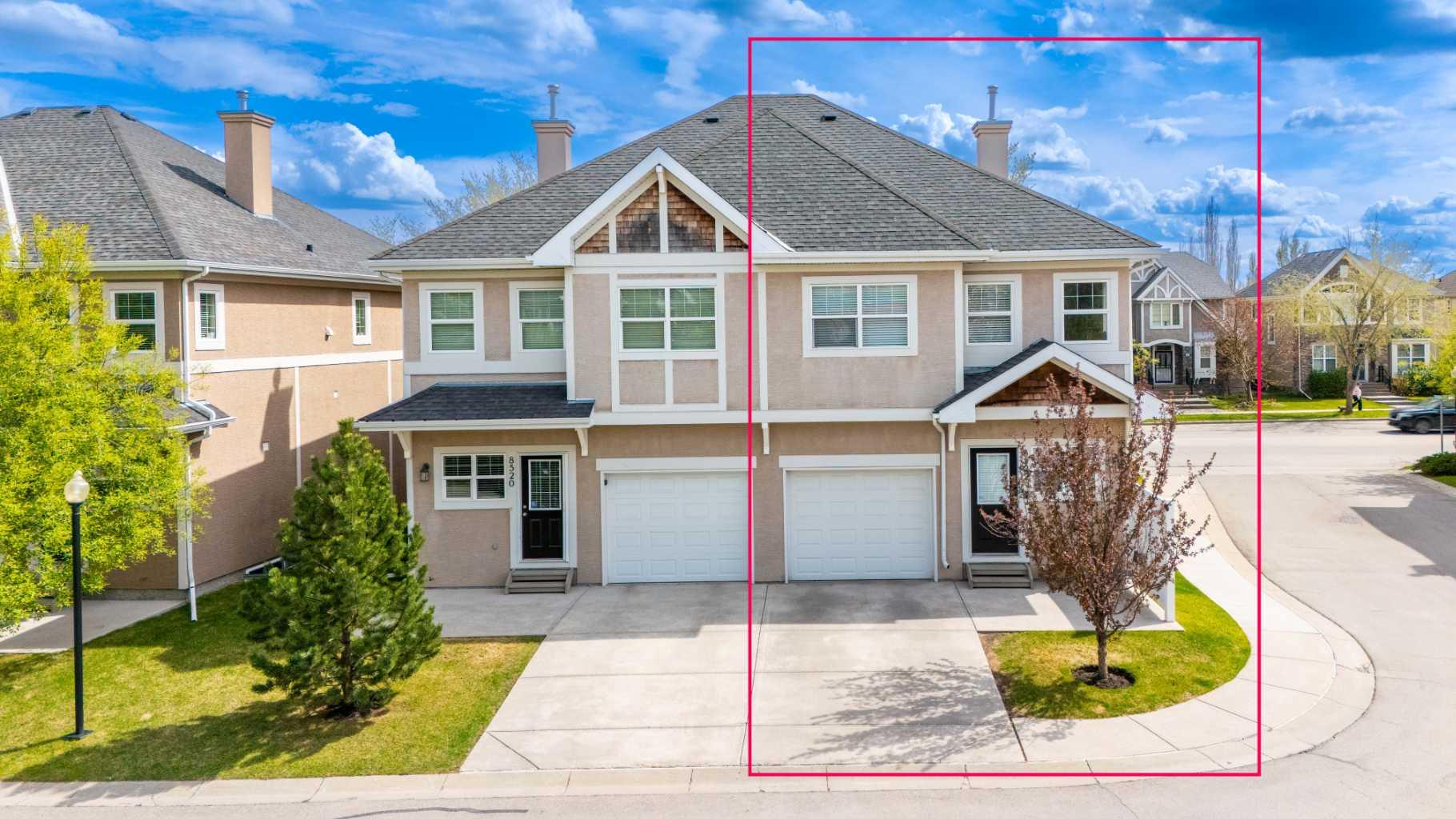
Highlights
Description
- Home value ($/Sqft)$346/Sqft
- Time on Houseful30 days
- Property typeResidential
- Style2 storey,attached-side by side
- Neighbourhood
- Median school Score
- Lot size3,049 Sqft
- Year built2004
- Mortgage payment
Stunning Corner-Lot Home in West Springs 8522 Wentworth Drive SW, Calgary Welcome to this beautifully updated corner-lot semi-detached home in the highly sought-after community of West Springs — a neighborhood celebrated for its family-friendly atmosphere, excellent schools, and unmatched convenience. Bathed in natural light and finished with timeless upgrades, this residence blends comfort, style, and function seamlessly. ? Key Features Bright & Open Main Floor: 9’ ceilings, sun-soaked hardwood floors, and an inviting flow perfect for entertaining. Chef-Inspired Kitchen: Generous storage, prep space, and an open design overlooking the dining nook and cozy living room with gas fireplace. Upstairs Retreat: Three spacious bedrooms, including a private primary suite with walk-in closet and spa-like ensuite. Upper-floor laundry adds everyday convenience. Finished Lower Level: A versatile basement complete with a 4th bedroom, full bath, and a family/media room — ideal for teens, guests, or a home office. ?? Outdoor Living & Location Private patio and single attached garage. Just steps from St. Basil and West Springs schools. Walking distance to shops, cafes, groceries, and minutes to Westside Rec Centre & 85th Street shopping. Easy access to downtown, Westhills, and future LRT expansion. This home truly has it all — space, style, and an unbeatable location in one of Calgary’s most desirable communities. Don’t miss the opportunity to make it yours!
Home overview
- Cooling Central air
- Heat type Forced air, natural gas
- Pets allowed (y/n) Yes
- Building amenities Parking, playground
- Construction materials Concrete, stone, vinyl siding, wood frame
- Roof Asphalt shingle
- Fencing None
- # parking spaces 2
- Has garage (y/n) Yes
- Parking desc Concrete driveway, single garage attached
- # full baths 3
- # half baths 1
- # total bathrooms 4.0
- # of above grade bedrooms 4
- # of below grade bedrooms 1
- Flooring Carpet, ceramic tile, hardwood
- Appliances Dishwasher, electric range, microwave hood fan, refrigerator, washer/dryer
- Laundry information In unit
- County Calgary
- Subdivision West springs
- Zoning description Dc
- Exposure S
- Lot desc Back lane, corner lot, few trees, landscaped, street lighting
- Lot size (acres) 0.07
- Basement information Full
- Building size 1589
- Mls® # A2261480
- Property sub type Half duplex
- Status Active
- Tax year 2025
- Listing type identifier Idx

$-1,029
/ Month

