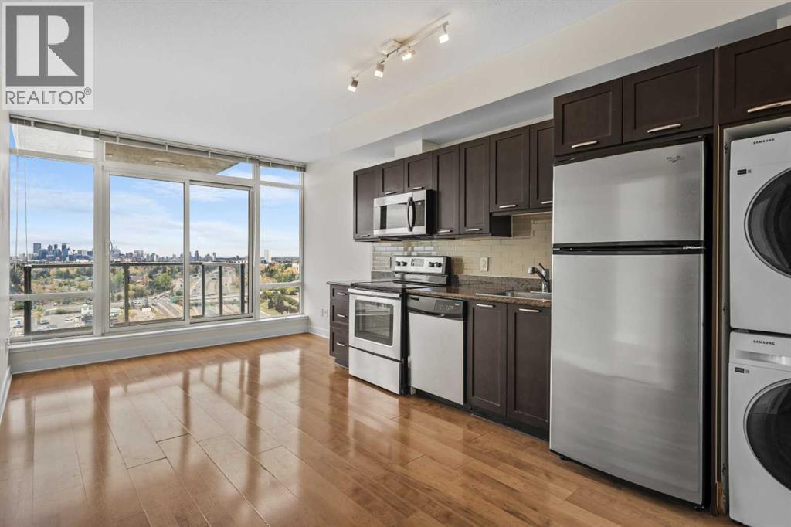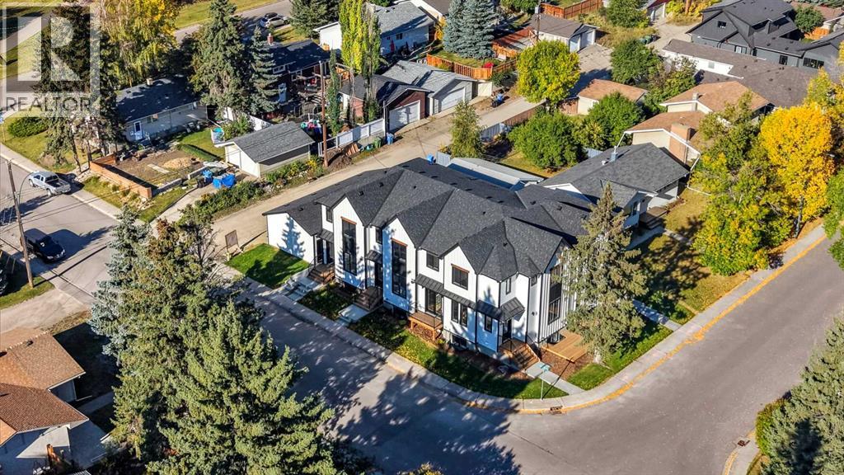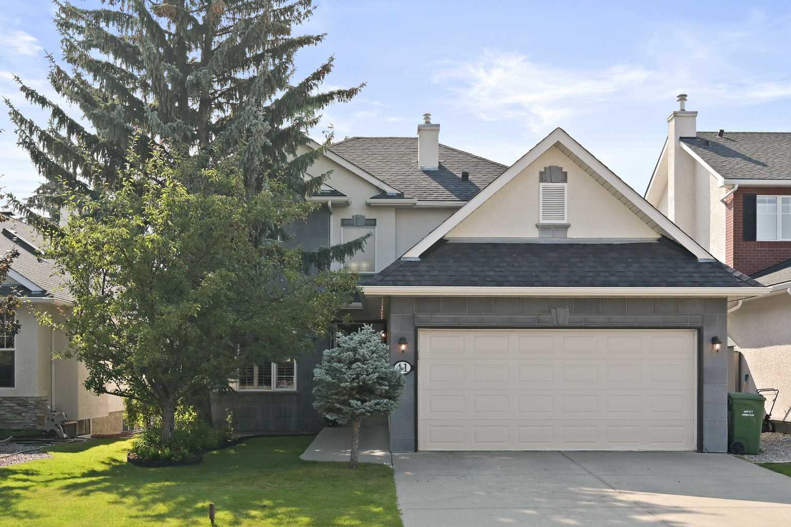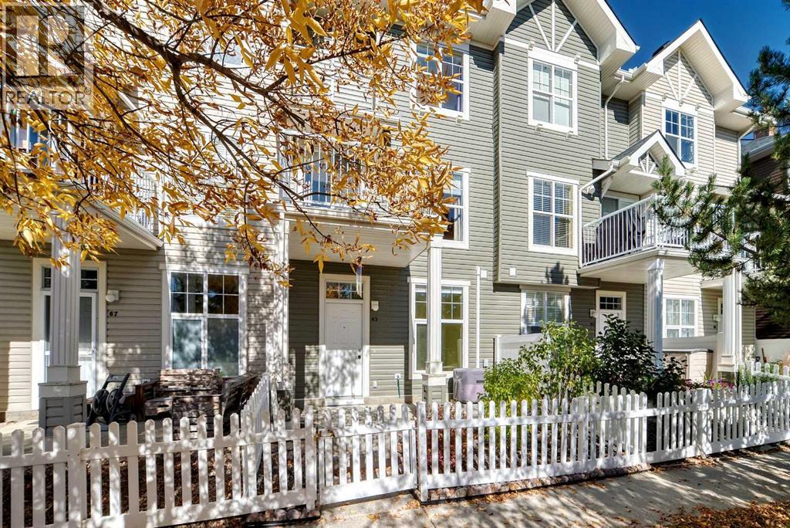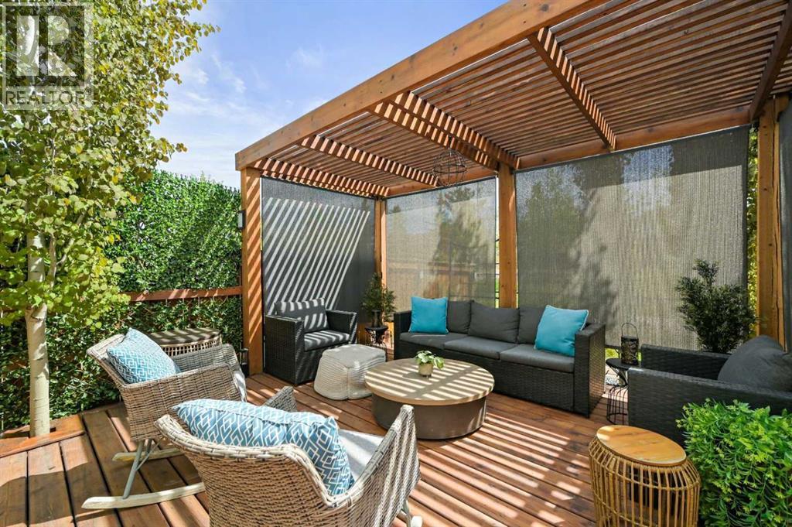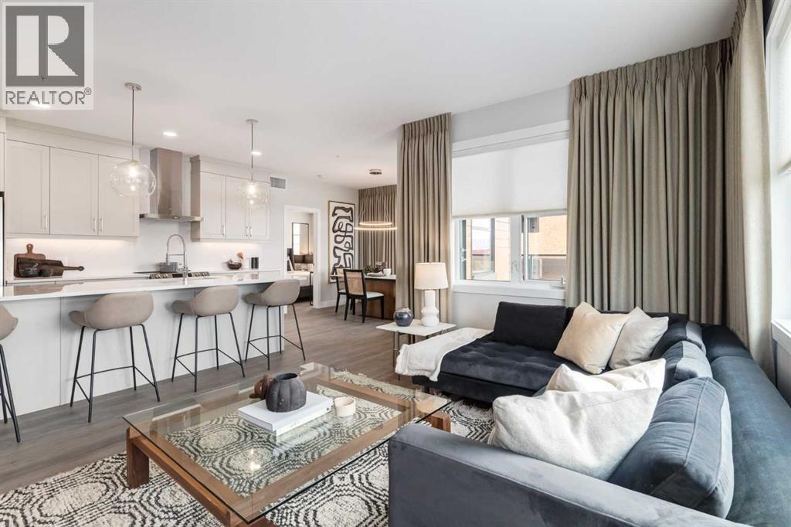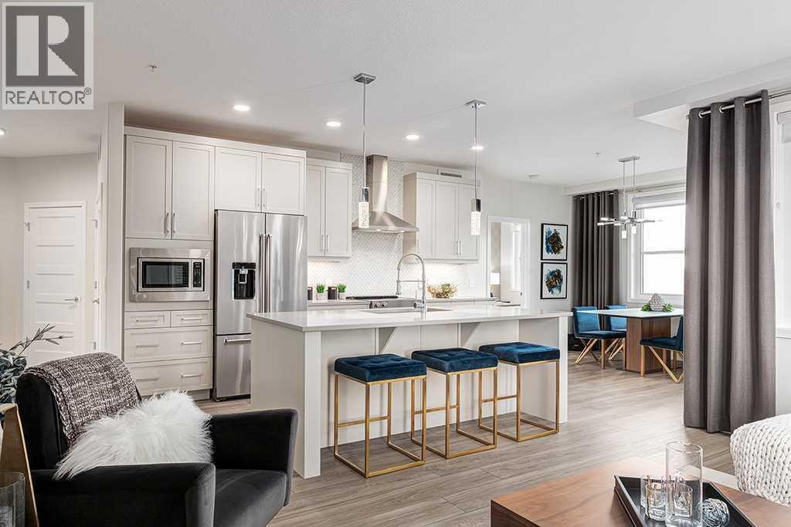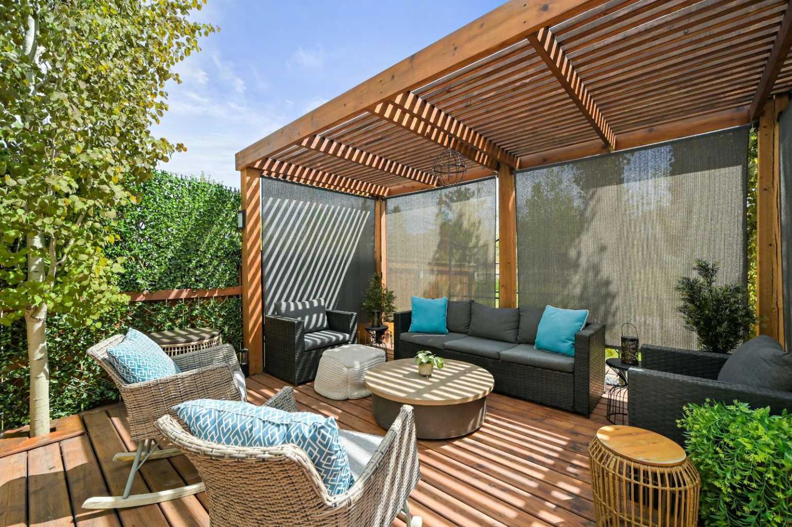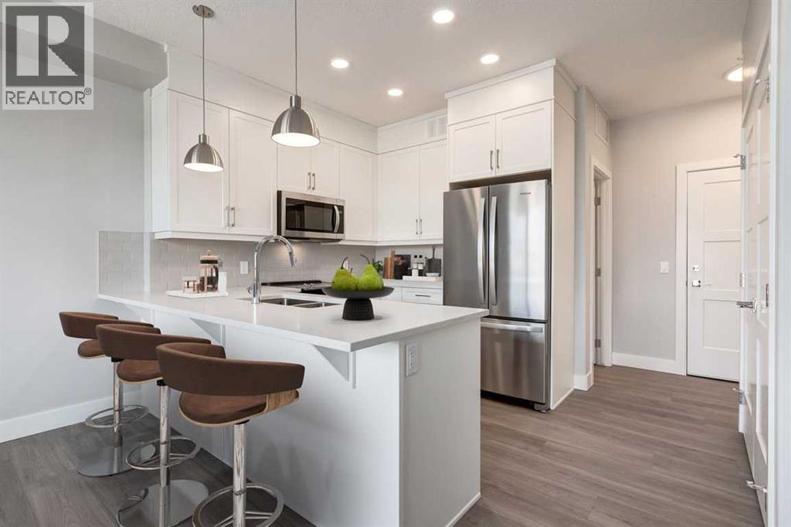- Houseful
- AB
- Calgary
- West Springs
- 8530 8a Avenue Sw Unit 115
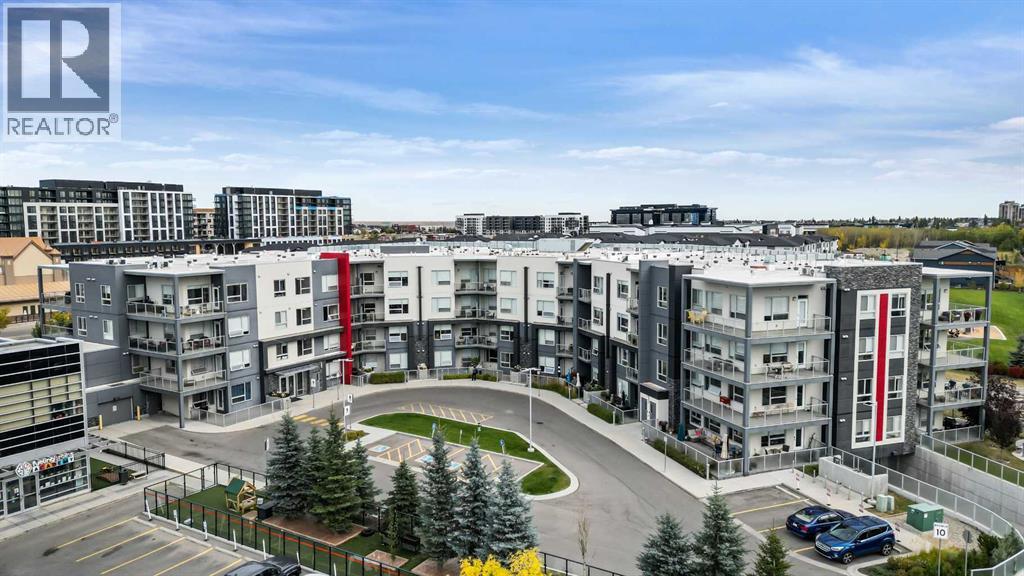
8530 8a Avenue Sw Unit 115
8530 8a Avenue Sw Unit 115
Highlights
Description
- Home value ($/Sqft)$492/Sqft
- Time on Housefulnew 2 hours
- Property typeSingle family
- Neighbourhood
- Median school Score
- Year built2019
- Mortgage payment
Welcome to this beautifully designed 1-bedroom home—one of StreetSide Developments’ most popular floor plans. Built by a trusted builder with over 27 years of experience, this residence strikes a perfect balance between smart design, innovative finishes, and an unbeatable location. Step inside and discover a bright, open-concept layout that seamlessly connects the kitchen, dining, and living areas—ideal for both entertaining and everyday living. The chef-inspired kitchen showcases a large eating bar, walk-in pantry, and a handy built-in IT station—the perfect nook for working from home or managing your day. You’ll love the contemporary touches, including charcoal quartz countertops, soft-close white cabinetry, upgraded stainless-steel appliances, and durable luxury vinyl plank flooring throughout. The primary bedroom comfortably fits a king-sized bed and offers private access to the 4-piece bathroom, creating a thoughtful blend of privacy and convenience. Extend your living space outdoors to the patio off the great room, a perfect spot to unwind or enjoy your morning coffee. This main-floor unit includes heated underground parking and offers easy access to the outdoors—no waiting for elevators! Ideally located in the sought-after community of West Springs, you’ll be just steps from local shops, cafes, and scenic green-space pathways. With 730 sq. ft. of stylish living, this home delivers the perfect combination of function, comfort, and Westside convenience. (id:63267)
Home overview
- Cooling None
- Heat type In floor heating
- # total stories 4
- Construction materials Wood frame
- # parking spaces 1
- Has garage (y/n) Yes
- # full baths 1
- # total bathrooms 1.0
- # of above grade bedrooms 1
- Flooring Carpeted, tile, vinyl plank
- Community features Pets allowed with restrictions
- Subdivision West springs
- Lot size (acres) 0.0
- Building size 730
- Listing # A2262526
- Property sub type Single family residence
- Status Active
- Other 2.082m X 1.448m
Level: Main - Bathroom (# of pieces - 4) 3.709m X 1.652m
Level: Main - Laundry 1.091m X 1.067m
Level: Main - Other 4.572m X 2.896m
Level: Main - Foyer 2.21m X 1.804m
Level: Main - Other 5.182m X 2.438m
Level: Main - Primary bedroom 4.063m X 3.938m
Level: Main - Pantry 1.652m X 0.661m
Level: Main - Living room 4.014m X 3.911m
Level: Main - Other 2.591m X 1.829m
Level: Main
- Listing source url Https://www.realtor.ca/real-estate/28957786/115-8530-8a-avenue-sw-calgary-west-springs
- Listing type identifier Idx

$-593
/ Month

