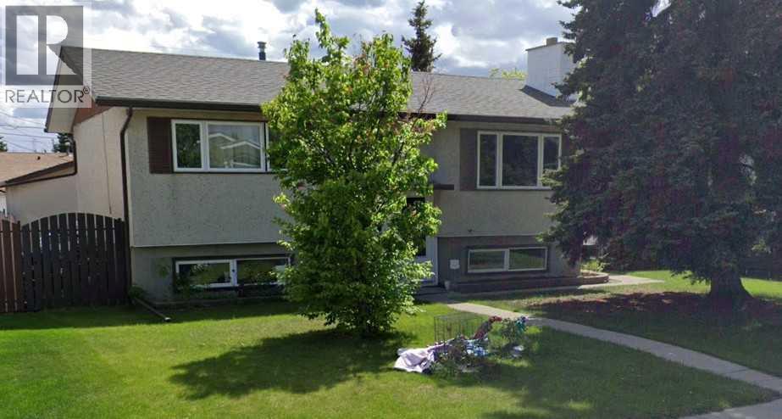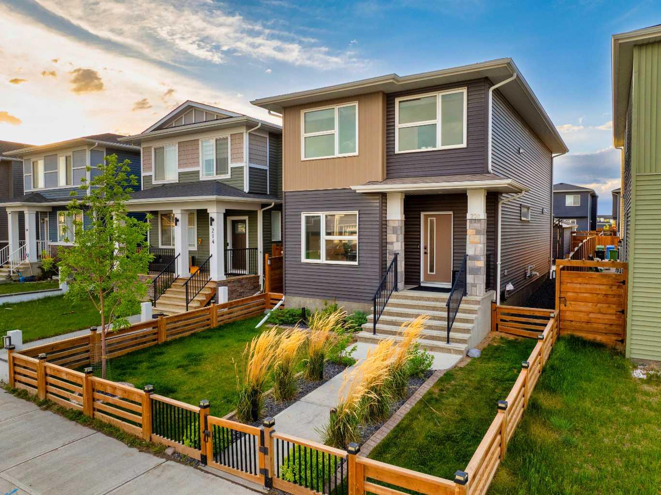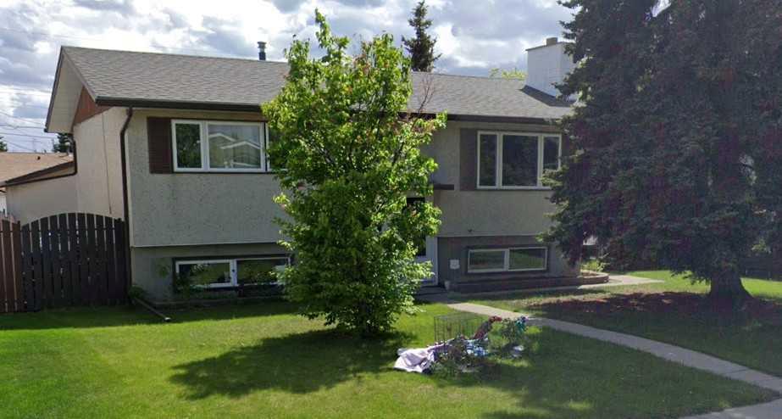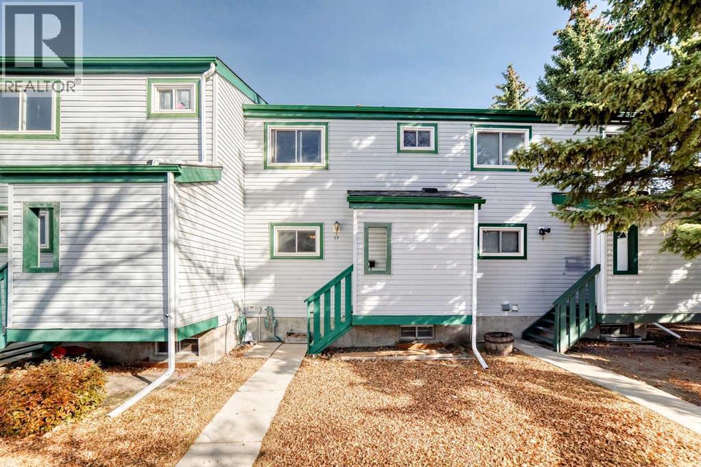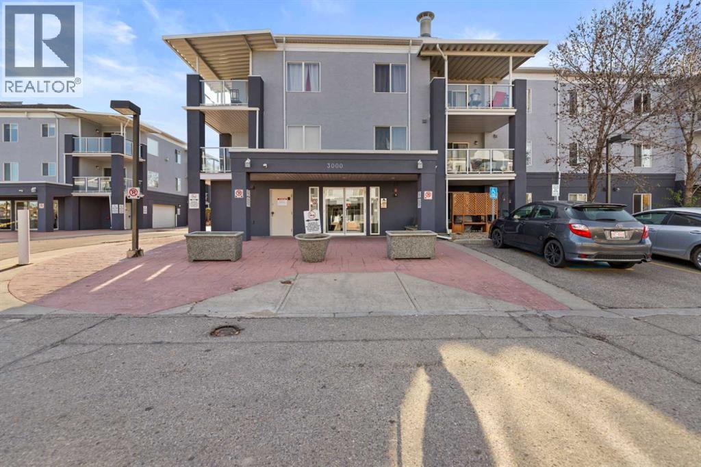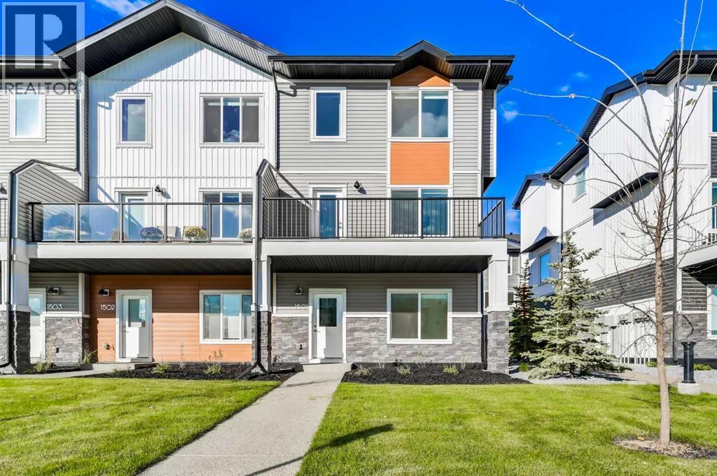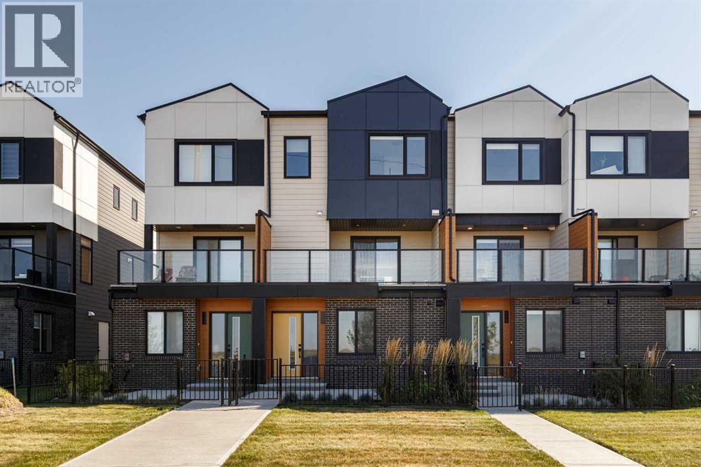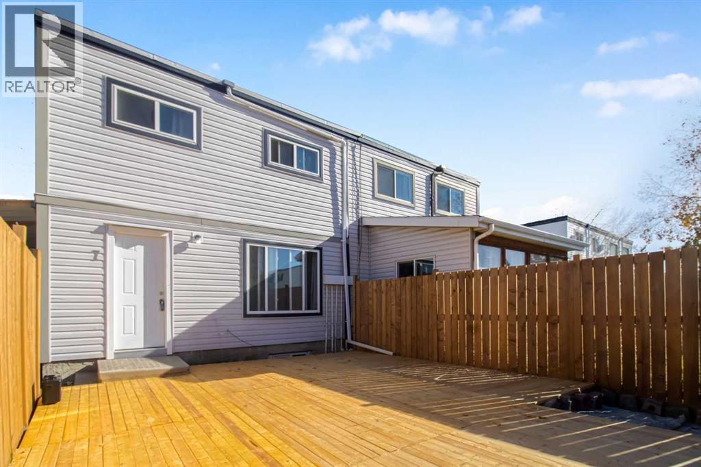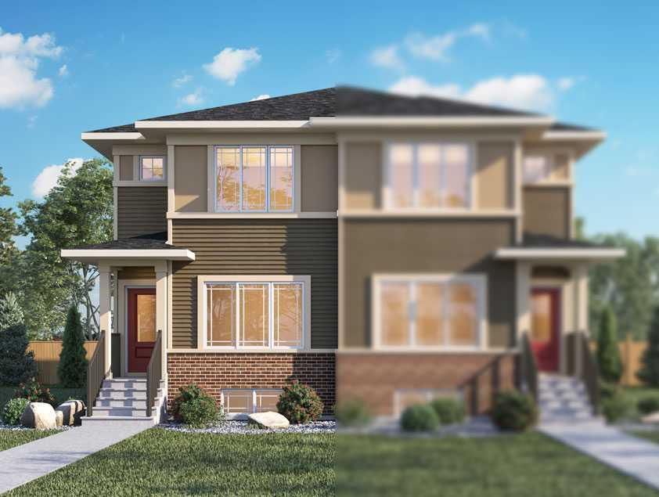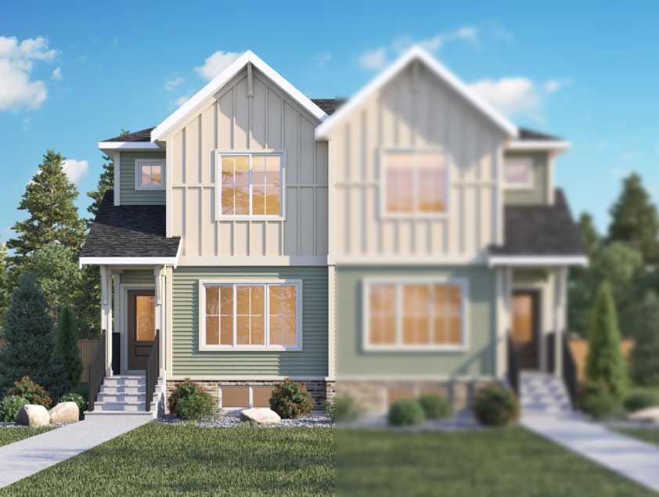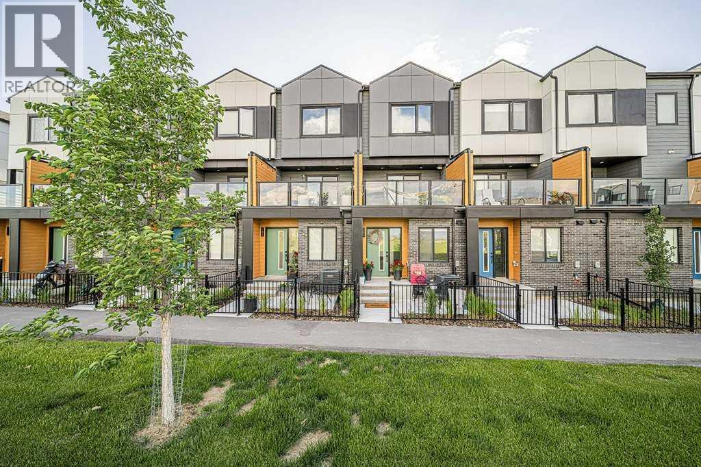
Highlights
Description
- Home value ($/Sqft)$333/Sqft
- Time on Houseful26 days
- Property typeSingle family
- Median school Score
- Lot size1,044 Sqft
- Year built2022
- Garage spaces1
- Mortgage payment
Stylish Living in East Hills Crossing! Discover this beautifully upgraded 2-bedroom, 1.5-bathroom townhome built by Minto Communities, offering over 1,348 sqft of modern living space. Enjoy year-round comfort with central A/C, and cook with ease in the contemporary kitchen featuring stainless steel appliances, tile backsplash, quartz countertops, and a sleek breakfast bar—perfect for casual dining. Step out onto your private balcony overlooking a scenic park, or transform the versatile lower-level flex space into a home office, gym, or cozy retreat. A single attached garage with additional storage, convenient upstairs laundry, and extra parking right at your door add to the appeal. Located just steps from East Hills Shopping Centre, and within 20 minutes of downtown, the airport, and South Health Campus. This is modern townhome living at its best—book your showing today! (id:63267)
Home overview
- Cooling Central air conditioning
- Heat source Natural gas
- Heat type Forced air
- # total stories 3
- Construction materials Wood frame
- Fencing Not fenced
- # garage spaces 1
- # parking spaces 2
- Has garage (y/n) Yes
- # full baths 1
- # half baths 1
- # total bathrooms 2.0
- # of above grade bedrooms 2
- Flooring Carpeted, tile, vinyl plank
- Community features Pets allowed
- Subdivision Belvedere
- Lot dimensions 97
- Lot size (acres) 0.023968372
- Building size 1349
- Listing # A2259416
- Property sub type Single family residence
- Status Active
- Bathroom (# of pieces - 2) 1.6m X 1.6m
Level: 2nd - Kitchen 4.063m X 5.258m
Level: 2nd - Living room 4.09m X 3.301m
Level: 2nd - Dining room 2.947m X 1.625m
Level: 2nd - Primary bedroom 3.328m X 3.405m
Level: 3rd - Bathroom (# of pieces - 4) 1.753m X 2.795m
Level: 3rd - Bedroom 3.328m X 3.328m
Level: 3rd - Office 4.063m X 4.444m
Level: Main - Storage 1.676m X 1.701m
Level: Main
- Listing source url Https://www.realtor.ca/real-estate/28911115/105-8535-19-avenue-se-calgary-belvedere
- Listing type identifier Idx

$-1,010
/ Month

